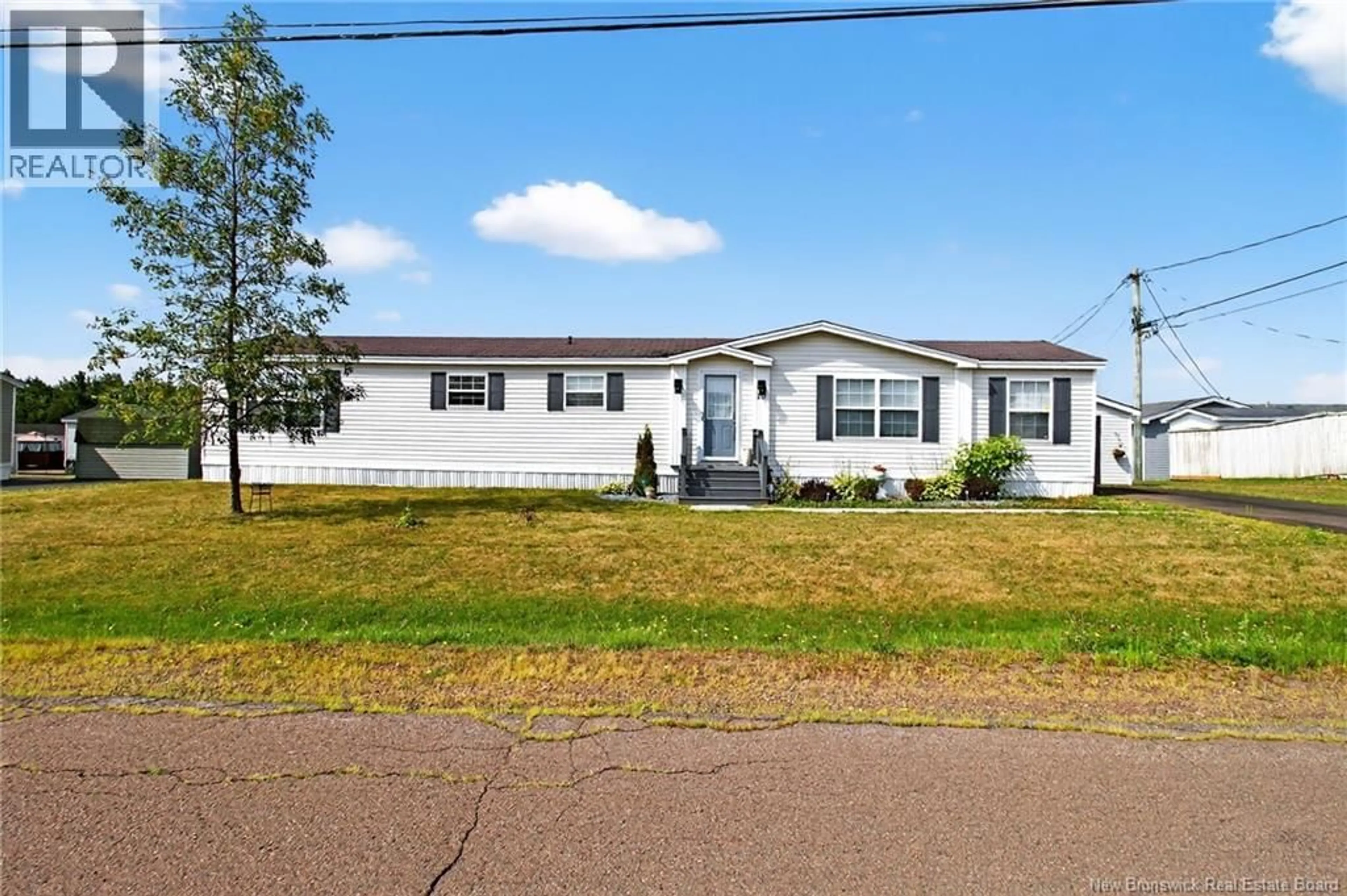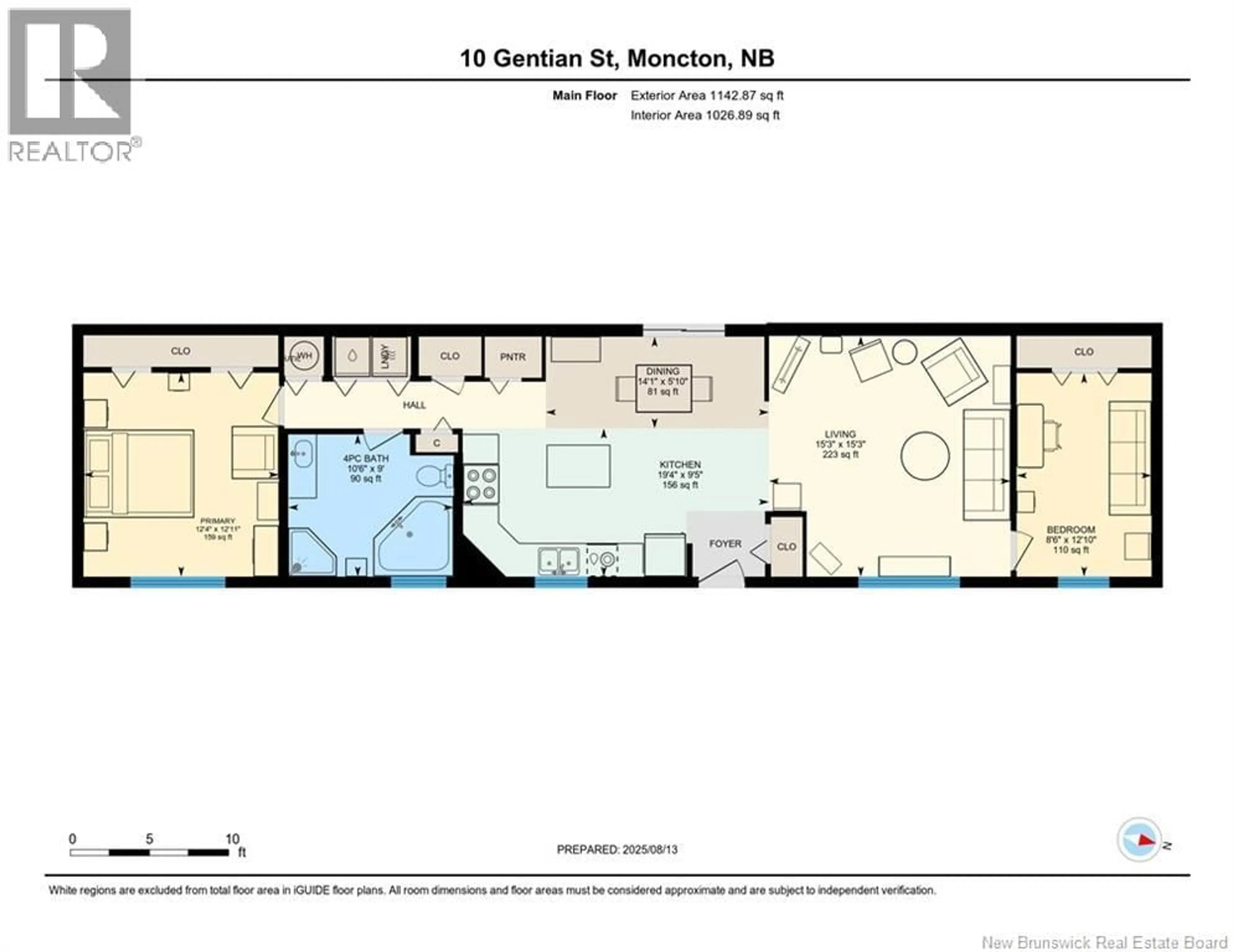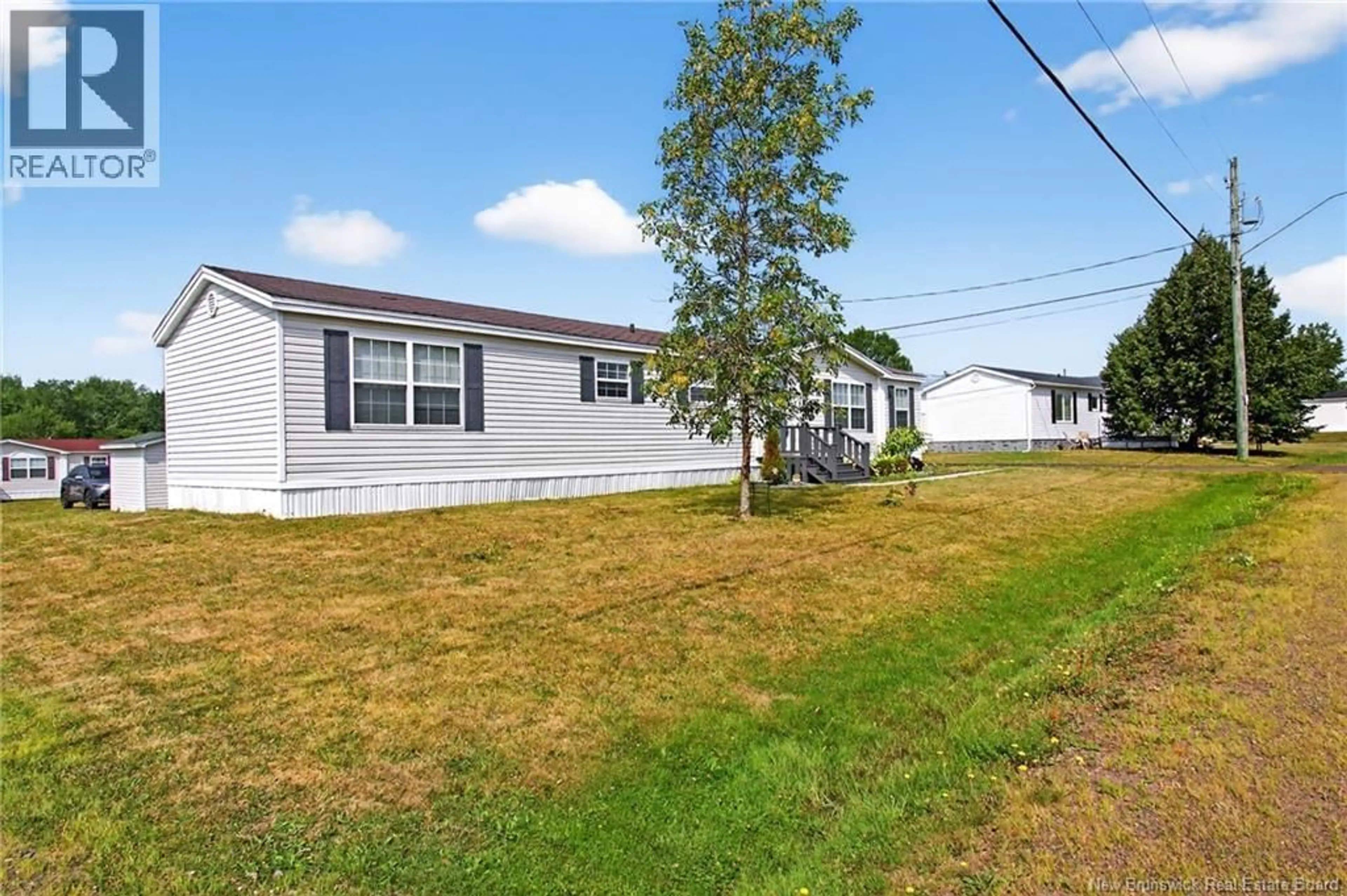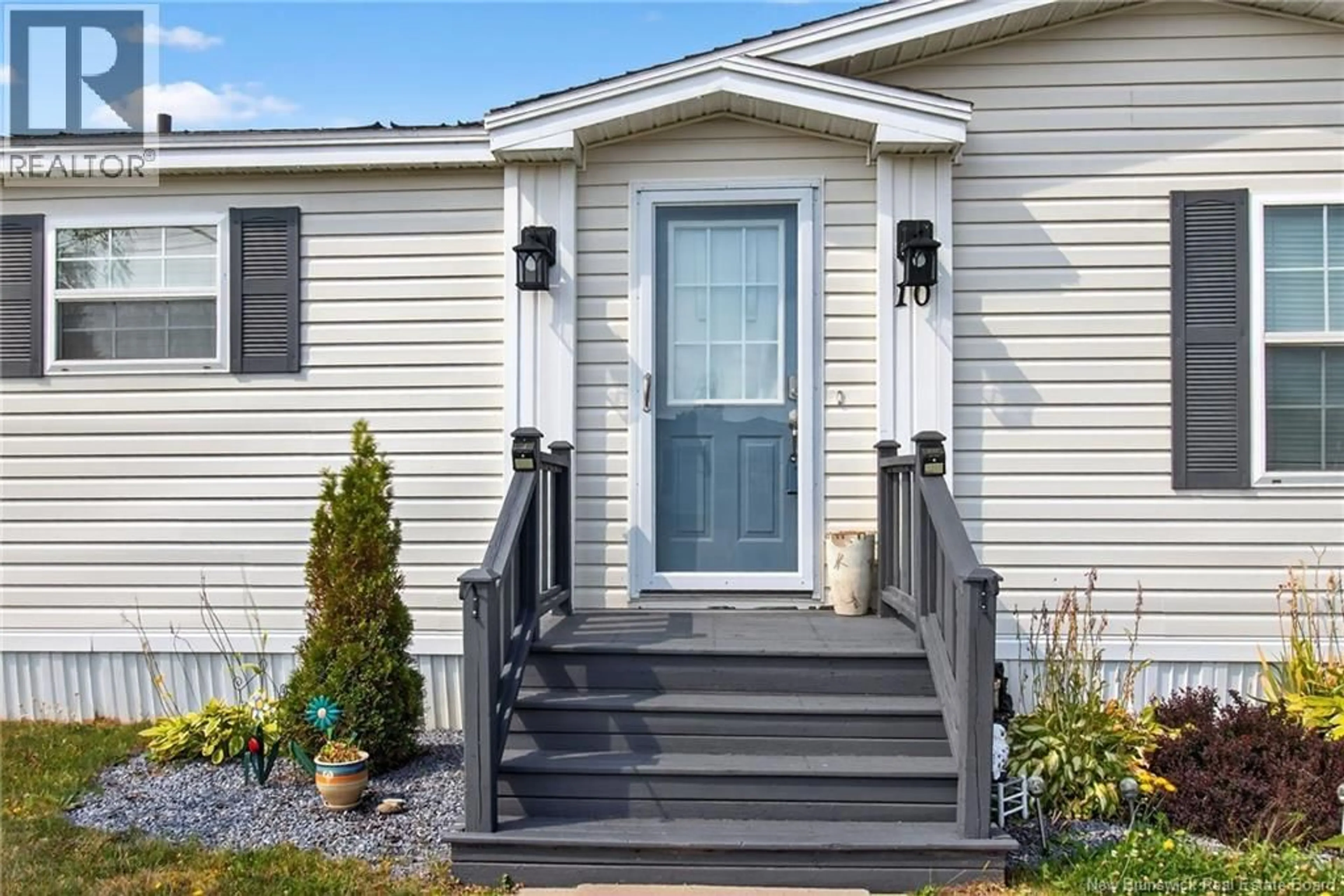10 GENTIAN STREET, Moncton, New Brunswick E1H3K6
Contact us about this property
Highlights
Estimated valueThis is the price Wahi expects this property to sell for.
The calculation is powered by our Instant Home Value Estimate, which uses current market and property price trends to estimate your home’s value with a 90% accuracy rate.Not available
Price/Sqft$153/sqft
Monthly cost
Open Calculator
Description
*Click on link for 3D virtual tour of this property* Welcome to this beautifully maintained home in the desirable Pine Tree community, offering a warm & welcoming atmosphere from the moment you step inside. The open-concept layout features a spacious eat-in kitchen with timeless two tone cabinetry, a center island & pantry, flowing seamlessly into the bright living room, ideal for gatherings. The primary bedroom, set on one side of the home, is spacious & features double closets. The laundry & 4-pc bath with a corner jacuzzi tub & stand-up shower are conveniently located on that same end. A private second bedroom is tucked away at the opposite end, perfect for guests or a home office. Outside, enjoy sipping your morning coffee on the spacious deck, a baby barn & the peace of mind of a NEW ROOF (Aug. 2025). Move-in ready & waiting for you! (id:39198)
Property Details
Interior
Features
Main level Floor
Primary Bedroom
12'11'' x 12'4''Bedroom
12'10'' x 8'6''4pc Bathroom
9'0'' x 10'6''Living room
15'3'' x 15'3''Property History
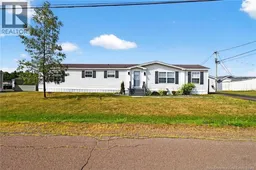 35
35
