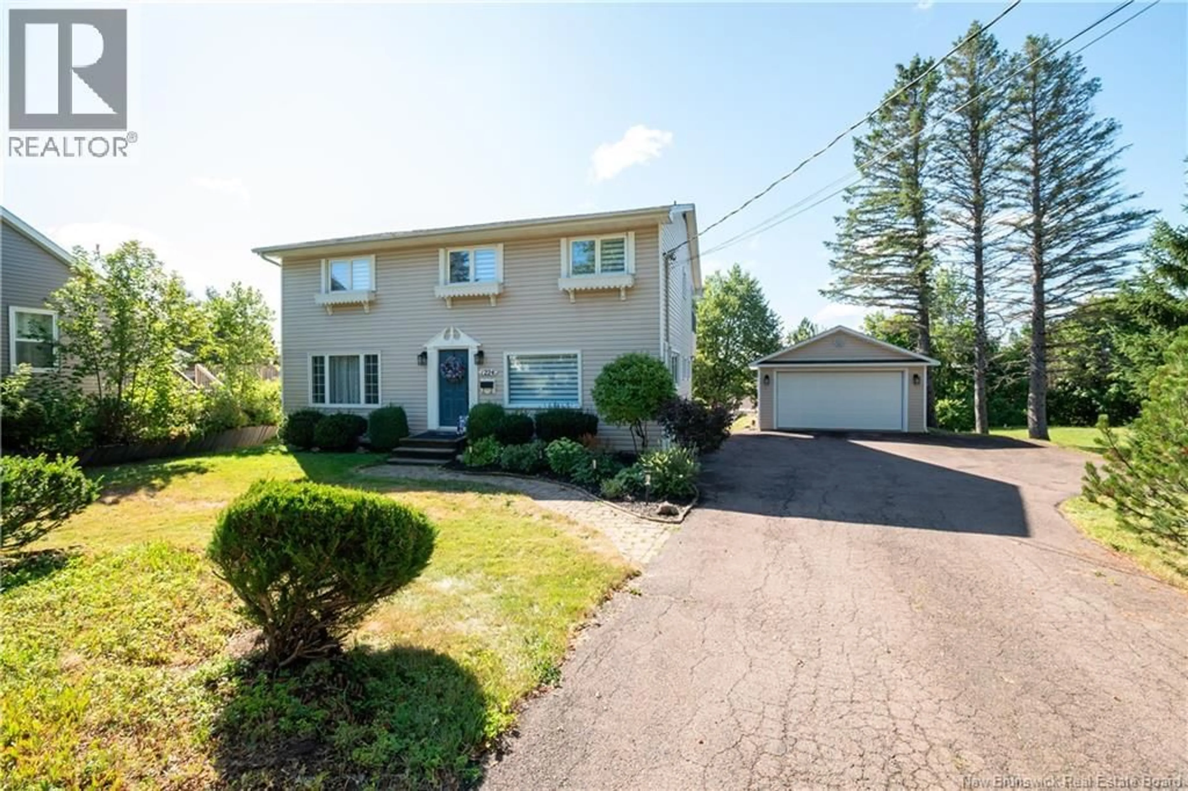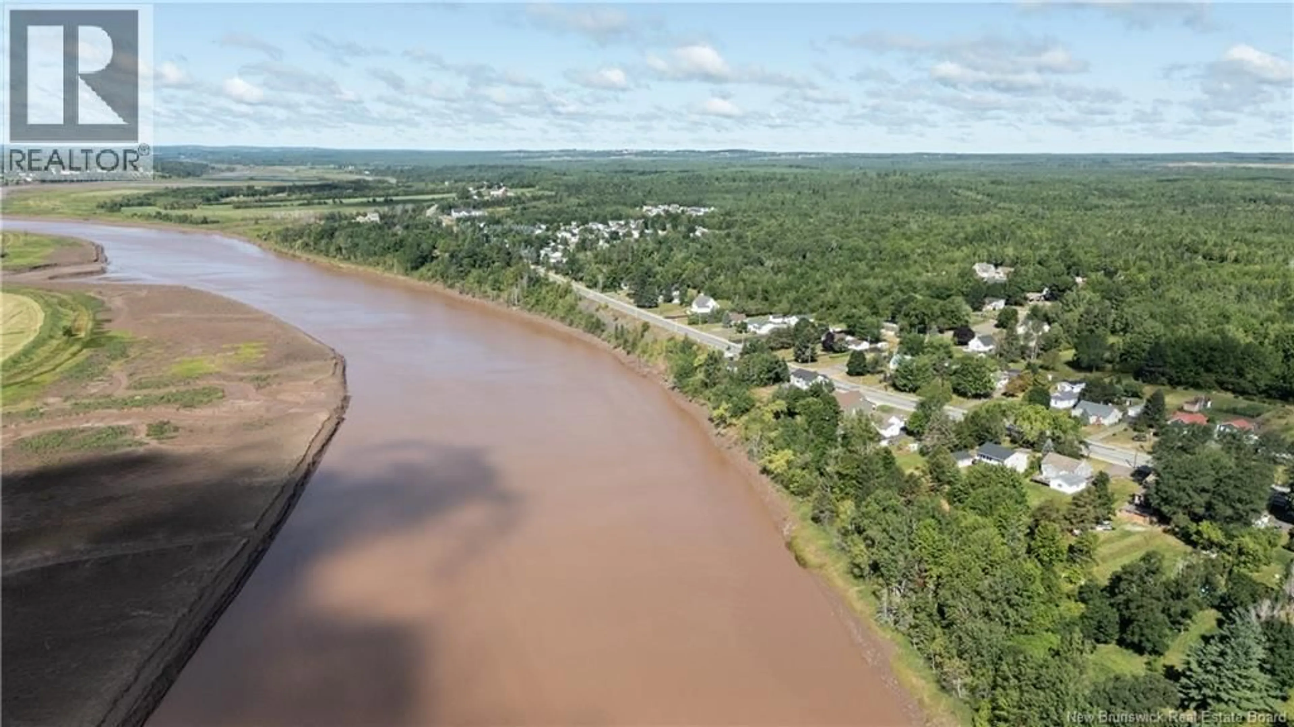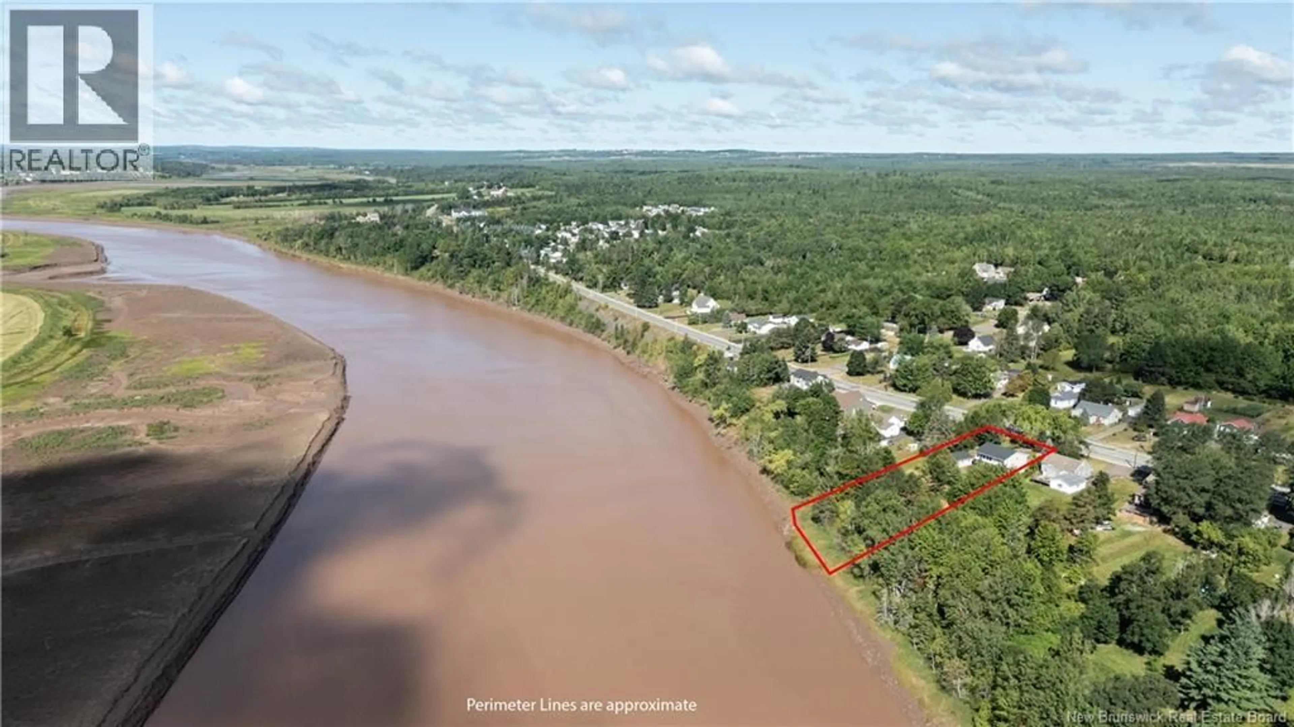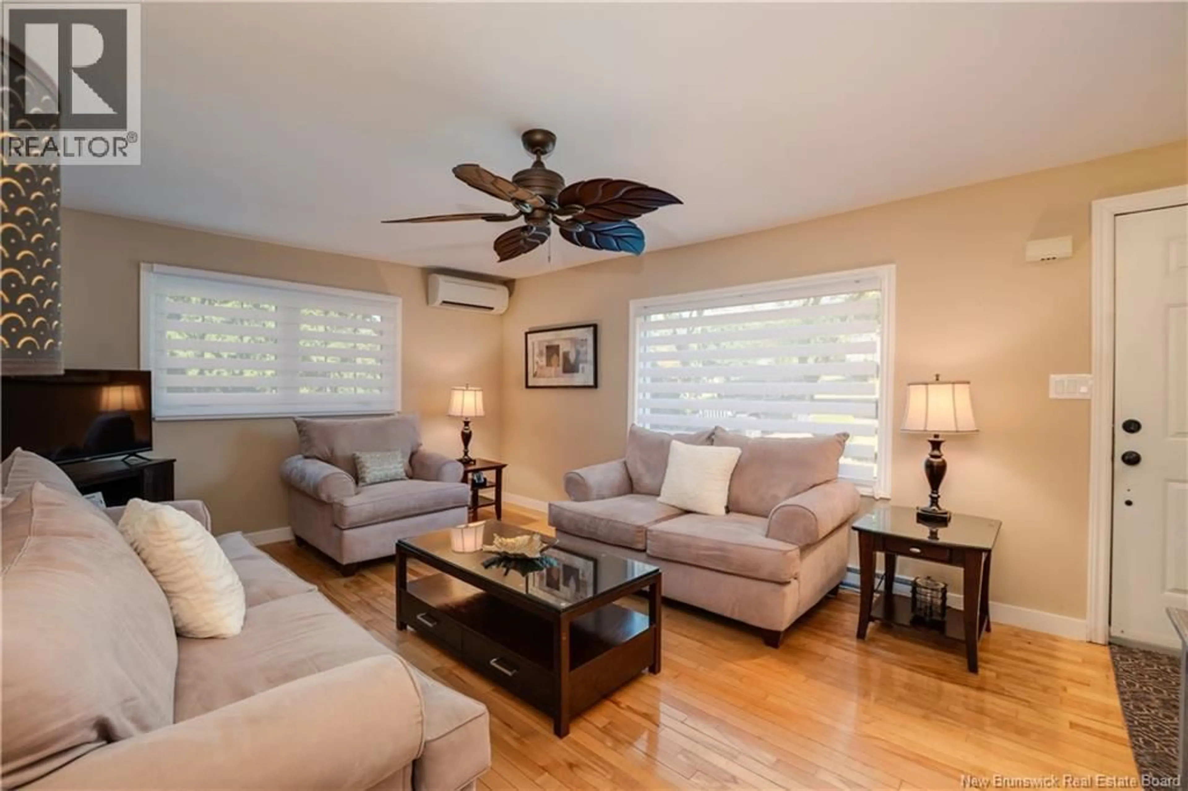1224 SALISBURY ROAD, Moncton, New Brunswick E1E3W1
Contact us about this property
Highlights
Estimated valueThis is the price Wahi expects this property to sell for.
The calculation is powered by our Instant Home Value Estimate, which uses current market and property price trends to estimate your home’s value with a 90% accuracy rate.Not available
Price/Sqft$218/sqft
Monthly cost
Open Calculator
Description
Welcome to 1224 Salisbury Road, where comfort, charm, and convenience come together. This well-maintained home sits on a landscaped half-acre lot complete with a paved driveway, detached garage, stunning greenery, and even a backyard pond. From the property, youll enjoy a peaceful view of the river, offering a rare blend of space and nature right in the city. Inside, the main level features a spacious kitchen with tile flooring, a convenient 2-piece bathroom, and multiple living areas including a formal dining room, living room, and a cozy sitting area just off the kitchen. Hardwood flooring flows through the living, dining, and sitting rooms, adding warmth and character throughout. Upstairs youll find a large bonus area, bright sunroom with views toward the river, three generous bedrooms, and a full 4-piece bathroom with tile floors. Hardwood continues throughout the upper level, creating a seamless flow between spaces. Recent upgrades provide peace of mind, including a new roof (2025), extra insulation in the attic and basement, updated baseboards and thermostats, and modern light fixtures. This property is the perfect spot for a growing family, offering both privacy and space while being just minutes from all city amenities. (id:39198)
Property Details
Interior
Features
Basement Floor
Utility room
5'4'' x 19'3''Storage
23'9'' x 14'3''Laundry room
17'9'' x 18'9''Property History
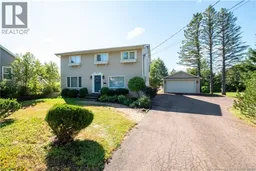 50
50
