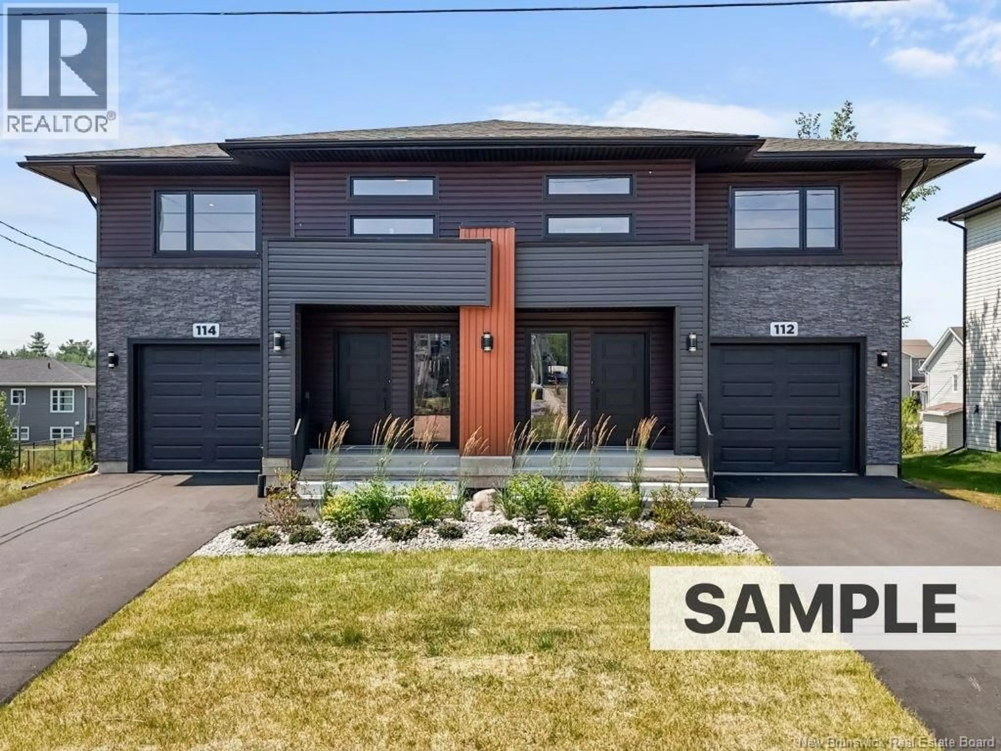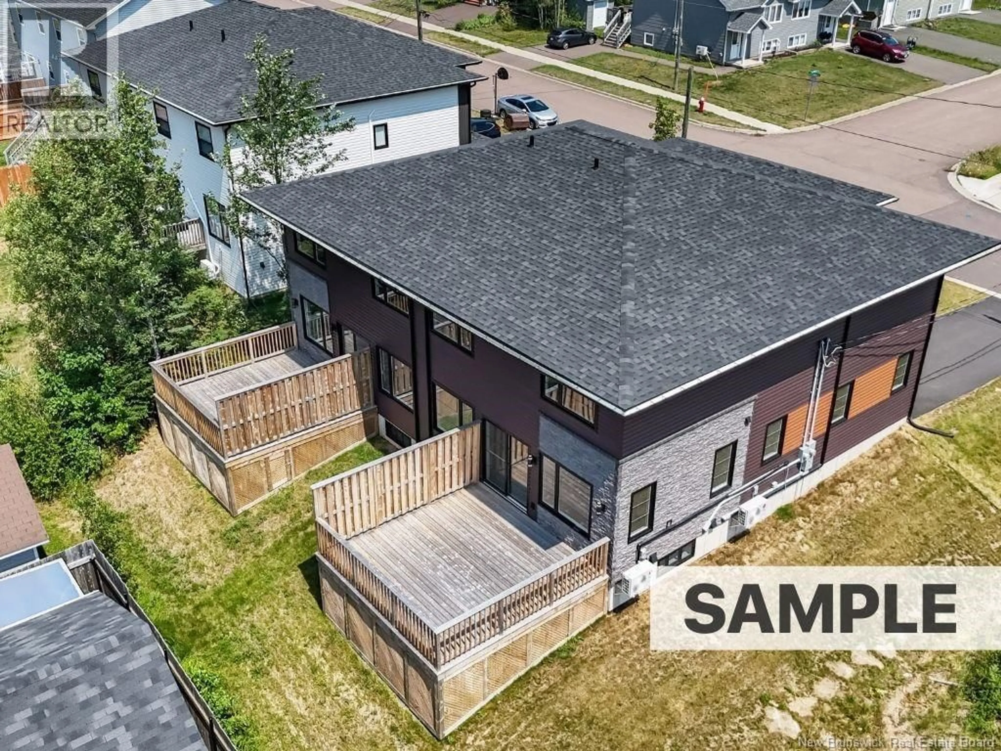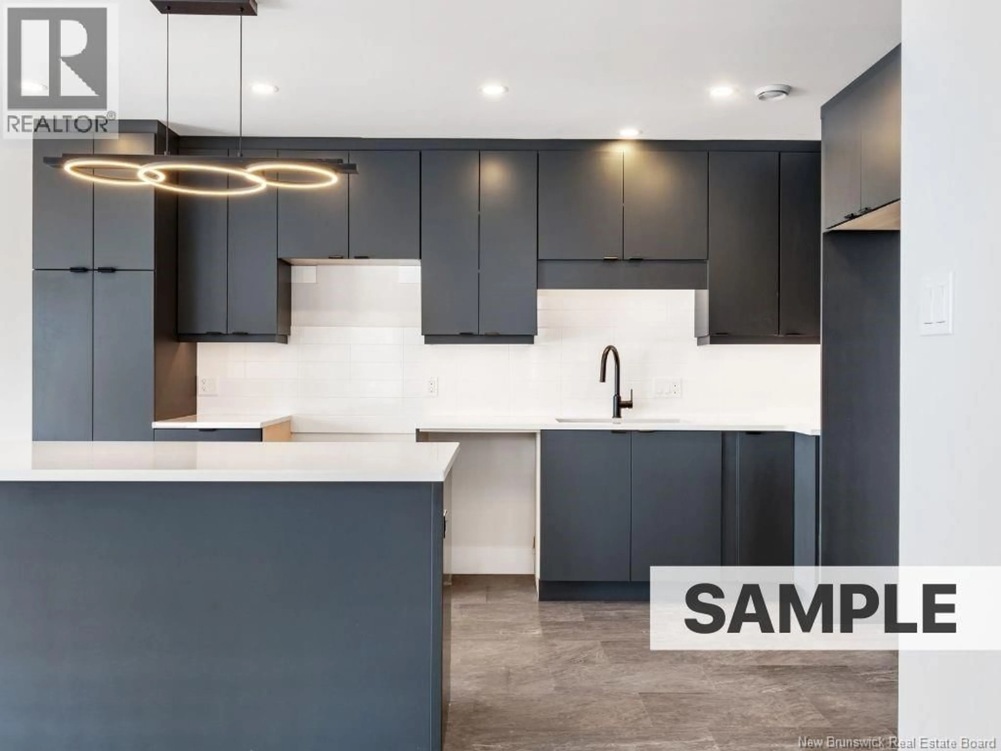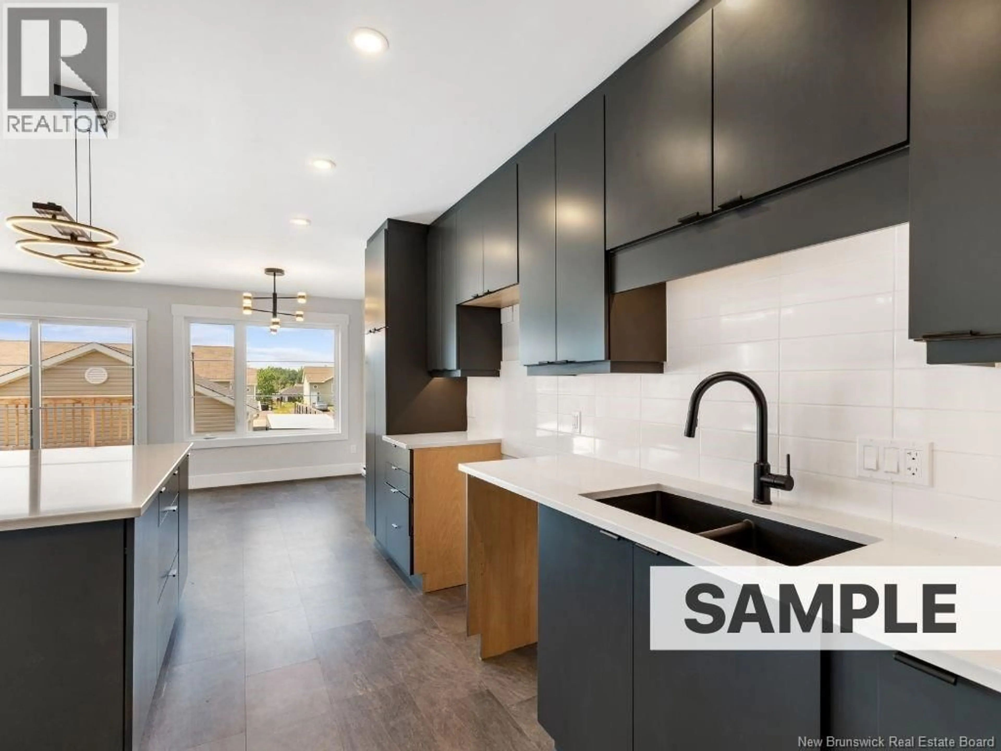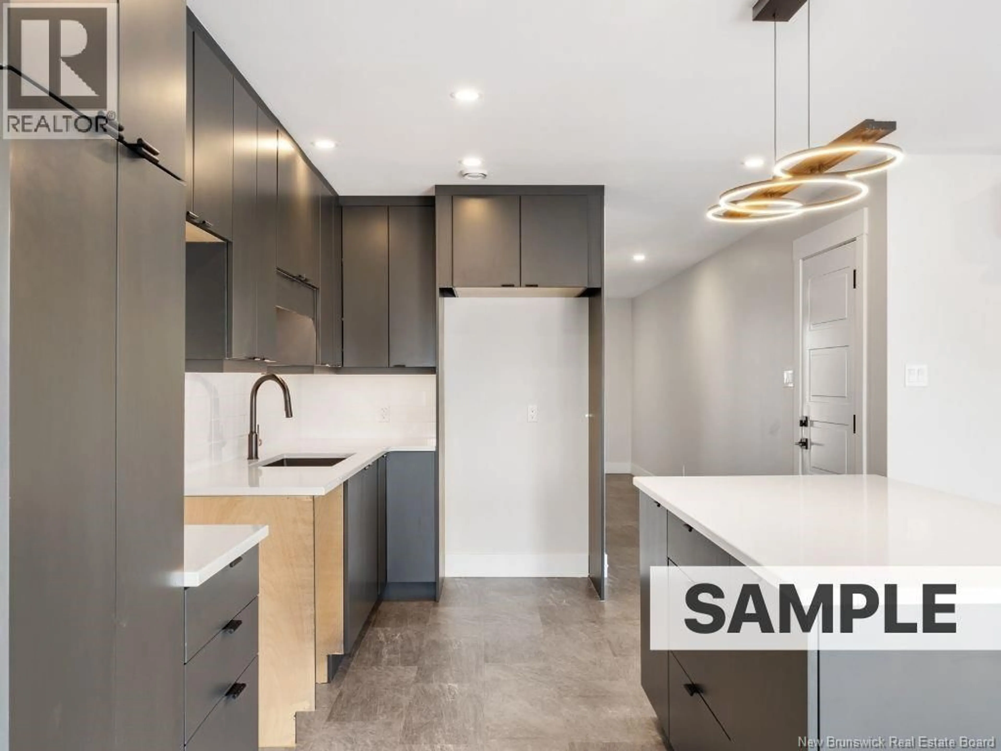126 EDINGTON STREET, Moncton, New Brunswick E1E0C5
Contact us about this property
Highlights
Estimated valueThis is the price Wahi expects this property to sell for.
The calculation is powered by our Instant Home Value Estimate, which uses current market and property price trends to estimate your home’s value with a 90% accuracy rate.Not available
Price/Sqft$206/sqft
Monthly cost
Open Calculator
Description
MODERN 2-STOREY TOWNHOME WITH CONTEMPORARY DESIGN AND FUNCTIONAL LAYOUT Welcome to this thoughtfully designed residence in Tanya Gayle Estates offering the ideal balance of style and everyday convenience. From the moment you arrive, the STRIKING CURB APPEAL, STONE AND METAL SIDING ACCENTS, and ATTACHED GARAGE set the stage for whats inside. Step into a bright and open main floor featuring an OPEN-CONCEPT LIVING AND DINING AREA that flows seamlessly into the KITCHEN WITH ISLAND AND PANTRY. Patio doors open to a PRIVATE WOOD DECK WITH PRIVACY WALLS, extending your living space outdoors. Upstairs, discover THREE GENEROUSLY SIZED BEDROOMS including a PRIMARY SUITE WITH CATHEDRAL CEILING, WALK-IN CLOSET, AND LUXURY ENSUITE WITH LARGE SHOWER. A FULL MAIN BATHROOM and CONVENIENT UPSTAIRS LAUNDRY ROOM complete the second floor. With 1,747 SQ. FT. OF LIVING SPACE, including a SPACIOUS GARAGE WITH INSIDE ENTRY, this home was built with MODERN LIVING IN MIND. The finished bedroom offers additional living space, with a family room, CONFORMING BEDROOM and 3 piece bathroom. Move-in ready! (id:39198)
Property Details
Interior
Features
Second level Floor
Laundry room
5'0'' x 7'6''4pc Bathroom
5'0'' x 9'0''Primary Bedroom
13'0'' x 17'0''Bedroom
9'0'' x 10'0''Property History
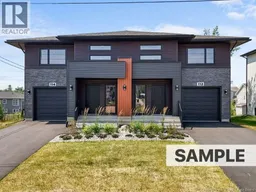 42
42
