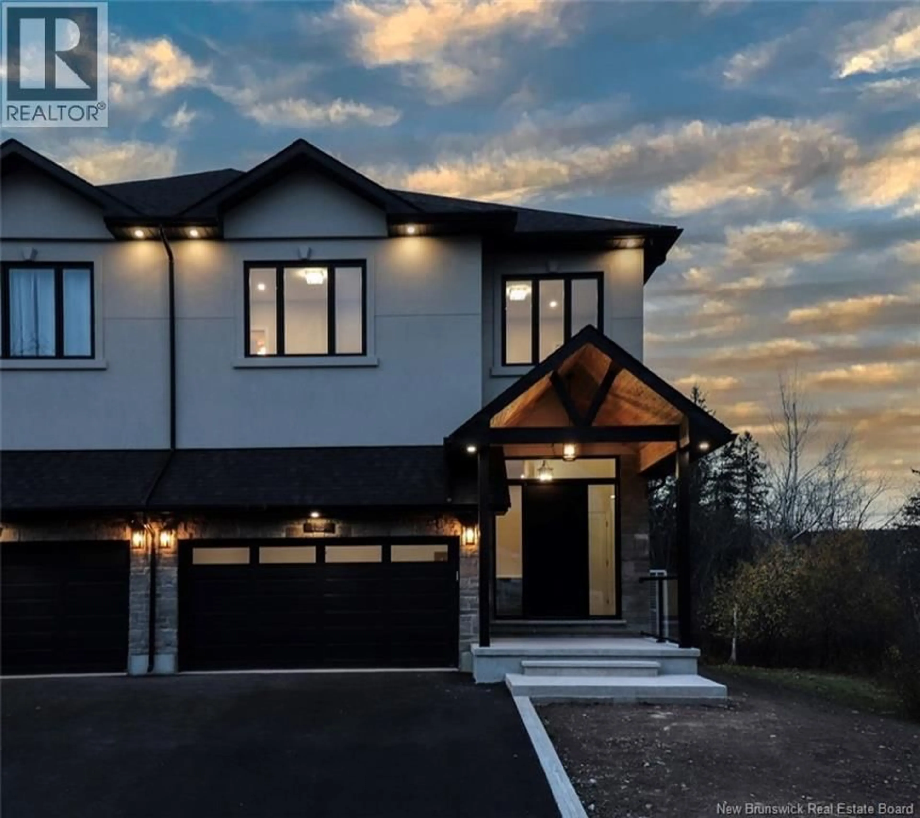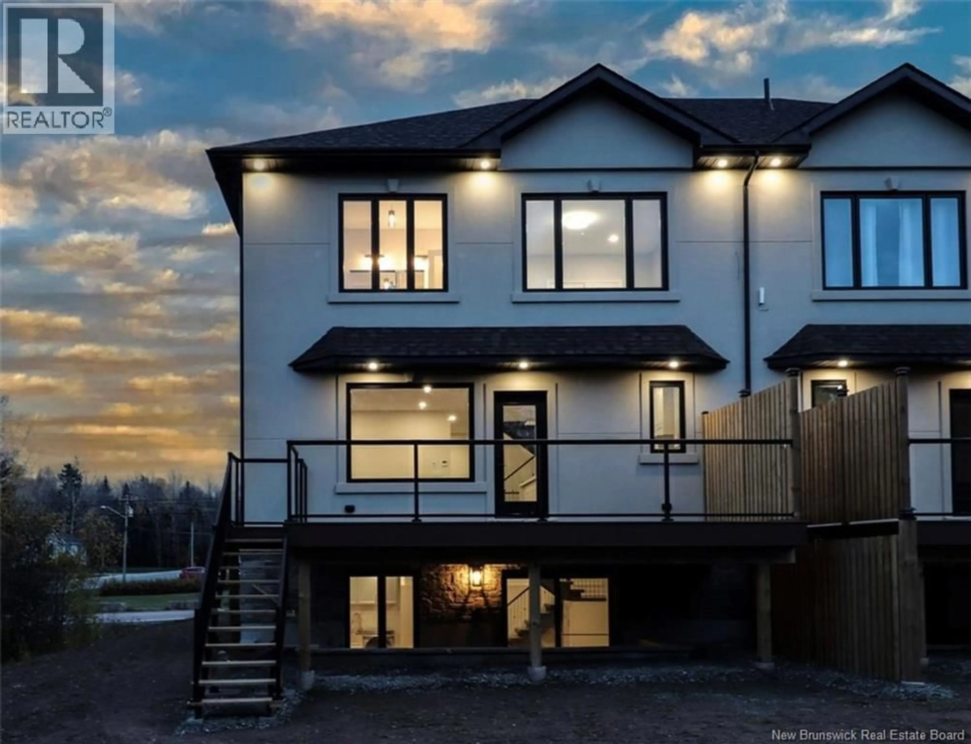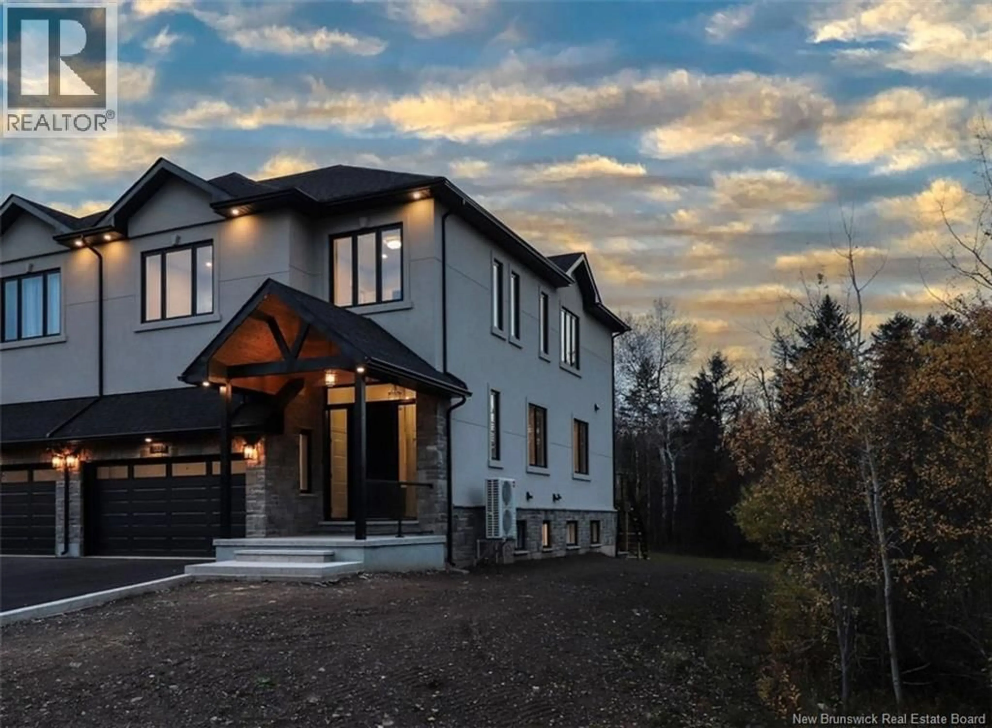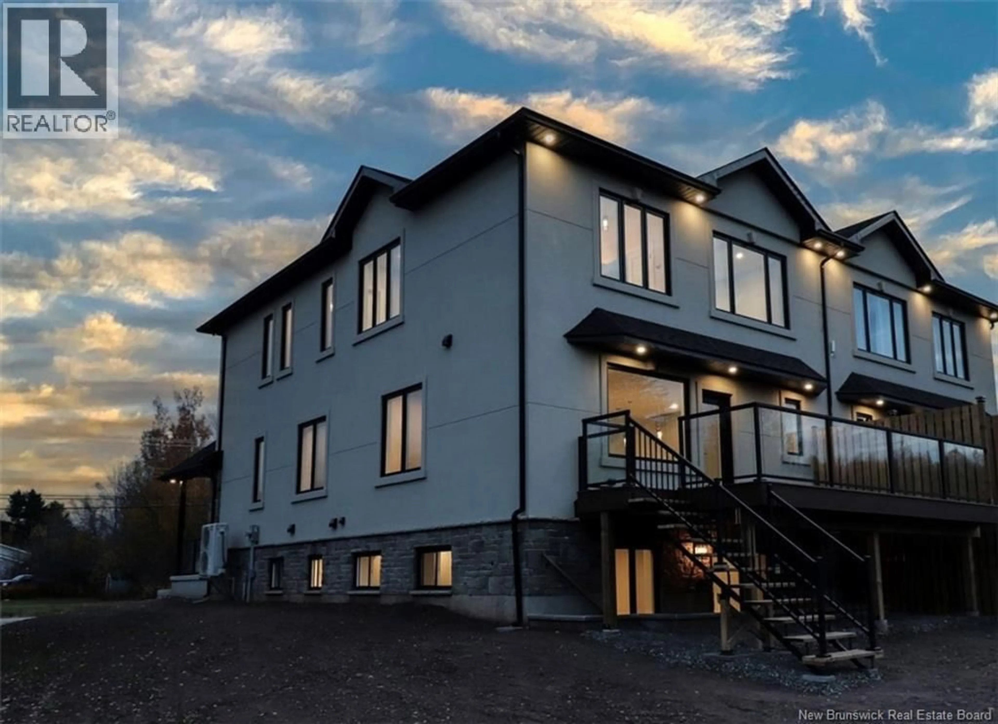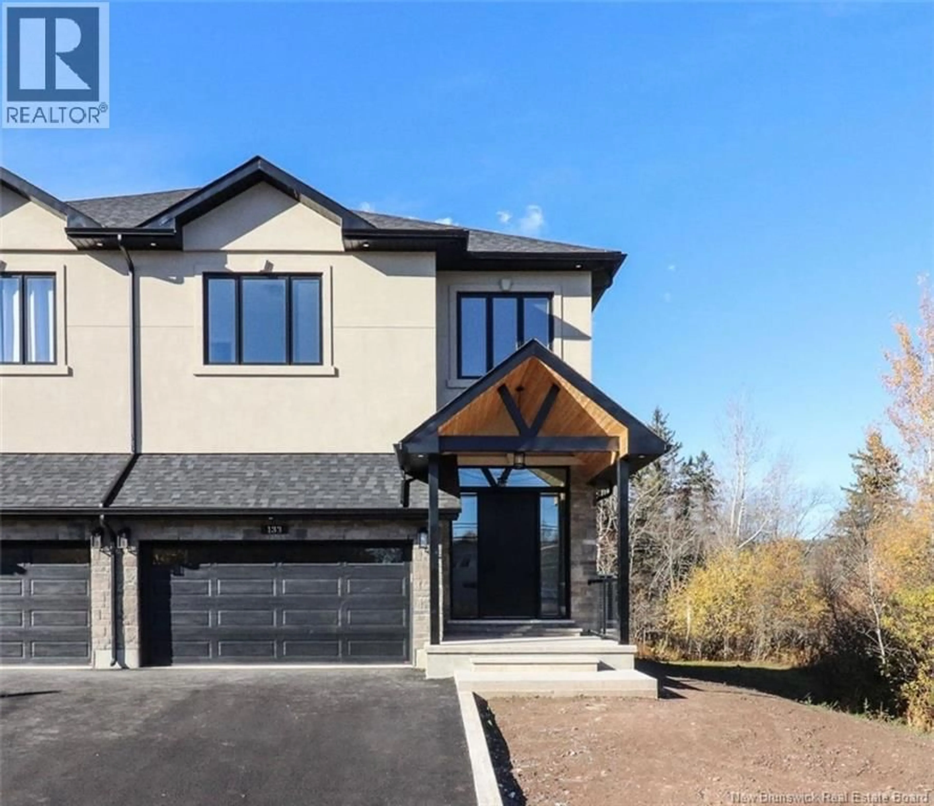133 CHARLES LUTES ROAD, Moncton, New Brunswick E1G2P8
Contact us about this property
Highlights
Estimated valueThis is the price Wahi expects this property to sell for.
The calculation is powered by our Instant Home Value Estimate, which uses current market and property price trends to estimate your home’s value with a 90% accuracy rate.Not available
Price/Sqft$427/sqft
Monthly cost
Open Calculator
Description
Luxury Living in Moncton North Exceptional Semi-Detached Home! Discover refined elegance in this two-storey semi-detached home, ideally located in sought-after Moncton North. Just minutes from Kingswood Academy and Northrop Frye School, it offers both prestige and convenience. Enjoy over 9-foot ceilings, high-end finishes, and a layout designed for modern living. The gourmet kitchen boasts a waterfall quartz island, pot filler, and premium appliancesideal for cooking and entertaining. Off the kitchen is a beautiful deck finished with composite and glass railings. Upstairs features four spacious bedrooms, each with private ensuites and walk-in closets, ensuring comfort and privacy for the whole family. The fully finished walkout basement offers extra living space with direct access to a private backyardperfect for relaxing or hosting. Additional highlights include: 10-inch concrete block wall between units for soundproofing and privacy Hurricane-proof roof for added security Advanced security system Cellphone signal booster Garage roughed-in for heat & EV charger Elegant finishes throughout Full feature list available upon request This home blends luxury, function, and location. Dont miss your chance to live in one of Monctons most prestigious communities. Landscaping will be completed. Book your private showing today. (id:39198)
Property Details
Interior
Features
Basement Floor
3pc Bathroom
8'2'' x 5'6''Laundry room
Family room
Property History
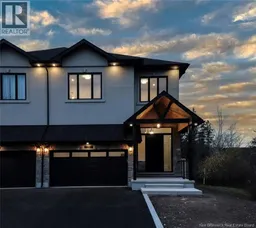 50
50
