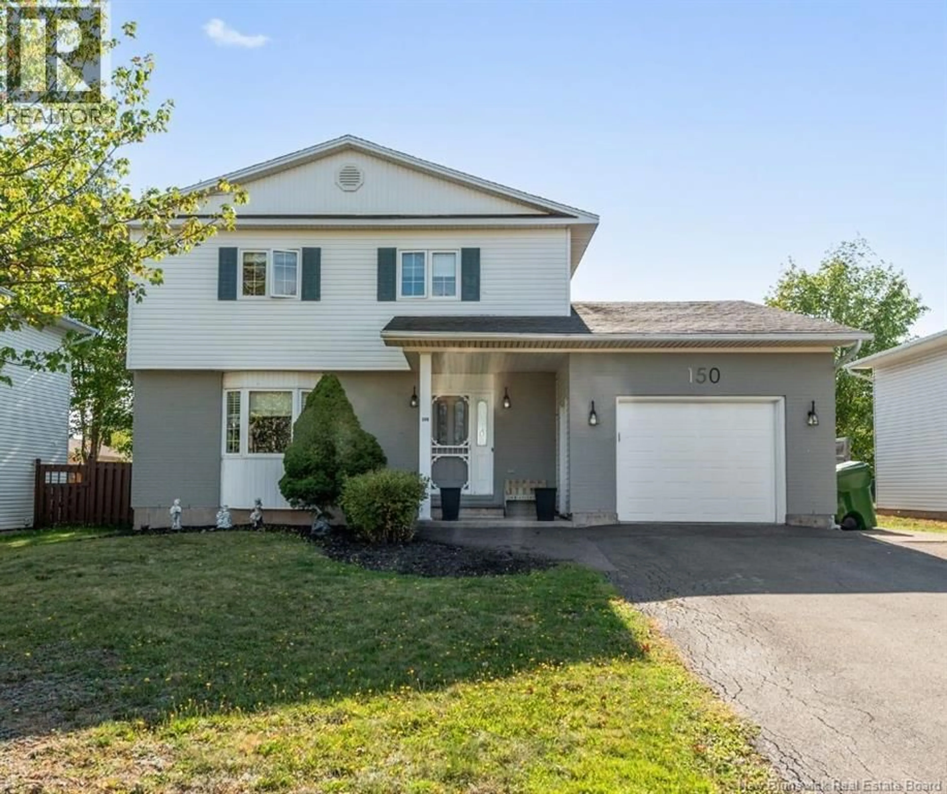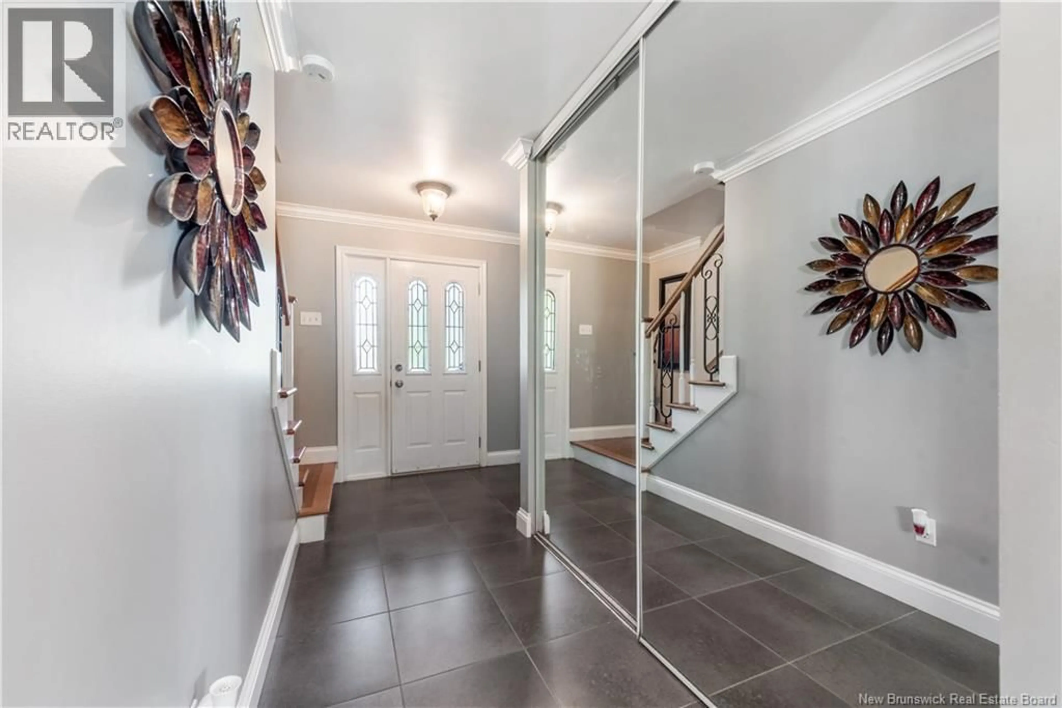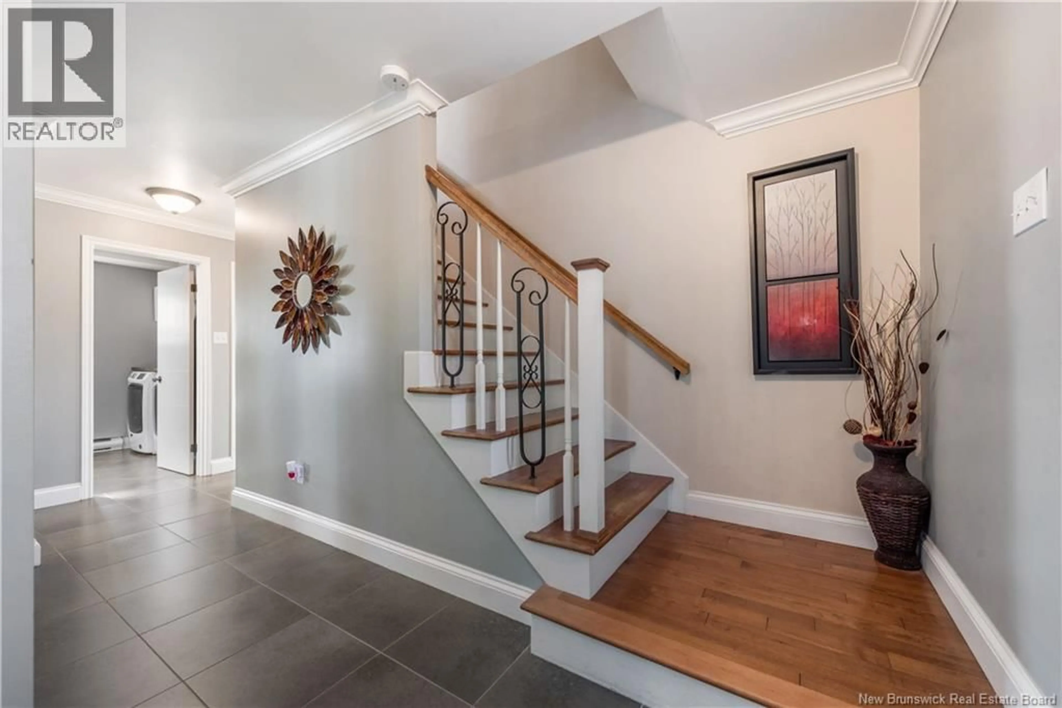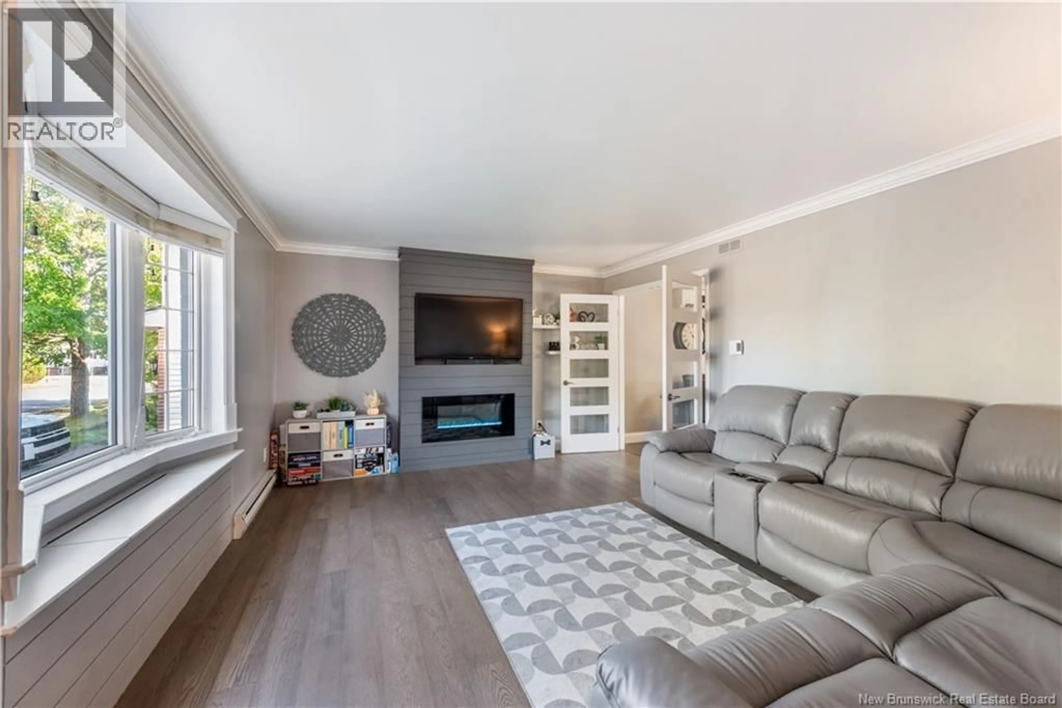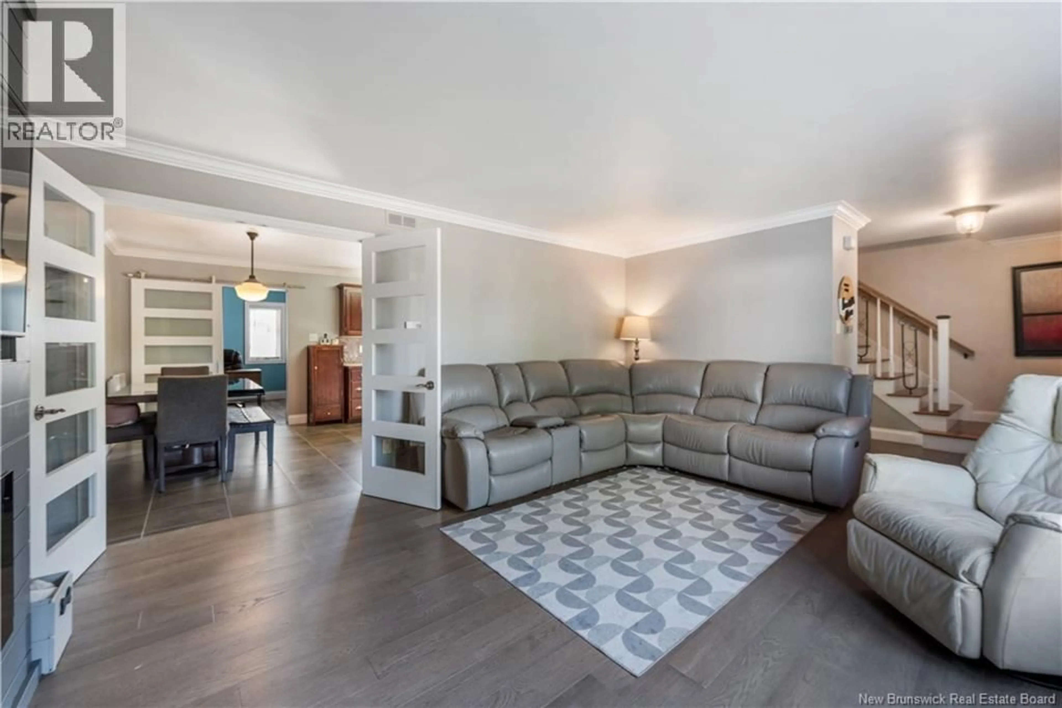150 SHANNON, Moncton, New Brunswick E1G2G2
Contact us about this property
Highlights
Estimated valueThis is the price Wahi expects this property to sell for.
The calculation is powered by our Instant Home Value Estimate, which uses current market and property price trends to estimate your home’s value with a 90% accuracy rate.Not available
Price/Sqft$205/sqft
Monthly cost
Open Calculator
Description
Welcome to 150 Shannon Drive, a warm and inviting two-storey family home located in one of Monctons most desirable and established neighbourhoods. This beautifully maintained property offers 3 bedrooms, 2.5 bathrooms, an attached single-car garage, and a fully finished basement. From the moment you enter, youll notice the attention to detail, starting with the elegant crown moulding that flows throughout the main living spaces. The main floor features a bright living room, a custom-built fireplace wall, and French doors that open into the dining area. The spacious kitchen is outfitted with modern appliances, tile flooring, and a stylish backsplash. A dedicated home office just off the kitchen is ideal for remote work, featuring vaulted ceilings, large windows, and direct access to the backyard. Upstairs youll find three generously sized bedrooms and an updated full bathroom with contemporary finishes. The finished basement provides extra living space with a versatile rec room, a second full bathroom, and a fourth non-conforming bedroom or flex room. Outside, enjoy summer days in your private fenced yard featuring a large above-ground pool, mature trees, and space for entertaining. Additional updates include a newer roof, upgraded flooring, and bathroom additions in the basement. Dont miss your chance to view this exceptional property. (id:39198)
Property Details
Interior
Features
Fifth level Floor
Bedroom
11'9'' x 10'11''Property History
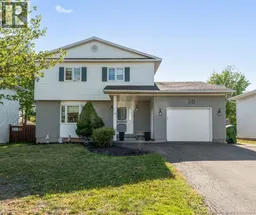 36
36
