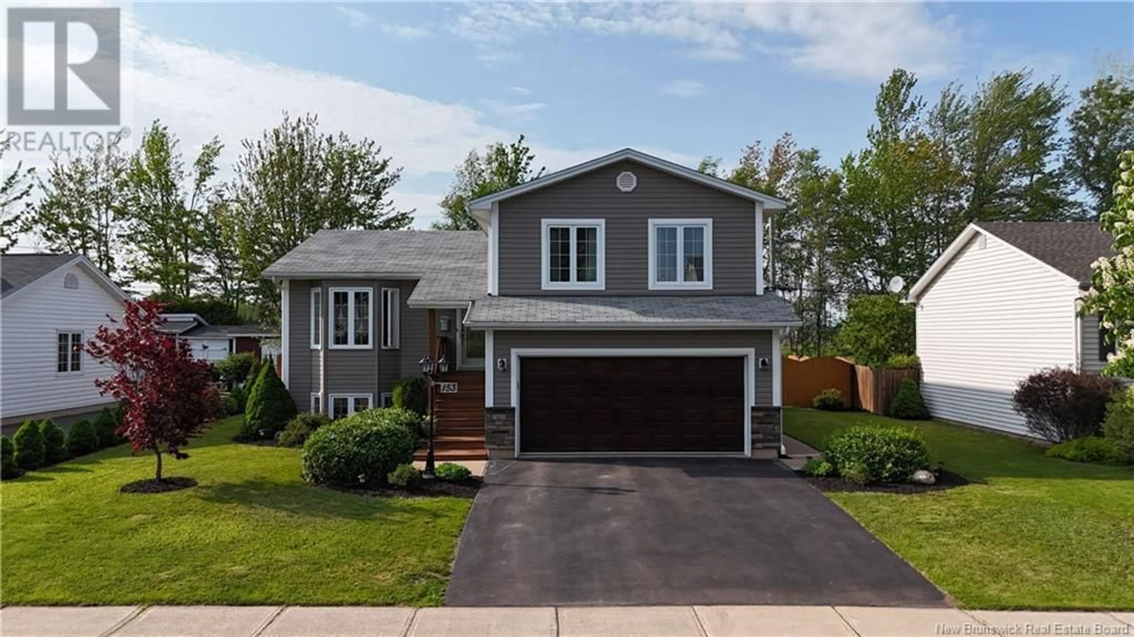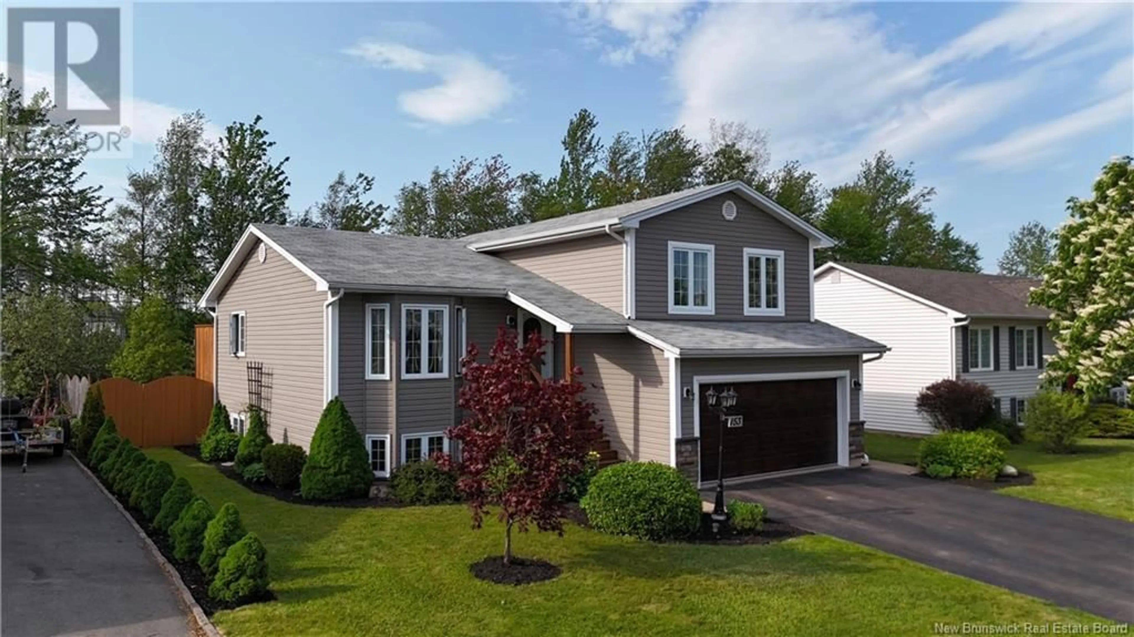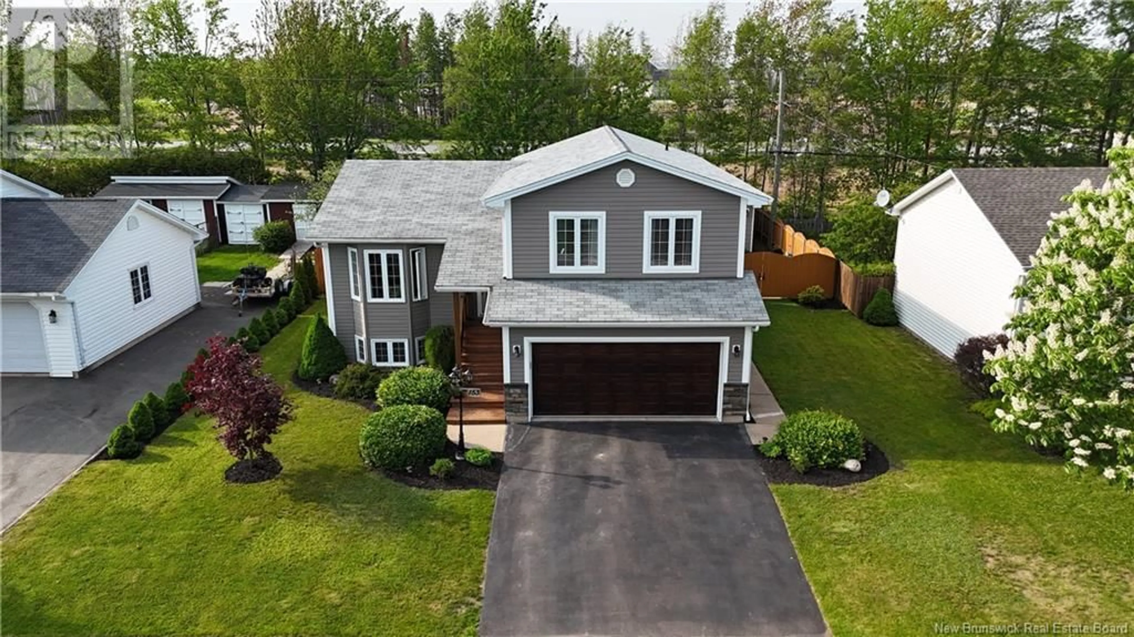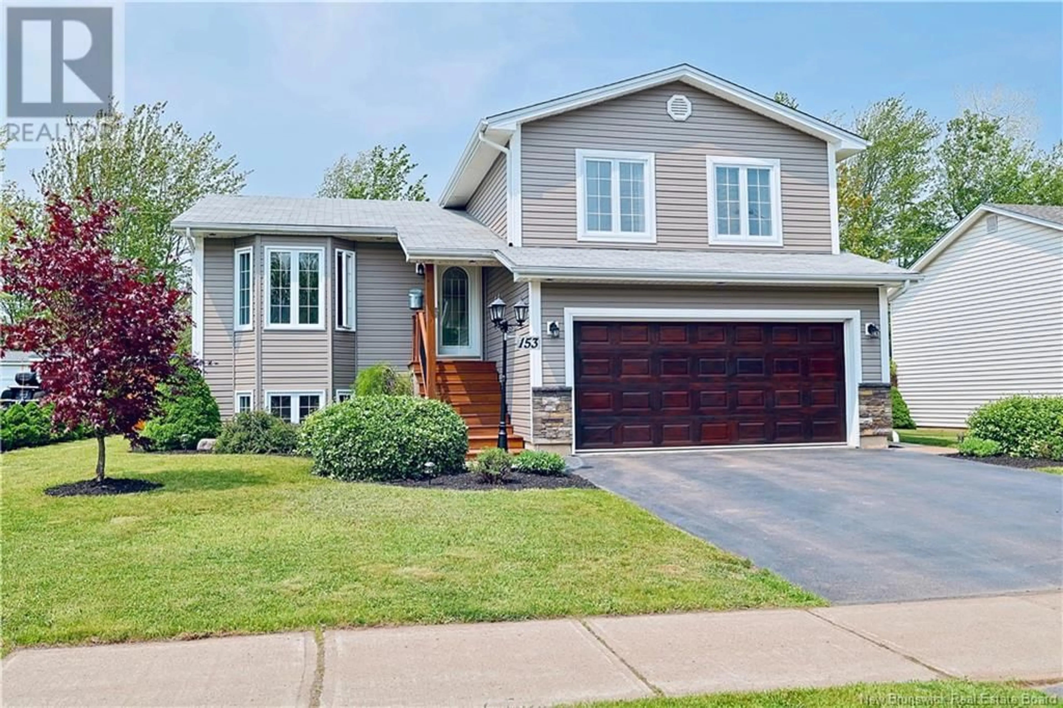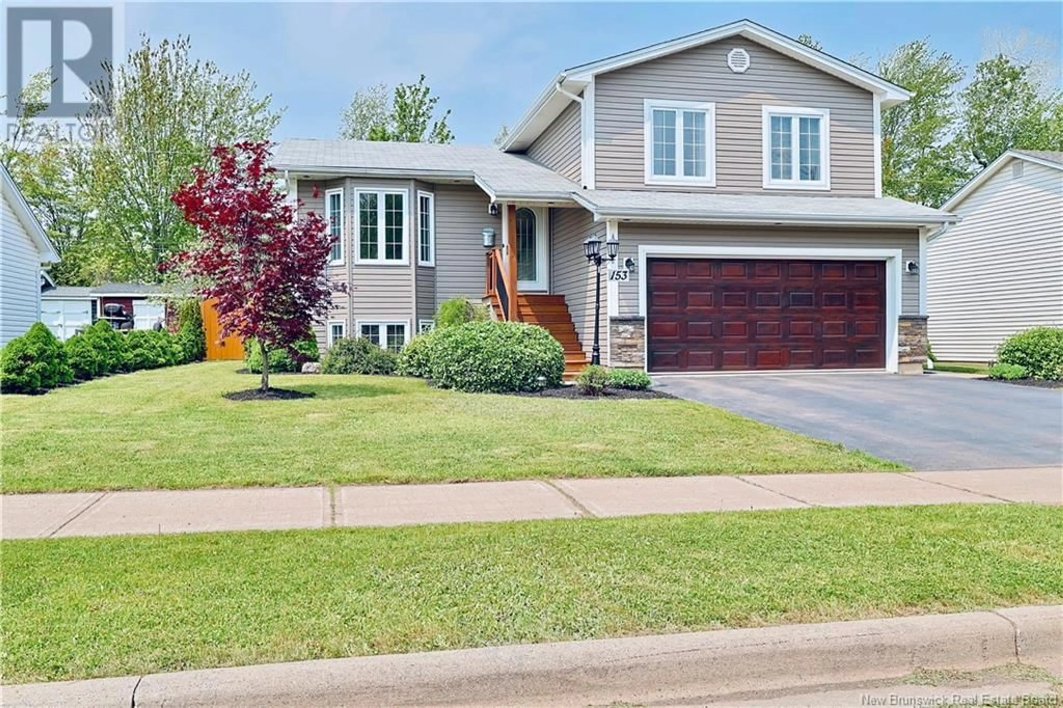153 ELMHURST ROAD, Moncton, New Brunswick E1C9V4
Contact us about this property
Highlights
Estimated valueThis is the price Wahi expects this property to sell for.
The calculation is powered by our Instant Home Value Estimate, which uses current market and property price trends to estimate your home’s value with a 90% accuracy rate.Not available
Price/Sqft$205/sqft
Monthly cost
Open Calculator
Description
Welcome to 153 Elmhurst Rd Where Comfort, Style & Backyard Bliss Meet! This beautifully cared-for 4-bedroom home offers over 2,400 sq ft of bright, functional living space in one of Monctons most peaceful, family-friendly neighbourhoods just minutes from Centennial Park, shopping, and quick highway access. Step inside and fall in love with the flow: a sunny kitchen with generous counter space opens seamlessly to a cozy sunken living room with a warm propane fireplace perfect for movie nights, morning coffee, or entertaining guests. The front den adds versatility as a home office, playroom, or creative escape. Upstairs, you'll find three inviting bedrooms and a full bath, ideal for rest and recharge. Downstairs, the newly renovated lower level adds serious bonus space with a 4th bedroom, plus room for a rec area, gym, or guest suite all with convenient access to the attached garage. Outside is where the magic continues your private, fully fenced backyard features a manicured lawn, two-tier deck, stunning cedar fencing, colourful flower beds, and a garage-door storage shed for all your tools and toys. It's the kind of yard made for BBQs, bonfires, and backyard memories. Move-in ready. Quick closing available. This is more than a home it's your next chapter. Book your private showing today and experience 153 Elmhurst for yourself! (id:39198)
Property Details
Interior
Features
Basement Floor
Bedroom
16'10'' x 11'4''Recreation room
22'4'' x 16'6''Property History
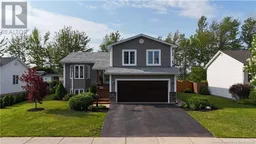 40
40
