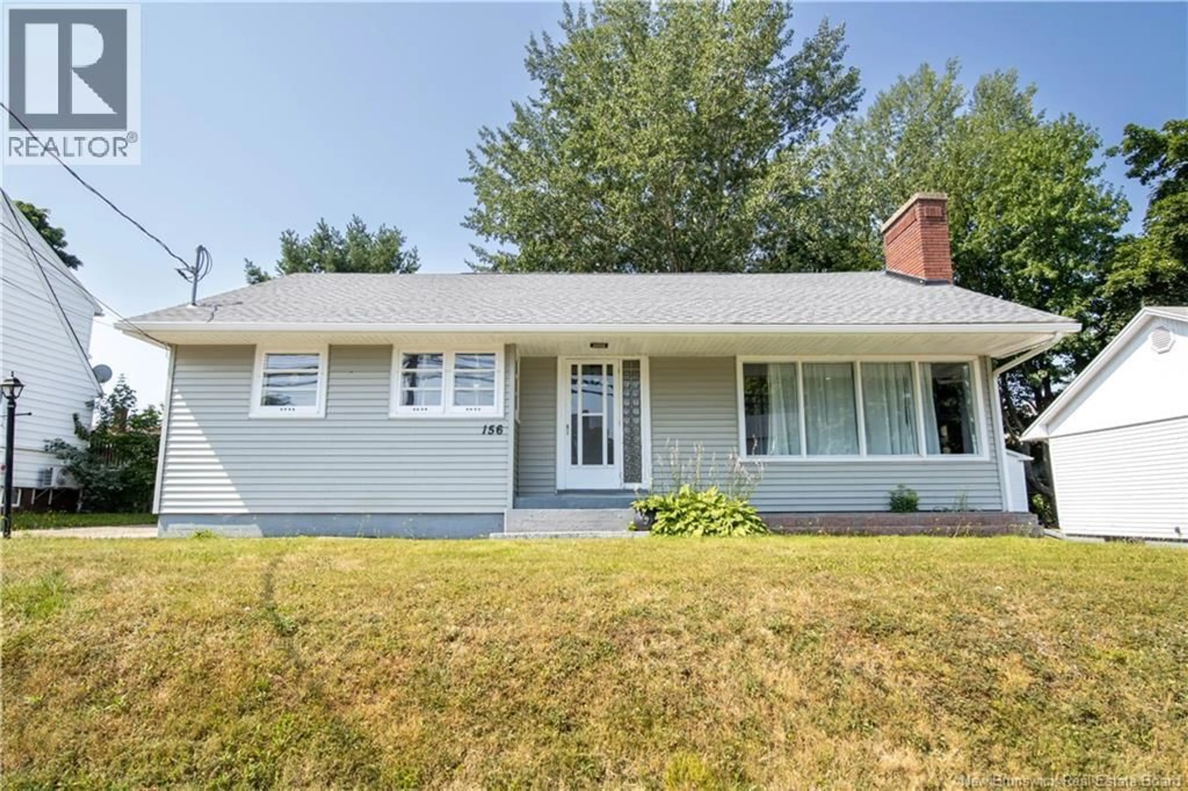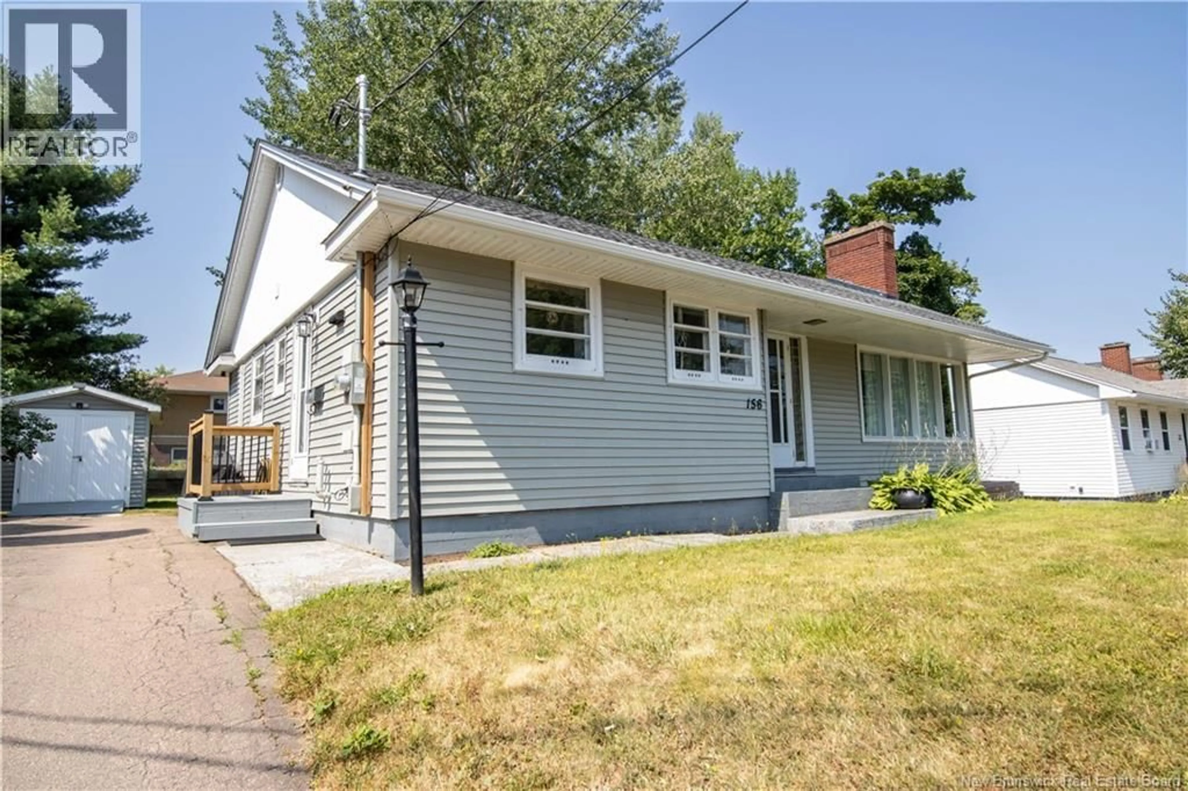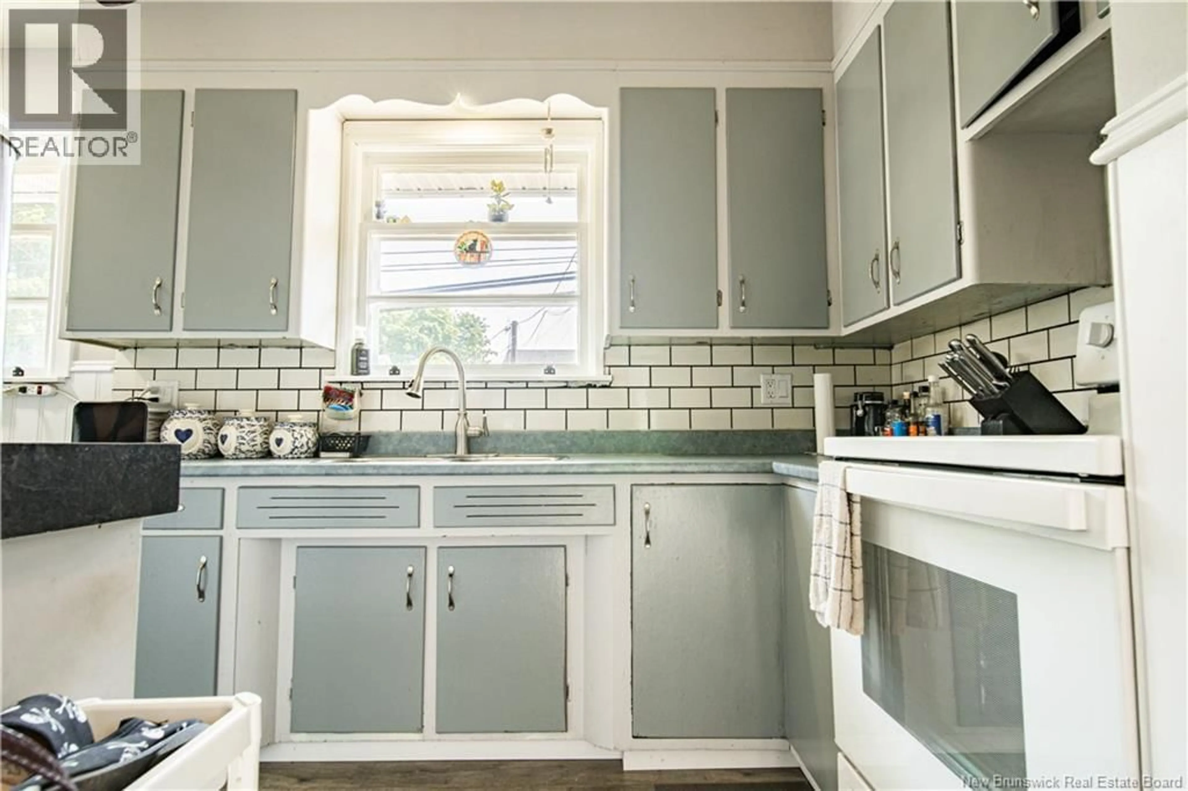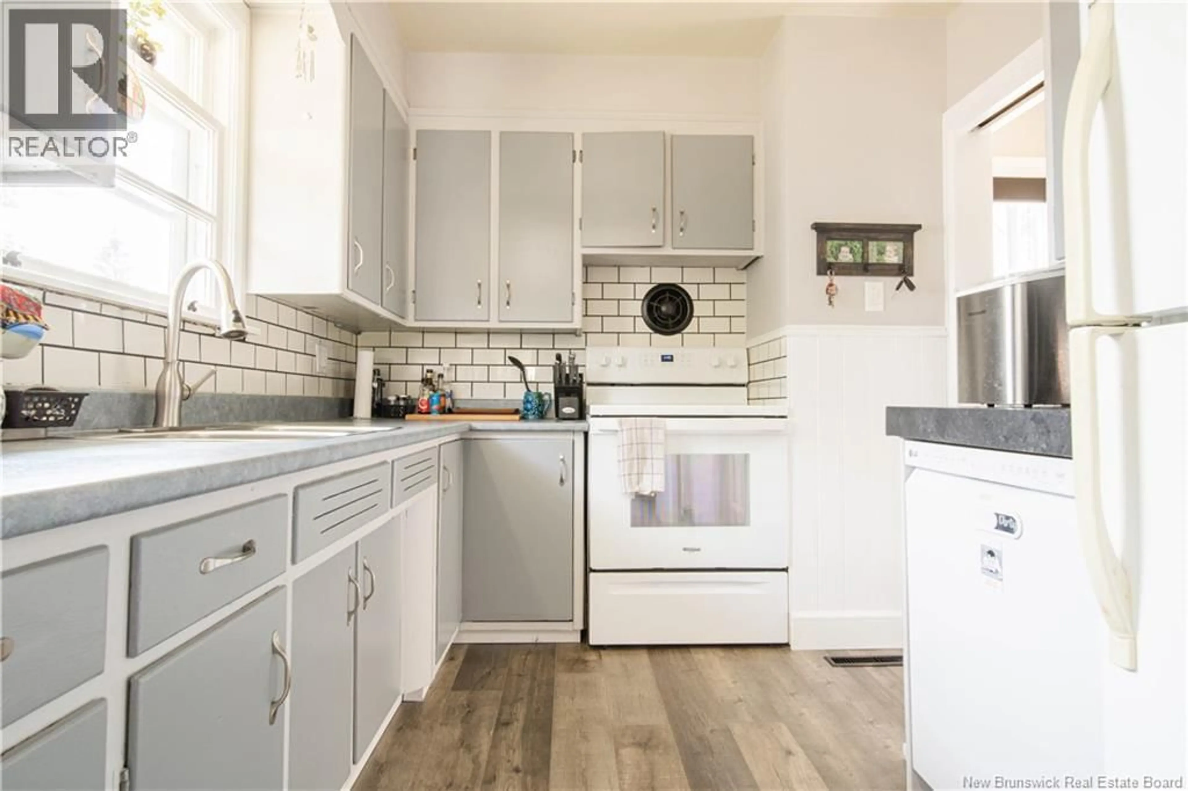156 WEST LANE, Moncton, New Brunswick E1C6V2
Contact us about this property
Highlights
Estimated valueThis is the price Wahi expects this property to sell for.
The calculation is powered by our Instant Home Value Estimate, which uses current market and property price trends to estimate your home’s value with a 90% accuracy rate.Not available
Price/Sqft$317/sqft
Monthly cost
Open Calculator
Description
Welcome to 156 West Lane. This Home has been in the same Family for three generations, now, it's time for a new Family to start making as fond of memories as the current one has. Centrally located in the ever-growing City of Moncton, you are an 8 minute walk to the Moncton Hospital, and a 5 Minute drive to Universite de Moncton. A quick trip to Gas, Groceries and Entertainment, this is an ideal location for Nurses, Students, or those simply looking for the convenience of having all amenities a short distance away. Within the last three years, the house has seen many updates including Paint, Floor throughout, a complete Bathroom Renovation, Three Ductless Heat Pumps, and an Electrical Panel update to name a few. Outside has seen an overhaul to the drainage system in the back yard to reduce possibilities of water getting into the basement. There have been a few window updates, and the Shingles on the Roof were replaced July 2025 giving peace of mind for a high-cost maintenance item. A Celebright Lighting system allows for additional light that is controlled from your phone - Perfect for Holiday Seasons! Inside, the possibilities are endless. The side door provides immediate separation to upstairs and down with doors closing off each of them. Upstairs you will find a kitchen, dining, a bright Living Room, a Full Bath and 3 Bedrooms. Downstairs is the Laundry Room, a Large Rec Room, Storage/mechanical, and a non-conforming Bedroom. Come visit, and start planning your next move. (id:39198)
Property Details
Interior
Features
Basement Floor
Storage
Bedroom
11'3'' x 10'9''Recreation room
19'11'' x 21'1''Laundry room
11'4'' x 6'6''Property History
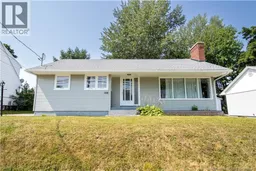 38
38
