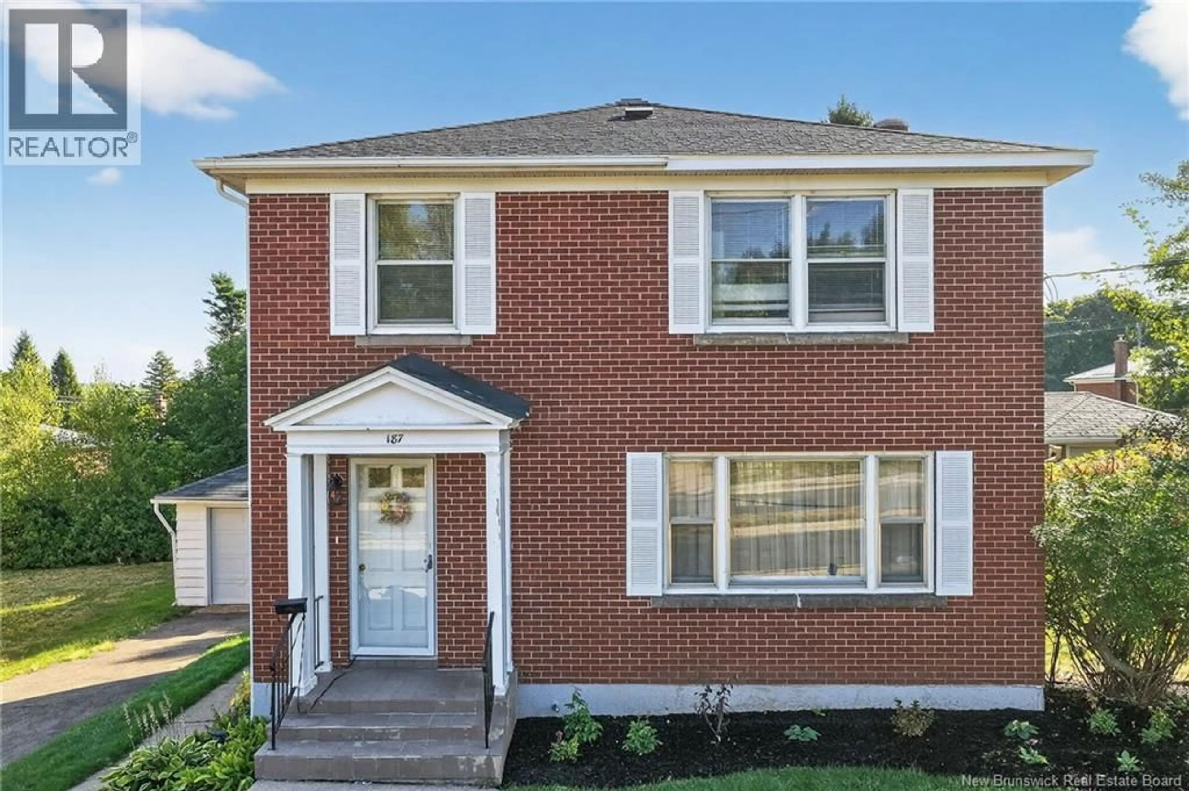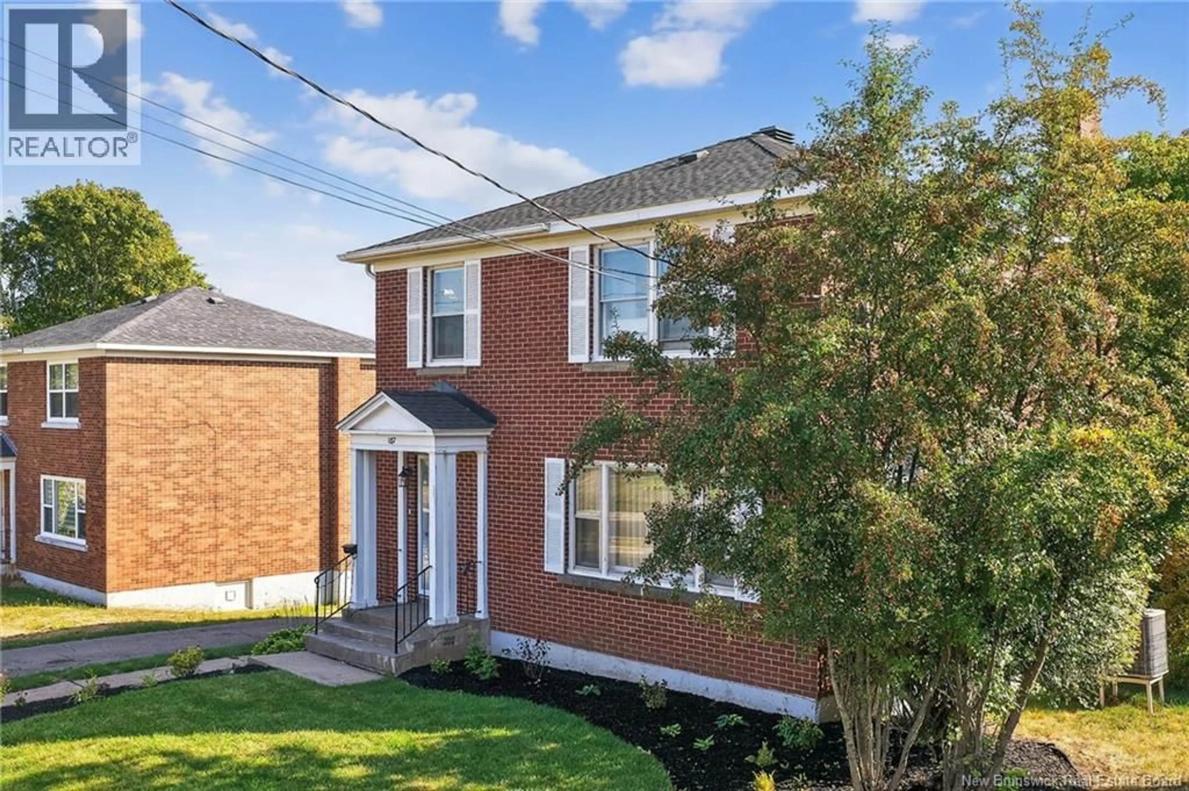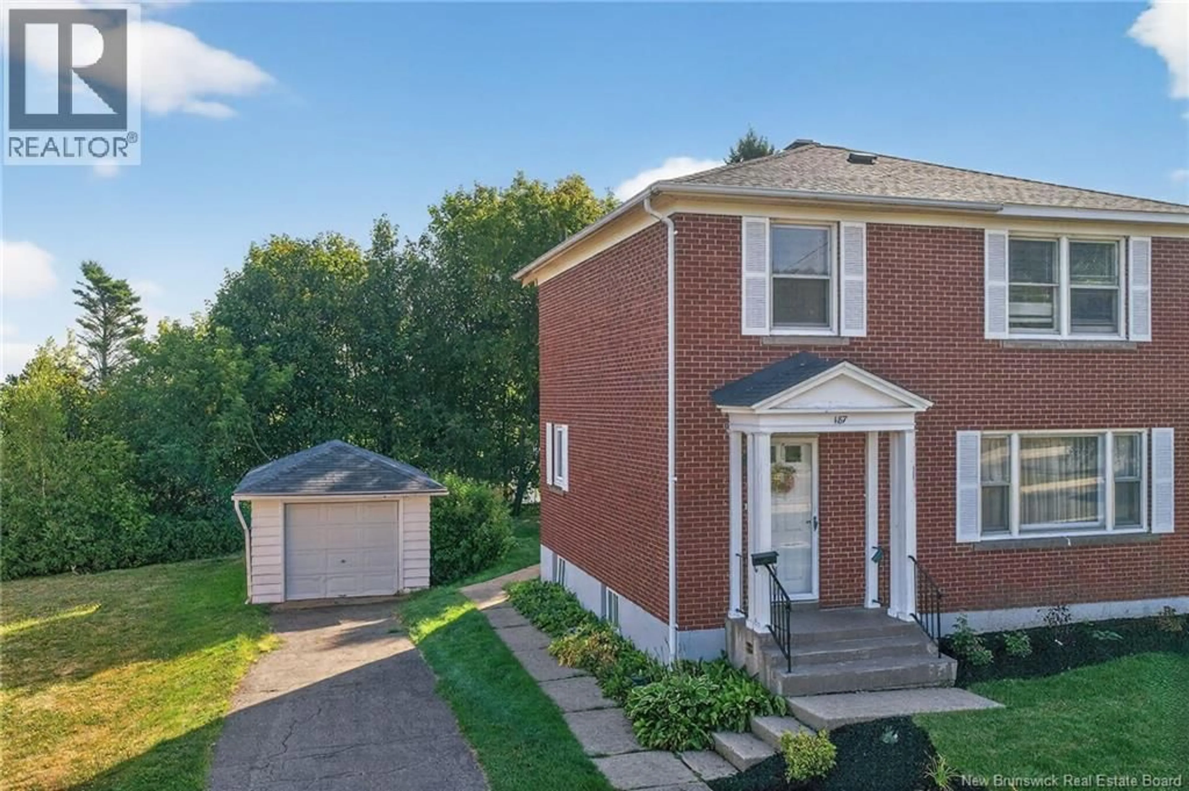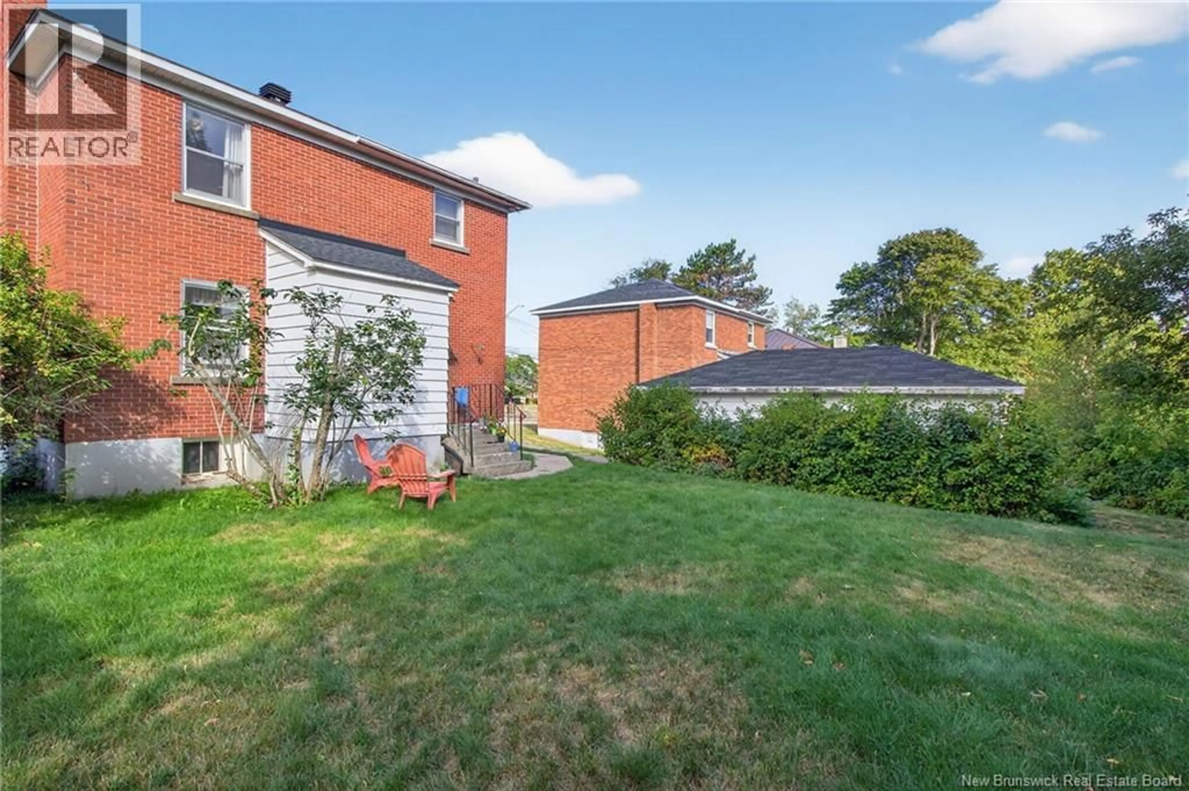187 MACBEATH AVENUE, Moncton, New Brunswick E1C6Z9
Contact us about this property
Highlights
Estimated valueThis is the price Wahi expects this property to sell for.
The calculation is powered by our Instant Home Value Estimate, which uses current market and property price trends to estimate your home’s value with a 90% accuracy rate.Not available
Price/Sqft$248/sqft
Monthly cost
Open Calculator
Description
Centrally located and within walking distance to the Moncton City Hospital, University de Moncton, public transit , and various amenities, this lovely two-storey brick home offers both convenience and comfort. Enjoy fresh curb appeal with brand new front landscaping completed in August 2025. The property features a single car garage. A welcoming foyer that open into a spacious living room, dining room and kitchen. Back porch off the kitchen leads to a beautifully private treed backyard-perfect for relaxing or entertaining. Upstairs you'll find three generously size bedrooms and a 4-piece bathroom with whirlpool tub. Enjoy the convenience of having the bathroom on same level as bedrooms The basement includes the laundry facilities and is not finished. Roof 2025. NOTE: New flooring in kitchen and back porch. Some rooms have been freshly painted in new colors. Don't miss your chance to view this home call today for an appt (id:39198)
Property Details
Interior
Features
Second level Floor
4pc Bathroom
8'3'' x 7'3''Bedroom
8'9'' x 10'8''Bedroom
11'9'' x 10'8''Primary Bedroom
14'6'' x 10'8''Property History
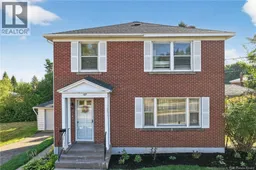 40
40
