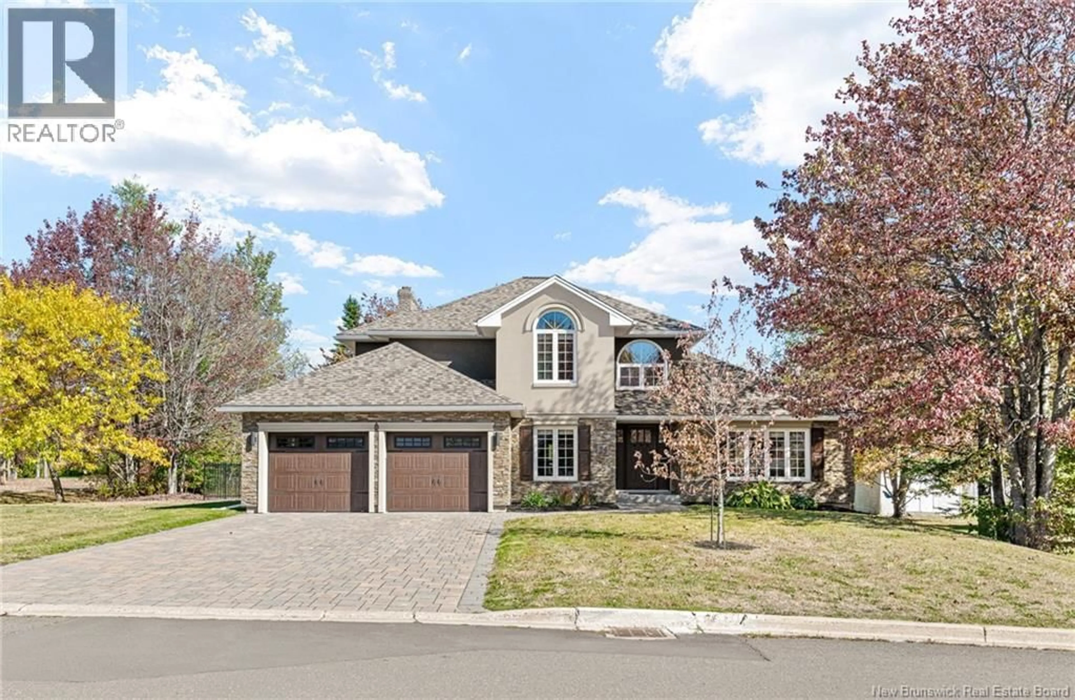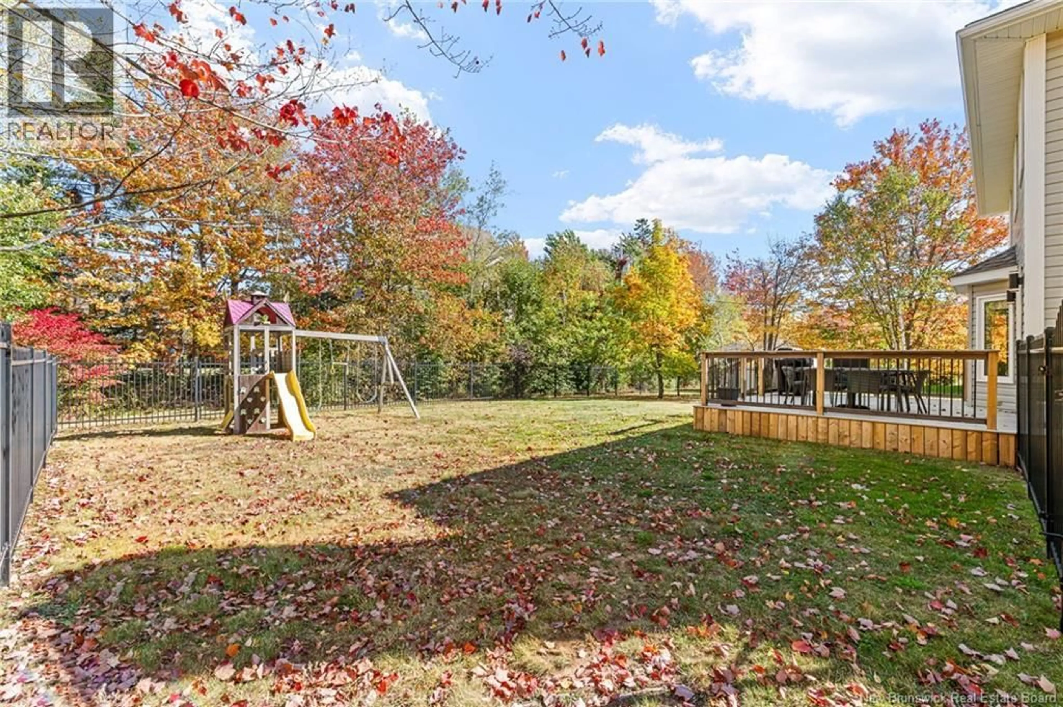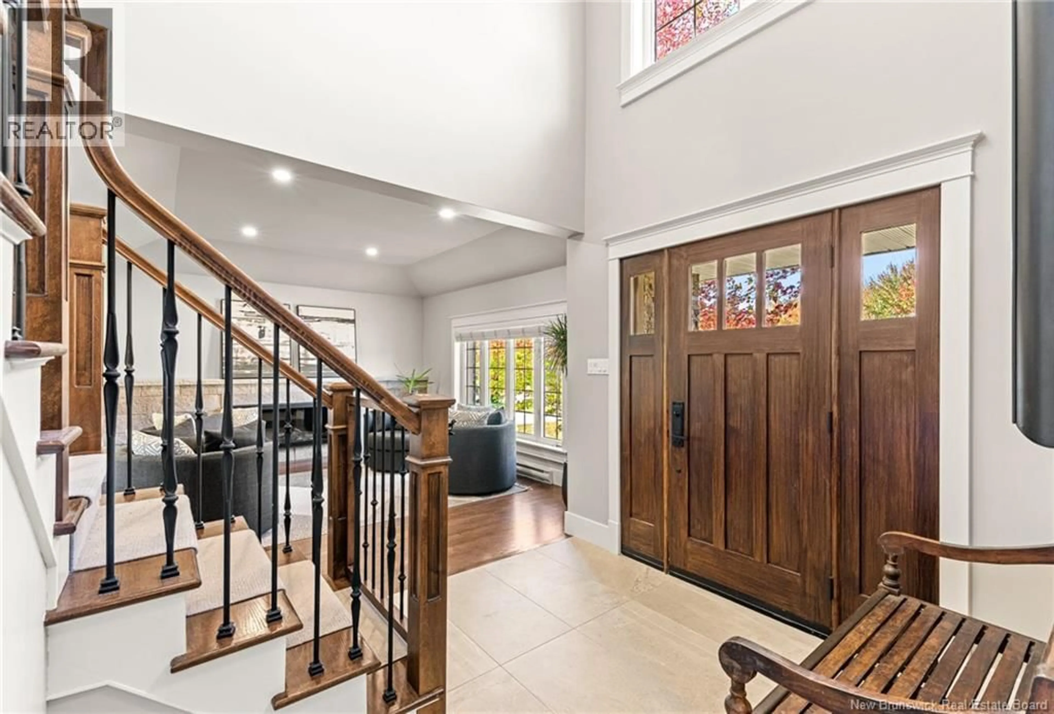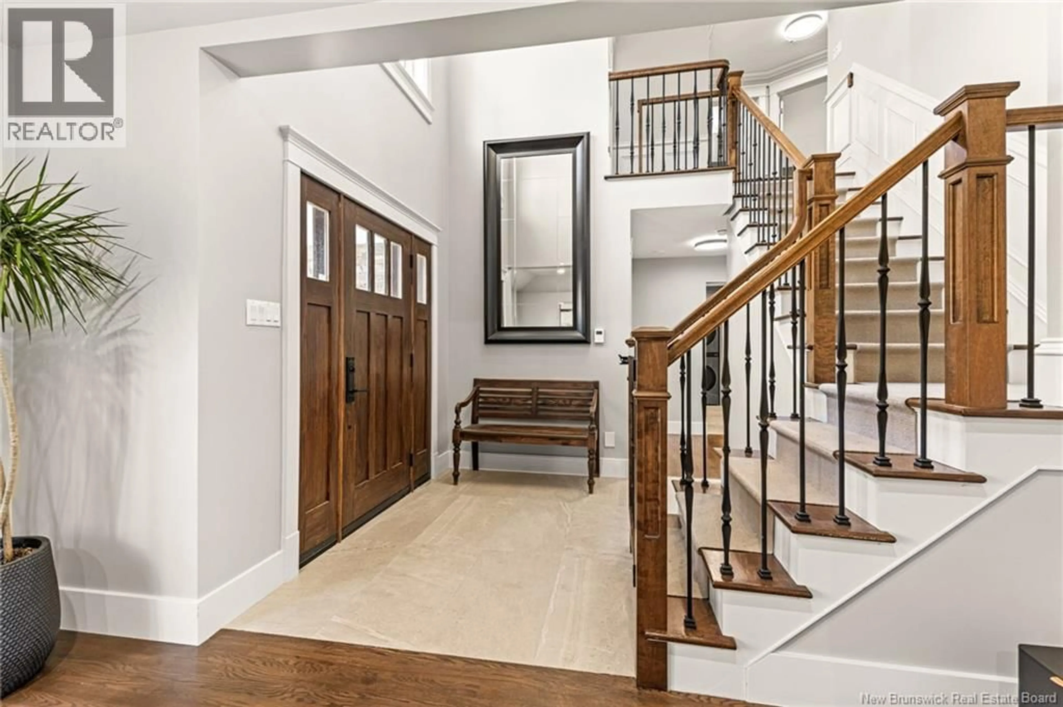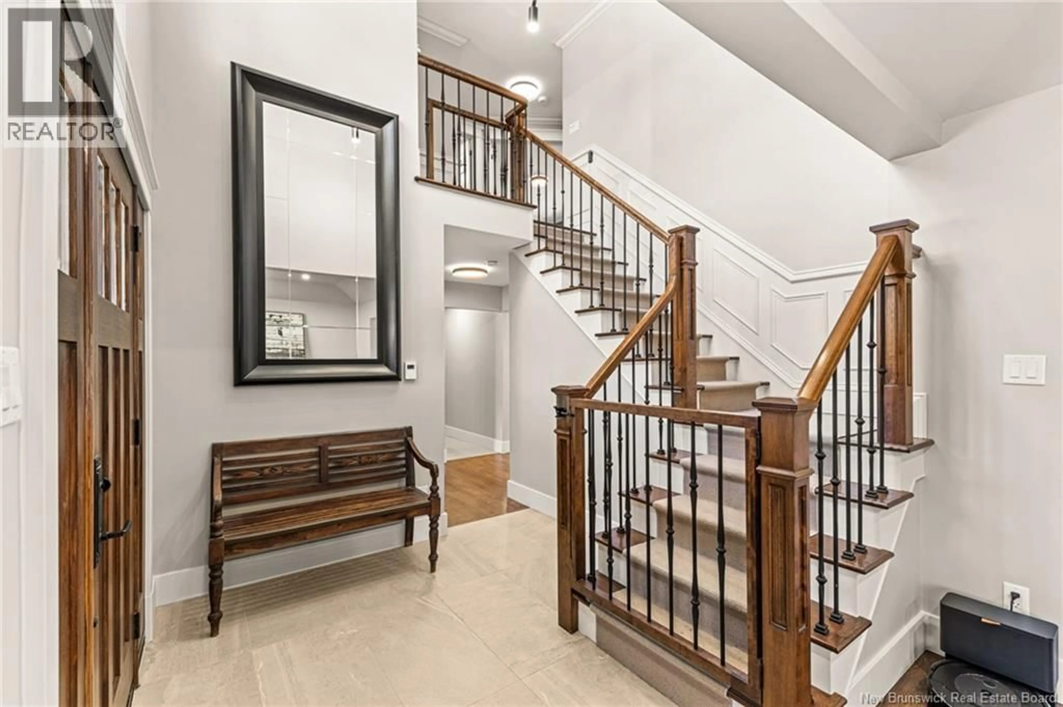25 MEADOW LANE, Moncton, New Brunswick E1A6T7
Contact us about this property
Highlights
Estimated valueThis is the price Wahi expects this property to sell for.
The calculation is powered by our Instant Home Value Estimate, which uses current market and property price trends to estimate your home’s value with a 90% accuracy rate.Not available
Price/Sqft$228/sqft
Monthly cost
Open Calculator
Description
Welcome to 25 Meadow Lane in beautiful Moncton -East. This beautifully updated home features a grand foyer with soaring ceilings and an open staircase, setting an elegant tone from the moment you enter. The main floor boasts a formal living room with tray ceiling and fireplace, a dining room with built-in wine cabinet, and a renovated kitchen with new appliances and custom bar cabinet. The cozy living room includes a stone fireplace , large windows and door leading to a spacious deck overlooking a fully fenced, private backyard. A 2-piece bath and mudroom off the garage with built-in washer/dryer add convenience. Upstairs offers 3 spacious bedrooms, including a luxurious primary suite with walk-in closet and 5-pc ensuite bath. The fully finished basement includes a large family room, ample storage, a 4th non-conforming bedroom with double closet and private ensuite, plus a wine cellarideal for entertaining or relaxing in style. This house also offers a stunning double attached garage with epoxy flooring perfect to house all your toys. Move-in ready and perfect for families or anyone seeking modern comfort with timeless charm. A must-see! Contact your REALTORS® today to bookmark your very own showing. (id:39198)
Property Details
Interior
Features
Basement Floor
Wine Cellar
2'8'' x 7'5''Storage
6'3'' x 8'5''Storage
4'6'' x 11'2''Bedroom
14'0'' x 14'6''Property History
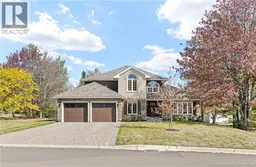 49
49
