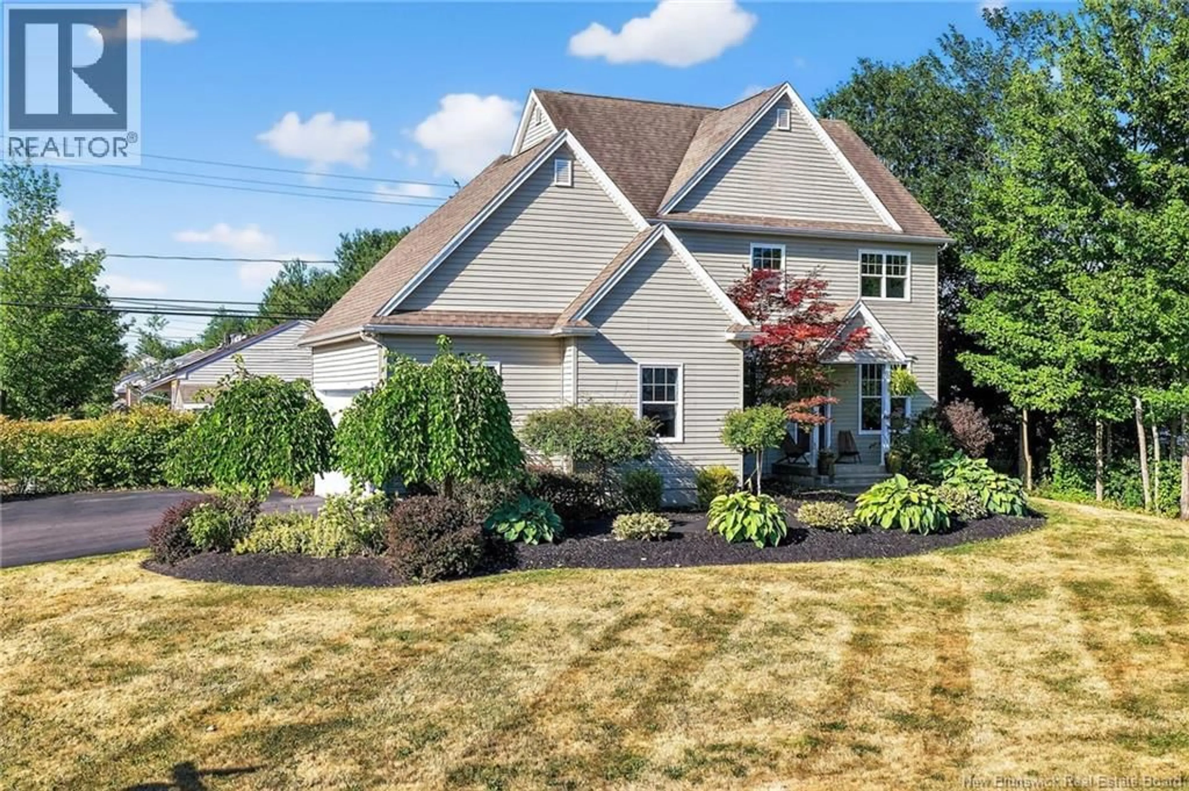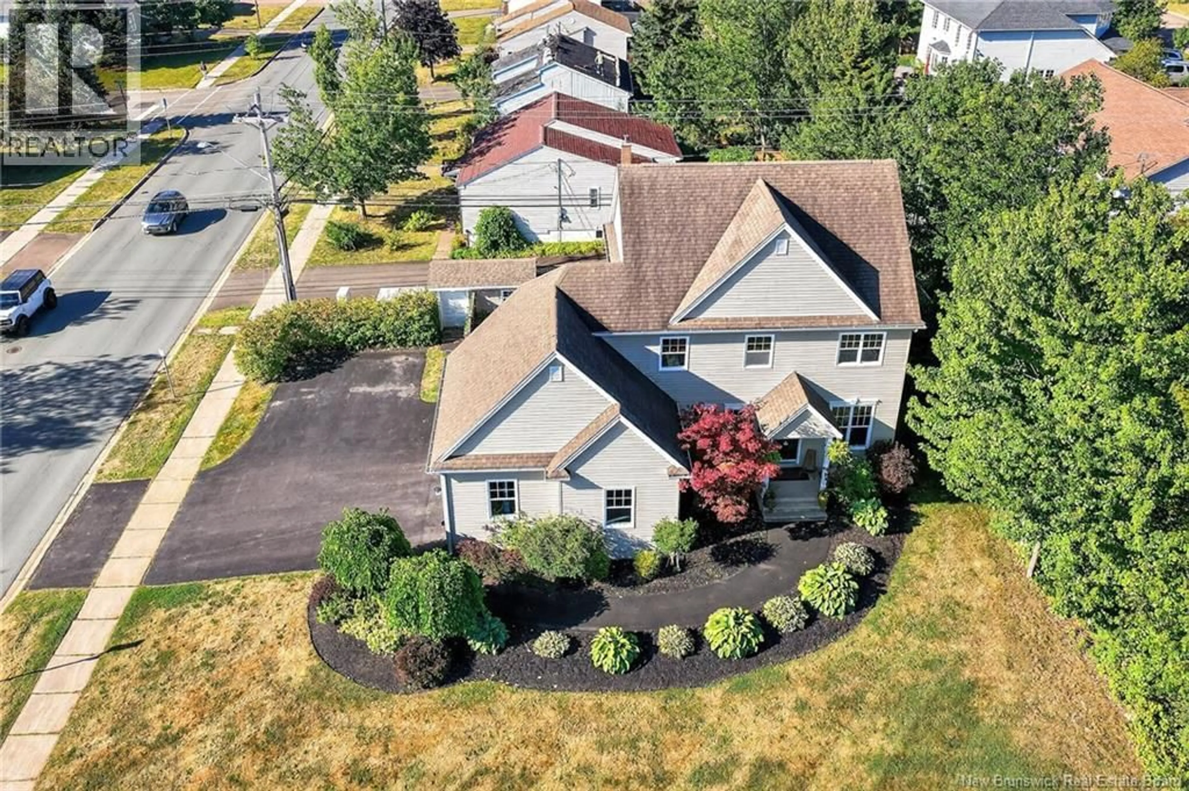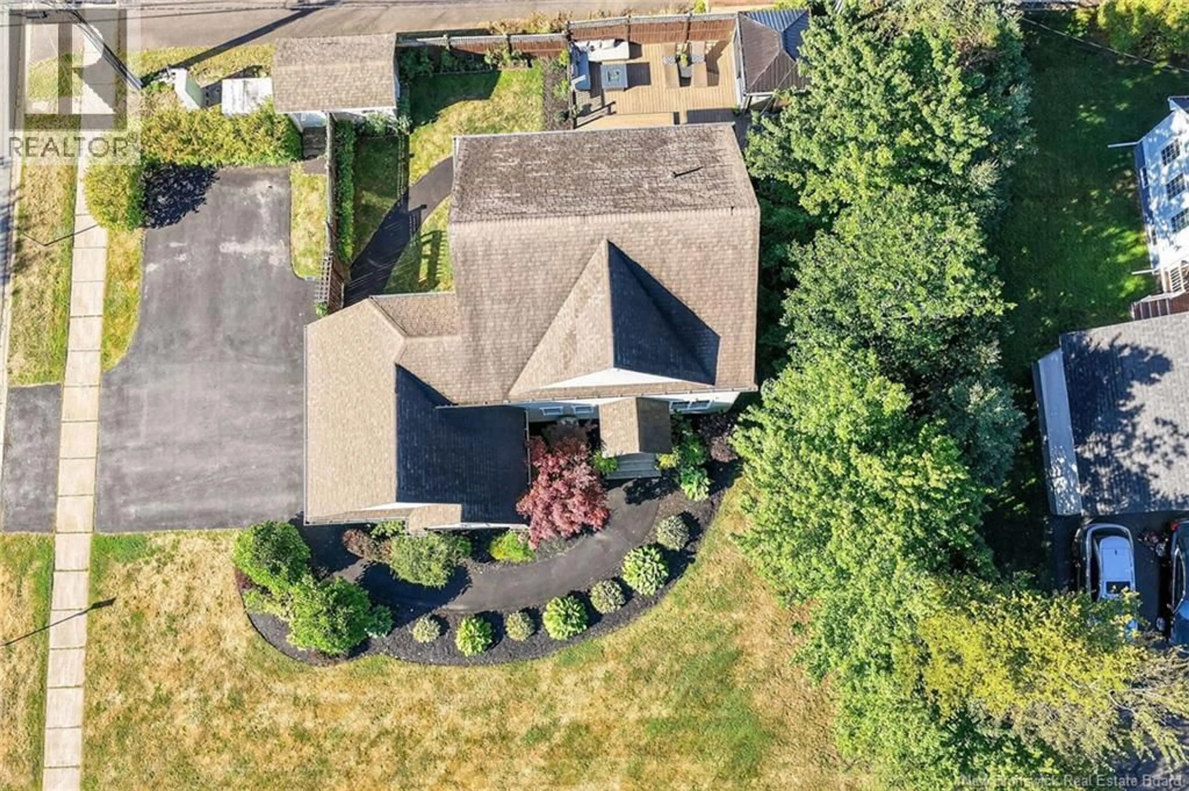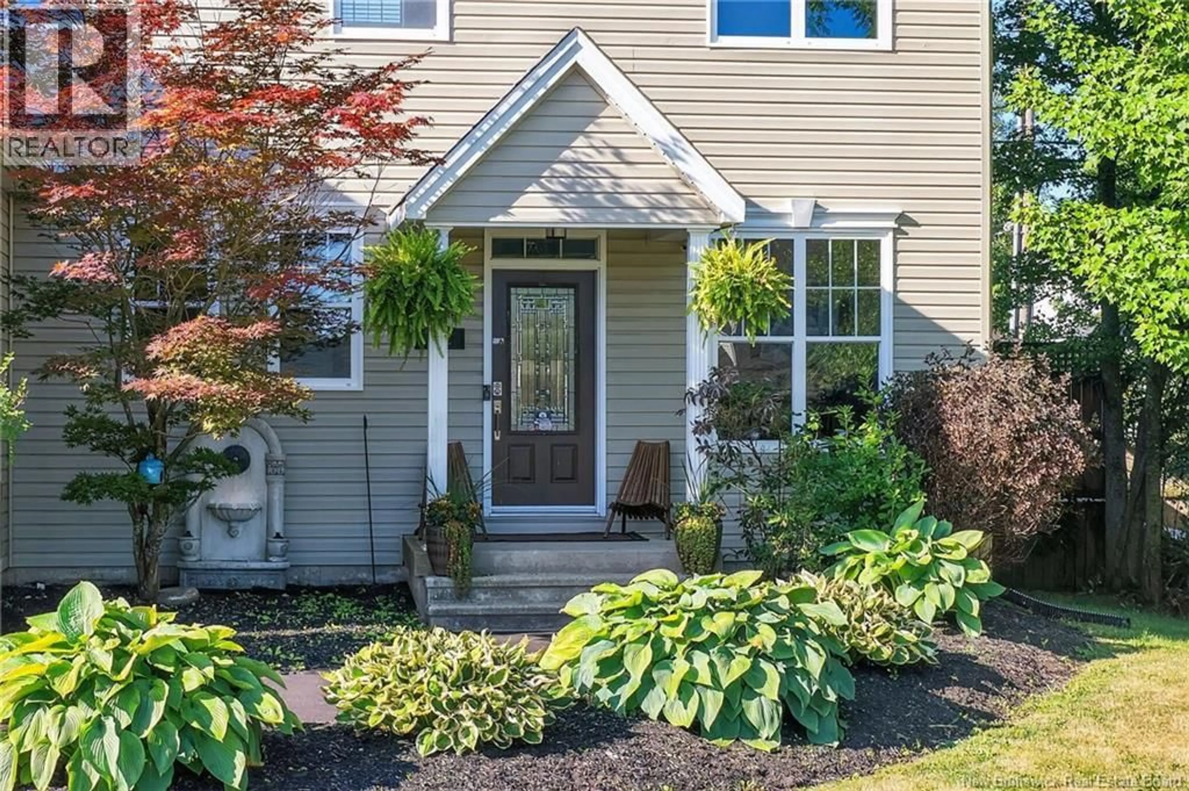322 GLENCAIRN DRIVE, Moncton, New Brunswick E1G0T7
Contact us about this property
Highlights
Estimated valueThis is the price Wahi expects this property to sell for.
The calculation is powered by our Instant Home Value Estimate, which uses current market and property price trends to estimate your home’s value with a 90% accuracy rate.Not available
Price/Sqft$256/sqft
Monthly cost
Open Calculator
Description
Welcome to this beautifully crafted 2-storey home in Monctons prestigious North End, featuring a 6-car paved driveway on a spacious corner lot. Offering 2,478 sq. ft. of finished living space, this home blends timeless craftsmanship with thoughtful modern updates. The open-concept main floor boasts 9 ceilings, ceramic flooring, crown moldings, all new light fixtures, and a living room anchored by a custom electric fireplace with a wood mantle and stone accent wall. The kitchen was enhanced with new countertops, upper cabinets, backsplash, and an undermount sink with sleek finishes. Upstairs offers three bedrooms, a convenient laundry room, and a spacious primary suite with walk-in closet and 5-piece ensuite. The finished basement adds a rec room, an additional bedroom with walk-in closet, a new bathroom with wall-to-wall ceramic tile and elegant accents, and organized storage areas. Upgrades include an electric 220V car charger, MyQ smartphone-enabled garage door system with enlarged garage door, epoxy-coated flooring in a maintenance-free garage with white vinyl siding, a 9,000 lb 4-post vehicle lift for three-car storage, exterior pot lights, hot/cold taps, a security system, attic storage, and a storage shed with room for all your toys. Outdoor living shines with a spacious deck and a charming three-season gazebo, making this move-in ready home the perfect blend of quality, comfort, and style. (id:39198)
Property Details
Interior
Features
Main level Floor
Sunroom
10'7'' x 8'3''2pc Bathroom
5'9'' x 5'3''Dining room
13'3'' x 9'5''Kitchen
14'7'' x 13'11''Property History
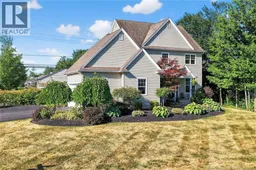 50
50
