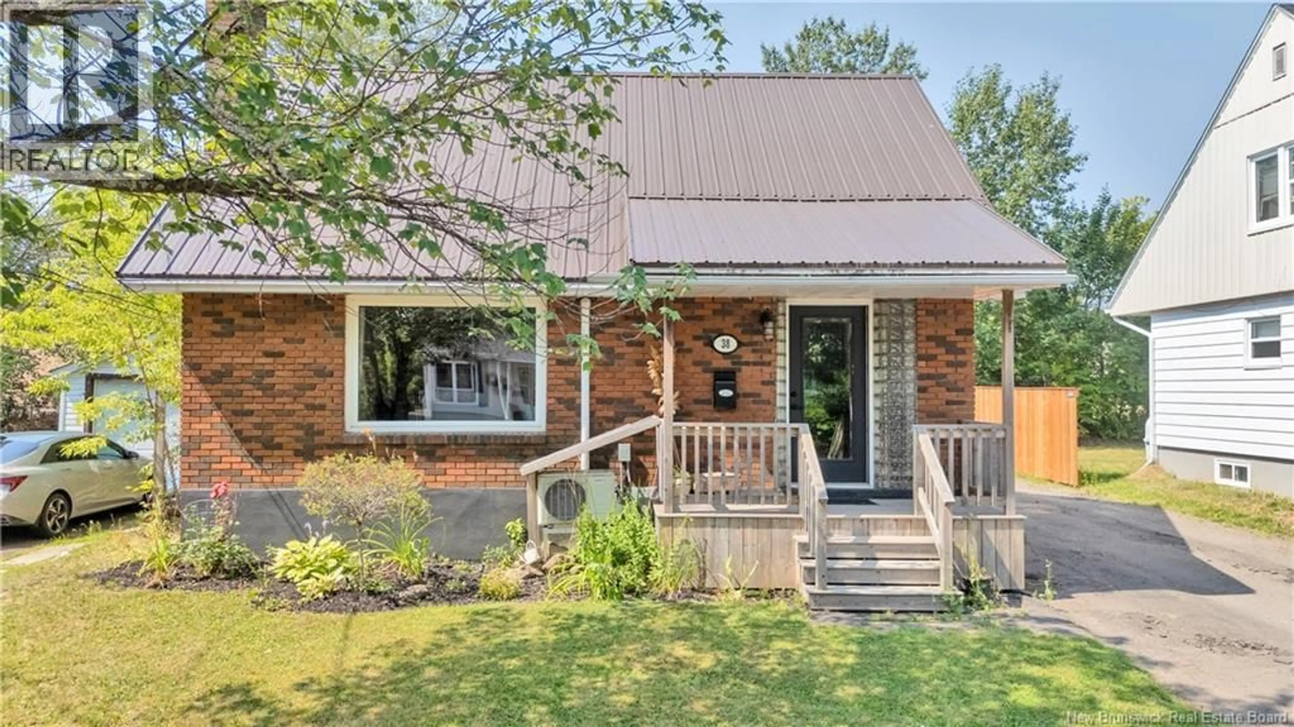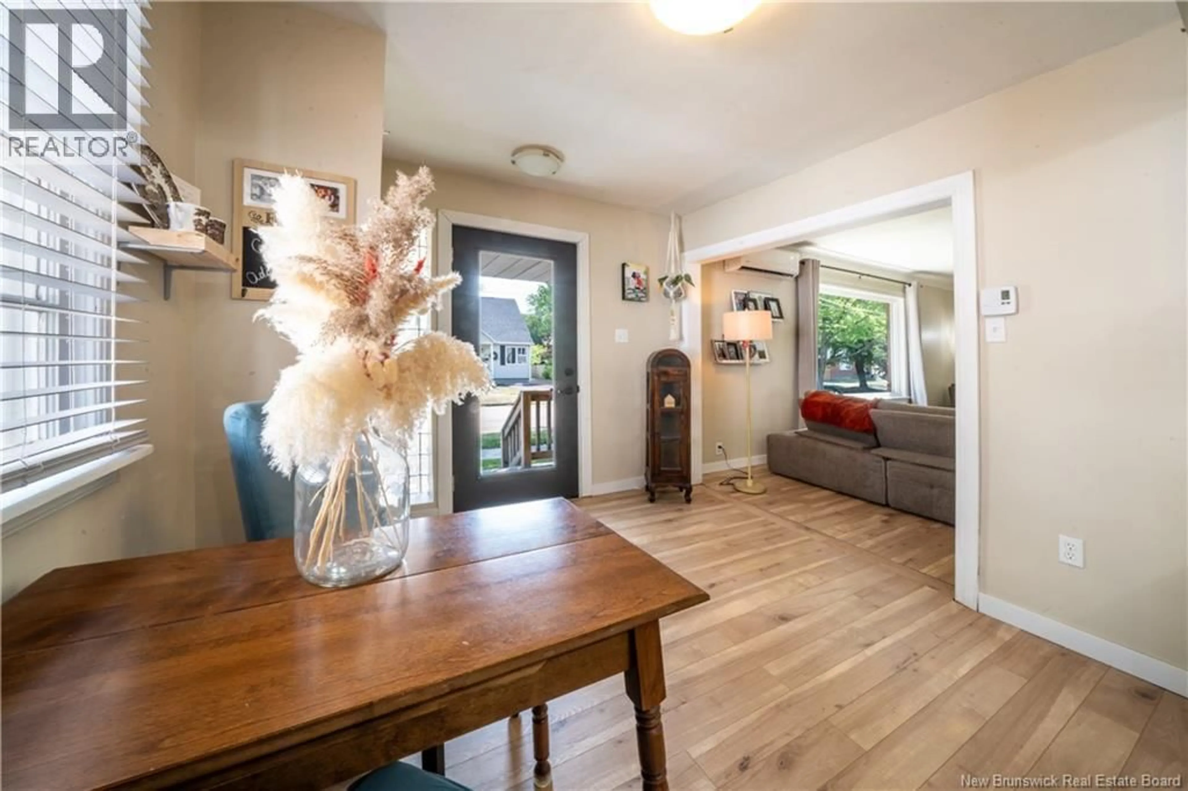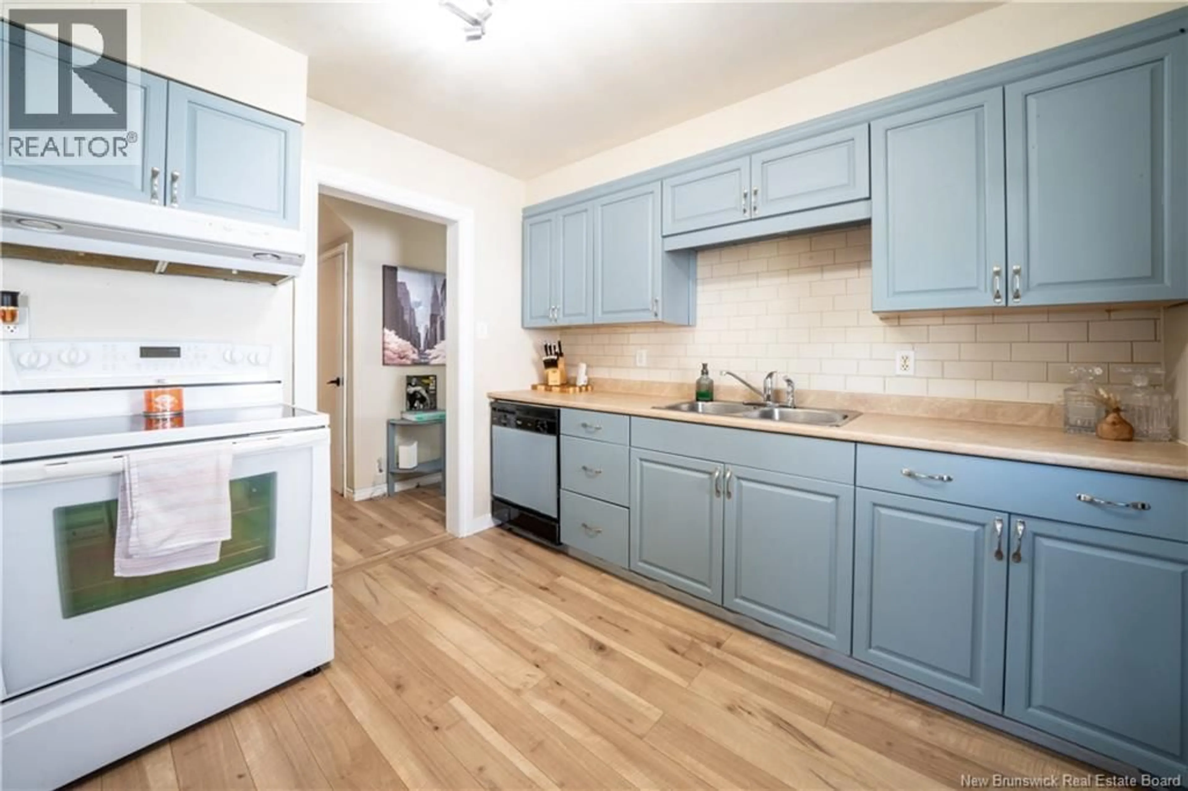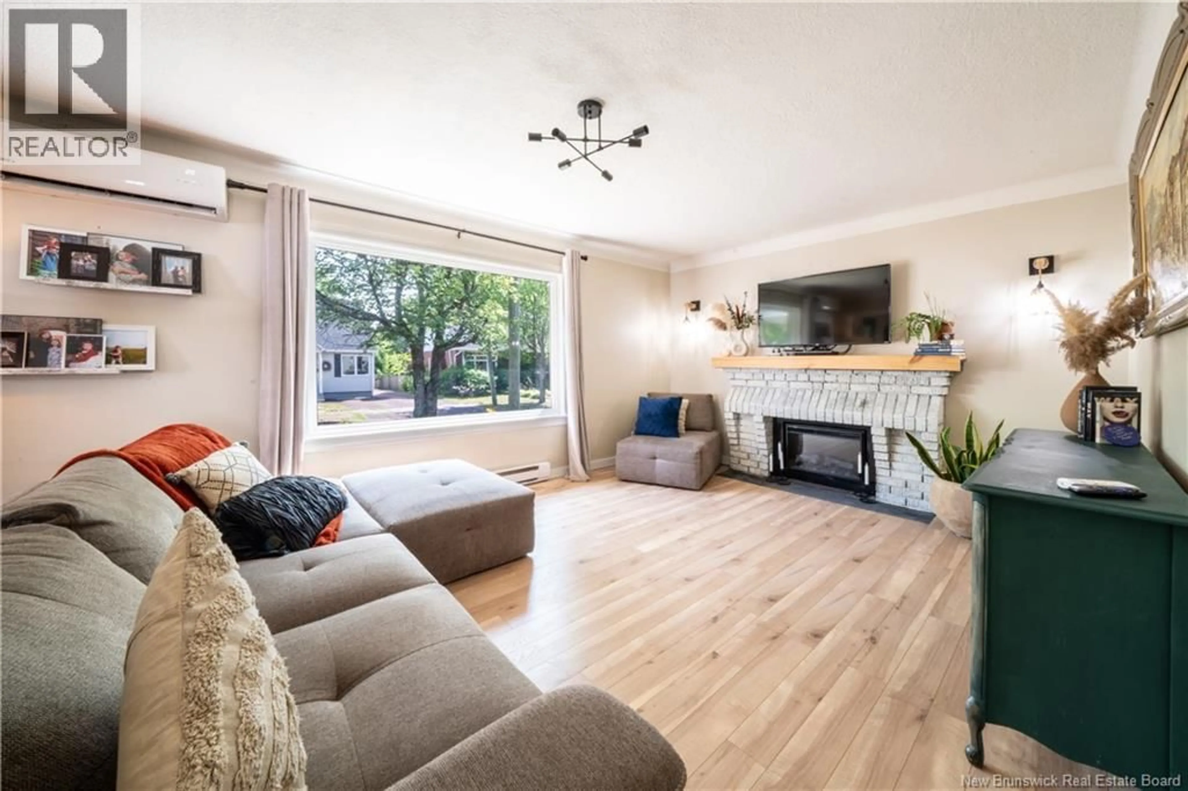38 WALSH STREET, Moncton, New Brunswick E1C6W7
Contact us about this property
Highlights
Estimated valueThis is the price Wahi expects this property to sell for.
The calculation is powered by our Instant Home Value Estimate, which uses current market and property price trends to estimate your home’s value with a 90% accuracy rate.Not available
Price/Sqft$262/sqft
Monthly cost
Open Calculator
Description
Welcome to 38 Walsh, a cozy 3 bedroom 1 bathroom home - with the BEST garage in Moncton!! The home has tons of potential and many recent changes. On the main level, enter into a cute-as-a-button eat-in kitchen, connected to a gorgeous, sunny living room with an electric fireplace installed in the original brick mantle. A wall was added to create a third bedroom in the home, with the potential for a walk-out onto a future deck. The full main floor bathroom is tasteful and modern. Upstairs, two half-story bedrooms give a classic and comfy feel. A hall closet could make a great future half-bath! Some recent upgrades include a new mini-split, some plumbing drainage, fresh paint throughout, as well as a metal roof (around 2023). The garage is a tinkerers dream! Just 10 years old, insulated and heated, with three levels (ground 24x25, loft 11x16, half story 10x25) and two oversized garage doors and bays, including a mechanic's hoist! Located right in the heart of Moncton - just an 8 minute walk to the Moncton Hospital, a 3 minute walk to Mountain Road with all popular amenities, and a 15 minute bus ride from NBCC. (id:39198)
Property Details
Interior
Features
Basement Floor
Storage
18'8'' x 23'0''Utility room
12'1'' x 23'7''Property History
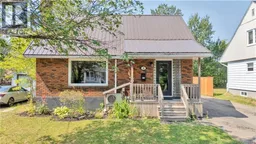 50
50
