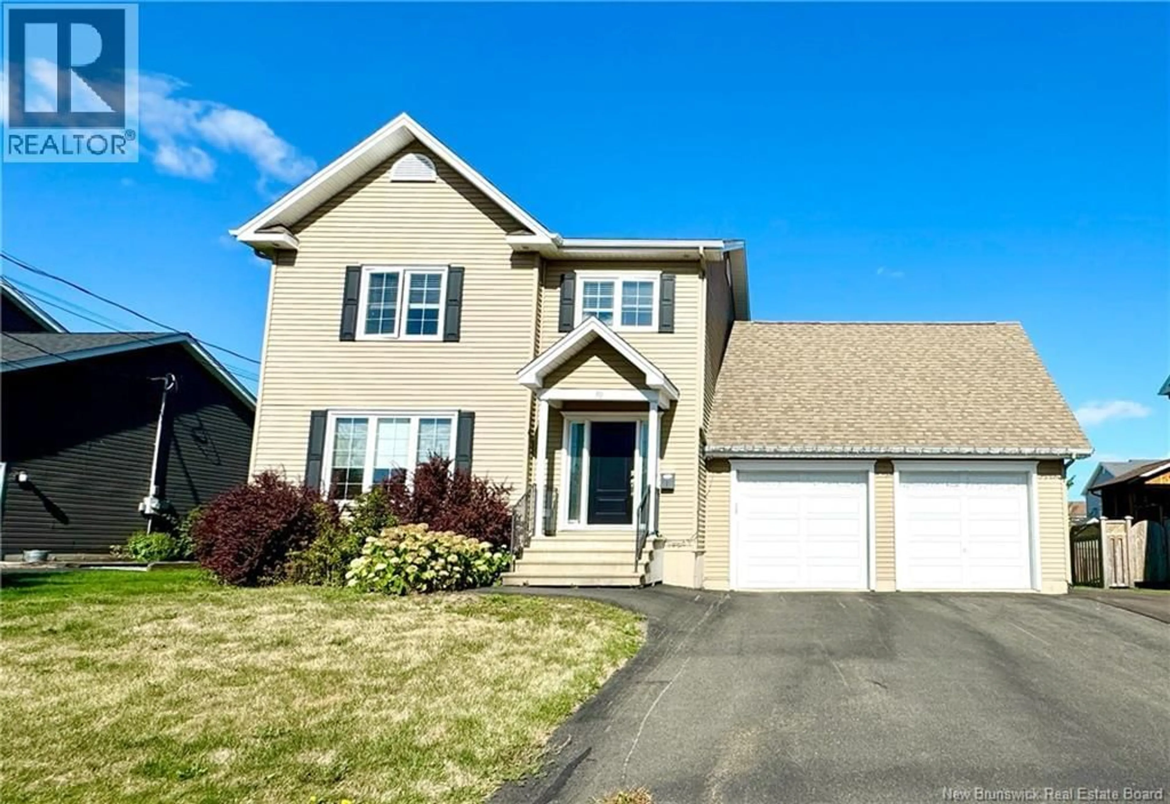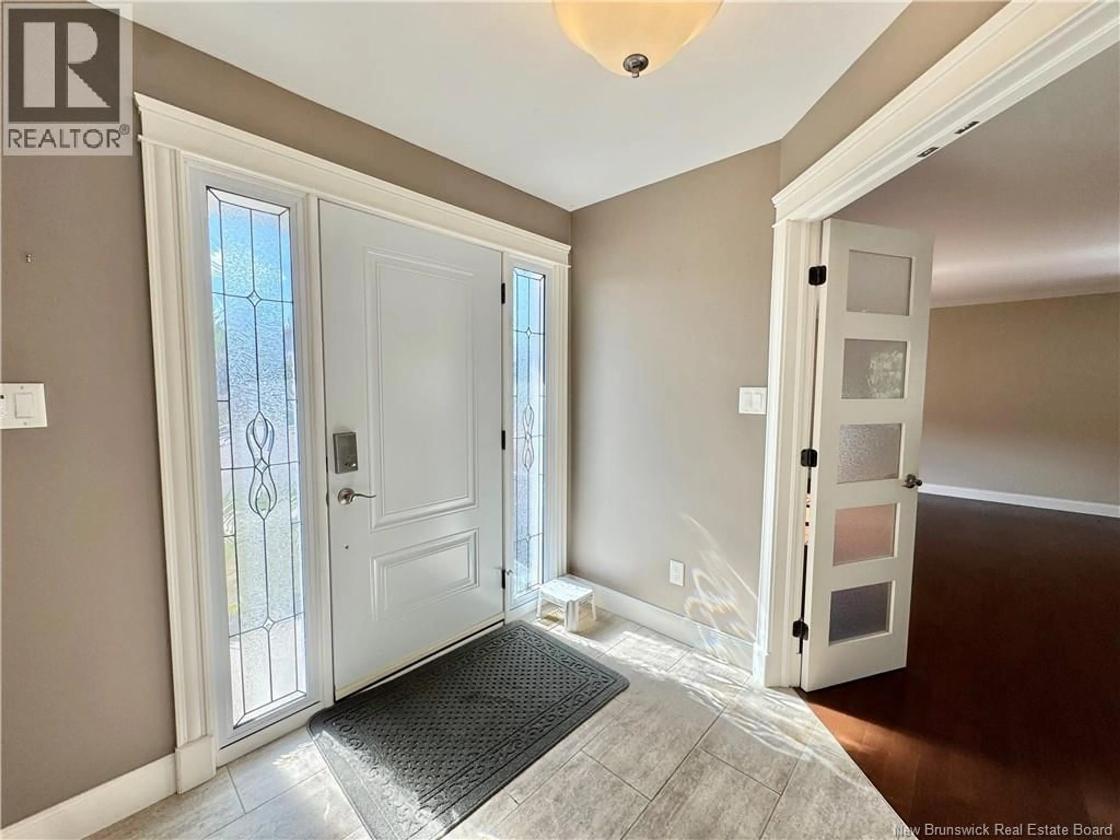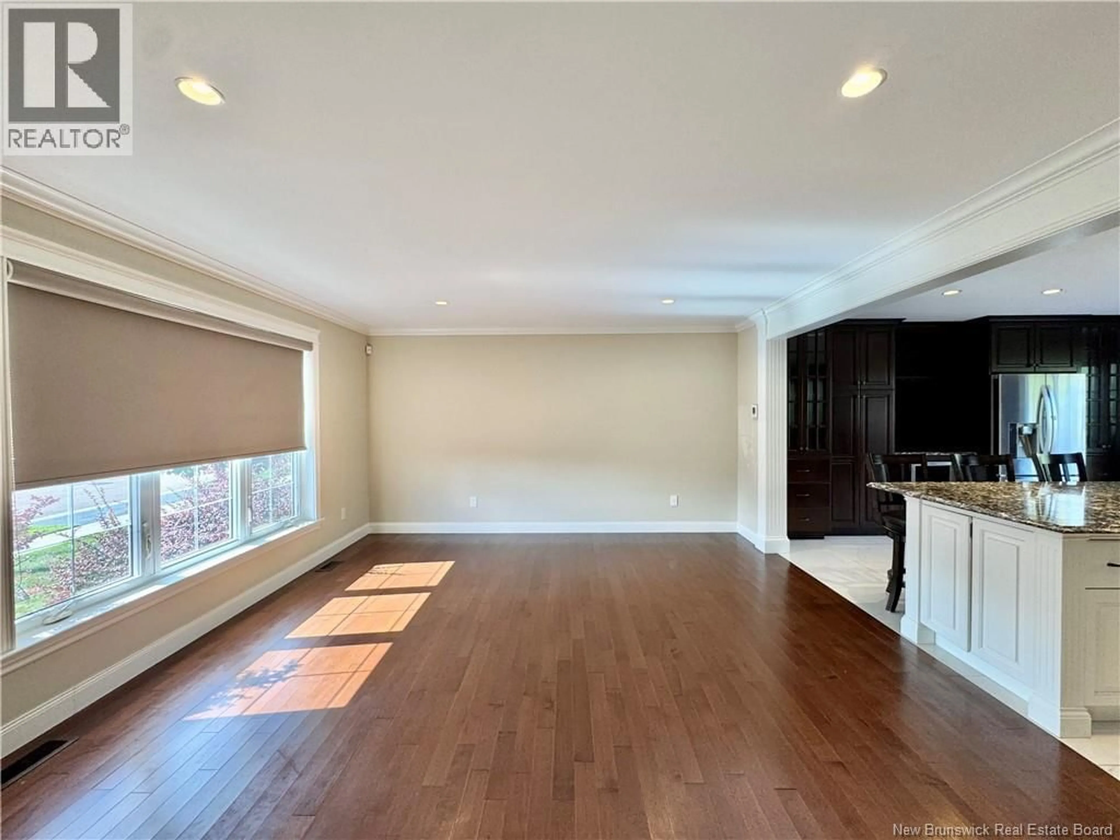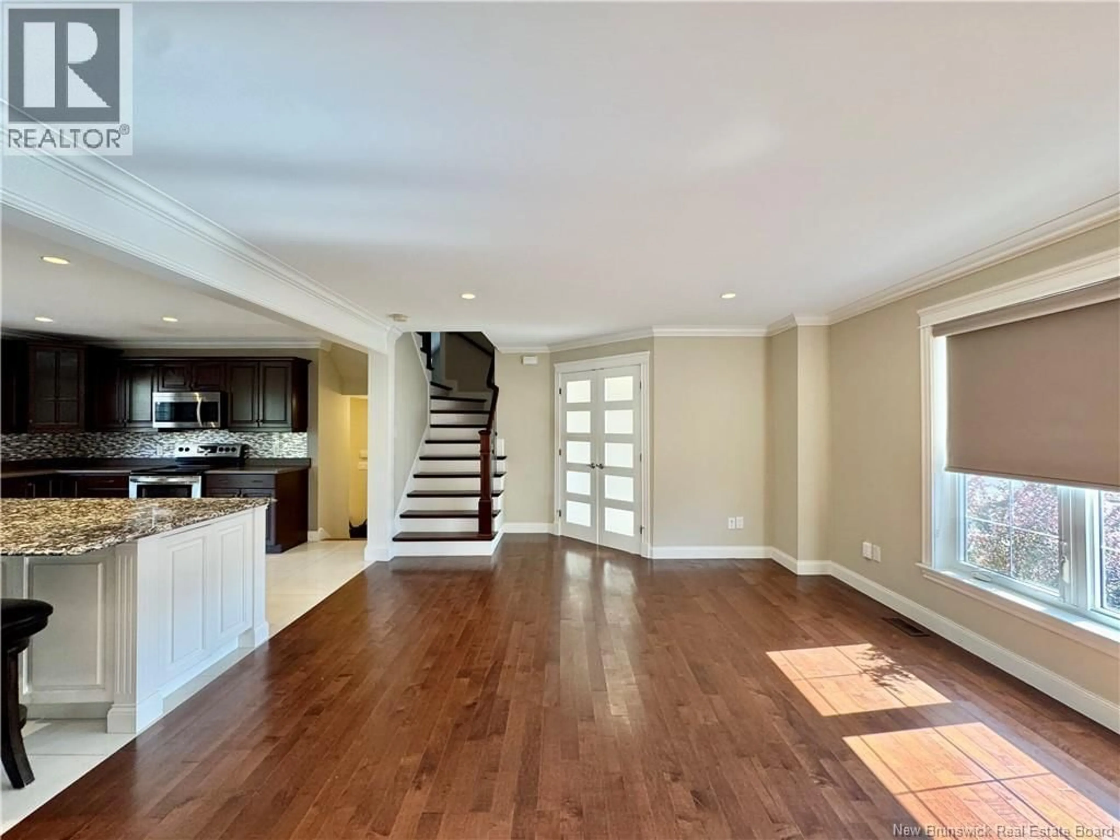39 FOREST GROVE ROAD, Moncton, New Brunswick E1G5K6
Contact us about this property
Highlights
Estimated valueThis is the price Wahi expects this property to sell for.
The calculation is powered by our Instant Home Value Estimate, which uses current market and property price trends to estimate your home’s value with a 90% accuracy rate.Not available
Price/Sqft$248/sqft
Monthly cost
Open Calculator
Description
Welcome to this beautifully 2-storey executive home with a double attached garage, ideally located in Monctons desirable North End. Step into the bright foyer with double doors leading to a spacious open-concept main floor. The gorgeous kitchen is a true centerpiece, featuring an abundance of dark-stained cabinetry, a newer quartz island with seating, ceramic flooring, and patio doors opening to the good size deck with an awning for entertaining or relaxing outdoors. A half bath with convenient laundry completes this level. Upstairs, youll find a large primary suite complete with a walk-in closet and 3-pc ensuite. Two additional bedrooms share a full family bath, while the versatile bonus room above the garage makes an ideal office, playroom, or extra bedroom. The fully finished basement offers even more living space, including a cozy family room, an additional bedroom, a 3-pc bath, and plenty of storage. Additional highlights include: 24*24 feet double garage with build in cabinets, hardwood and ceramic flooring throughout, central air, two mini-split heat pumps, natural gas heating, alarm system, paved driveway, landscaped yard, and roughed-in central vacuum. This home combines style, comfort, and functionality in a prime location close to schools, shopping, trails, and highways. Property tax is based on non-owner occupied. Dont miss your chance to own this move-in-ready propertycontact your REALTOR® today to schedule a private viewing! (id:39198)
Property Details
Interior
Features
Basement Floor
Storage
5'9'' x 10'3''3pc Bathroom
5'8'' x 8'7''Bedroom
9'9'' x 13'2''Family room
13'11'' x 21'8''Property History
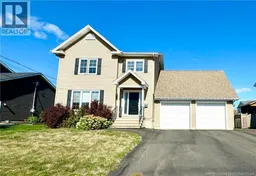 43
43
