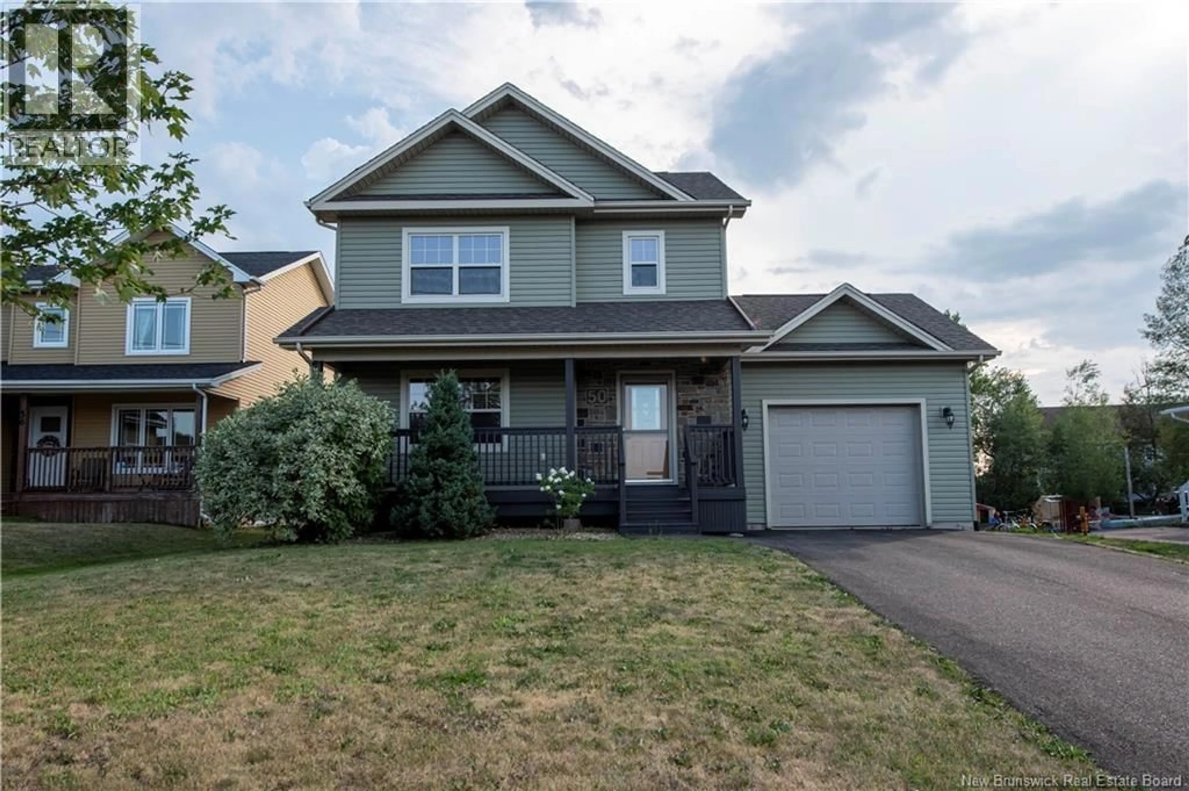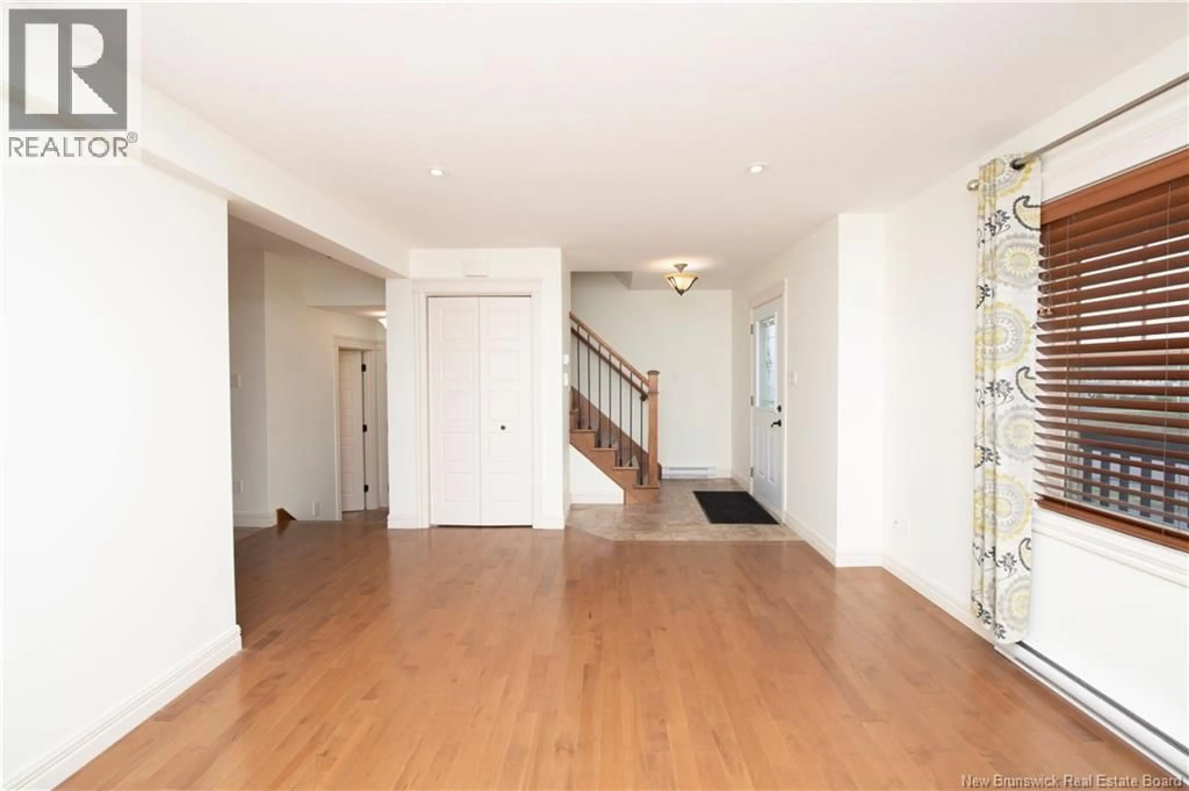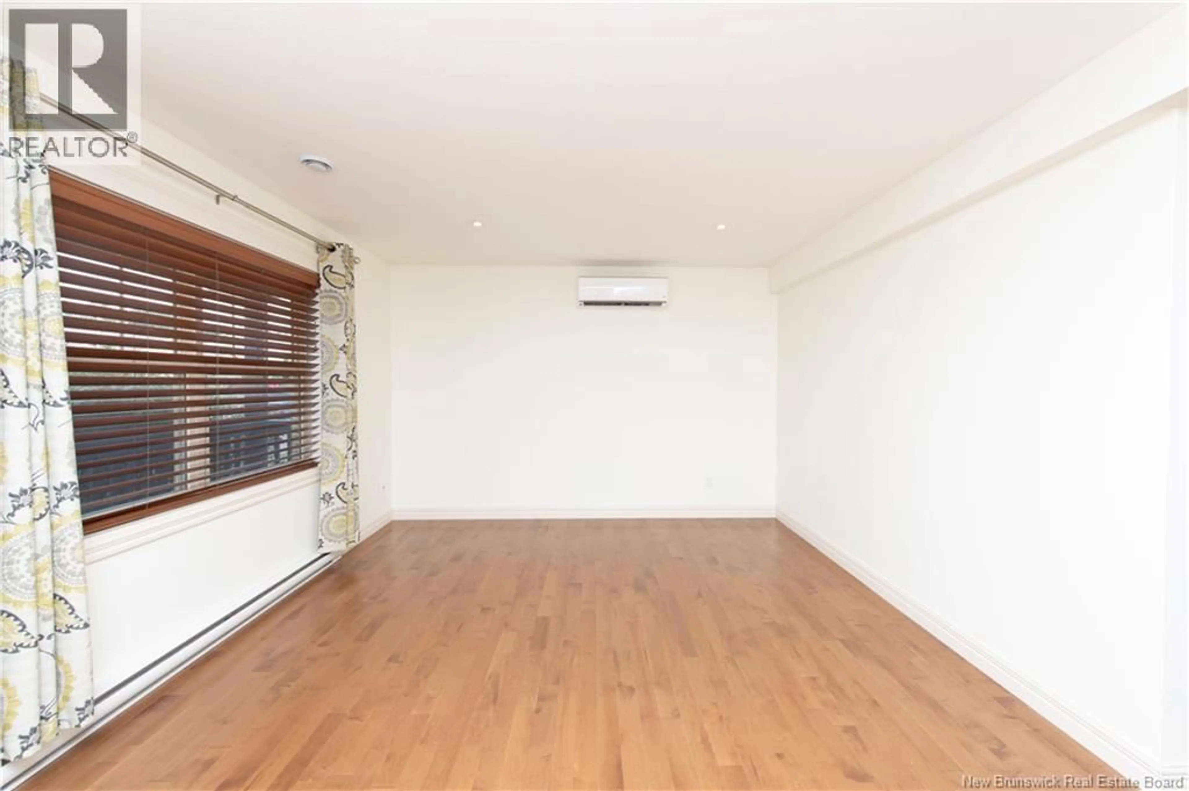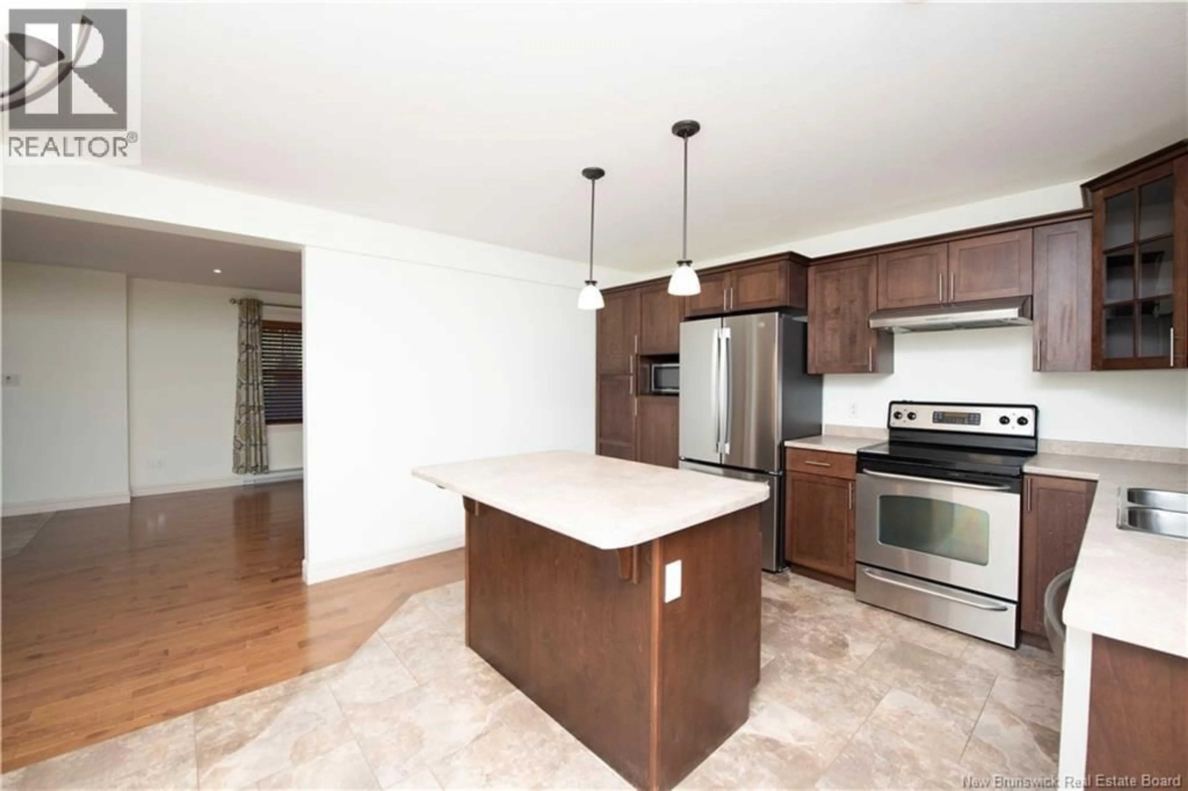50 NORTHUMBERLAND DRIVE, Moncton, New Brunswick E1A6C3
Contact us about this property
Highlights
Estimated valueThis is the price Wahi expects this property to sell for.
The calculation is powered by our Instant Home Value Estimate, which uses current market and property price trends to estimate your home’s value with a 90% accuracy rate.Not available
Price/Sqft$261/sqft
Monthly cost
Open Calculator
Description
This stunning family home is ready for new owners! Freshly painted and in pristine condition, you will not be disappointed! Welcome to 50 Northumberland Drive in popular Meadow Lake Estates! Just steps away Meadow Lake and the Harrisville Nature trail. This property offers the perfect blend of nature with the convenience of city living. The location allows for easy highway access and is just a short drive or walk to many amenities. The main floor is efficiently laid out with a spacious living room, a well appointed eat in kitchen with center island and plenty of storage. The professionally built 4 SEASON SUNROOM give access to the custom built patio and LARGE FENCED BACKYARD! A laundry room with two piece bath complete this level. The second level features a good size primary bedroom with beautiful tray ceiling and a walk in closet. Two additional bedrooms and a 5 piece family bath complete this level. The basement is finished offering additional living space with a family room, a 4th bedroom, another full bathroom with a linen closet and a convenient storage room. The home also features an attached garage features an epoxy floor, a large storage shed, two mini-split heat pumps, central vacuum and so much more! Situated on an extra large lot boasting a huge west facing backyard, young fruit trees and a trees line the back of the property line! This home is move in ready! If you are looking for a home in the sought after Shediac Road area then this is the one for you! (id:39198)
Property Details
Interior
Features
Basement Floor
4pc Bathroom
Bedroom
12'1'' x 8'2''Family room
11' x 18'4''Property History
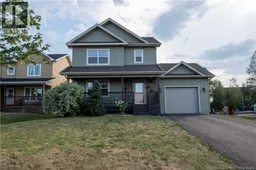 44
44
