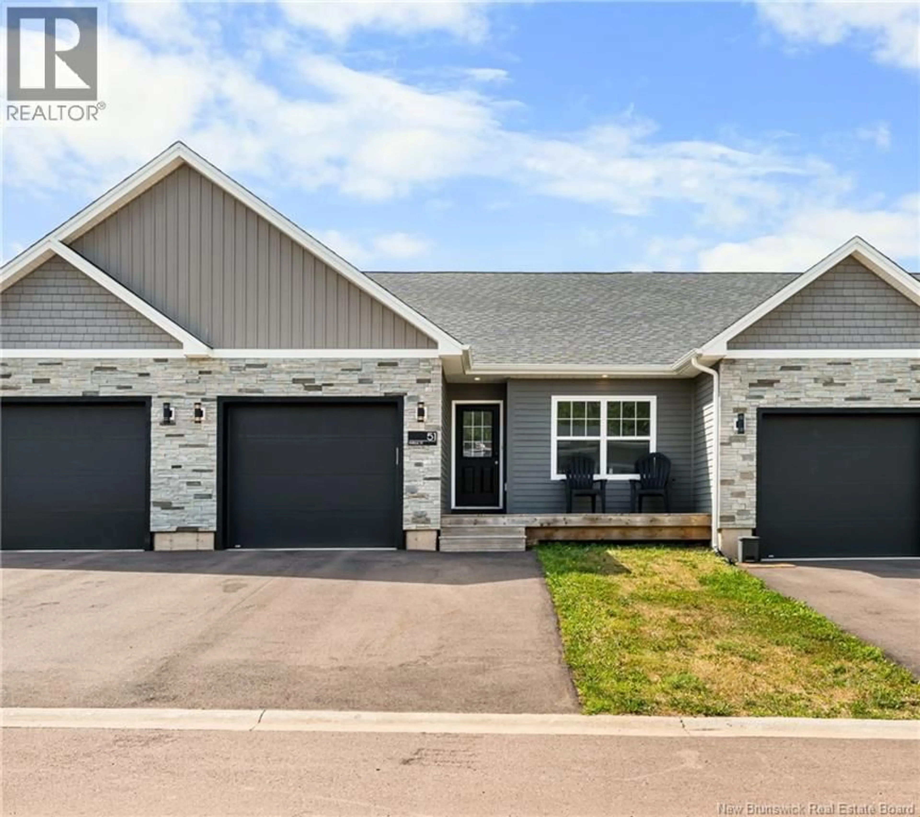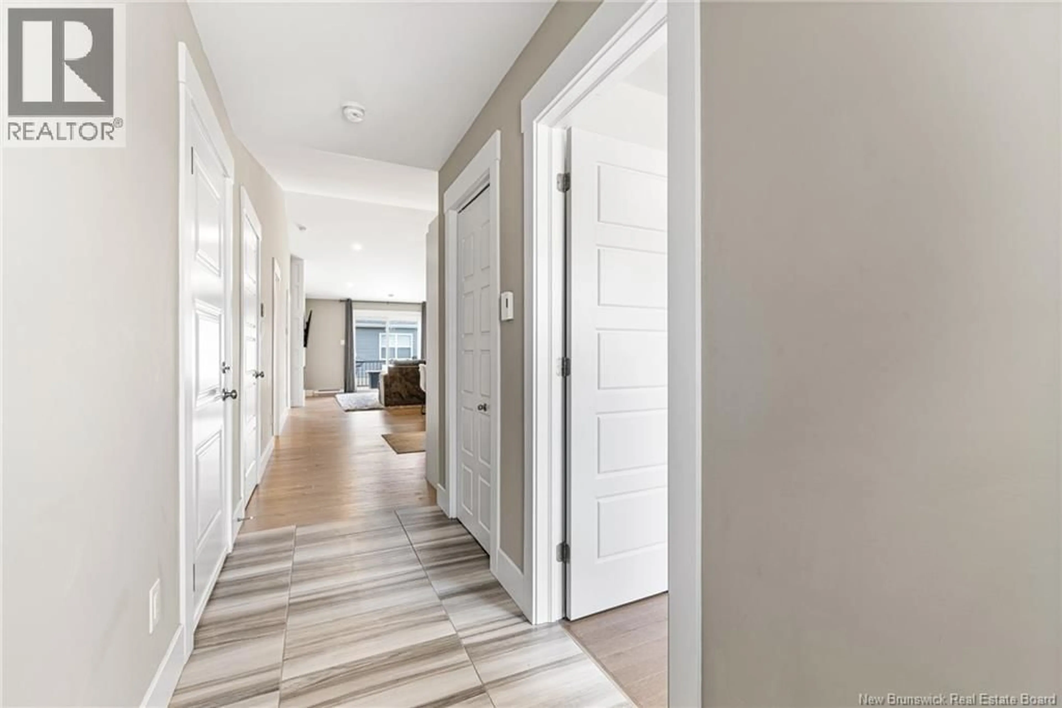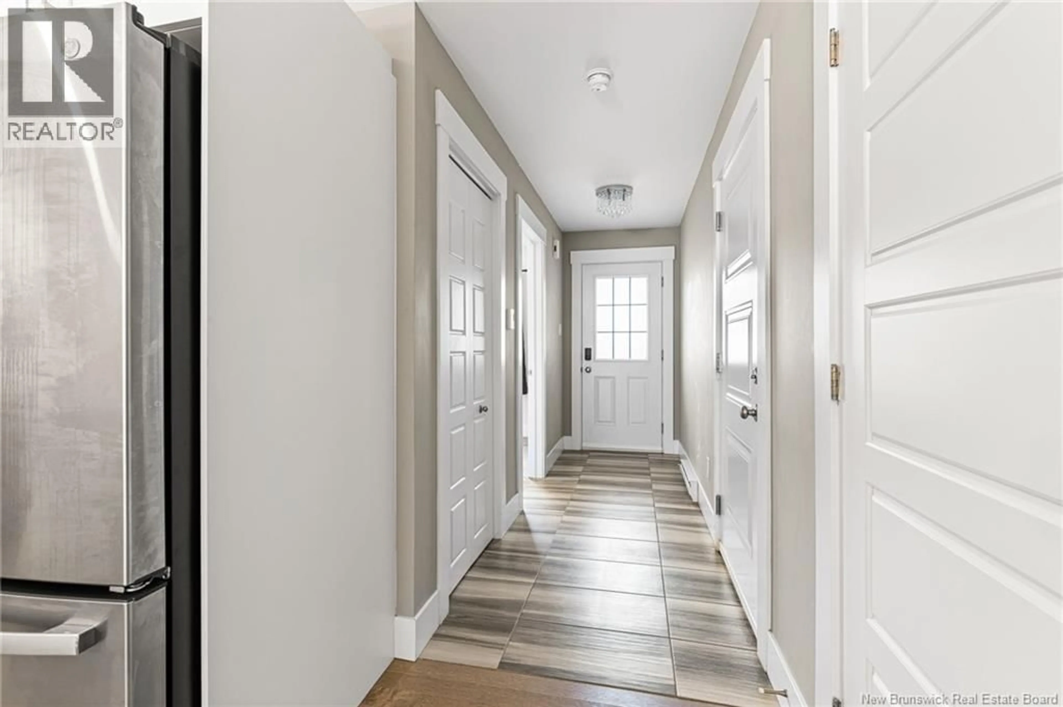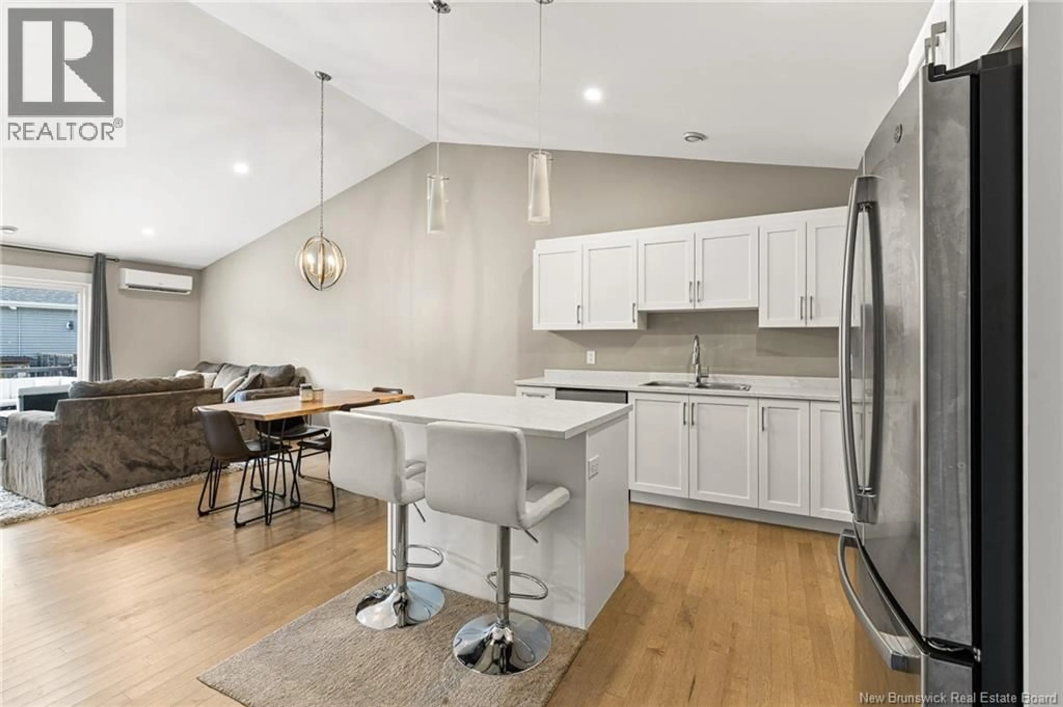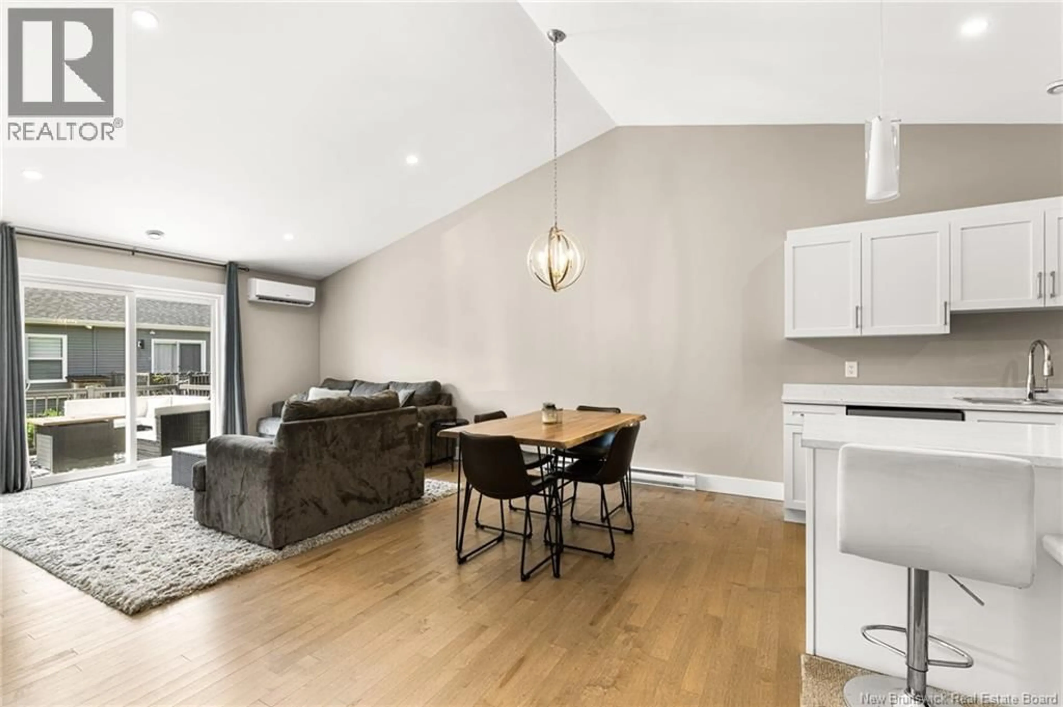51 DURELLE STREET, Moncton, New Brunswick E1A7Y4
Contact us about this property
Highlights
Estimated valueThis is the price Wahi expects this property to sell for.
The calculation is powered by our Instant Home Value Estimate, which uses current market and property price trends to estimate your home’s value with a 90% accuracy rate.Not available
Price/Sqft$328/sqft
Monthly cost
Open Calculator
Description
MODERN 2021 SINGLE-LEVEL TOWNHOUSE WITH GARAGE & STYLISH FINISHES Welcome to 51 Durelle Street, a beautifully designed 2021-built middle-unit townhouse offering the ease of single-level living with a bright, modern layout. With 1,140 sq. ft. of finished space, this home combines comfort, style, and functionality in one desirable package. The main level features hardwood and tile flooring throughout, an open-concept kitchen and living area and soaring cathedral ceilings that enhance the sense of space. A balcony off the backyard is perfect for enjoying fresh air and relaxation. The spacious primary bedroom with double closet is complemented by a second good-sized bedroom and a luxurious 5-piece bath complete with soaker tub. An air exchanger ensures year-round comfort and efficiency. The unfinished basement is already drywalled and roughed in for a second bathroom, offering plenty of potential for future living space. Additional highlights include an attached single garage, a double paved driveway, and a low-maintenance design ideal for those seeking convenience. Located in the desirable Grove Hamlet neighborhood close to shopping, schools, and amenities, this property is perfect for first-time buyers, downsizers, or investors looking for a move-in-ready home. Contact me for any additional information or your very own private viewing ! (id:39198)
Property Details
Interior
Features
Main level Floor
Bedroom
10'7'' x 10'5pc Bathroom
12'3'' x 10'6''Primary Bedroom
12'3'' x 12'Living room
14'7'' x 12'4''Property History
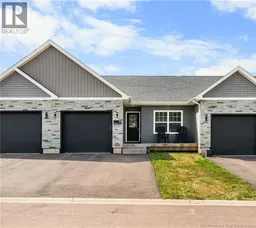 29
29
