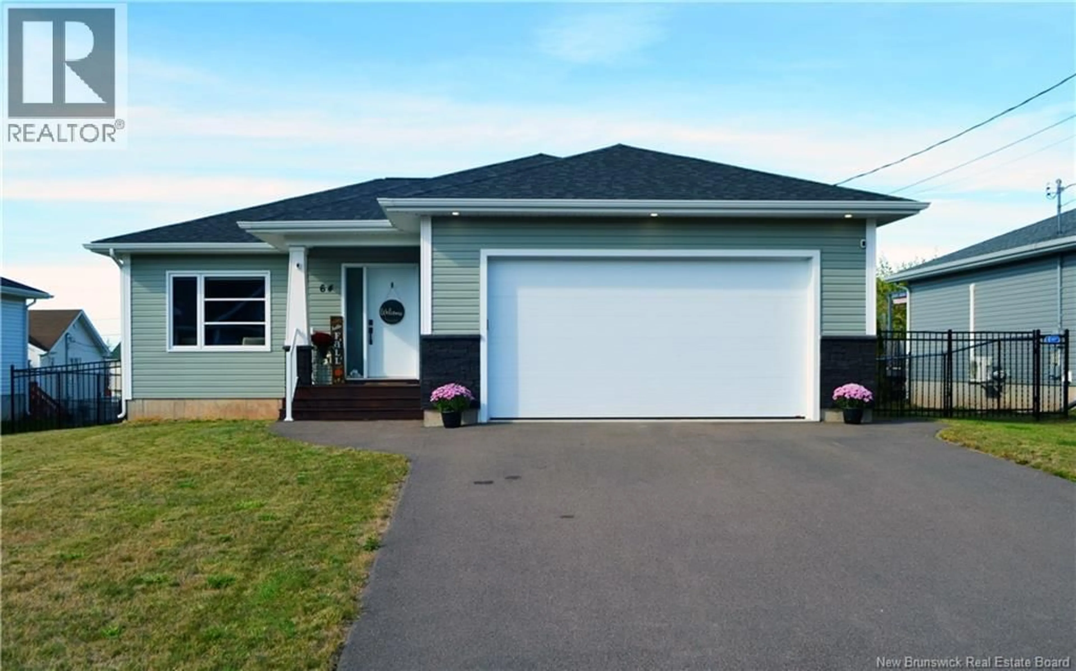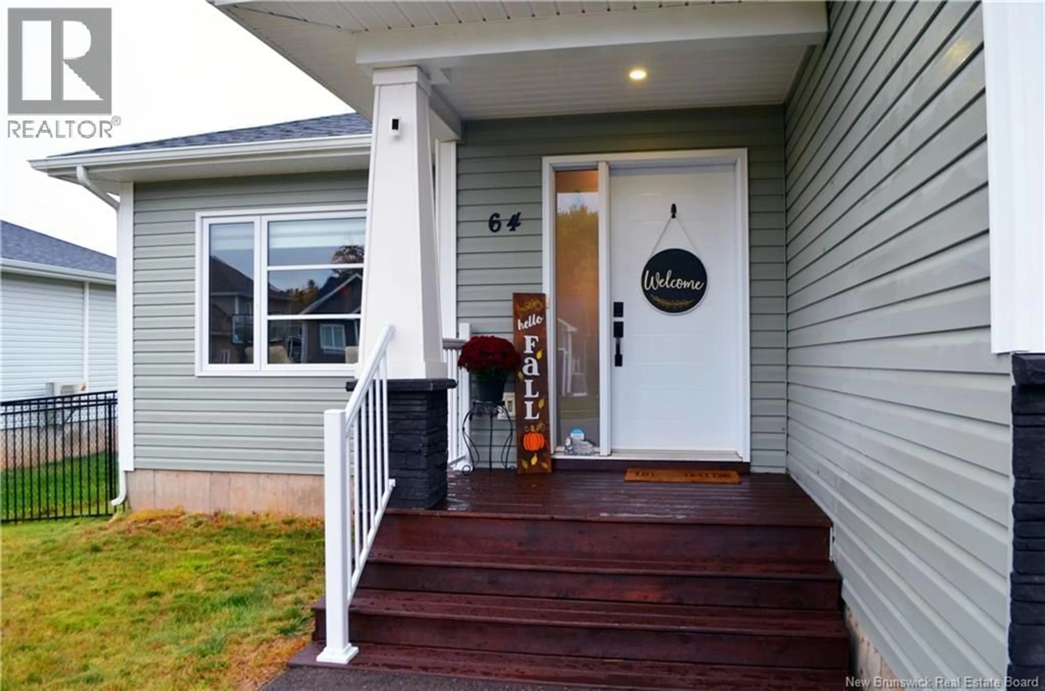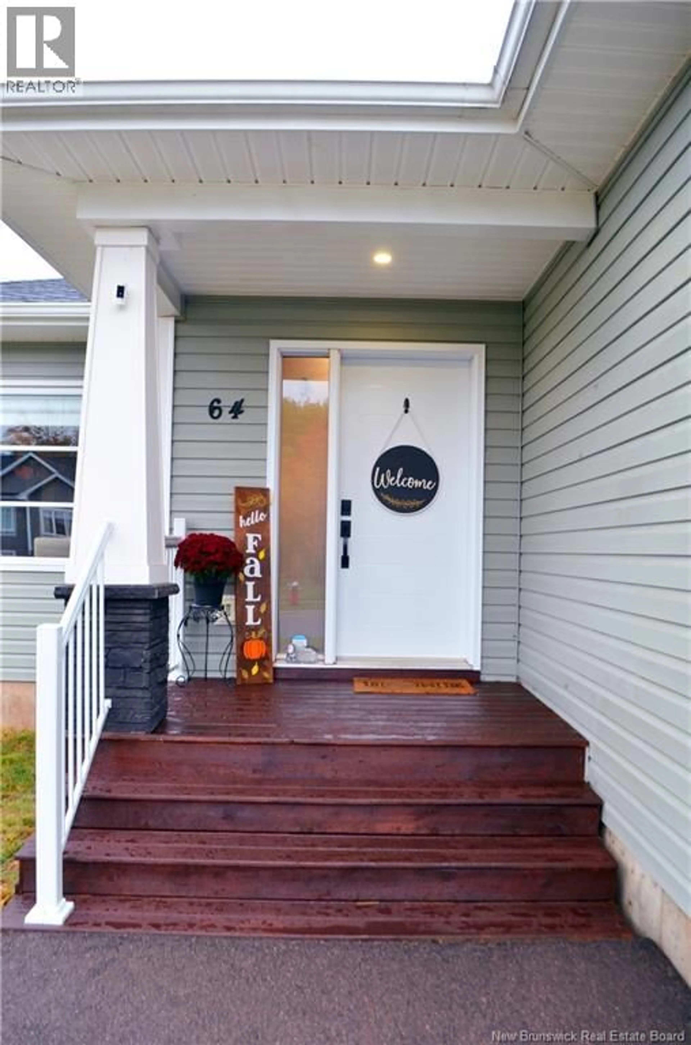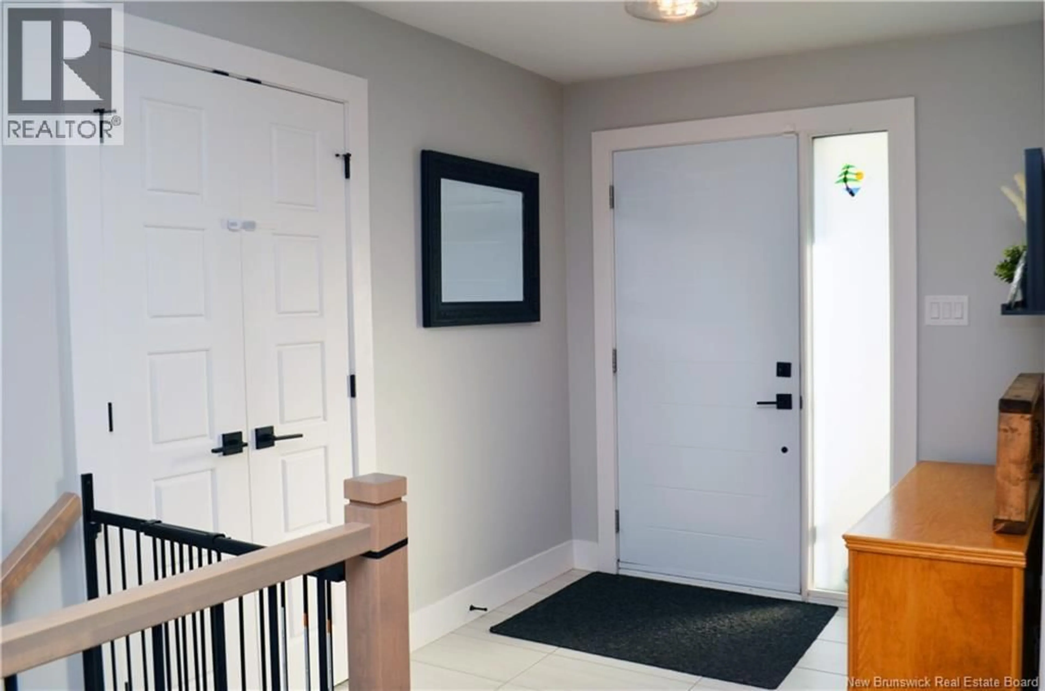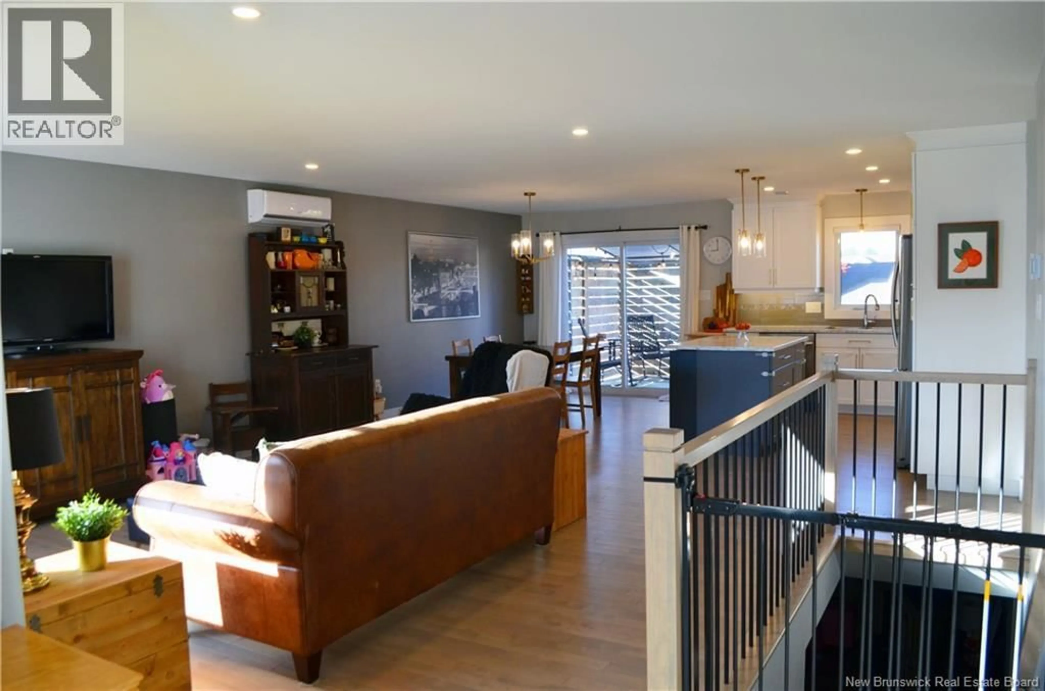64 AMITY STREET, Moncton, New Brunswick E1G0S3
Contact us about this property
Highlights
Estimated valueThis is the price Wahi expects this property to sell for.
The calculation is powered by our Instant Home Value Estimate, which uses current market and property price trends to estimate your home’s value with a 90% accuracy rate.Not available
Price/Sqft$234/sqft
Monthly cost
Open Calculator
Description
BETTER THAN NEW BUNGALOW WITH 4 BEDROOMS, 3 BATHROOMS, GORGEOUS WHITE CUTOM KITCHEN AND OVERSIZED ATTACHED GARAGE! Step inside this beautifully designed home featuring an open-concept main level with a bright front living room that seamlessly flows into the dining area and kitchen. The modern kitchen is complete with floor-to-ceiling cabinetry, soft-close doors, tile backsplash, and a large center island. Patio doors extend your living space outdoors to a private back deck with privacy walls. Down the hall, youll find a full bathroom, convenient mudroom with laundry, a spacious primary bedroom with walk-in closet, and a stylish ensuite featuring a walk-in tile/glass shower. An additional bedroom and family bath completes the main floor. The fully finished lower level offers even more living space with a generous family room, third full bathroom, two additional bedrooms, plus storage room. Additional highlights include: 2 mini-split heat pumps for year-round comfort, paved oversized double driveway, landscaped yard, custom blinds, stainless steel appliances and more. Perfectly located in Mapleton Heights, this home offers quick access to major highways, the Trinity shopping district, and Mapleton Park. (id:39198)
Property Details
Interior
Features
Basement Floor
Storage
4pc Bathroom
5'2'' x 8'8''Office
7'7'' x 8'11''Bedroom
10'6'' x 12'4''Property History
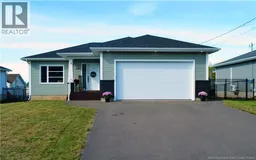 39
39
