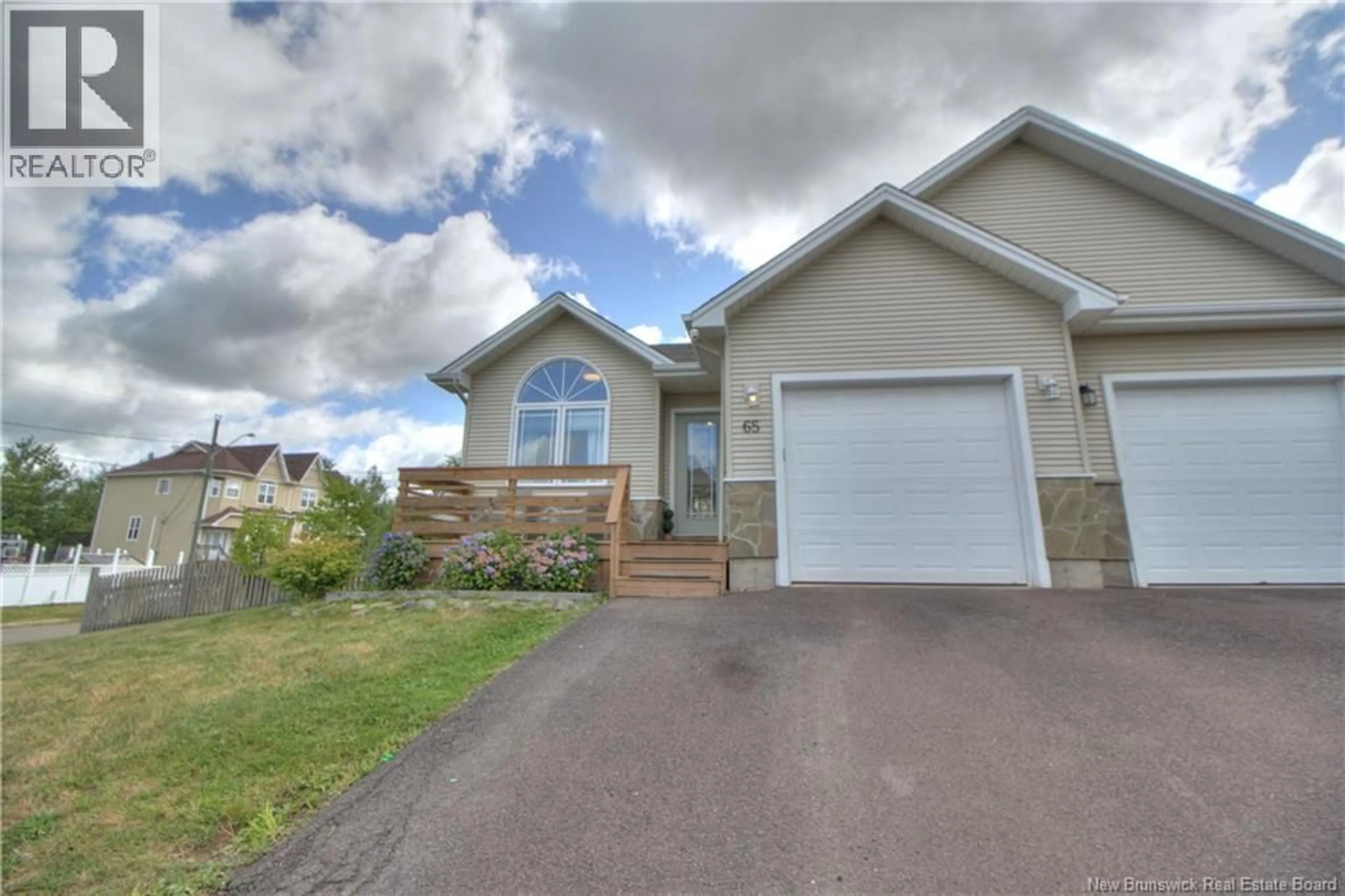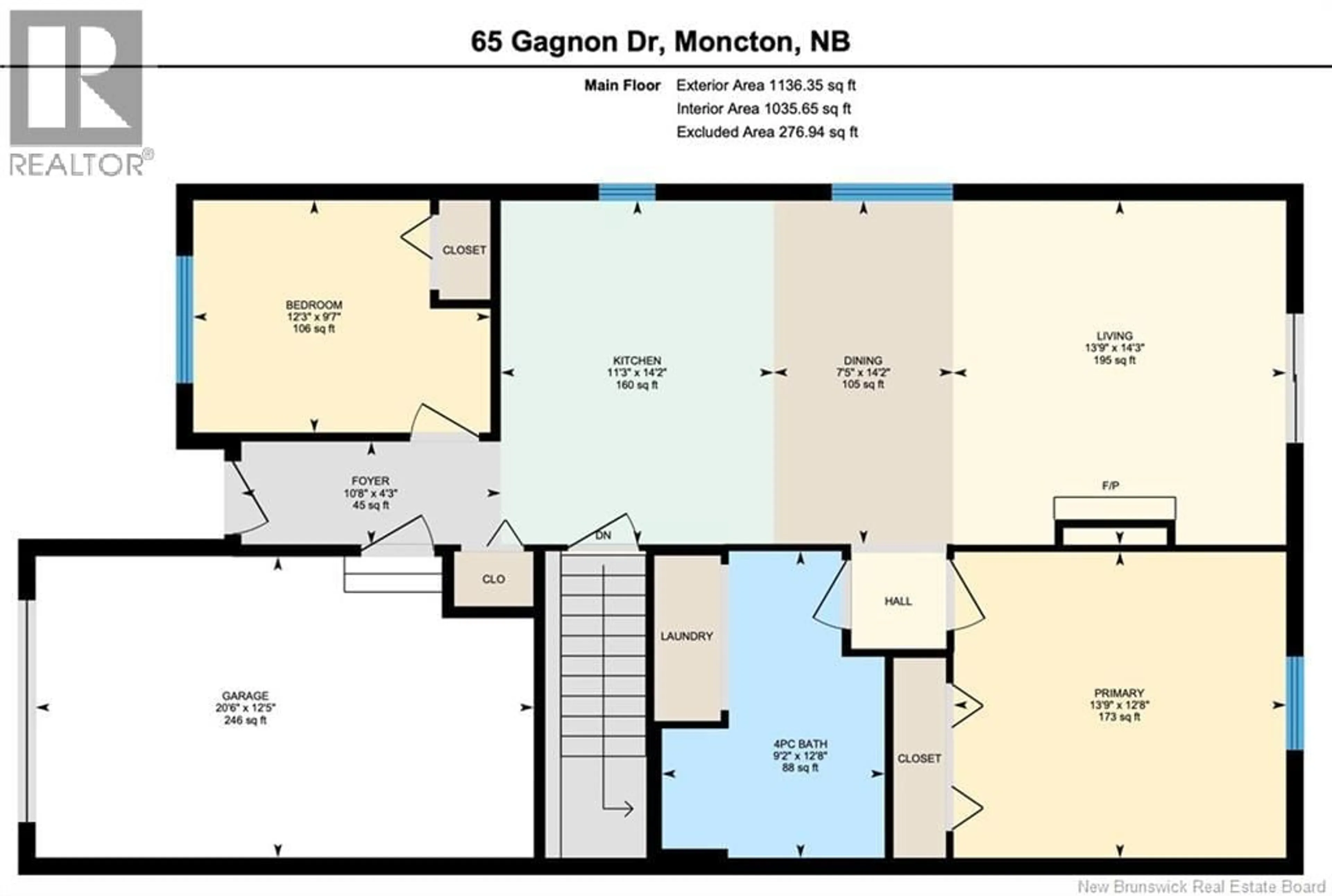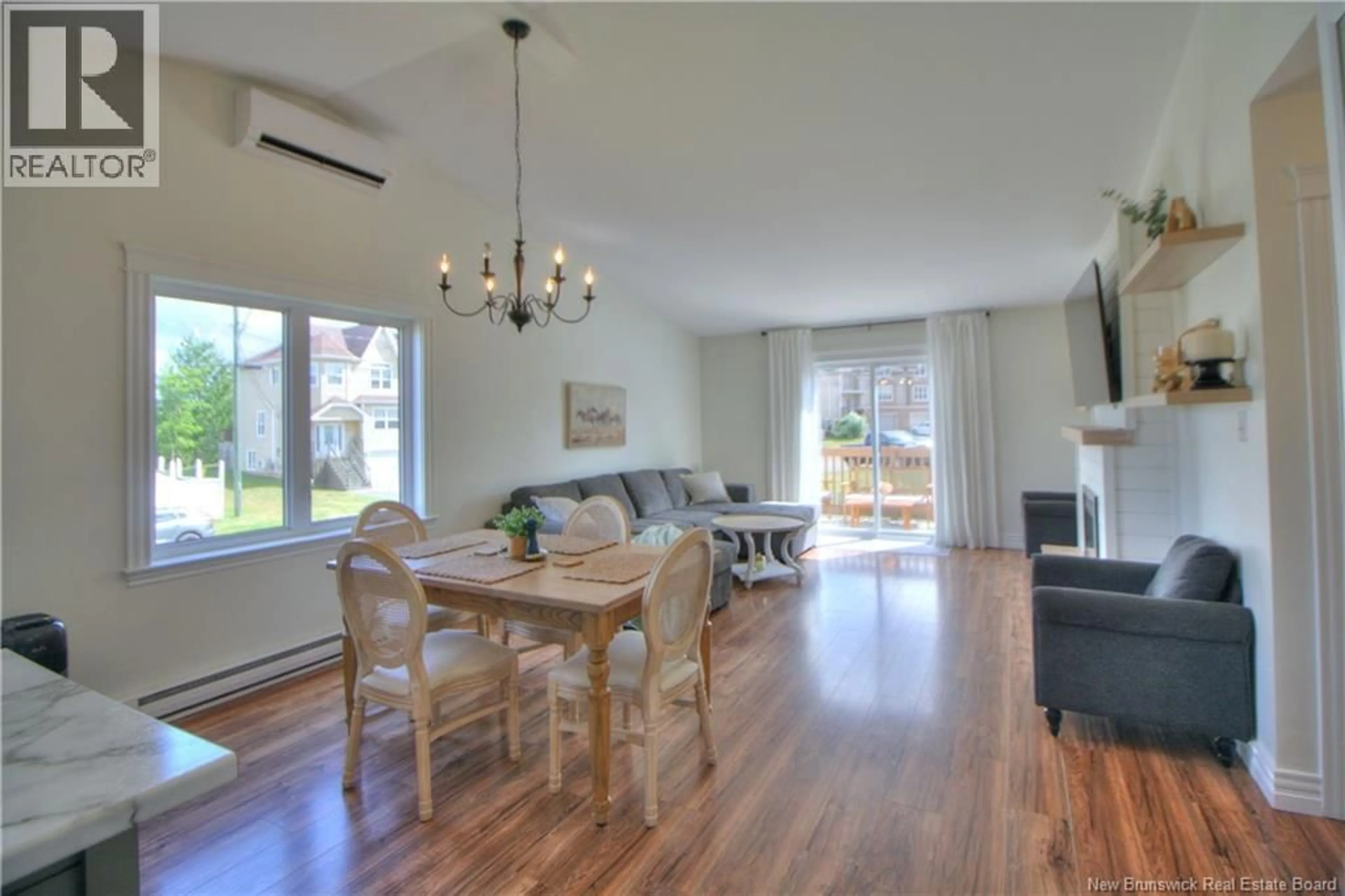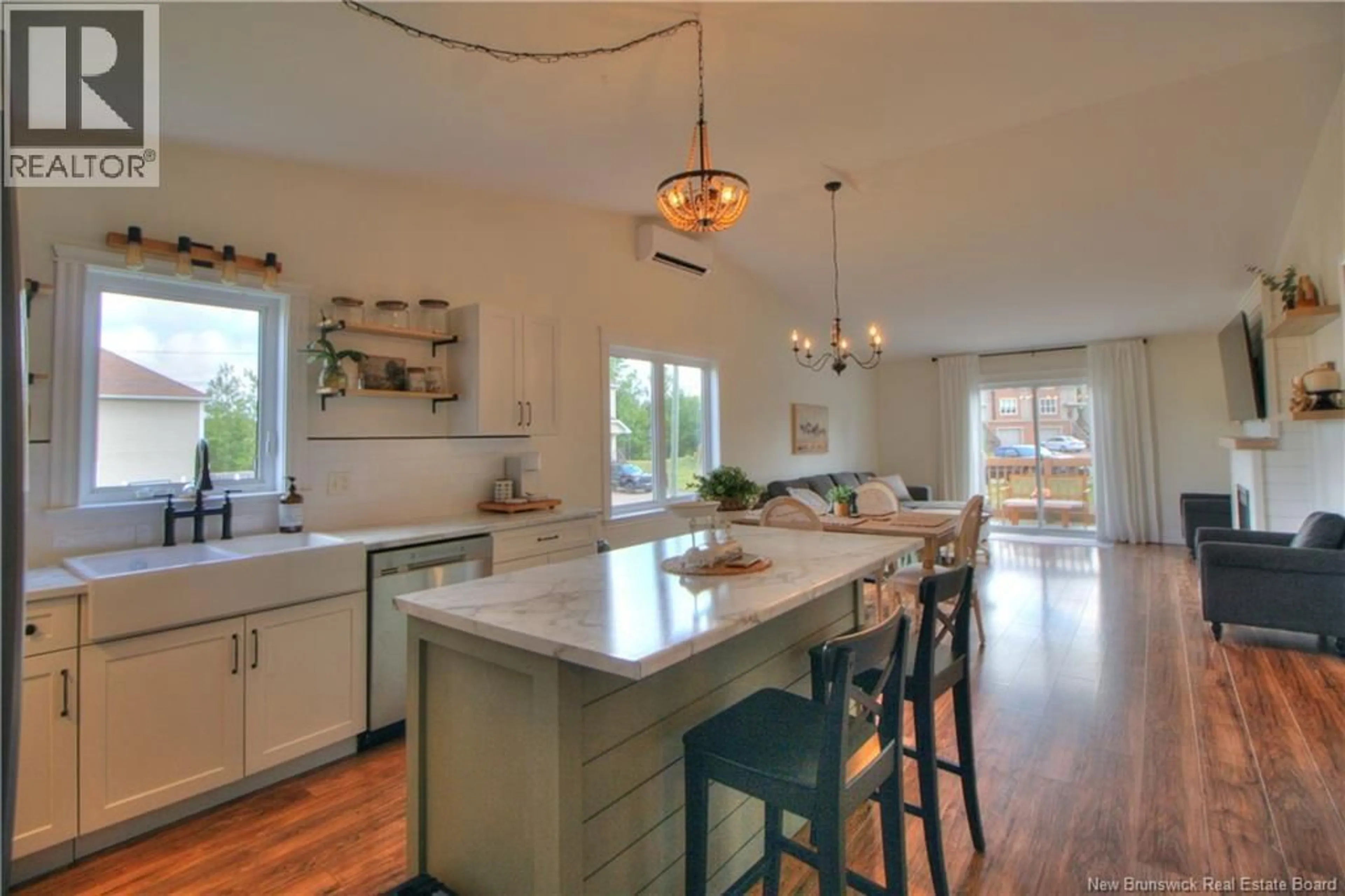65 GAGNON DRIVE, Moncton, New Brunswick E1A0A6
Contact us about this property
Highlights
Estimated valueThis is the price Wahi expects this property to sell for.
The calculation is powered by our Instant Home Value Estimate, which uses current market and property price trends to estimate your home’s value with a 90% accuracy rate.Not available
Price/Sqft$333/sqft
Monthly cost
Open Calculator
Description
Welcome to 65 Gagnon, a charming move-in ready semi-detached in the desirable Grove Hamlet area! Perfect for those seeking comfortable single-level living, this meticulously maintained home sits on a corner lot with an L-shaped fenced yard. Step inside to find a bright, open kitchen with white cabinetry, tile backsplash, raised glass-front corner cabinet, and rolling pot drawers. The main level features cathedral ceilings, a cozy focal fireplace in the living room with patio doors to the deck and yard, a spacious primary bedroom, second bedroom, full bath, main floor laundry, and quality flooring throughout. A French door leads to a beautiful hardwood staircase descending to the lower leveldesigned with versatility in mind. Here youll find a large family room, third bedroom, full bath, second kitchen, office, and plenty of storage. Ideal as an in-law suite or potential mortgage helper! Completing the package is an attached single garage for everyday convenience. Gagnon Drive offers an unbeatable location just off Shediac Road, close to walking trails, parks, duck pond, schools, and all amenities. A well-kept home in a sought-after neighbourhoodready to welcome you! (id:39198)
Property Details
Interior
Features
Basement Floor
Storage
9'6'' x 13'3''Bedroom
11'5'' x 11'3''Bedroom
11'6'' x 12'8''4pc Bathroom
6' x 8'11''Property History
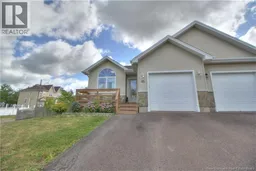 33
33
