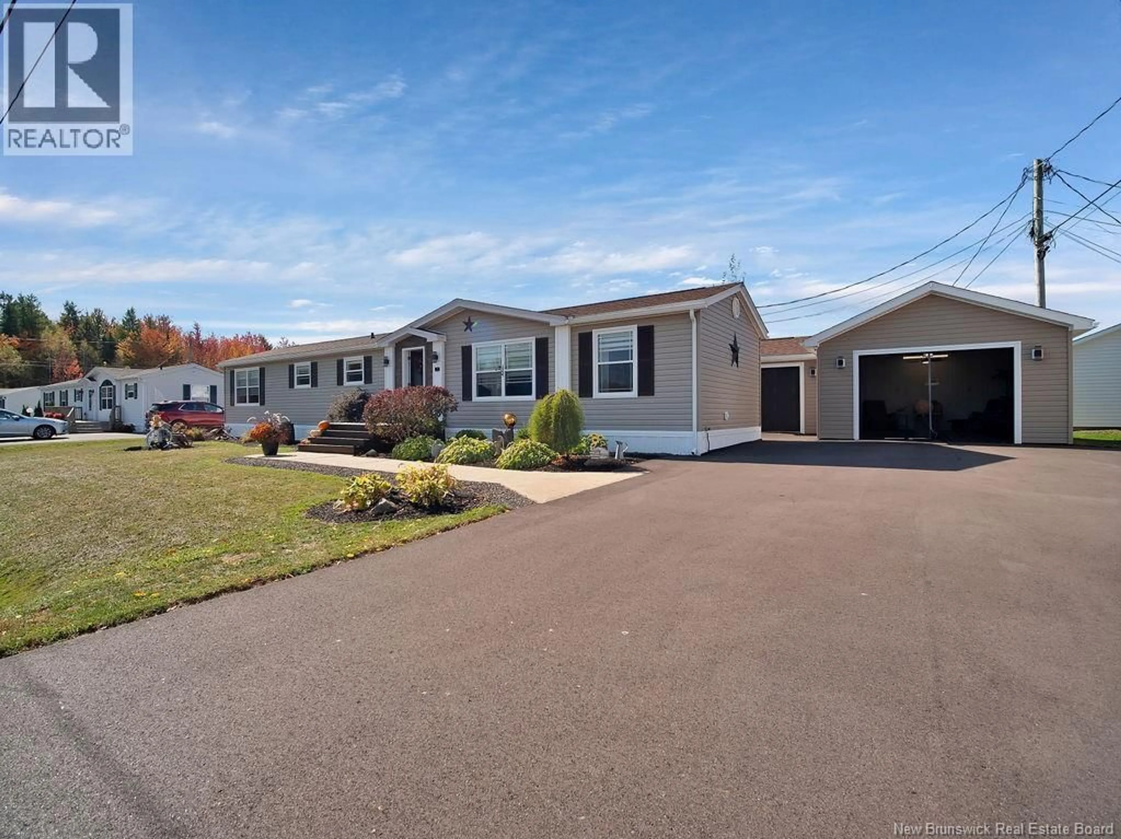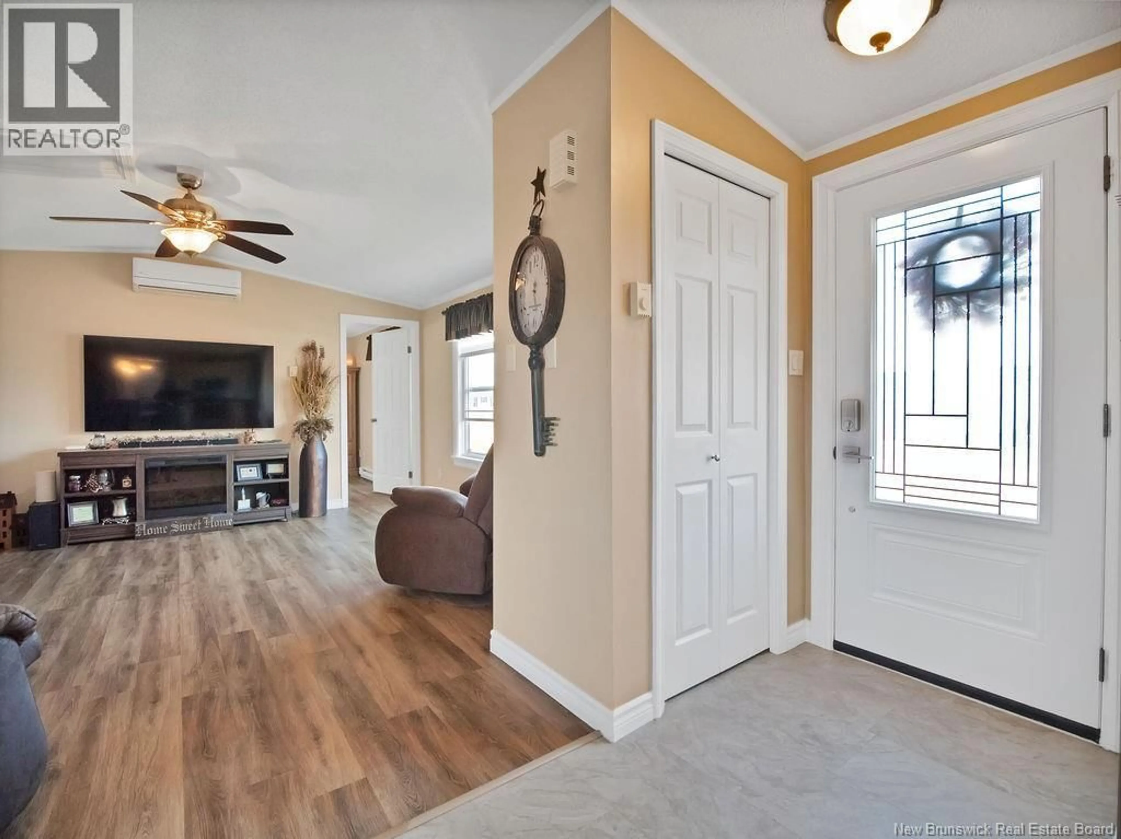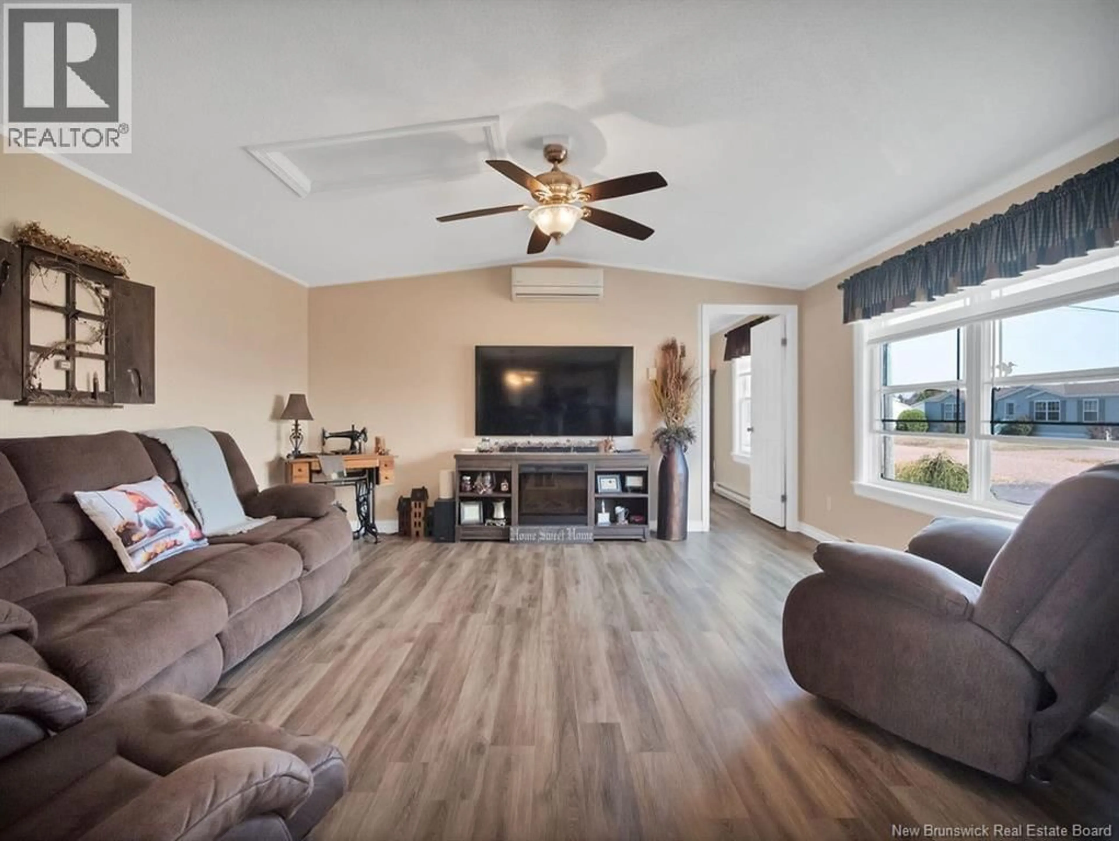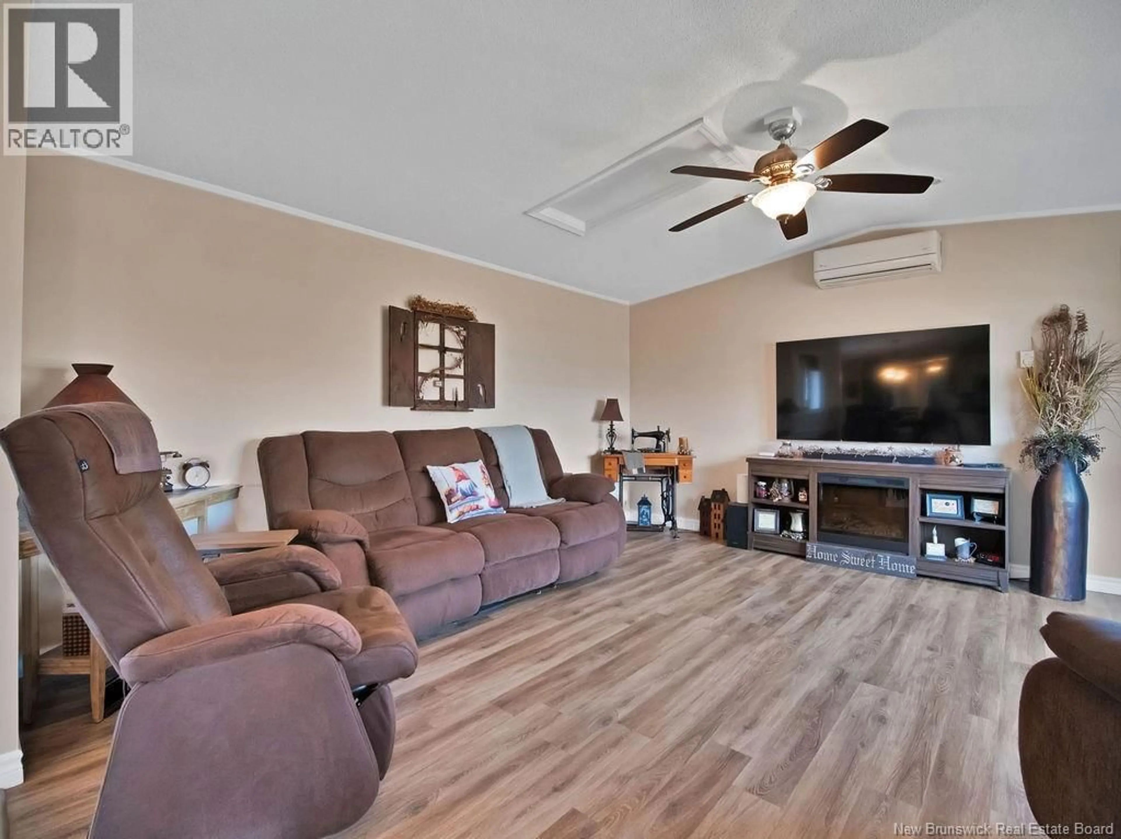7 ASCONA STREET, Moncton, New Brunswick E1H3H7
Contact us about this property
Highlights
Estimated valueThis is the price Wahi expects this property to sell for.
The calculation is powered by our Instant Home Value Estimate, which uses current market and property price trends to estimate your home’s value with a 90% accuracy rate.Not available
Price/Sqft$233/sqft
Monthly cost
Open Calculator
Description
Welcome to 7 Ascona Street Where Comfort Meets Curb Appeal in Pine Tree Mini Home Park Bursting with pride of ownership, this home has been so lovingly maintained that its won Best Looking Mini Home two years in a row and once you see it, youll understand why! From the moment you pull up, youll be greeted by stunning curb appeal, manicured landscaping, and a home that radiates warmth and care. Inside, youll find a bright, welcoming space with all new windows and doors (2024) that flood the home with natural light. The flooring throughout was redone just 7 years ago, giving every room a fresh, modern feel. The kitchen comes fully equipped with appliances that were replaced 8 years ago, making meal prep a breeze, while the washer and dryer (5 years old) make laundry days a little easier. The spa-like bathroom was completely renovated 7 years ago, offering a relaxing, updated space to unwind at the end of your day. And just wait until you see the garage this is more than just a place to park your car! The 16x20 detached garage, built only 2 years ago,Ductless mini split, making it the perfect spot for game day hangouts, hosting friends, hobbies, or extra storage year-round! With a 7-year-old roof and countless thoughtful upgrades, this home offers low-maintenance living for years to come. Whether you're a first-time buyer, downsizer, or simply searching for a place that feels like home, 7 Ascona Street is ready to welcome you with open arms. (id:39198)
Property Details
Interior
Features
Main level Floor
4pc Bathroom
9'4'' x 8'1''Living room
15'2'' x 15'0''Bedroom
12'8'' x 9'7''Bedroom
12'1'' x 12'11''Property History
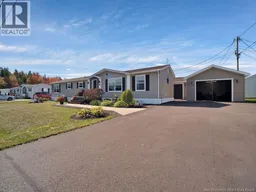 42
42
