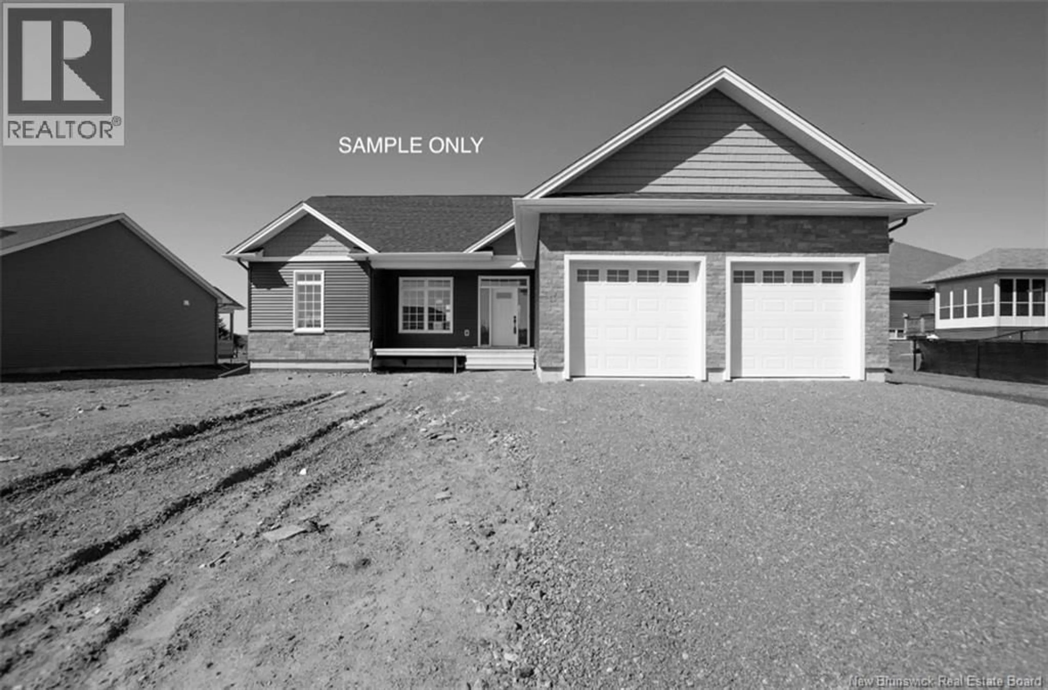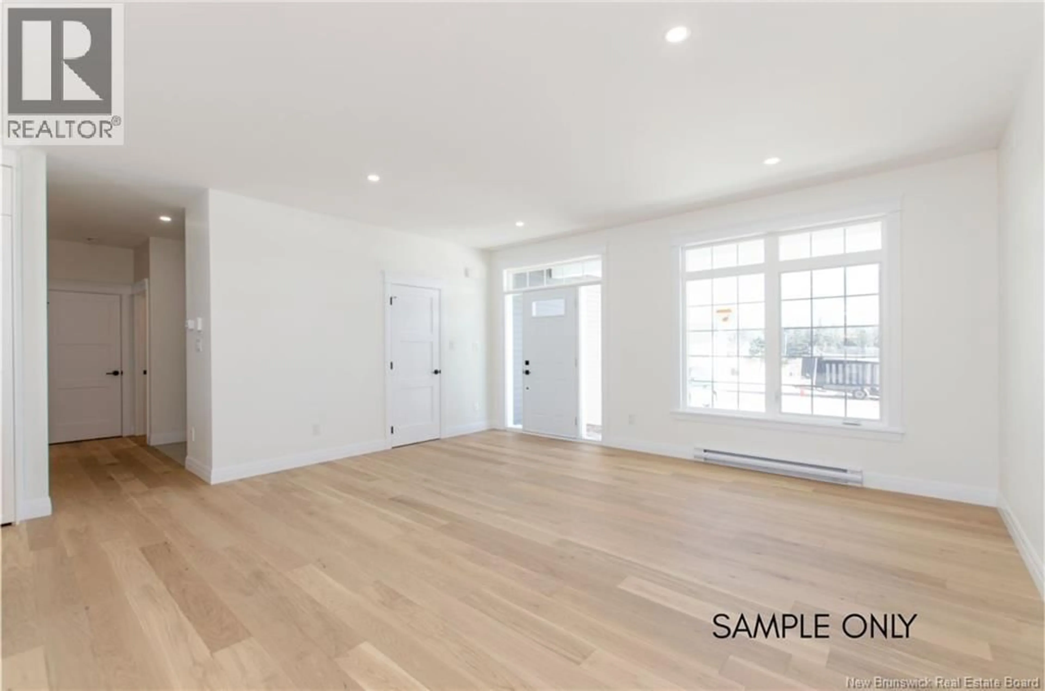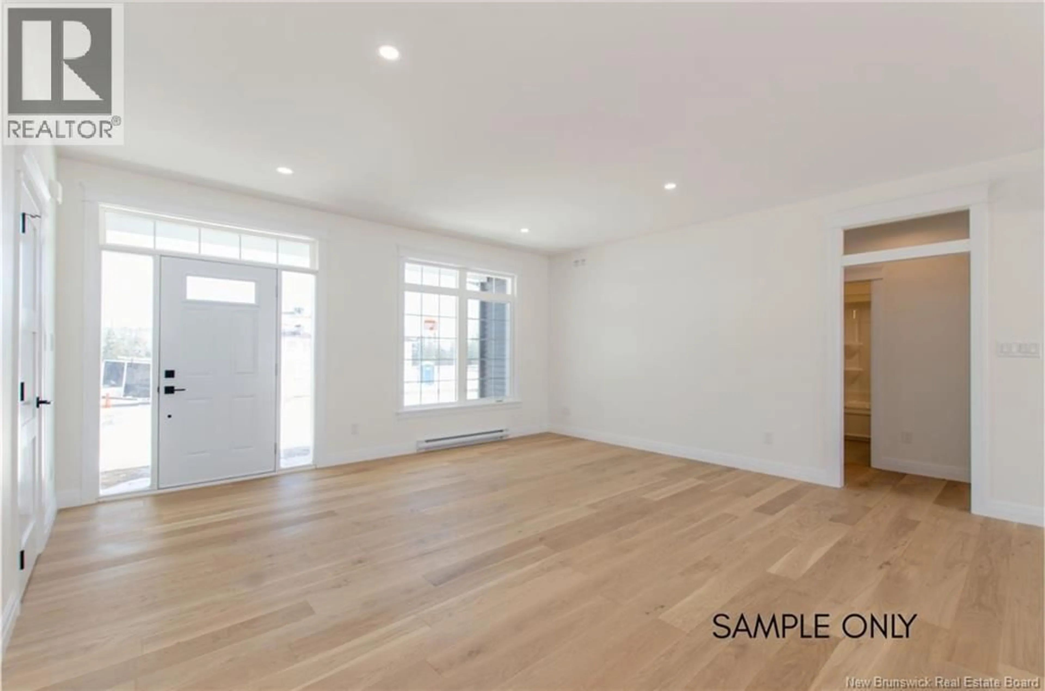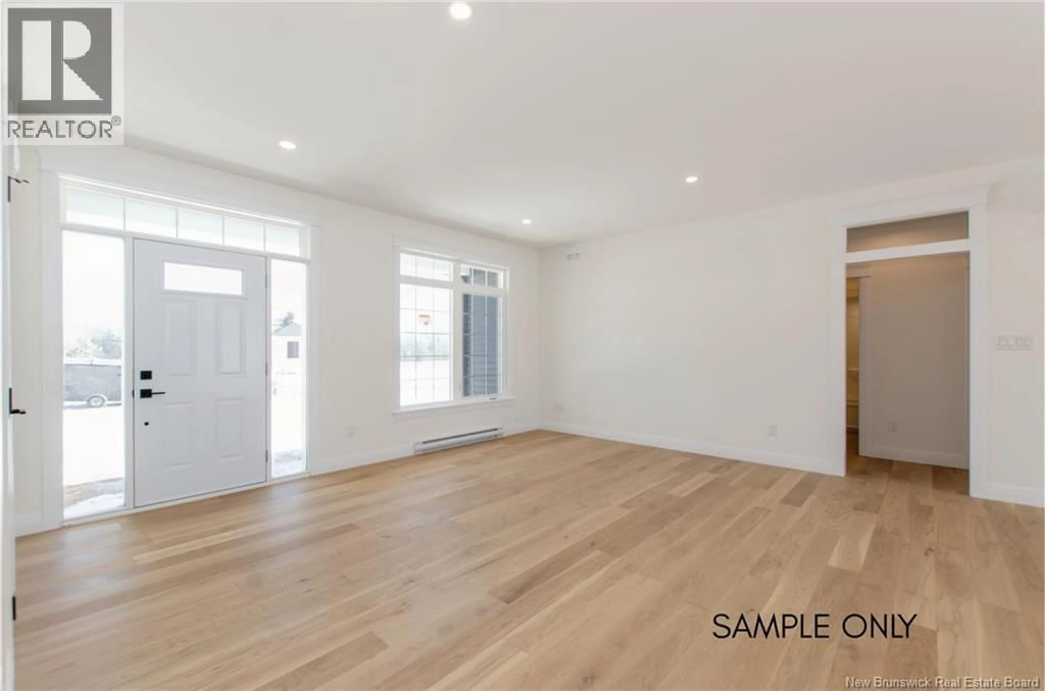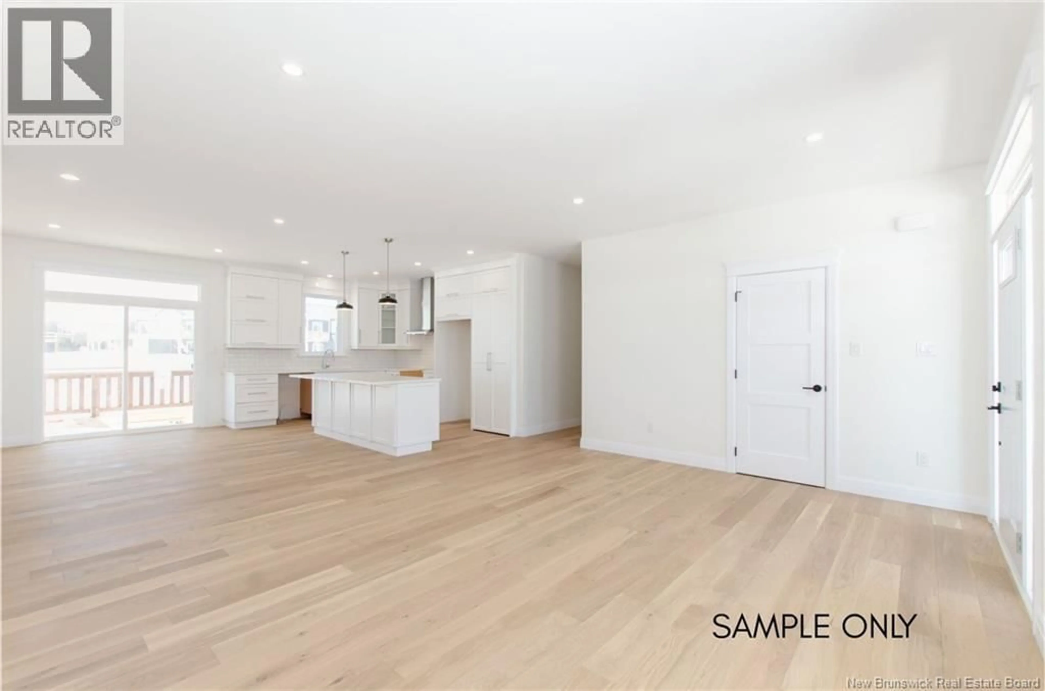80 ROYAL OAKS BOULEVARD, Moncton, New Brunswick E1H3L2
Contact us about this property
Highlights
Estimated valueThis is the price Wahi expects this property to sell for.
The calculation is powered by our Instant Home Value Estimate, which uses current market and property price trends to estimate your home’s value with a 90% accuracy rate.Not available
Price/Sqft$397/sqft
Monthly cost
Open Calculator
Description
WOODCREST MODEL-BUNGALOW IN GREATER MONCTON'S PRESTIGIOUS ROYAL OAKS GOLF COMMUNITY- GORGEOUS 3 BEDROOM BUNGALOW WITH DOUBLE ATTACHED GARAGE!! This newly built Home is expected to be ready by mid February 2026! GOLF LOVERS, THIS IS YOUR OPPORTUNITY TO BE LIVING YOUR BEST LIFE! Step up onto the Covered Front Porch and into this beautiful 1698 sq ft Home. The main floor is ideal for hosting Family & Friends, featuring 9ft Ceilings and offering a Custom Kitchen with Walk-In Pantry, Ceiling High Cabinets (White), Quartz Countertops, Tile Backsplash & Large Island overlooking the spacious Dining Room with sliding patio door to the Covered Back Deck. The Living room completes the Great Room. The North Wing of the home features a Primary Suite with Ensuite Bath & Walk-In Closet, Main Floor Laundry Room and a Mudroom entry from the Double Attached Garage. The South Wing offers two large Bedrooms separated by a second Full Bath. The high-quality finishes will not disappoint. Climate Control is maintained with the Ductless Heat Pump and electric baseboards.; Downstairs is Roughed-In for: a 3rd Full Bathroom & room for 2 Additional Bedrooms with egress conforming windows, an Office/Den, a Family Room and Storage. 7 Yr New Home Warranty. HST incl. in price (if owner occupied) with rebate to Vendor. Landscaped front & back lawns and paved driveway. (id:39198)
Property Details
Interior
Features
Main level Floor
Laundry room
5'0'' x 6'0''4pc Bathroom
5'2'' x 8'0''Bedroom
12'0'' x 12'0''Bedroom
11'1'' x 12'5''Property History
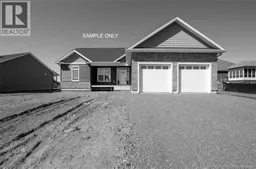 45
45
