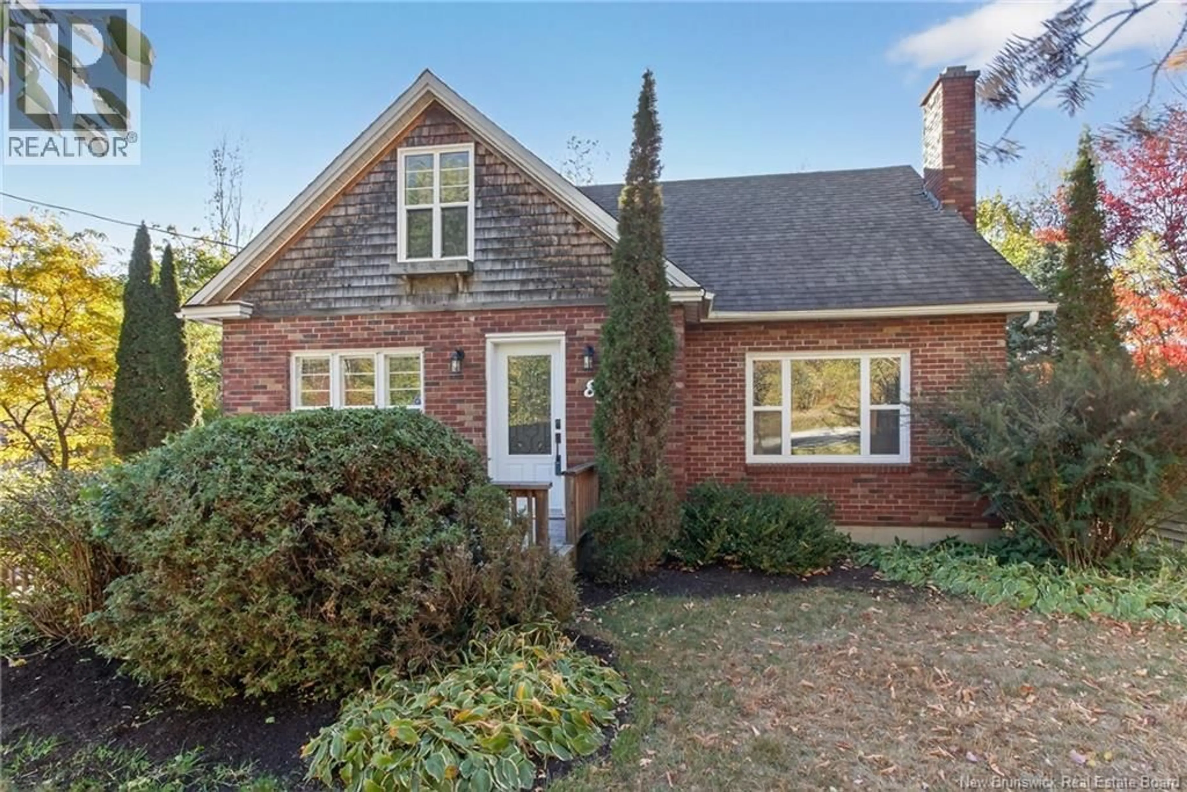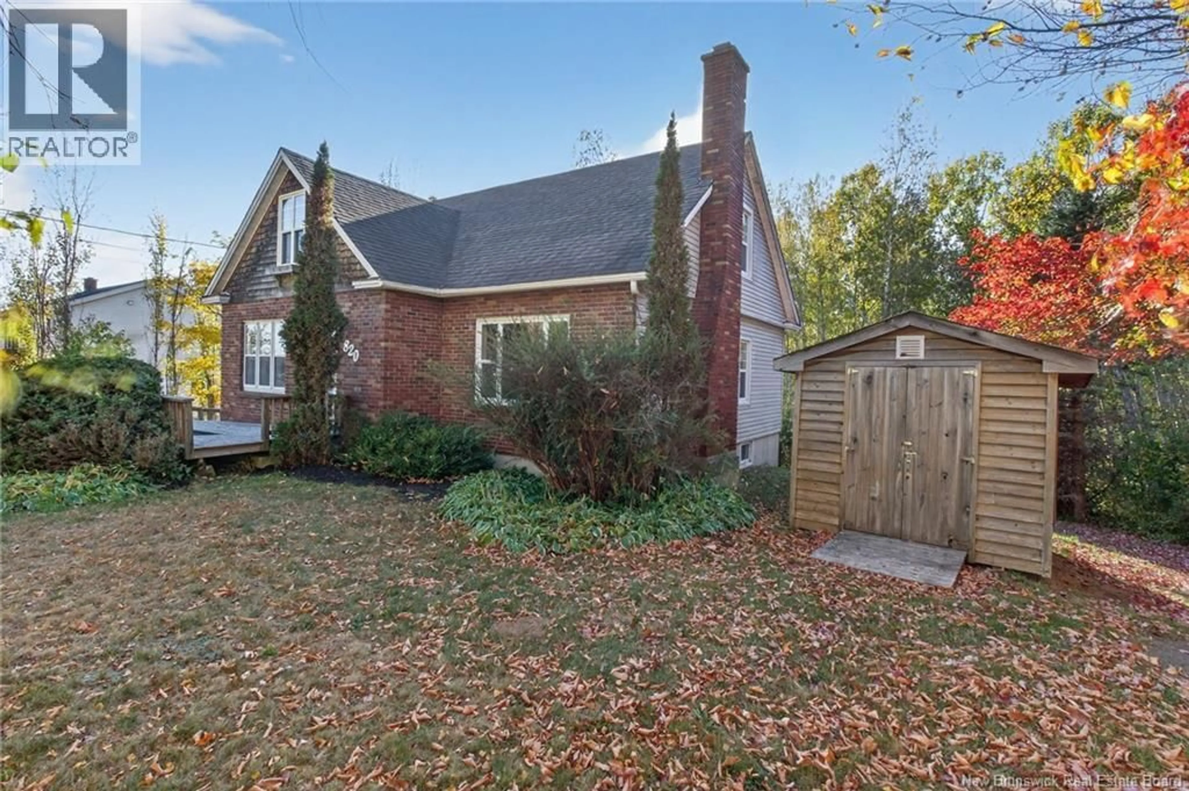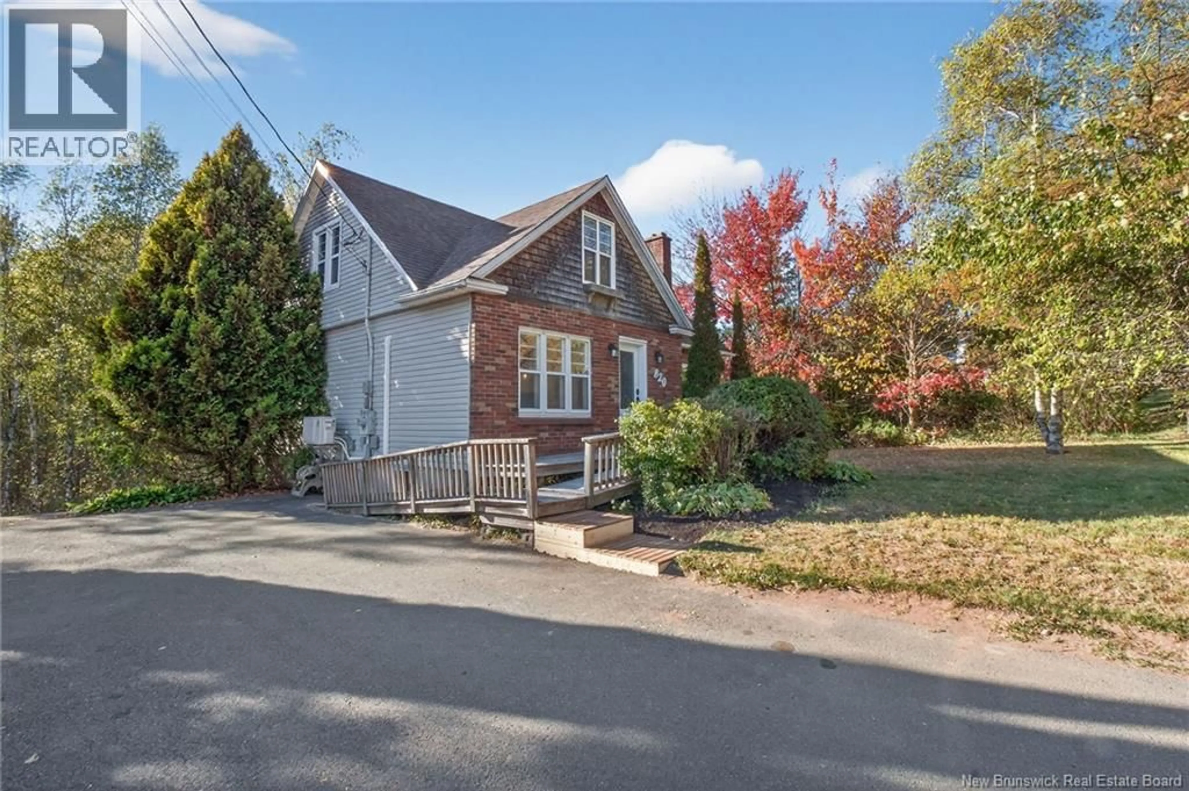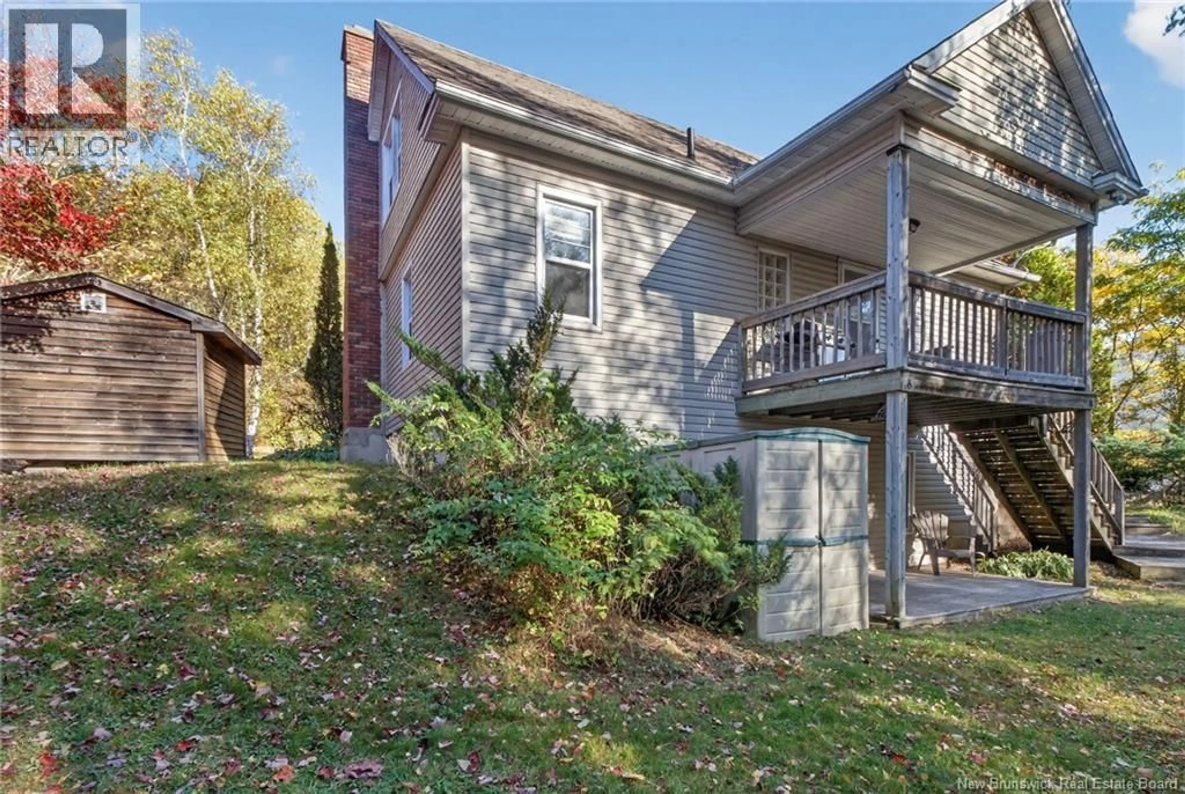820 MAPLETON ROAD, Moncton, New Brunswick E1G2K7
Contact us about this property
Highlights
Estimated valueThis is the price Wahi expects this property to sell for.
The calculation is powered by our Instant Home Value Estimate, which uses current market and property price trends to estimate your home’s value with a 90% accuracy rate.Not available
Price/Sqft$164/sqft
Monthly cost
Open Calculator
Description
WELCOME TO 820 MAPLETON RD, MONCTON'S NORTH END where country charm meets city convenience! Nestled on a PRIVATE, 0.5-ACRE TREED LOT, this cozy 1.5-storey home offers peace and privacy just minutes from Mapleton Park, Trinity Power Centre, Costco and the Trans-Canada Highway. The main floor features original HARDWOOD FLOORS, a bright and spacious maple kitchen with ceramic tile, and sun-filled living and dining areas perfect for entertaining. Upstairs, you'll find two generous bedrooms, including PRIMARY BEDROOM WITH BONUS ROOM - PERFECT OFFICE/DRESSING ROOM. The WALK OUT BASEMENT OFFERS EXCELLENT POTENTIAL FOR IN-LAW SUITE WITH IT'S OWN ENTRANCE, full bath, living area, non-conforming bedroom, and PLUMBING & ELECTRICAL FOR KITCHEN. There is also a home office, laundry area, and plenty of storage space.The main level layout is PREPPED FOR WHEELCHAIR ACCESS the kitchen and bathroom are accessible, and with the addition of a ramp and conversion of the dining room to a bedroom, it can easily meet full accessibility needs. Outside, enjoy a LARGE PRIVATE BACKYARD, MATURE TREES, and PAVED PARKING for up to four vehicles.Whether you're looking for your first home, multigenerational living, or income potential, this property offers incredible versatility in one of Monctons most convenient locations. MINI SPLIT HEAT PUMP & ELECTRIC FORCED AIR FURNACE - BONUS MAIN FLOOR LAUNDRY HOOK UP - INCOME POTENTIAL - QUICK CLOSING AVAILABLE! (id:39198)
Property Details
Interior
Features
Basement Floor
Laundry room
12'11'' x 10'11''Office
6'6'' x 11'3''Other
6'7'' x 6'11''Bedroom
9'6'' x 8'5''Property History
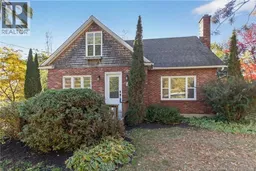 50
50
