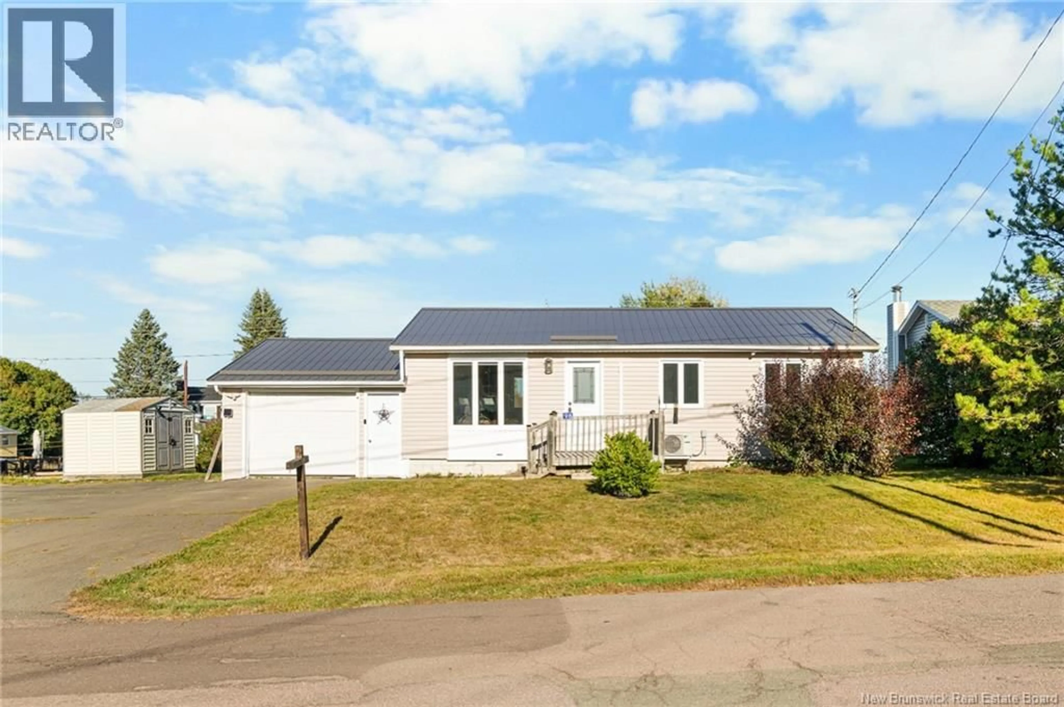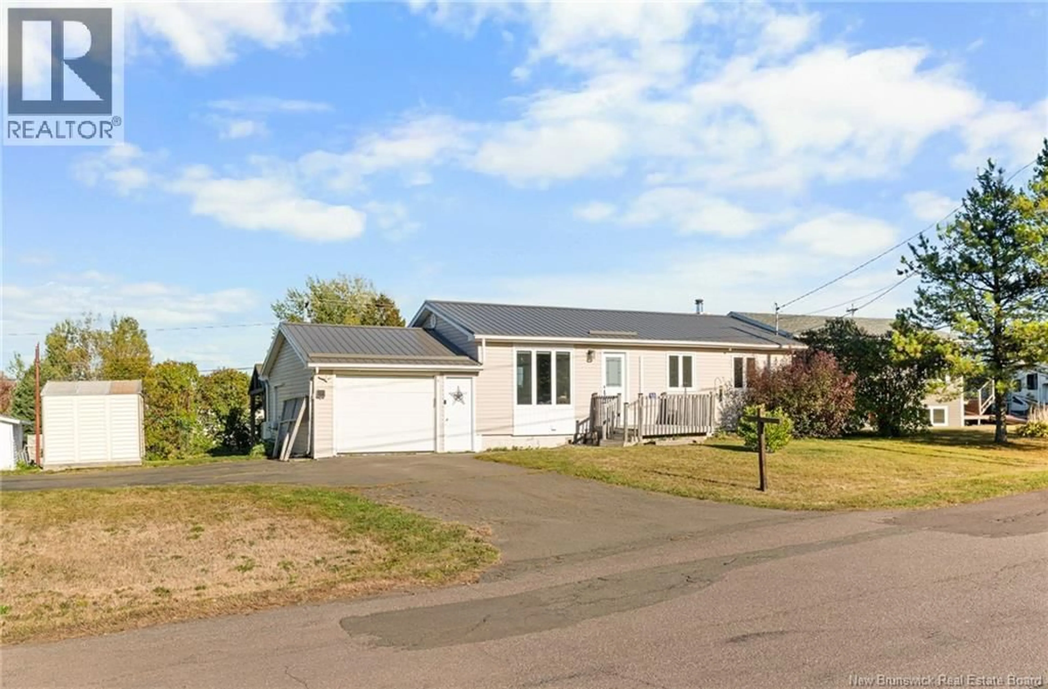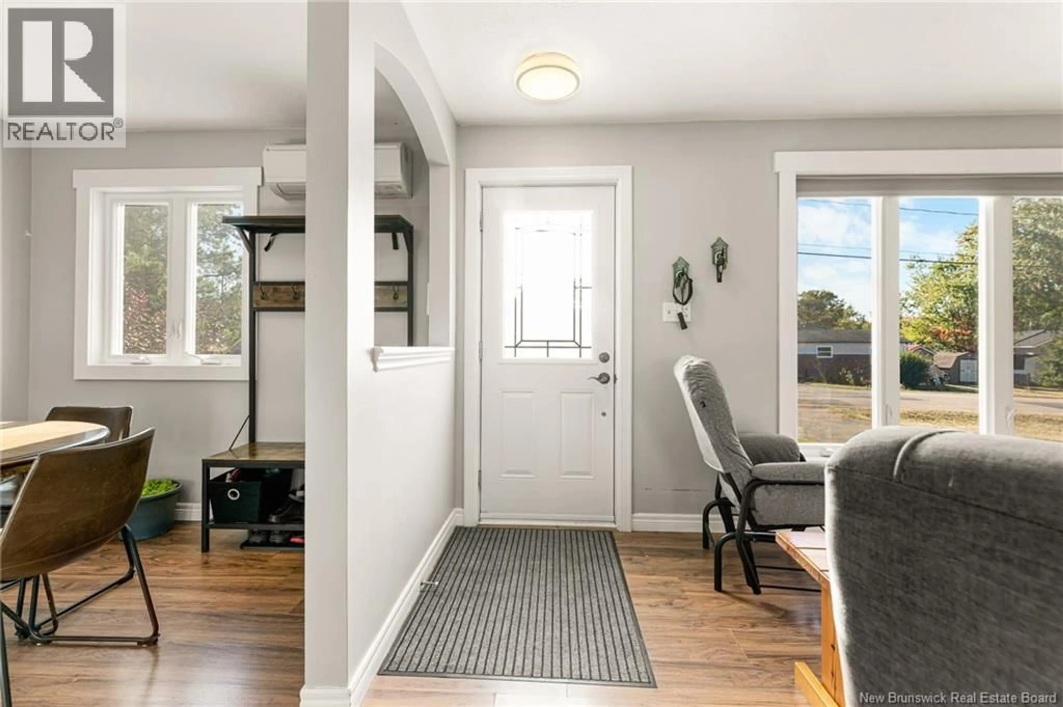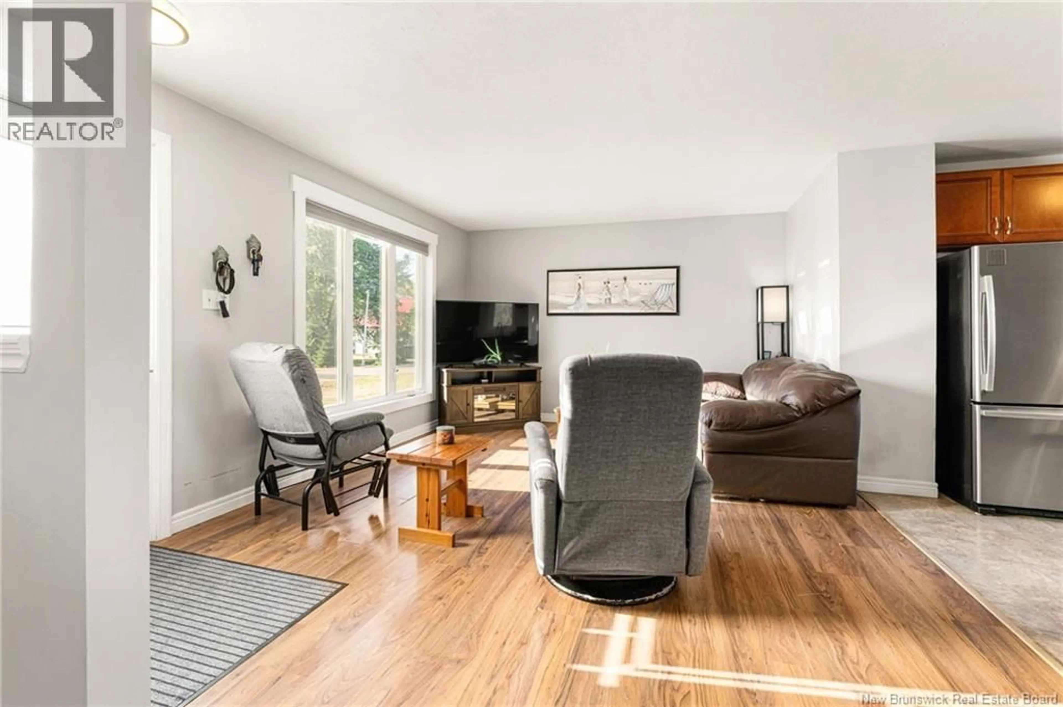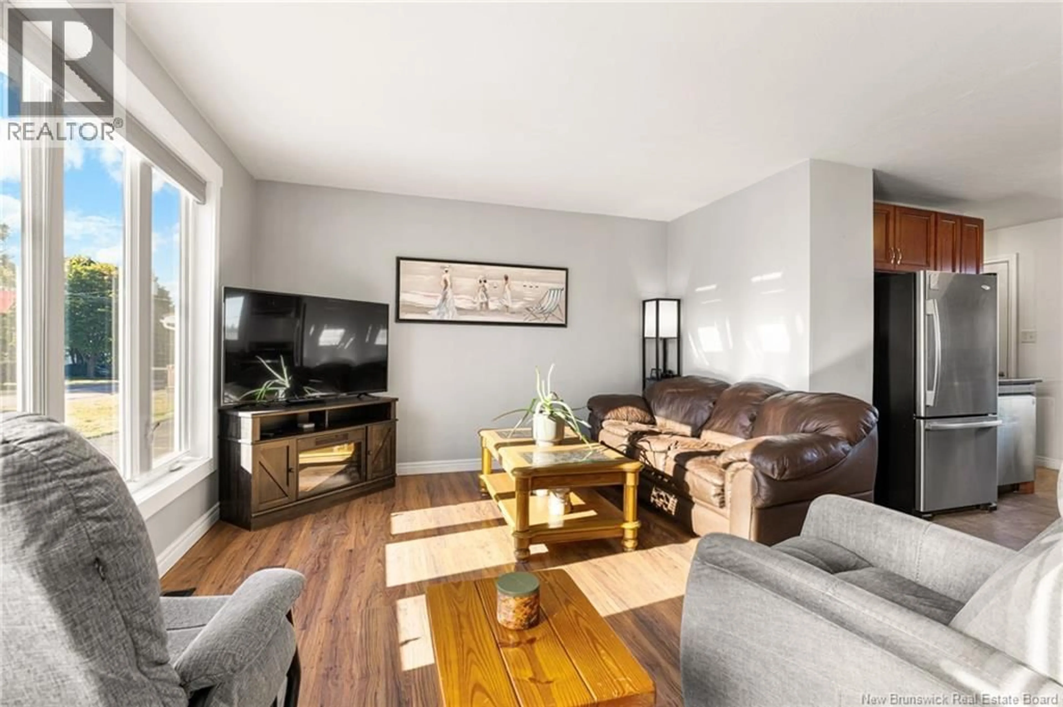98 WINTER STREET, Shediac, New Brunswick E4P2Y2
Contact us about this property
Highlights
Estimated valueThis is the price Wahi expects this property to sell for.
The calculation is powered by our Instant Home Value Estimate, which uses current market and property price trends to estimate your home’s value with a 90% accuracy rate.Not available
Price/Sqft$245/sqft
Monthly cost
Open Calculator
Description
COZY BUNGALOW WITH GARAGE & HOT TUB IN THE HEART OF SHEDIAC Welcome to 98 Winter Street, a charming and well-maintained two-bedroom bungalow located in one of Shediacs most sought-after neighborhoods. This home offers a perfect mix of comfort, functionality, and modern upgrades just minutes from shops, restaurants, and the beautiful beaches that make Shediac famous. The main level features a bright and spacious living room, a large kitchen with adjoining dining area, and a beautifully updated 4-piece bathroom. Both bedrooms are generous in size, offering comfort and flexibility for family living or guests. The basement is mostly unfinished, providing great potential for future expansion. It currently includes a laundry area and two additional rooms that could serve as non-conforming bedrooms, office space, or a hobby area. This home is built to last, with new windows and a durable metal roof installed in 2021. Youll also love the attached 15x34 garage, which includes direct basement access a rare and practical feature. Step outside to enjoy your private fenced backyard, complete with a deck and relaxing hot tub with pergola perfect for unwinding or entertaining. Whether youre searching for your first home, a retirement retreat, or a low-maintenance property in a quiet, friendly area, 98 Winter Street delivers exceptional value and charm. Contact your REALTOR® today to schedule your private showing! (id:39198)
Property Details
Interior
Features
Main level Floor
Bedroom
10'4'' x 9'4''Bedroom
11'1'' x 10'4''4pc Bathroom
4'10'' x 8'0''Dining room
8'5'' x 9'3''Property History
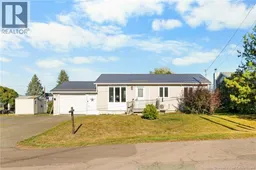 34
34
