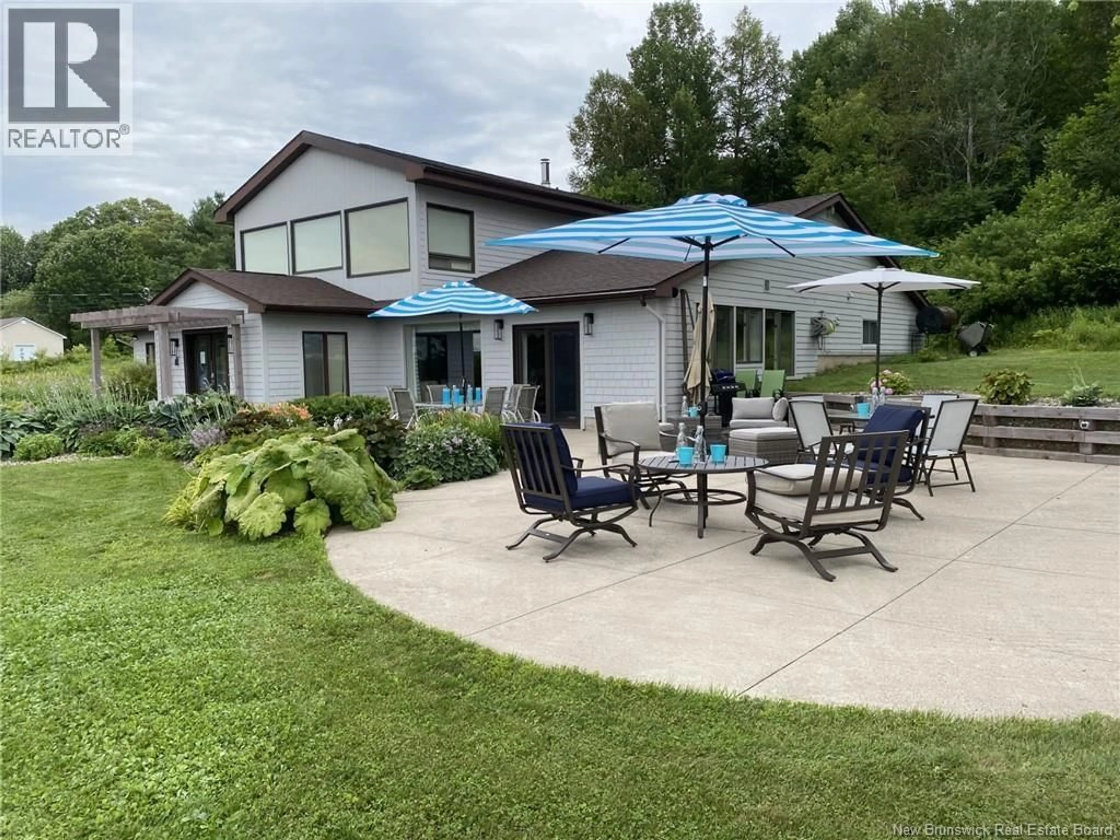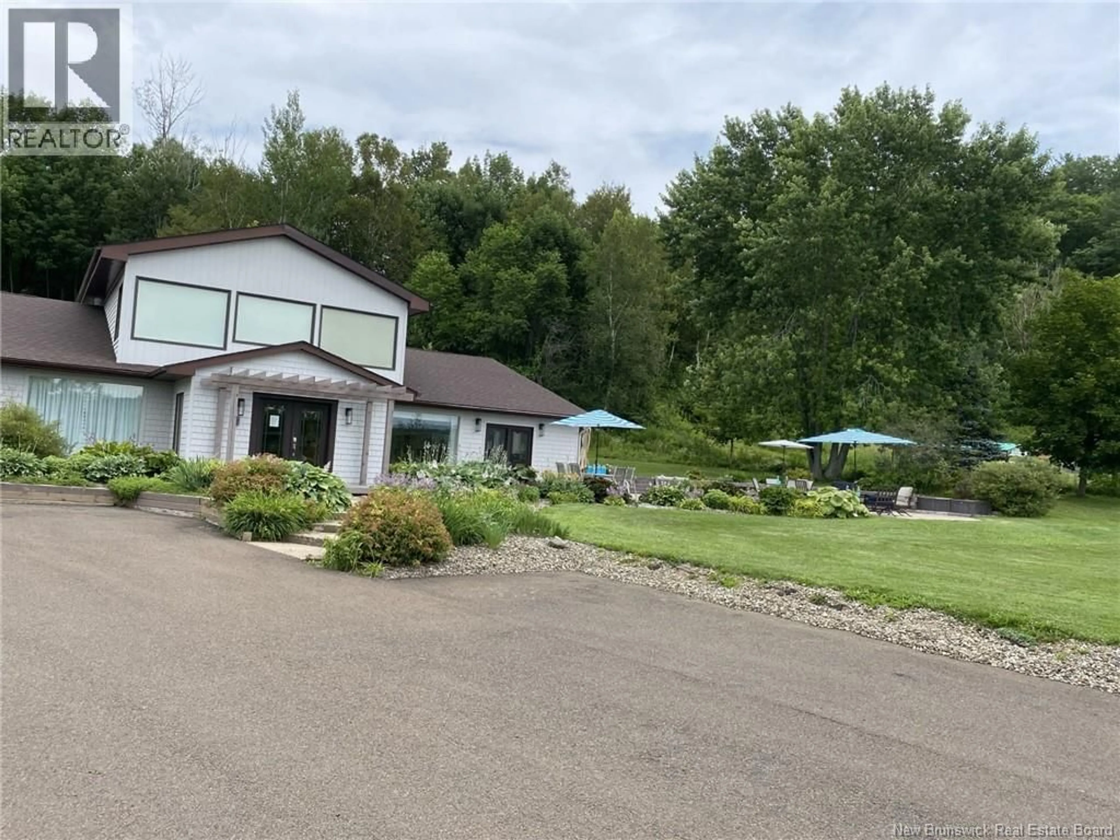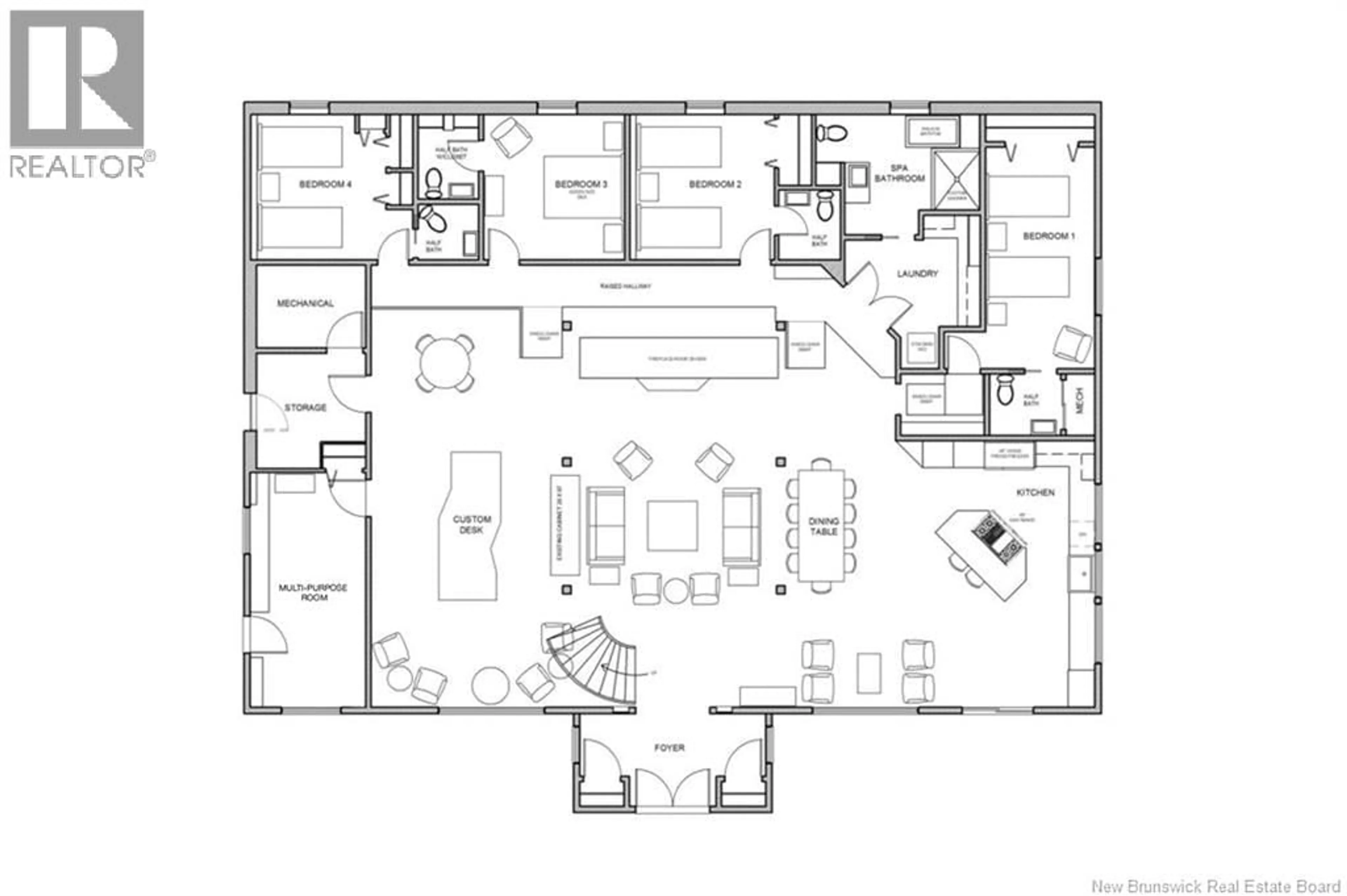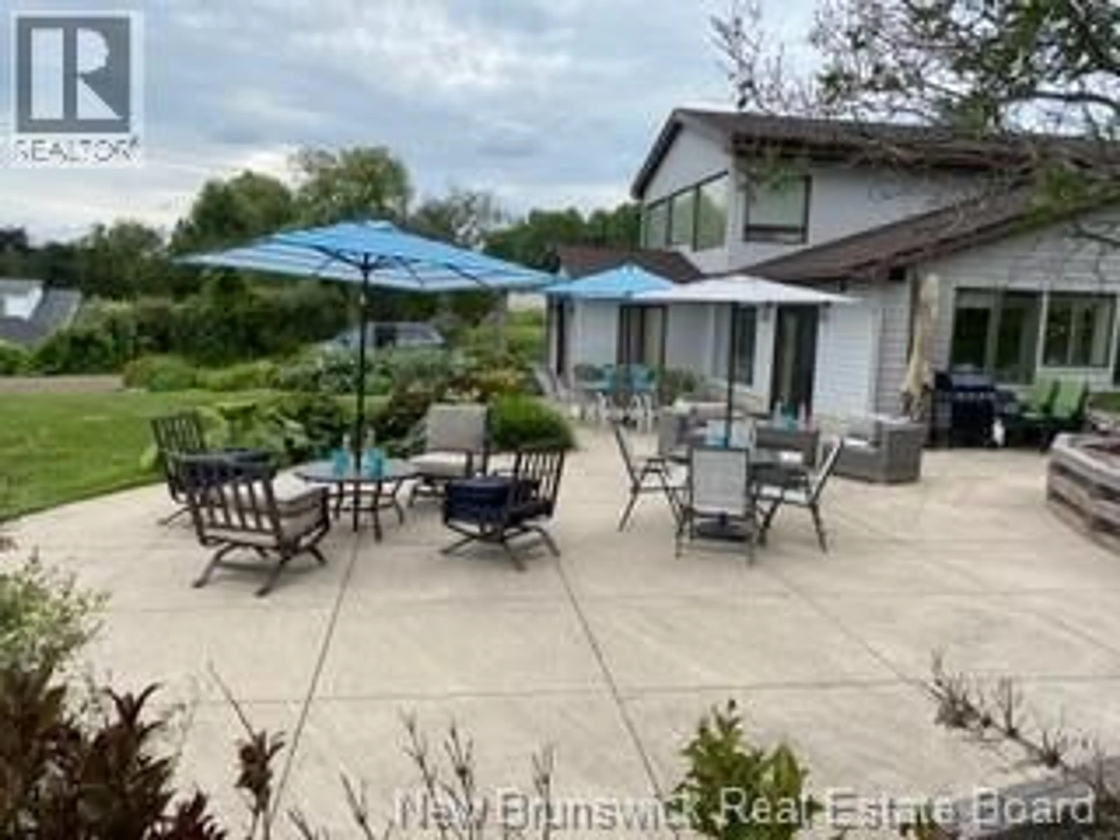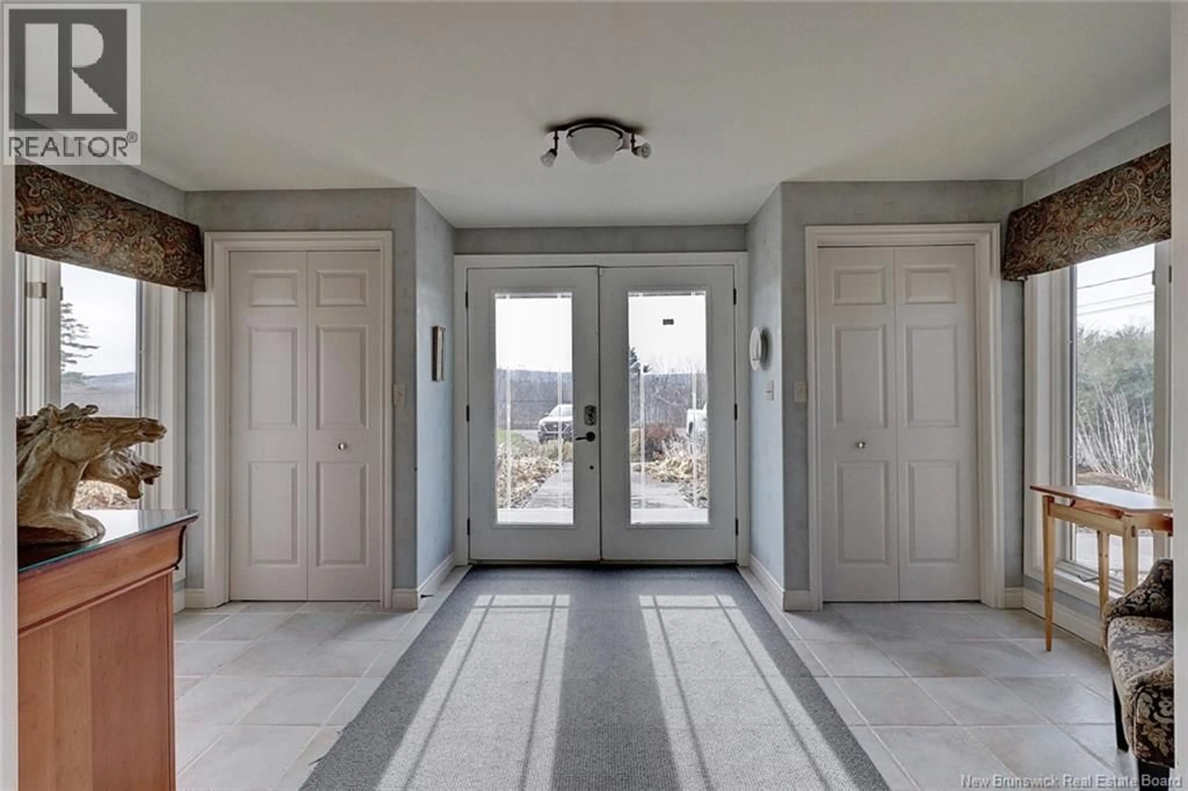1124 ROUTE 105, Douglas, New Brunswick E3G7J7
Contact us about this property
Highlights
Estimated valueThis is the price Wahi expects this property to sell for.
The calculation is powered by our Instant Home Value Estimate, which uses current market and property price trends to estimate your home’s value with a 90% accuracy rate.Not available
Price/Sqft$155/sqft
Monthly cost
Open Calculator
Description
An elegant custom designed home with views of the Saint John River is embraced by this 1.25 acre property: mature trees, meticulously sculptured landscaping & lush perennial gardens. The foyer invites you into a stunning open concept home with center core post & beam structure framing the beautiful 17 x 8.5 custom built display cabinet & full back library. Second story windows filter through the open spine staircase enjoying beautiful southern exposure throughout the day. A chefs dream kitchen surrounded by windows, custom cabinets, a walk-in pantry. The 48 combination full length fridge & freezer, a 4 rangehood, complete with granite counters, a 4 wide propane stove with 6 burners, a grill and 2 ovens. This home has 5 bedrooms, 4 powder rooms & 2 - 4 piece bathrooms with custom built tile, walk in showers, a large separate laundry room & lots of closet space. A 18x 9.5 home office with its own private entrance from outside & a door into the main house completes the main floor. The Master Suite, dressing room, huge walk-in closet, 2nd laundry room & 4 piece bath embrace 2/3 of the 1300 square foot 2nd level along with an additional living space & a kitchen! A 1,560 square foot 2 level detached garage top floor level of garage fully completed with vinyl click flooring & amazing studio space on the second level also with beautiful views of the Saint John River valley. It also has an electric car charger in the garage. This property has so much to offer! (id:39198)
Property Details
Interior
Features
Second level Floor
Ensuite
8'9'' x 27'0''Ensuite
12'6'' x 27'0''Other
3'2'' x 11'7''Primary Bedroom
12'6'' x 27'0''Property History
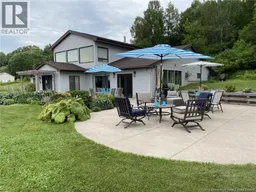 50
50
