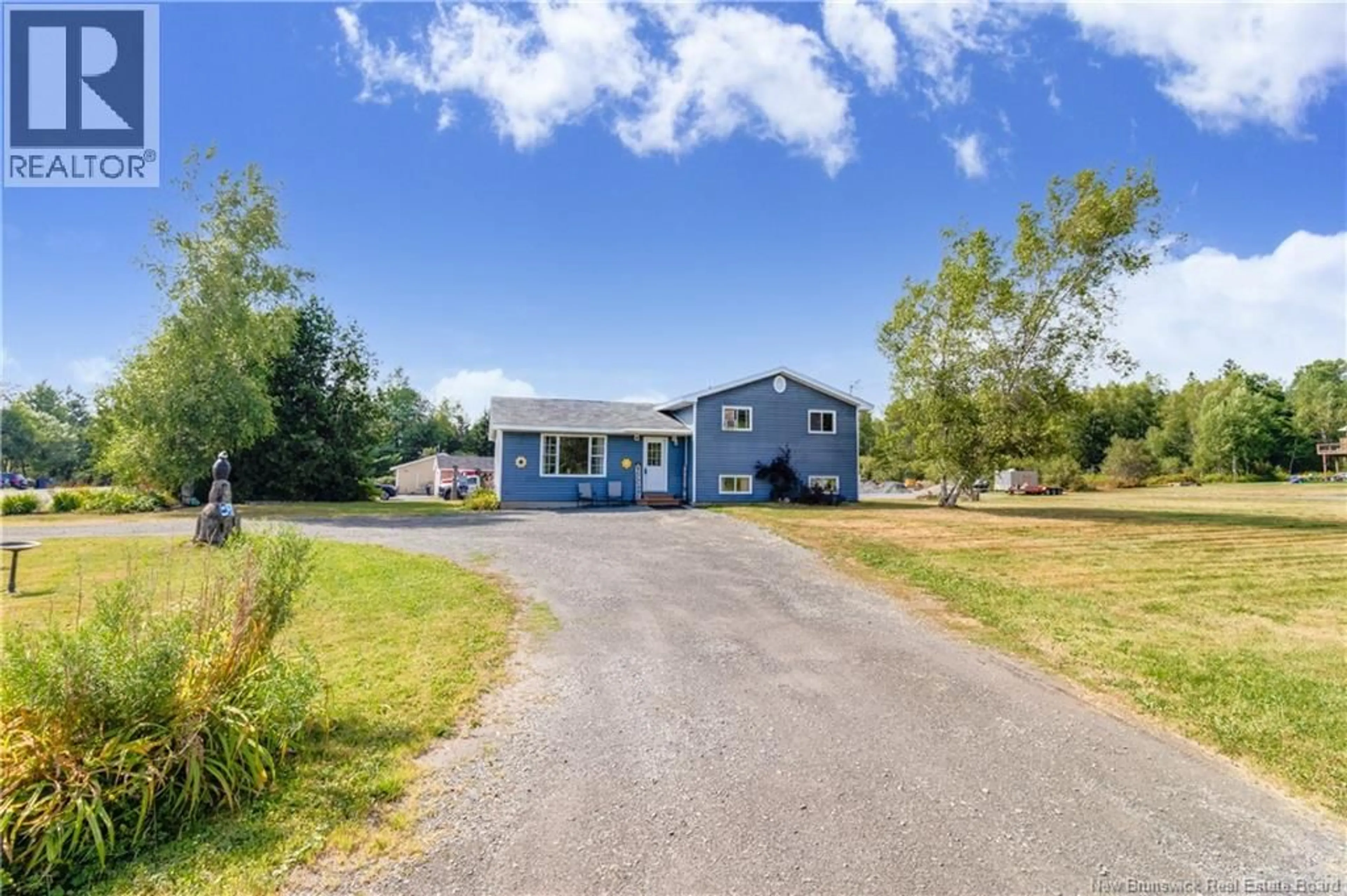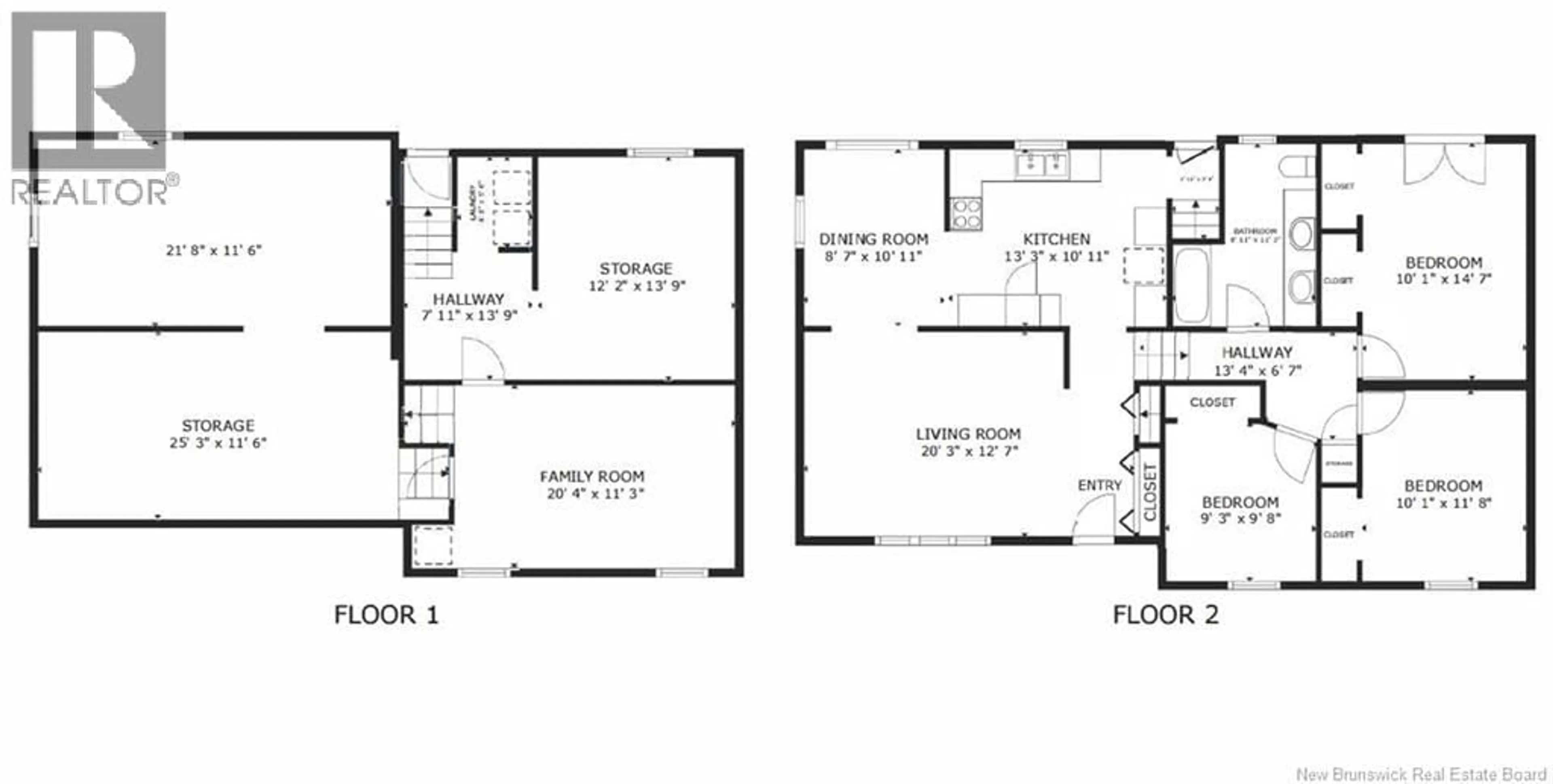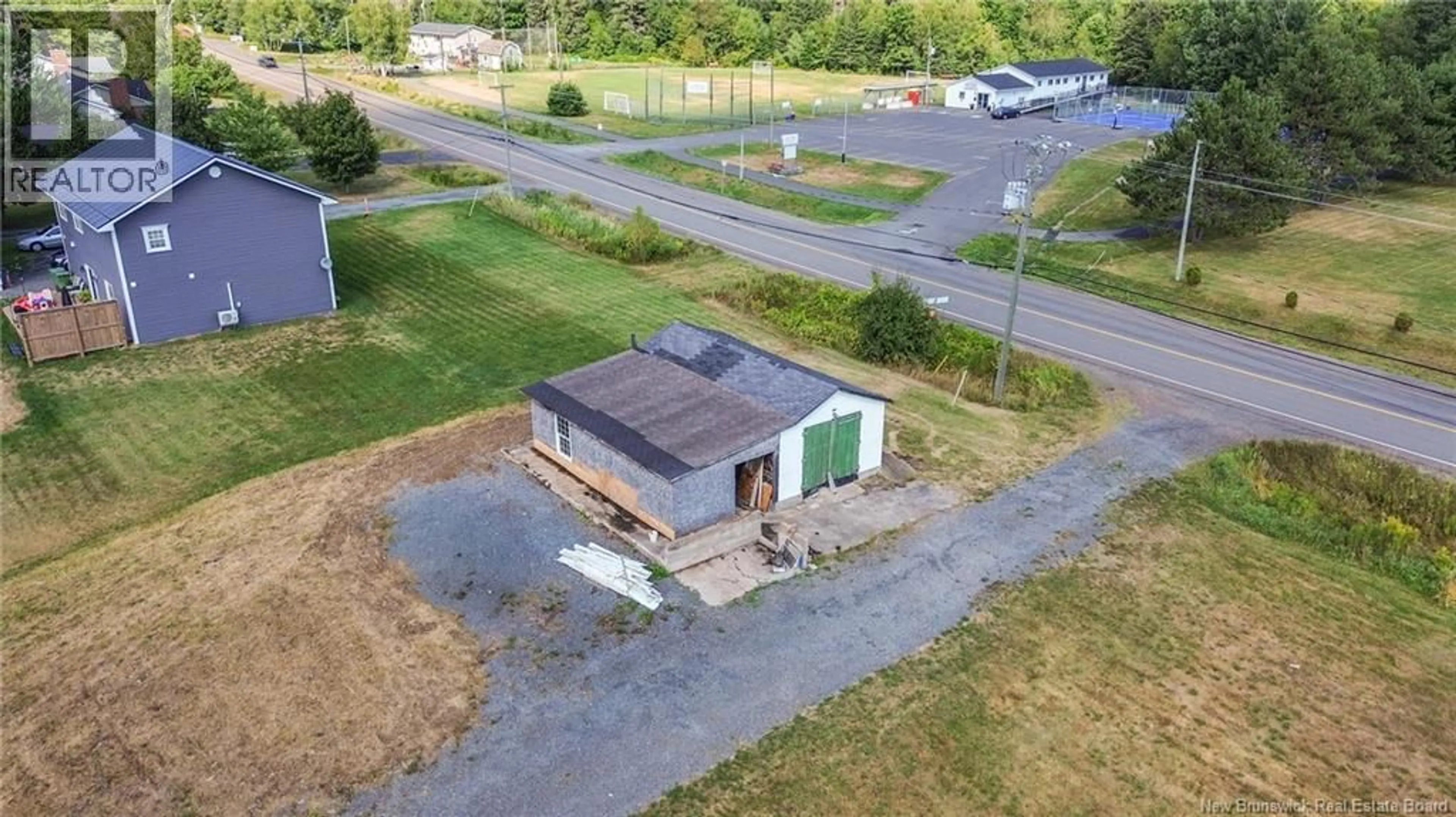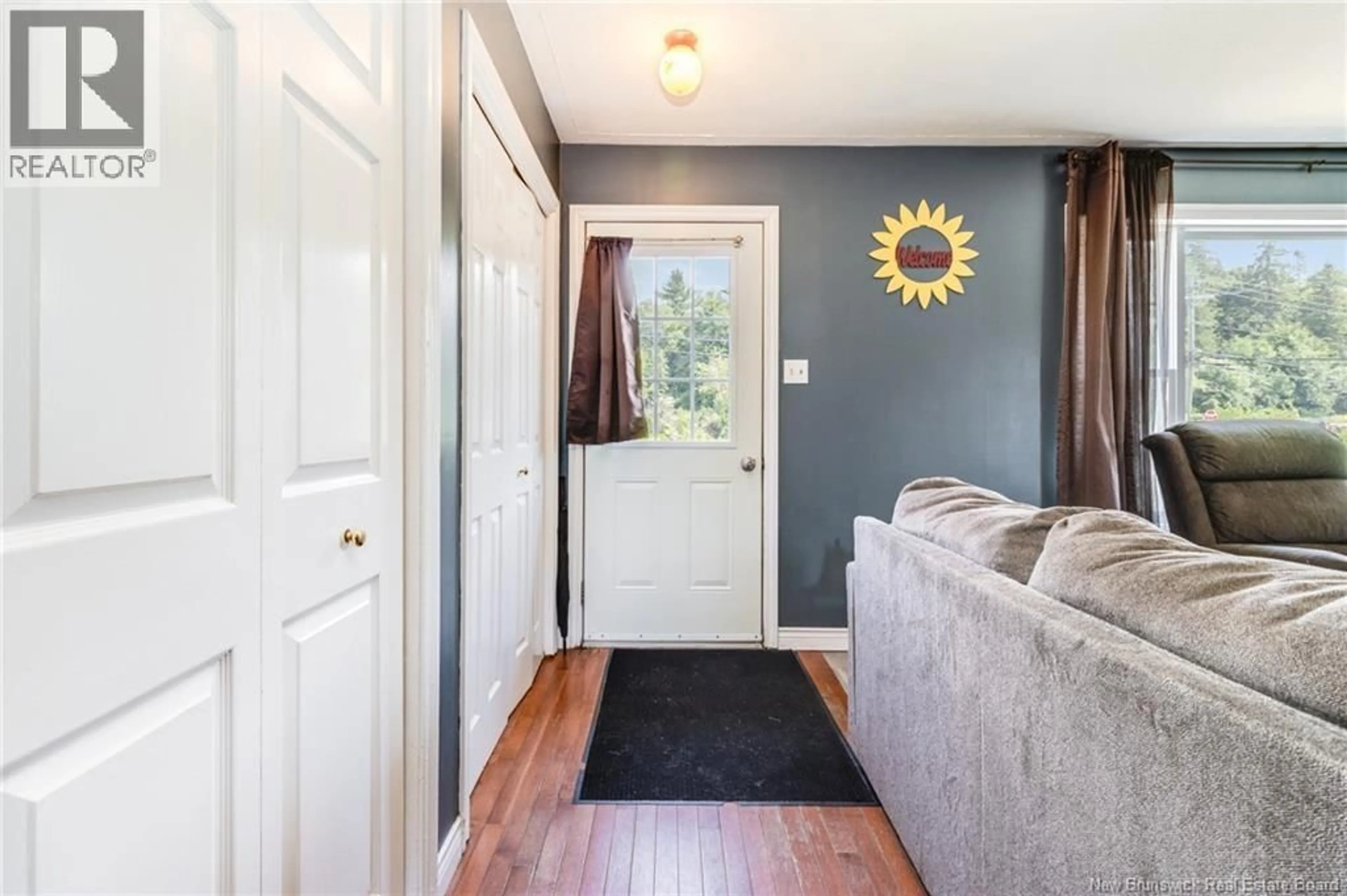1377 ROUTE 620, Estey's Bridge, New Brunswick E3G6M8
Contact us about this property
Highlights
Estimated valueThis is the price Wahi expects this property to sell for.
The calculation is powered by our Instant Home Value Estimate, which uses current market and property price trends to estimate your home’s value with a 90% accuracy rate.Not available
Price/Sqft$262/sqft
Monthly cost
Open Calculator
Description
Situated on a landscaped corner lot overlooking Estey's Bridge Park and Community Centre, this 3-bedroom, 1-bath home offers a functional 4-level layout with room for the whole family. The top floor features three bedrooms and a full bath, with the primary opening to a private balcony with pool views. On the main level, you'll find the living room, dining area, and kitchen with a built-in desk for work or study. The lower level includes a rec room next to an unfinished space, offering flexibility to create a fourth bedroom, guest suite, or home office. The basement provides built-in shelving for seasonal storage. Outside, enjoy a large custom deck surrounding the above-ground pool, dual driveway entrances from Royal Road and Kingsley Road, and a detached garage ideal for a workshop or hobbies. Less than 10 minutes to amenities, this property blends the appeal of country living with quick city access. Offers reviewed as they come in, this one won't last long! (id:39198)
Property Details
Interior
Features
Main level Floor
Kitchen
10'11'' x 13'3''Living room
12'7'' x 20'3''Bedroom
9'8'' x 9'3''Bedroom
11'8'' x 10'1''Exterior
Features
Property History
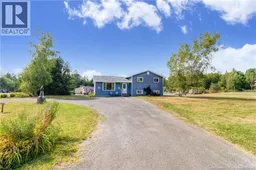 35
35
