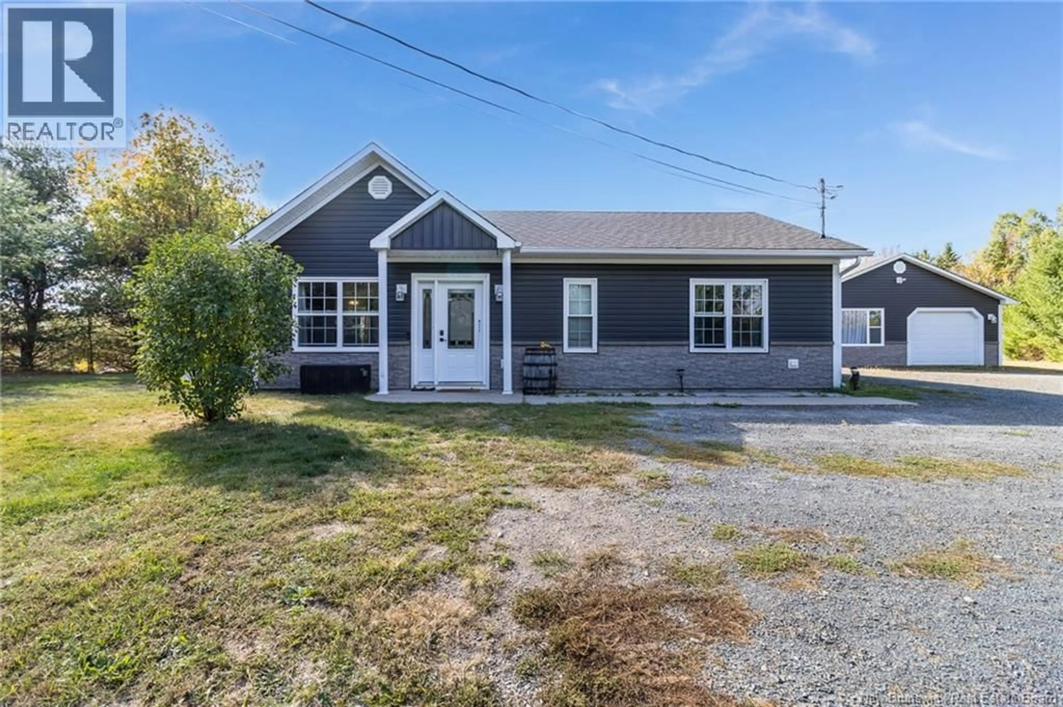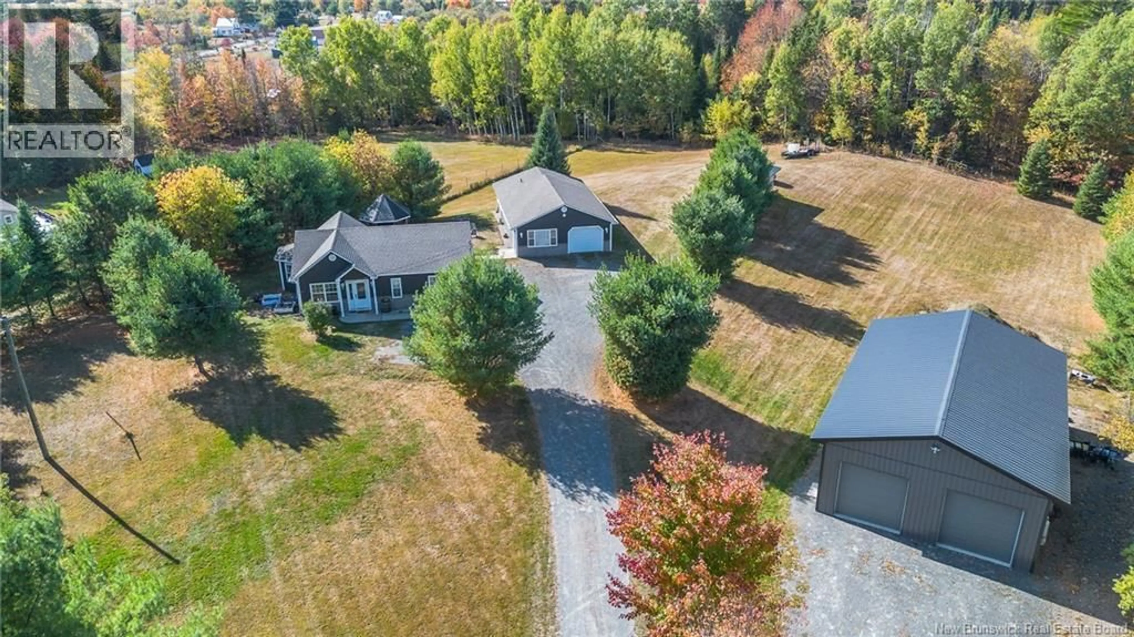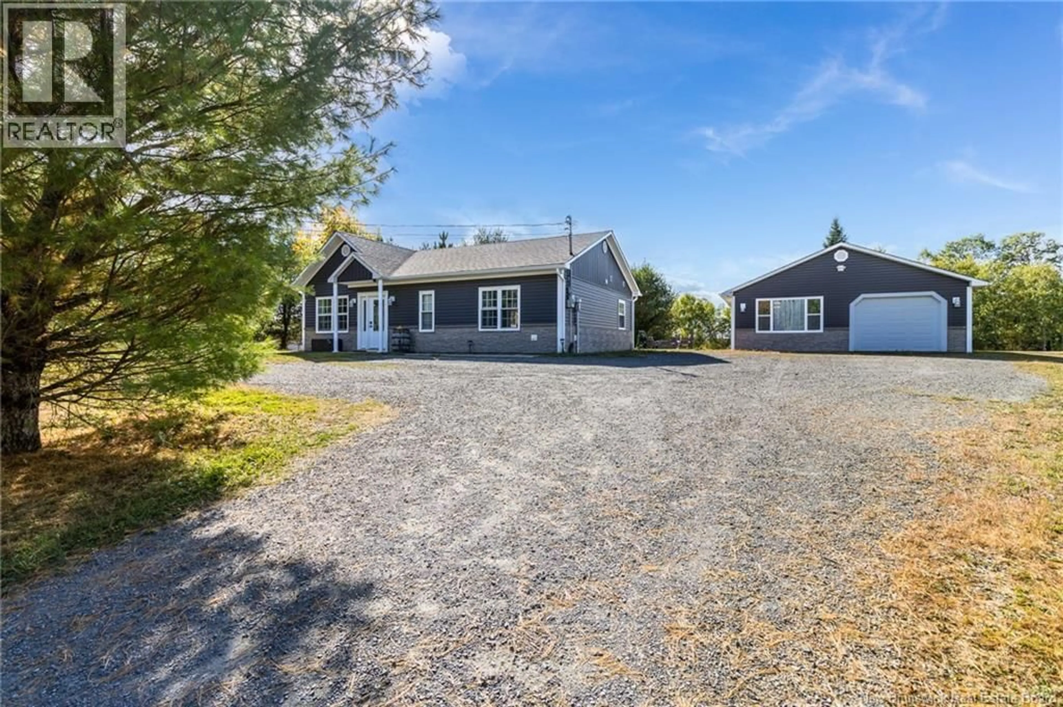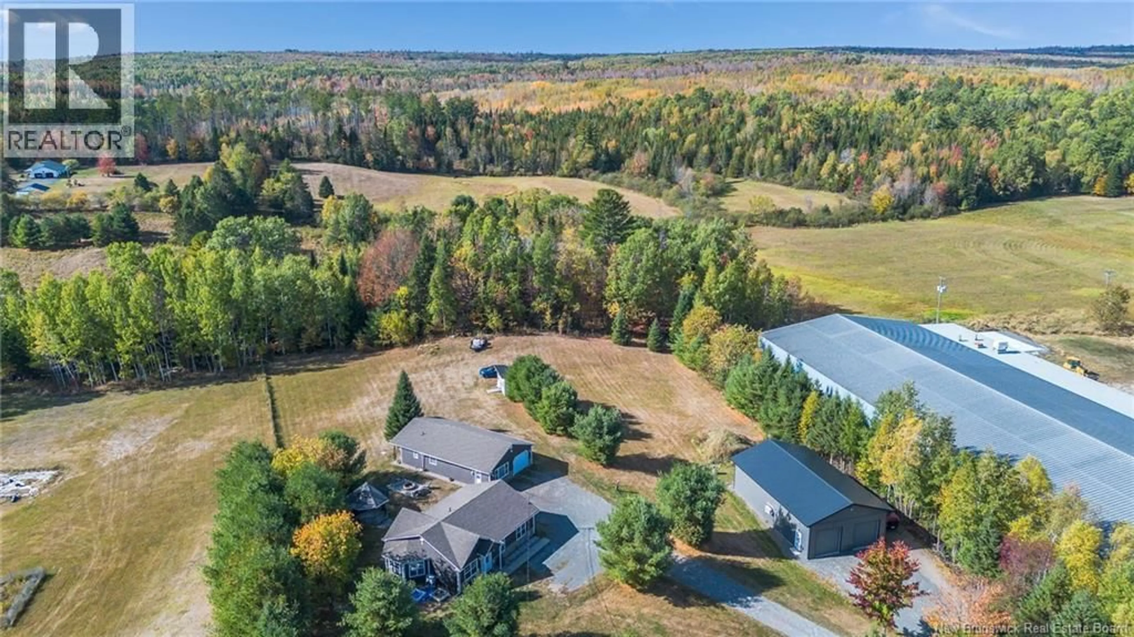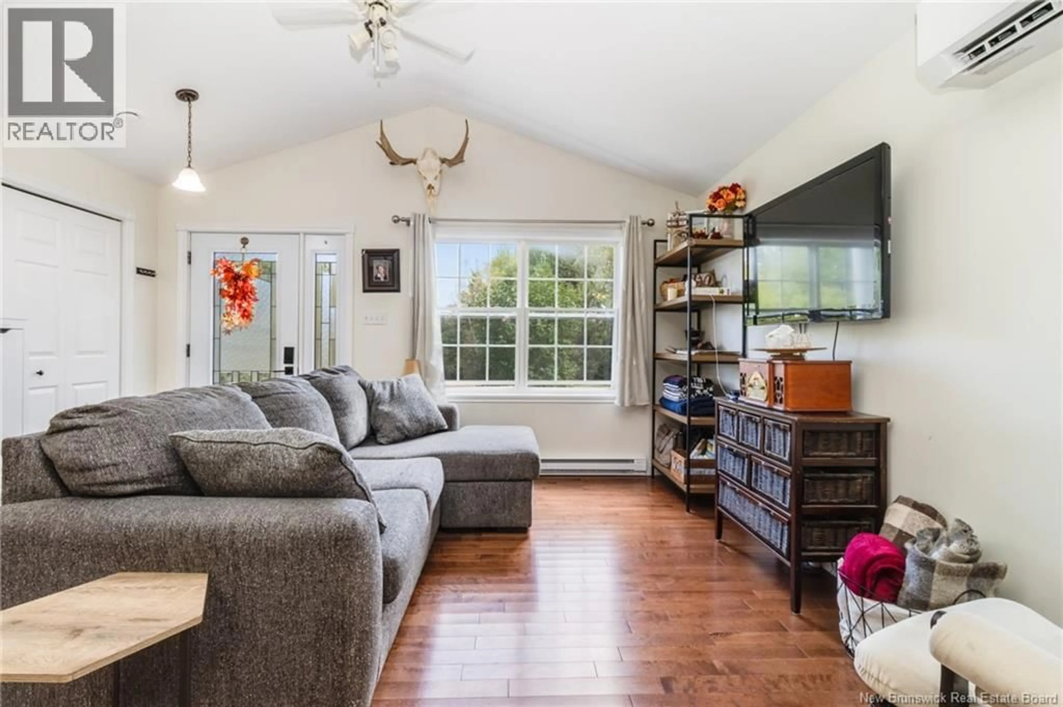23 ROUTE 617, Burtts Corner, New Brunswick E6L2X4
Contact us about this property
Highlights
Estimated valueThis is the price Wahi expects this property to sell for.
The calculation is powered by our Instant Home Value Estimate, which uses current market and property price trends to estimate your home’s value with a 90% accuracy rate.Not available
Price/Sqft$268/sqft
Monthly cost
Open Calculator
Description
Welcome to this unique and versatile property featuring two separate residences and a newly constructed 50' x 30' detached garage/shop, all on a well-maintained lot. Perfect for multigenerational living, guest accommodations, or rental income, this setup offers endless flexibility and value. The primary residence is a well-kept 2-bedroom, 1-bathroom home built on a slab foundation for durability and easy access. It's well-insulated and climate-controlled with a 12,000 BTU heat pump for year-round comfort. Inside, enjoy a spacious living room for relaxing or entertaining, a beautiful kitchen with oak cabinets, a center island for casual dining, and a bright dining area with large windows that flood the space with natural light. The recently built Granny Suite offers a 1-bedroom with walk-in closet, 1-bathroom layout, and an open concept living area. Also on a slab and equipped with its own 12,000 BTU heat pump, it features a cozy sitting area, open living/kitchen space, and an attached single-car garage for convenience and privacy. A dream for hobbyists, mechanics, or small business owners, the 50' x 30' garage/shop is fully insulated and heated/cooled with an 18,000 BTU heat pump. It includes a secure enclosed vault room, perfect for storage, tools, or specialty equipment. This rare property offers comfort, space, and endless potential. (id:39198)
Property Details
Interior
Features
Main level Floor
Other
7'8'' x 11'3''Other
3'11'' x 10'3''3pc Bathroom
7'0'' x 10'4''Primary Bedroom
10'4'' x 11'2''Property History
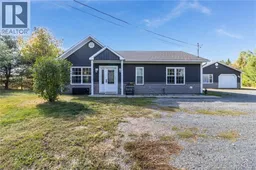 40
40
