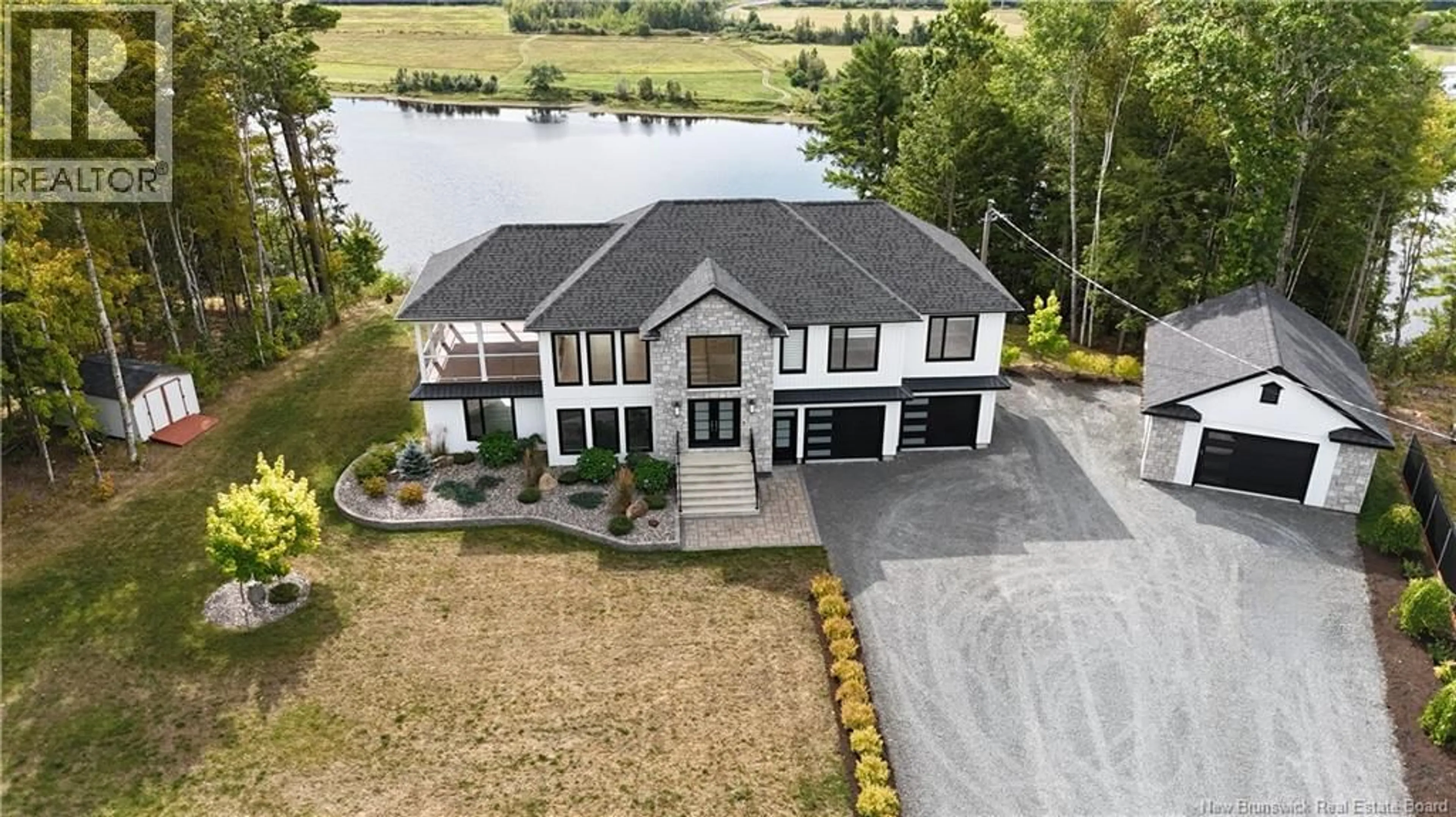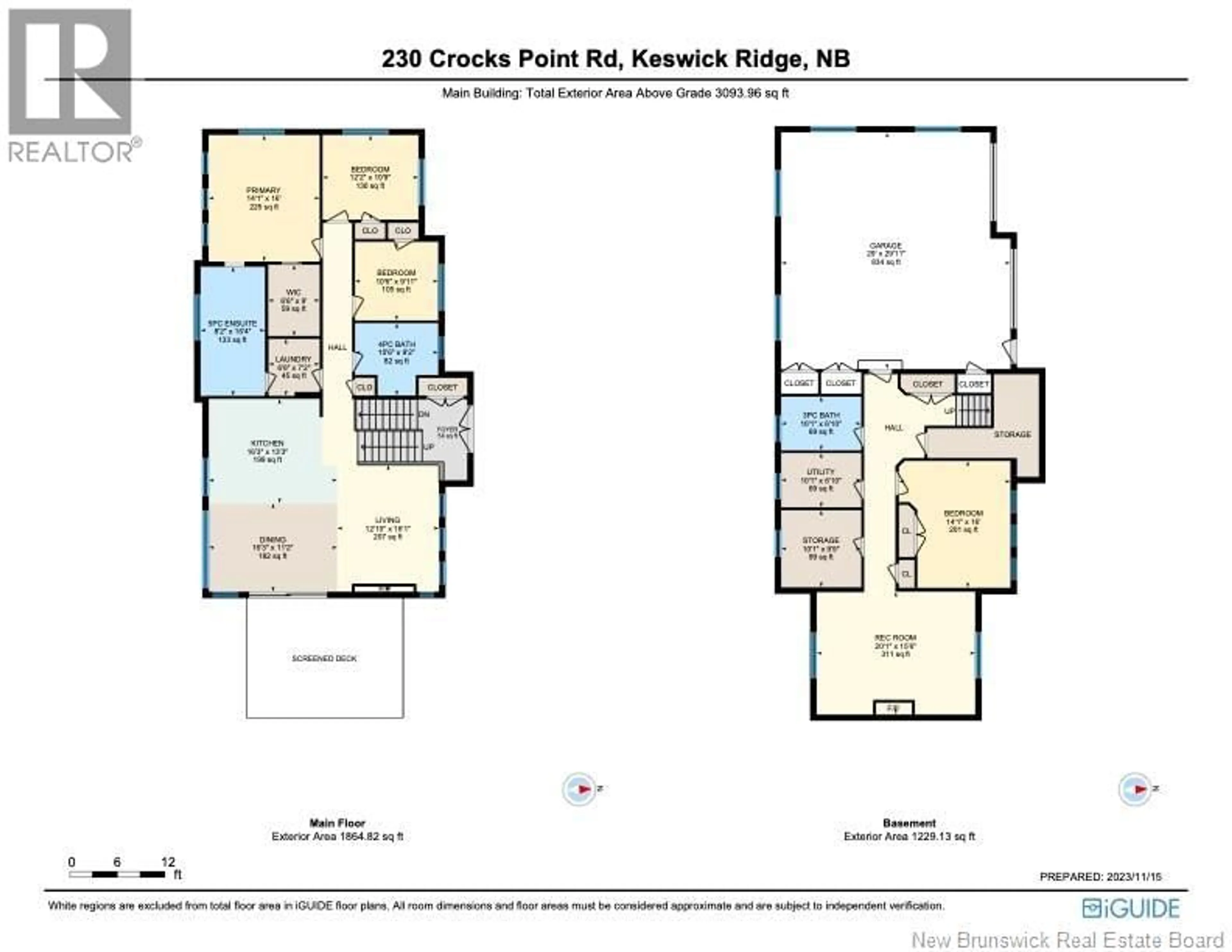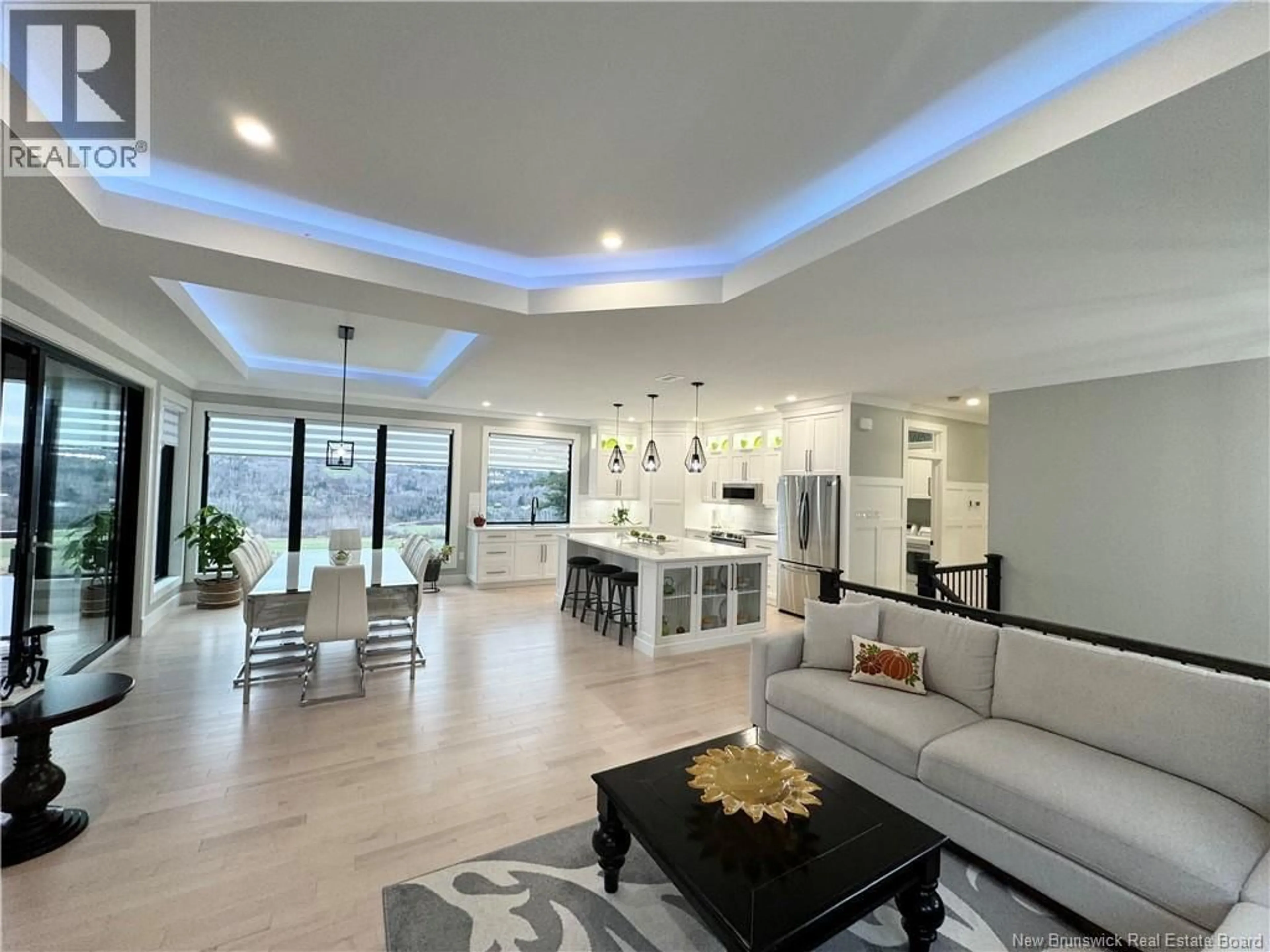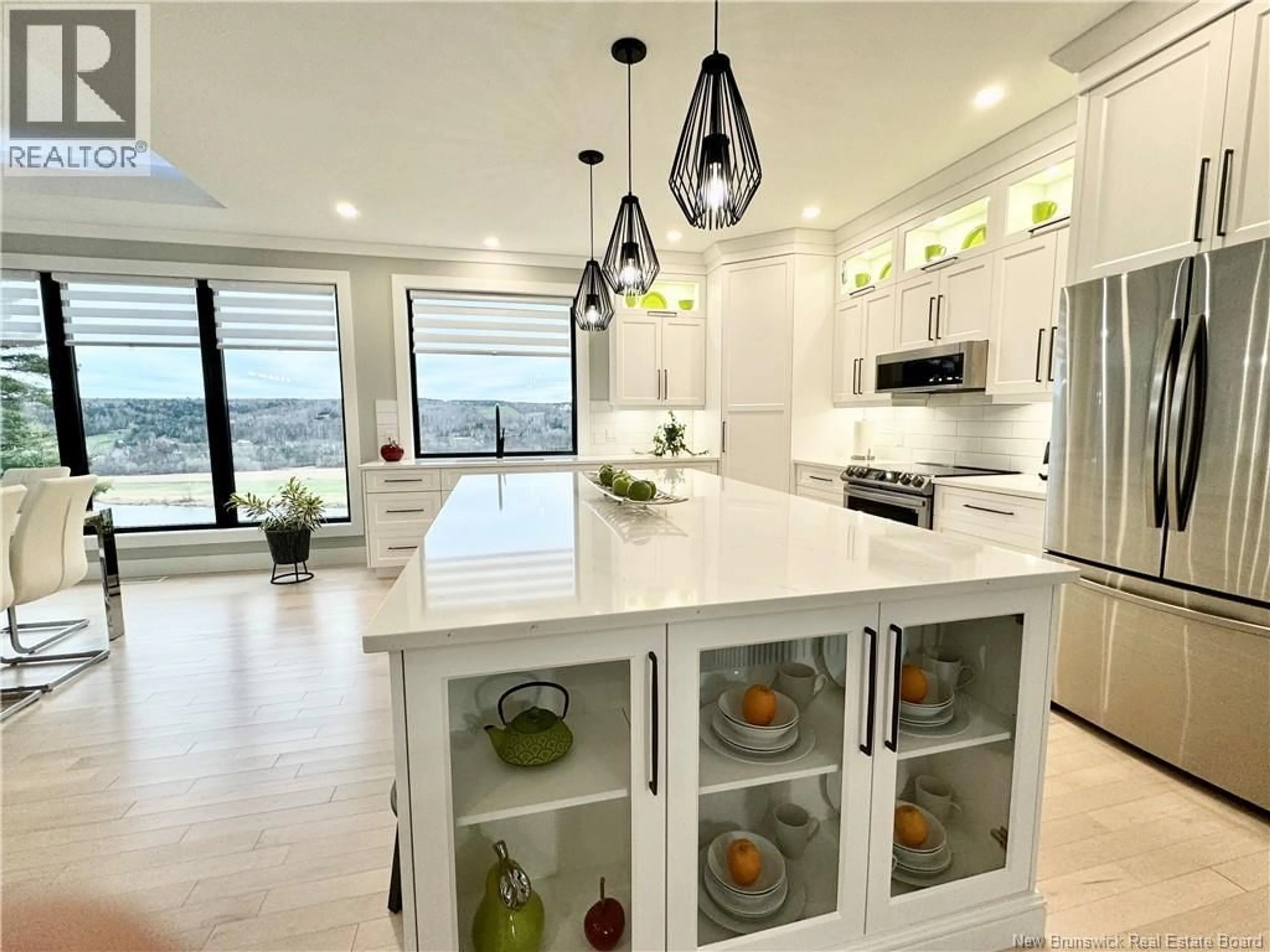230 CROCKS POINT ROAD, Keswick Ridge, New Brunswick E6L1T7
Contact us about this property
Highlights
Estimated valueThis is the price Wahi expects this property to sell for.
The calculation is powered by our Instant Home Value Estimate, which uses current market and property price trends to estimate your home’s value with a 90% accuracy rate.Not available
Price/Sqft$322/sqft
Monthly cost
Open Calculator
Description
Looking for an escape from the city? Check out this little oasis that is only 15 minutes from Fredericton. Overlooking the Saint John River where you can enjoy the most amazing sunsets and sunrises. This custom built split entry has an open layout living area, 10' illuminated tray ceiling with a walkout to a covered balcony. The kitchen has quartz countertops accenting the white cabinetry with LED cabinet lighting, stainless steel appliances (all included), great walk-in pantry, and a huge 10' centre island to have a seat or always needed extra counter space. Cosy up with a good book next to the fireplace and take in the amazing views while sipping on your favourite Bourdeau. The primary has a spacious 5 piece ensuite, which also takes in the amazing view, has a Fleurco soaker tub & tiled shower, quartz counter with a double vanity, custom built walk in closet and the convenience of the laundry room just off the ensuite. The fully insulated garages (yes 2) are heated with ductless heat pumps, graded concrete floors to allow water escape via drain, and WiFi compatible door openers. The detached garage has an additional 100amp panel added for future power requirements & a central vac. The attached garage has vac ports as well as lots of storage room & hot/cold water. Once you drive up the LED lit driveway to this property, you will want to call this place HOME. (id:39198)
Property Details
Interior
Features
Basement Floor
Utility room
6'10'' x 10'1''Storage
9'9'' x 10'1''3pc Bathroom
6'10'' x 10'1''Bedroom
16'0'' x 14'1''Property History
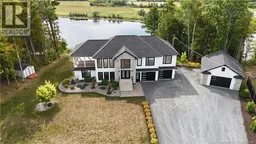 33
33
