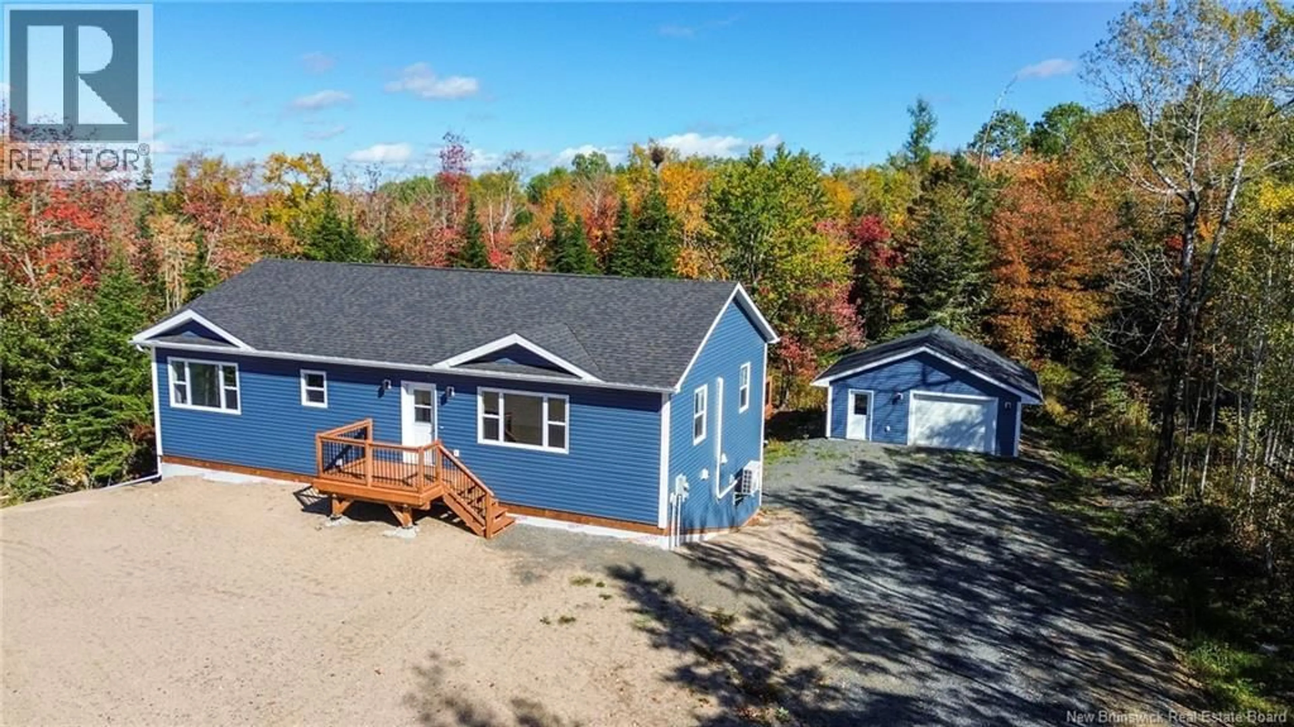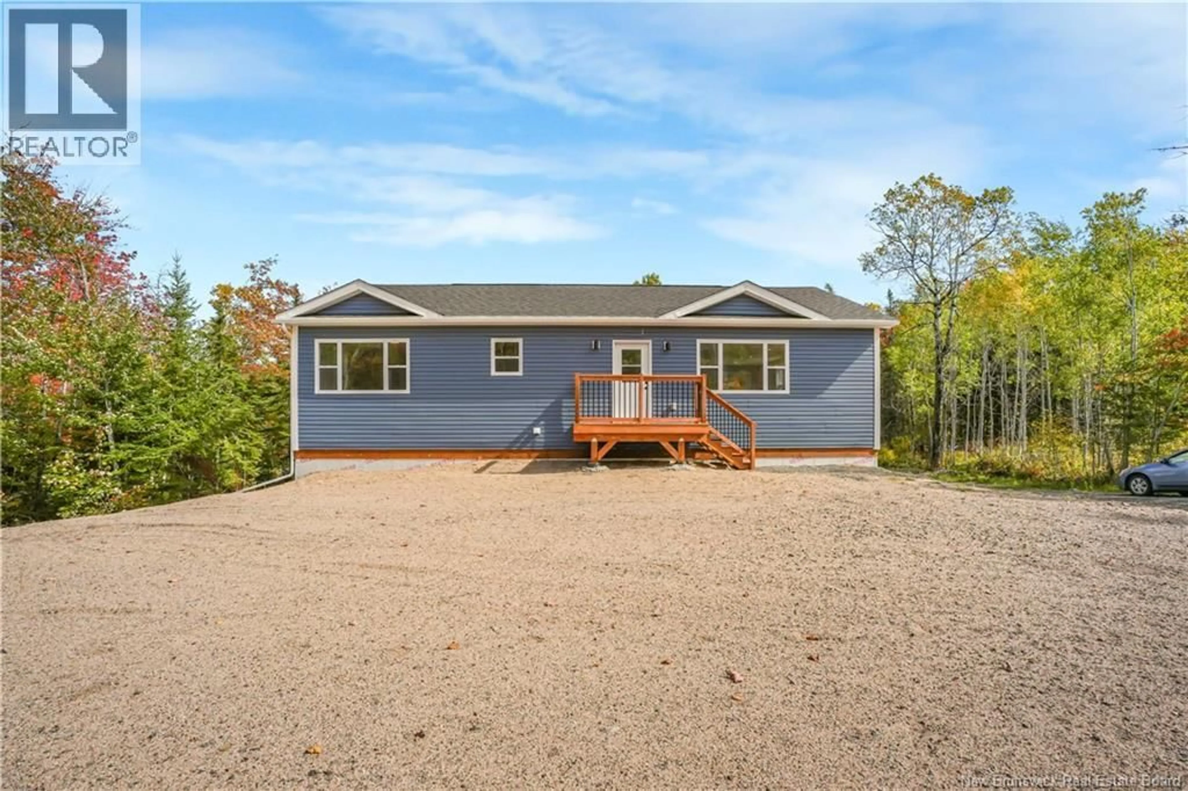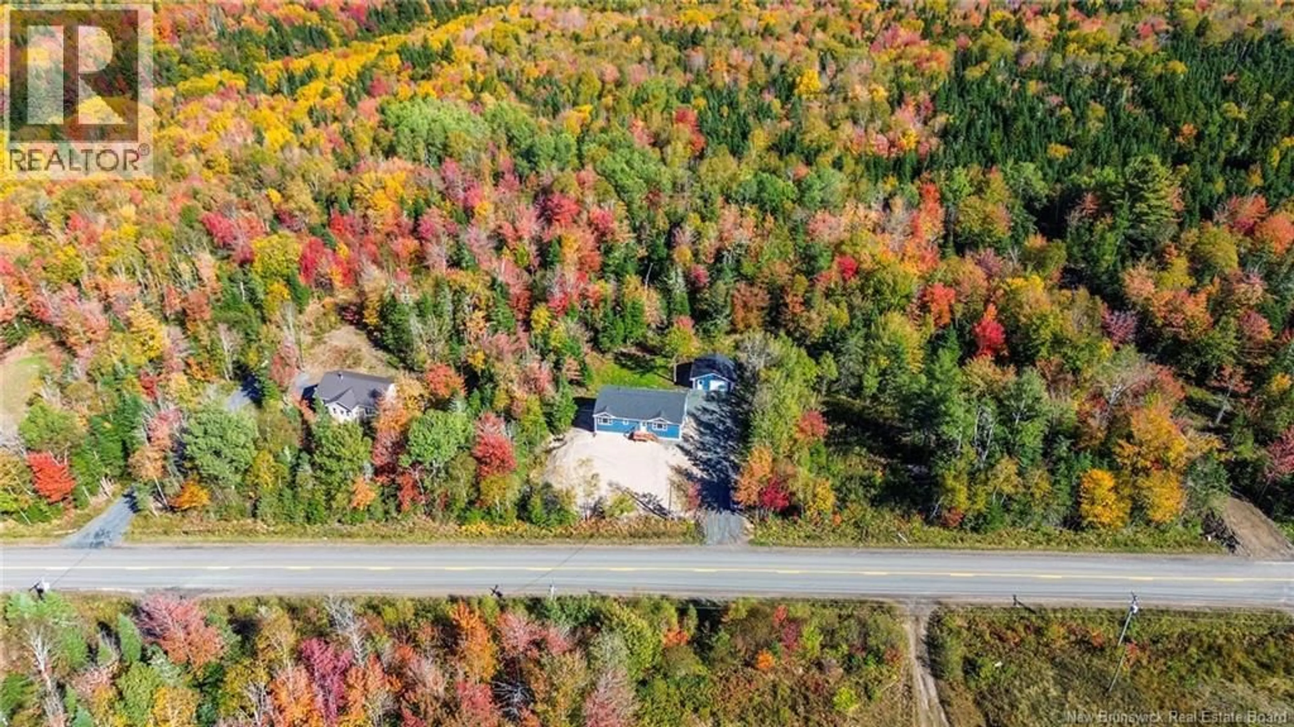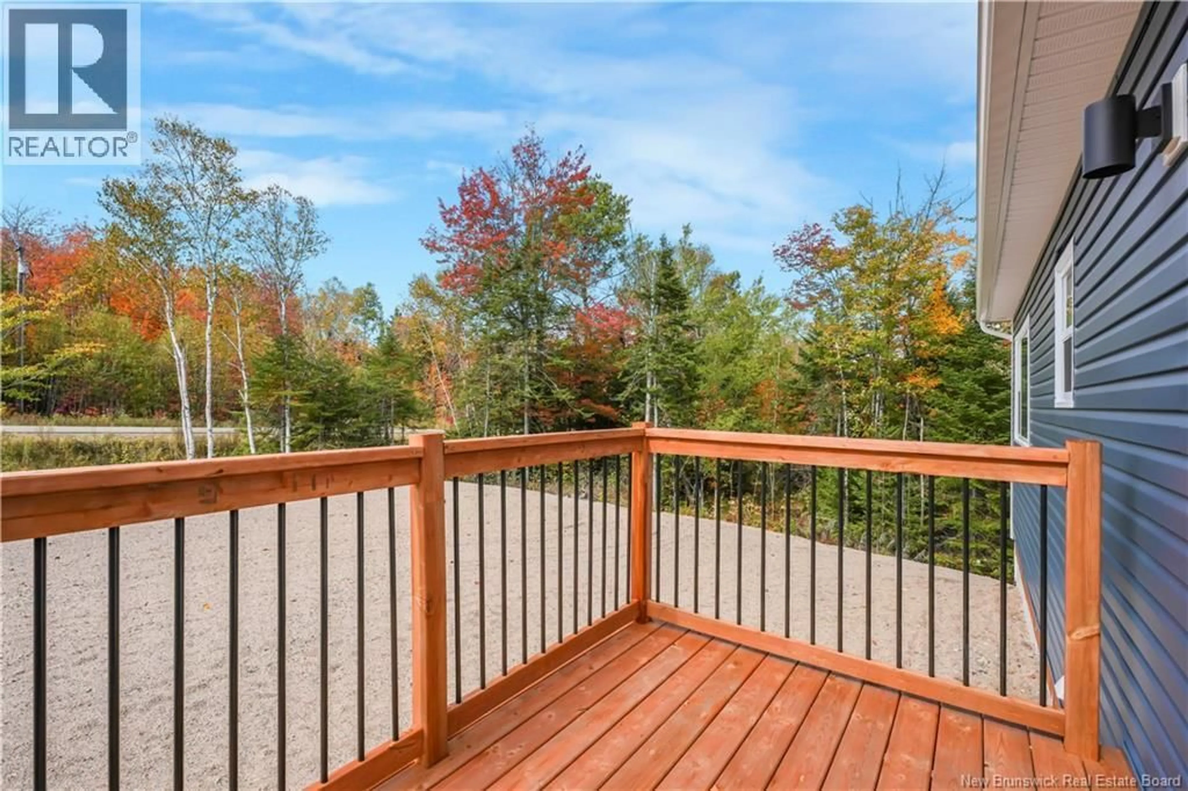2644 ROUTE 620, Hamtown Corner, New Brunswick E3G6P4
Contact us about this property
Highlights
Estimated valueThis is the price Wahi expects this property to sell for.
The calculation is powered by our Instant Home Value Estimate, which uses current market and property price trends to estimate your home’s value with a 90% accuracy rate.Not available
Price/Sqft$306/sqft
Monthly cost
Open Calculator
Description
Welcome to your custom-built dream homewhere modern design meets timeless quality. Nestled on a private 3.3-acre lot, this newly constructed raised bungalow offers the perfect blend of energy efficiency, durability, and comfort. Built on an ICF foundation, the home delivers exceptional strength and insulation, ideal for those who value sustainability and long-term performance. Step inside to discover a bright, open-concept layout w/ large windows that flood the main living area with natural light and provide stunning views of the surrounding landscape. The main floor offers 3 spacious bedrooms and 2 well-appointed bathrooms, making it ideal for families or hosting guests. Downstairs, the partially finished basement is ready for your personal touch, with a fourth bedroom & den near completion, plus a bathroom already plumbed in with installed lift pump. Whether you envision a home office, guest suite, or rec room, the possibilities are endless. Outside, enjoy the peace and privacy of your expansive lotperfect for exploring nature, future gardens, or simply relaxing! An insulated, heated garage offers the perfect space for hobbies or projects year-round. Finishing out the list of thoughtful build decisions is that the home is already wired for a generator! 20 mins to shopping, groceries, banking and more! Don't miss this opportunity to complete the final touches and make this home truly your own. HST rebate returned to the builder. ($2000 landscape budget included) (id:39198)
Property Details
Interior
Features
Main level Floor
Bedroom
10'3'' x 10'7''Bedroom
10'3'' x 13'Ensuite
10'2'' x 13'Primary Bedroom
10'2'' x 15'3''Property History
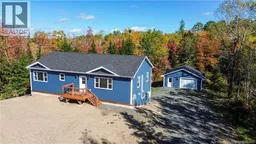 39
39
