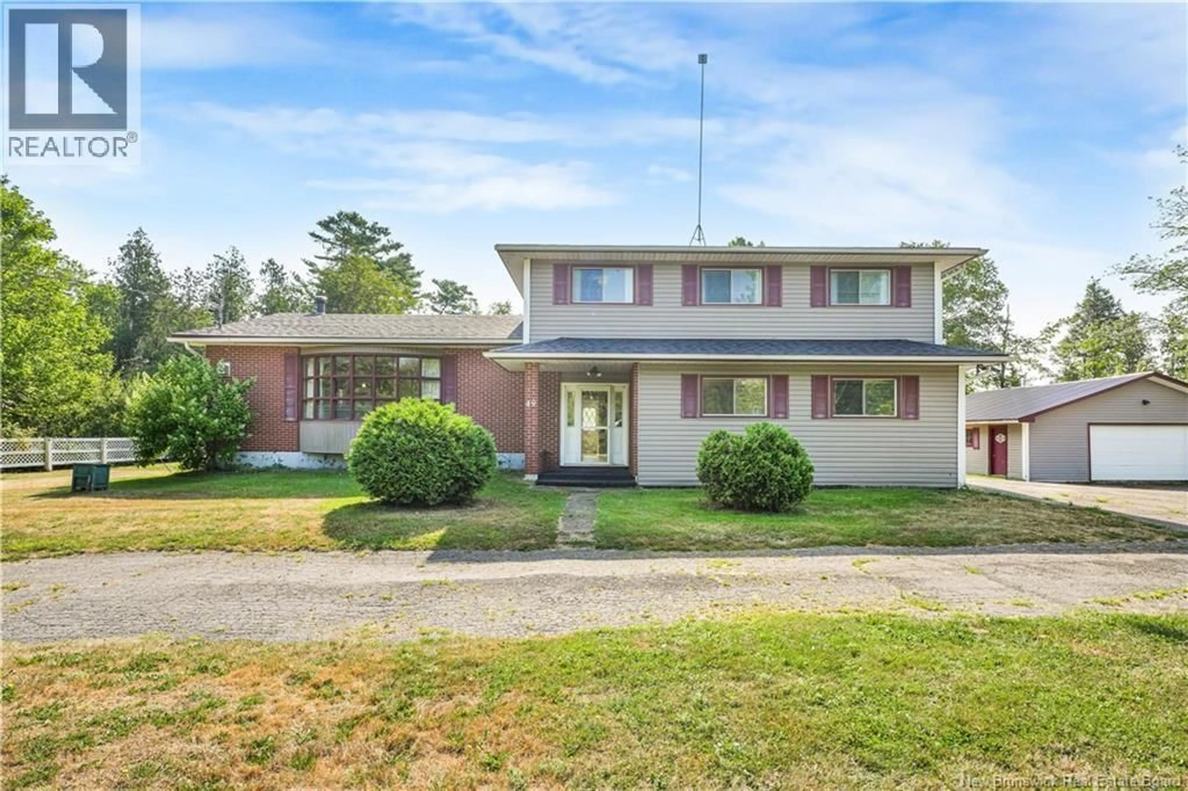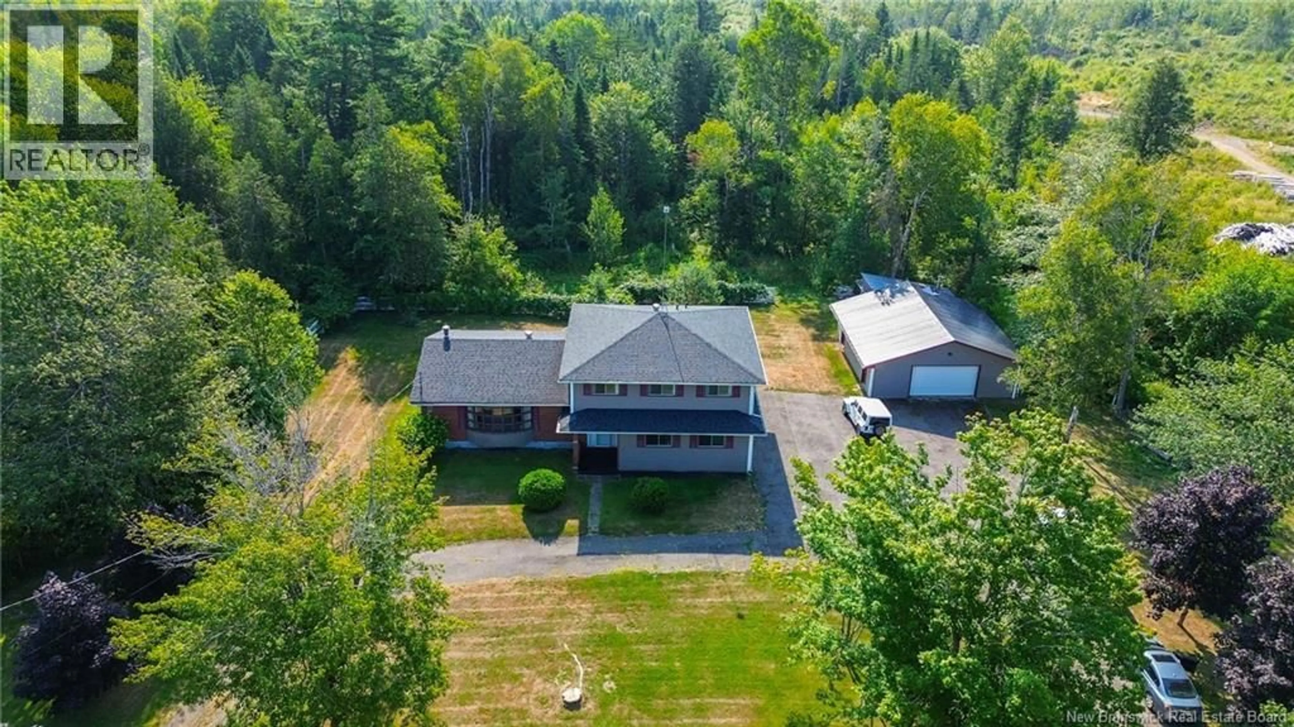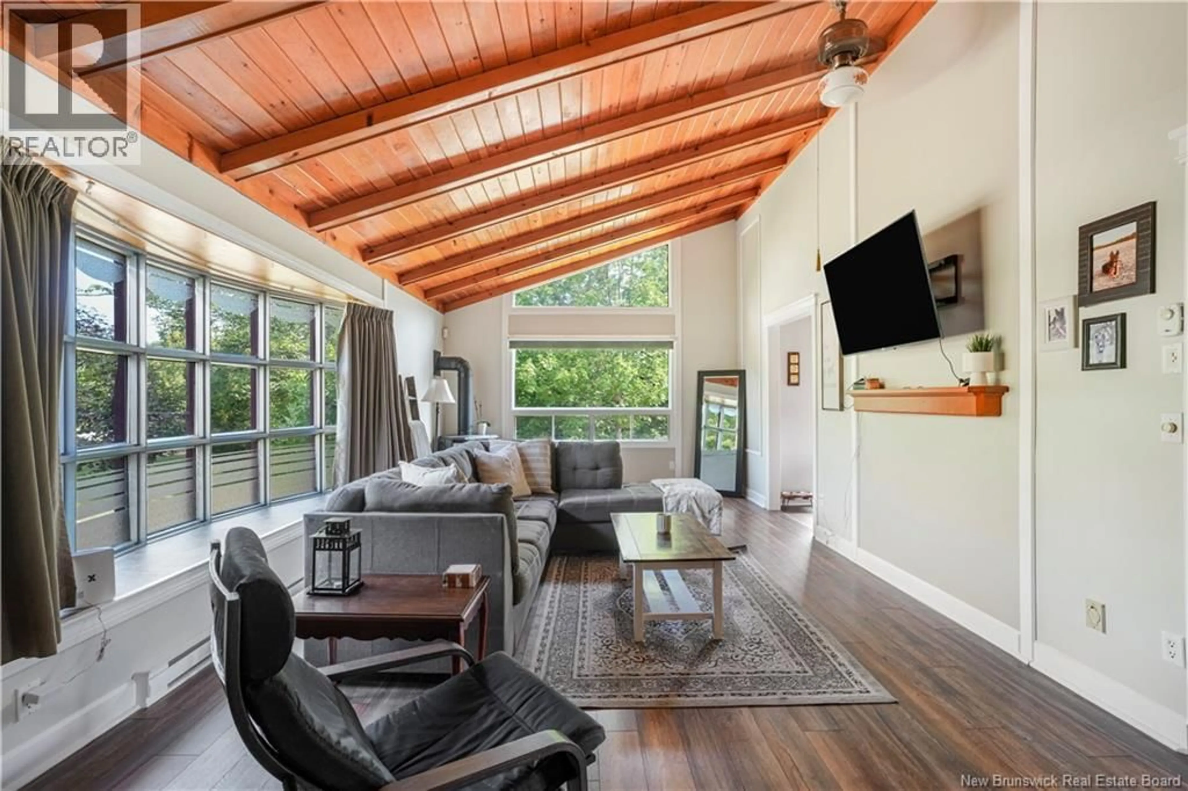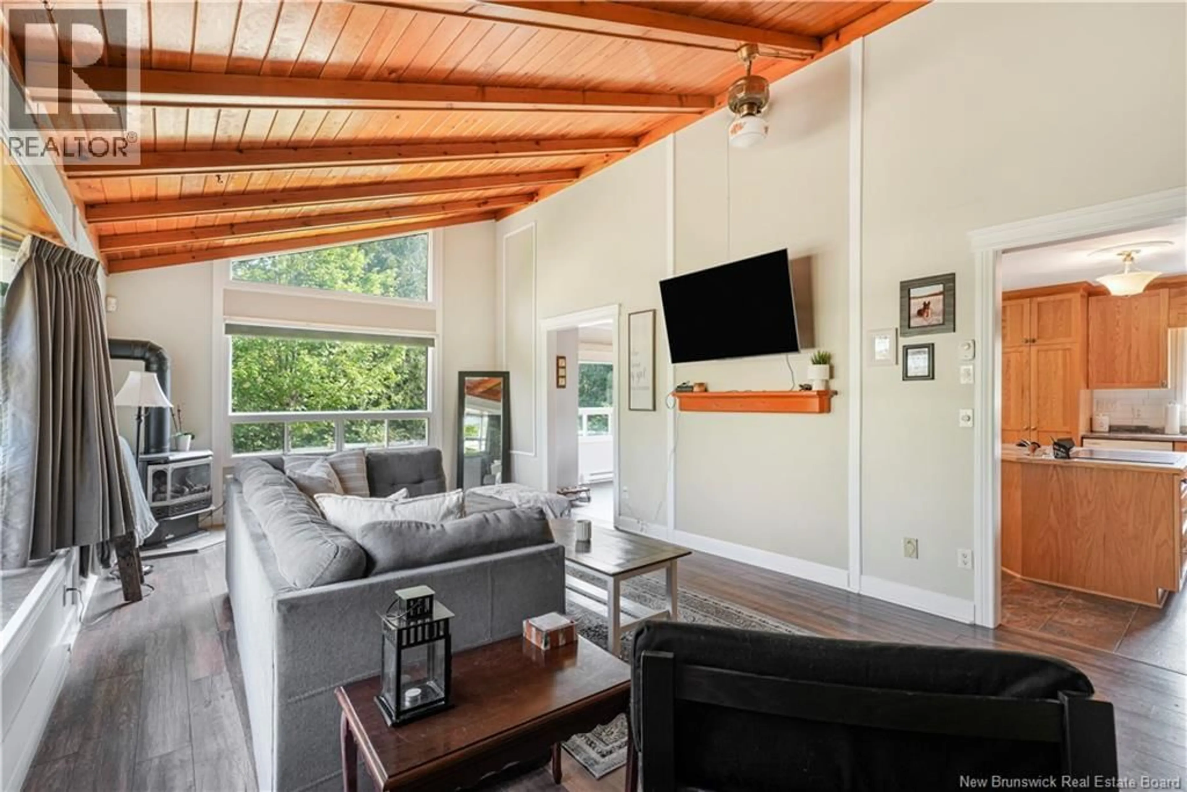49 ROUTE 610, Upper Hainesville, New Brunswick E6E1K5
Contact us about this property
Highlights
Estimated valueThis is the price Wahi expects this property to sell for.
The calculation is powered by our Instant Home Value Estimate, which uses current market and property price trends to estimate your home’s value with a 90% accuracy rate.Not available
Price/Sqft$162/sqft
Monthly cost
Open Calculator
Description
49 Route 610 is a private haven with 4 Bedrooms, 2.5 Baths & dream garage space! Experience the essence of country tranquility with modern comforts in this stunning three-level side split. Surrounded by beautiful property, this home offers ultimate privacy, a detached double garage, and a single attached garage, plenty of space for all your vehicles and outdoor toys! Inside, enjoy a bright, functional layout with four spacious bedrooms, three bathrooms, and a gorgeous custom kitchen. Cozy up by the propane stove in the inviting living room, tackle laundry with ease on the ground floor, and take advantage of the lower level for storage or future living space. Three new mini splits and one new heat pump will ensure comfort year round and youll look forward to winter with Crabbe Mountain less than 10 minutes away with hills and trails for every skill level! Every detail of this property has been thoughtfully considered, making it a stand-out choice for those seeking a great home in a serene setting just a short commute to town. (id:39198)
Property Details
Interior
Features
Third level Floor
Bath (# pieces 1-6)
5'9'' x 7'9''Primary Bedroom
12'9'' x 20'4''Bath (# pieces 1-6)
8'3'' x 8'3''Bedroom
13'11'' x 11'8''Property History
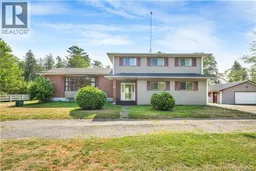 49
49
