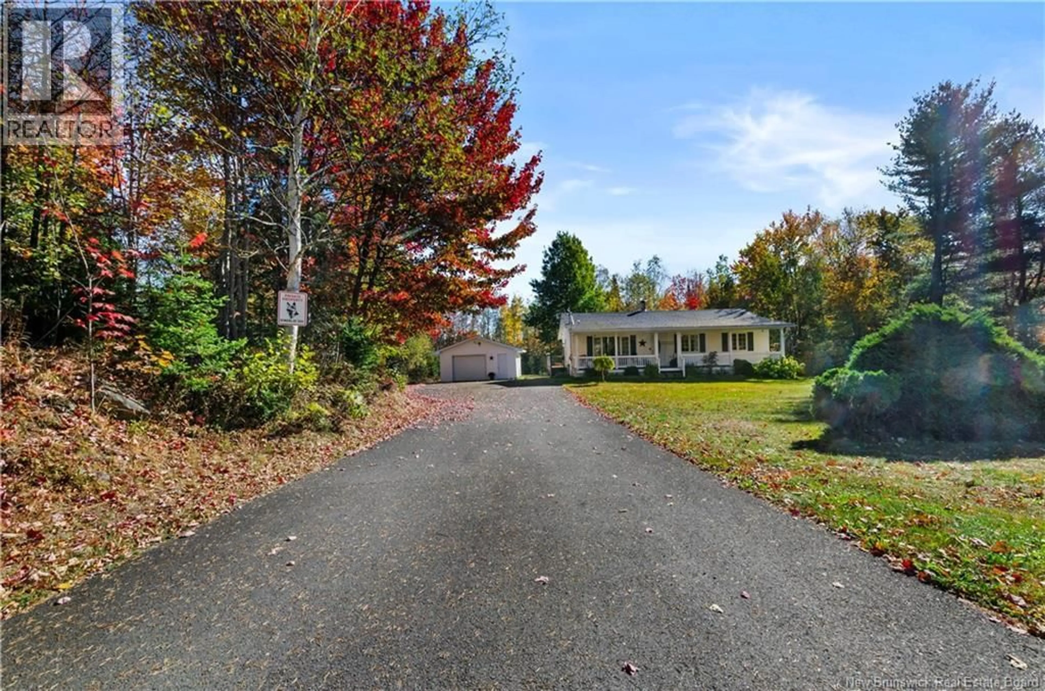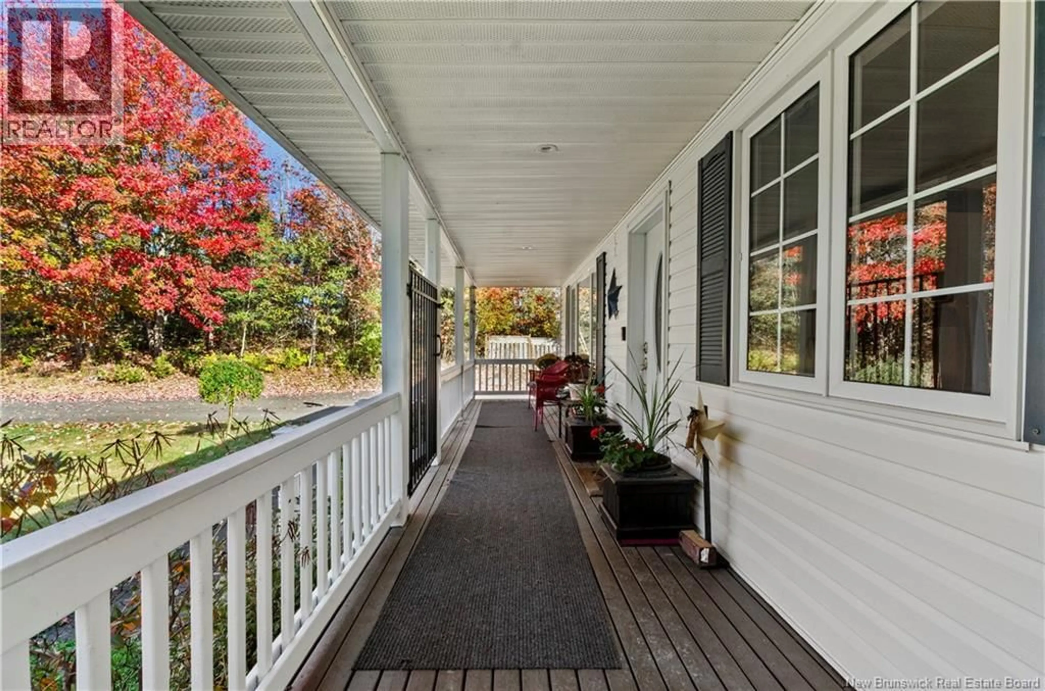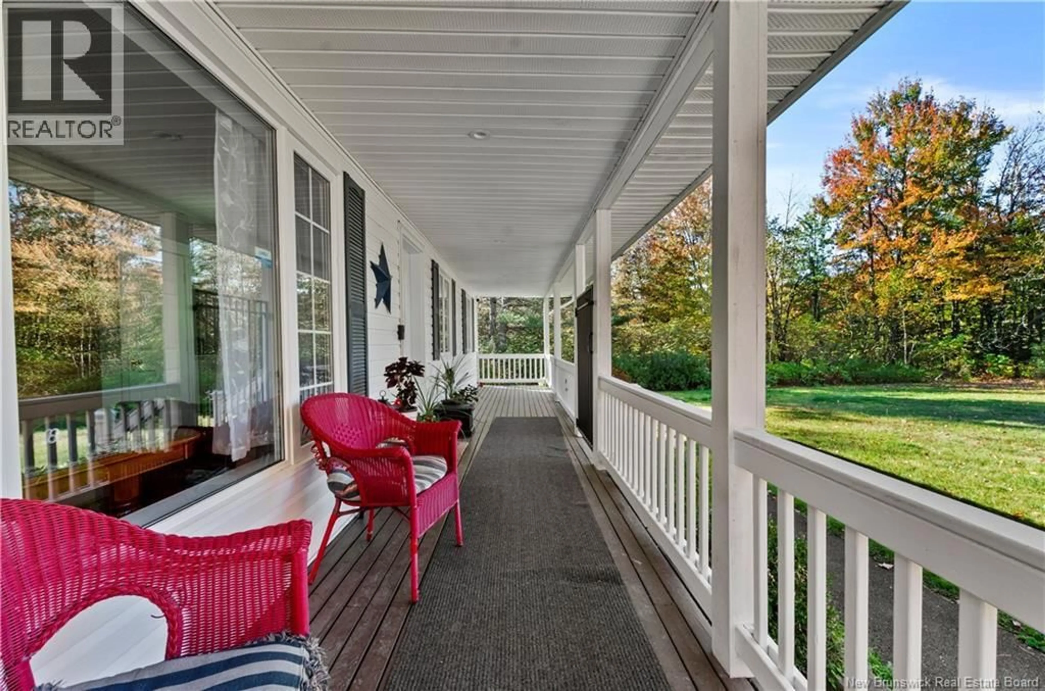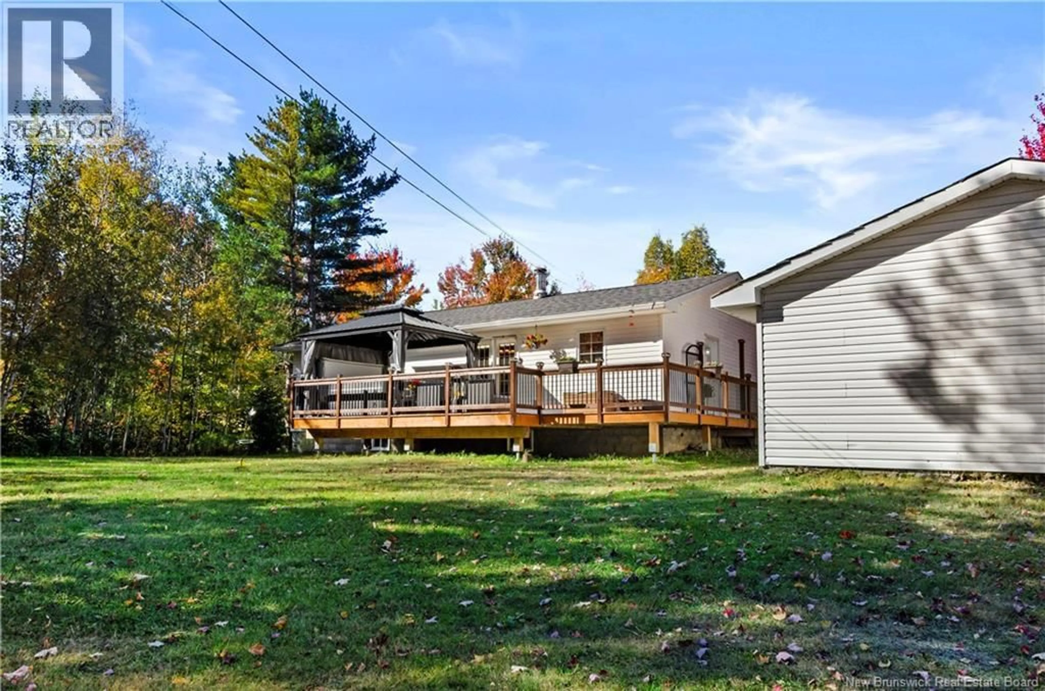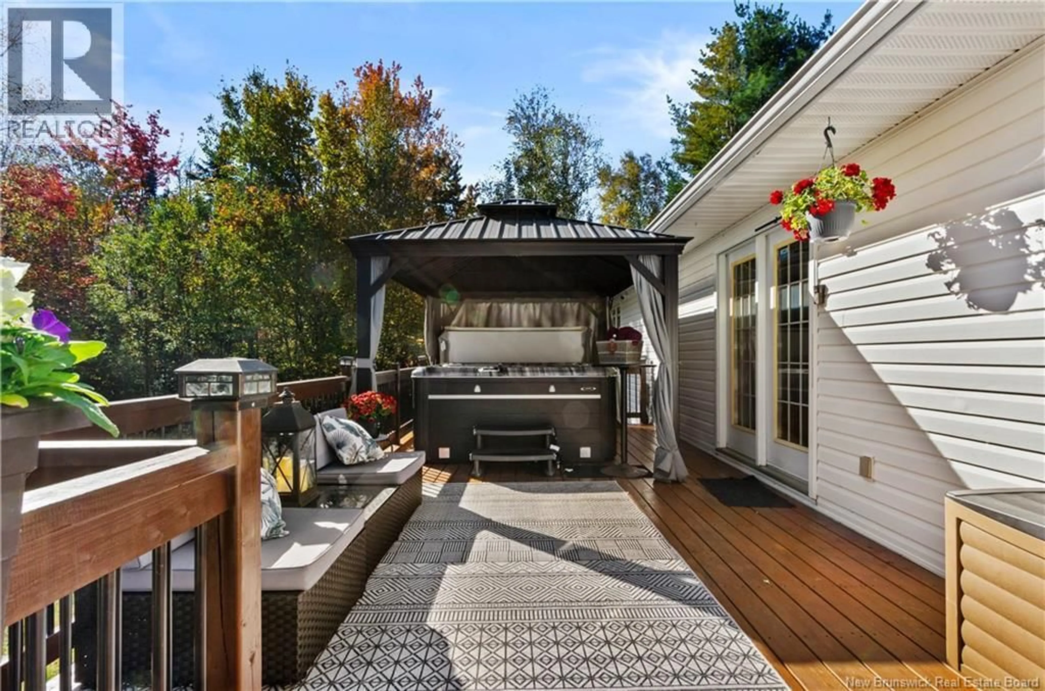738 ROUTE 148, Nashwaak Village, New Brunswick E6C1M2
Contact us about this property
Highlights
Estimated valueThis is the price Wahi expects this property to sell for.
The calculation is powered by our Instant Home Value Estimate, which uses current market and property price trends to estimate your home’s value with a 90% accuracy rate.Not available
Price/Sqft$548/sqft
Monthly cost
Open Calculator
Description
Set on 2.25 acres just minutes outside Frederictons northside, this property offers a rare blend of privacy, space, and future potential. Subdivision potential has been confirmed (subject to approvals), giving you the option to create a second lot for family, hold it as an investment, or simply enjoy the full property for added privacy. Major updates provide peace of mind, including a $15,000 central air and furnace system installed only weeks ago with transferable warranty, a new well water pressure system, a roof on the home (2014), and upgraded electrical service with both 100-amp and 200-amp panels. Inside, solid oak flooring and ceramic tile flow throughout. The living room features a built-in electric fireplace and walk-out to a full-length covered front porch, while the kitchen connects seamlessly to the outdoors. The lower level offers an unfinished basement where the laundry is located, providing excellent storage and future potential. A wrap-around back and side deck (built in 2022) with steel gates is designed to support the 7-person HydraPool hot tub with heated steps, creating a true year-round retreat. A covered pergola, detached garage, long double-car paved driveway, and Ring/camera system add even more value. Dont miss this beautiful and rare opportunity just minutes from shopping, schools, parks, golf courses, fitness centers, and more. (id:39198)
Property Details
Interior
Features
Basement Floor
Laundry room
11'0'' x 41'0''Storage
21'0'' x 15'0''Family room
11'0'' x 16'5''Property History
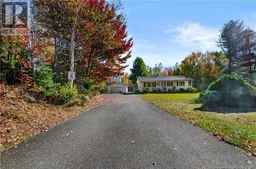 22
22
