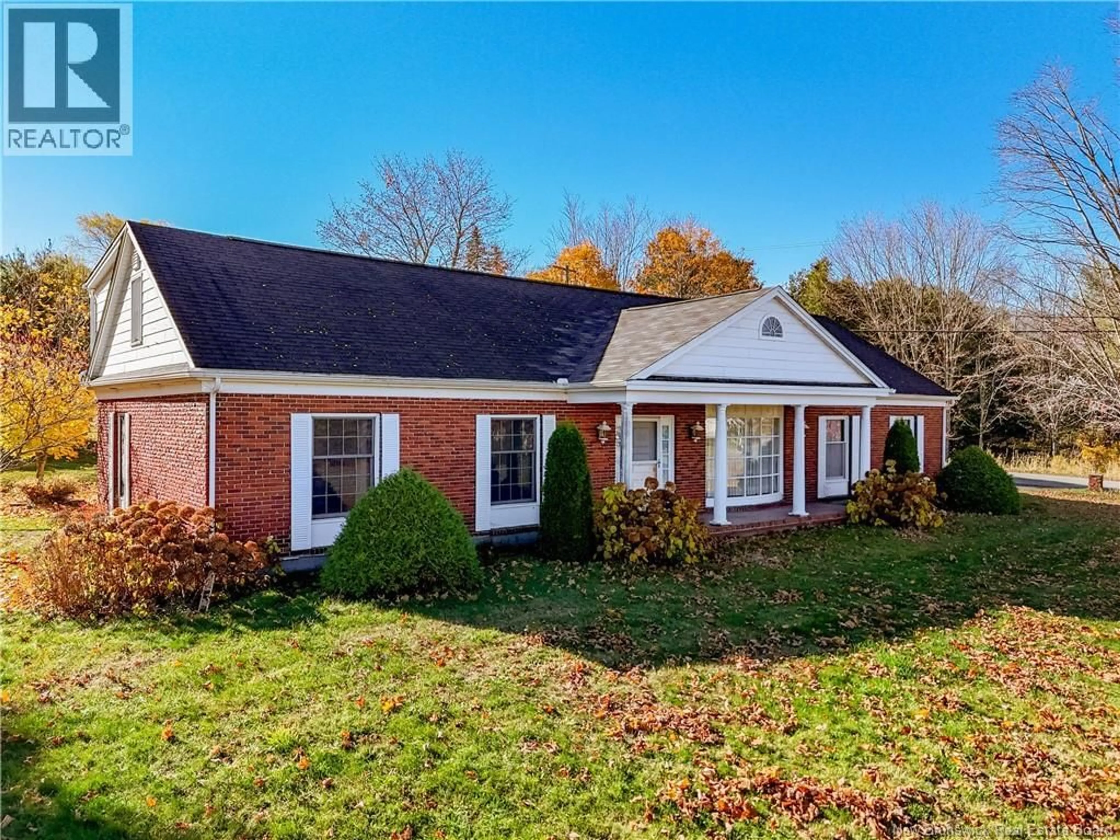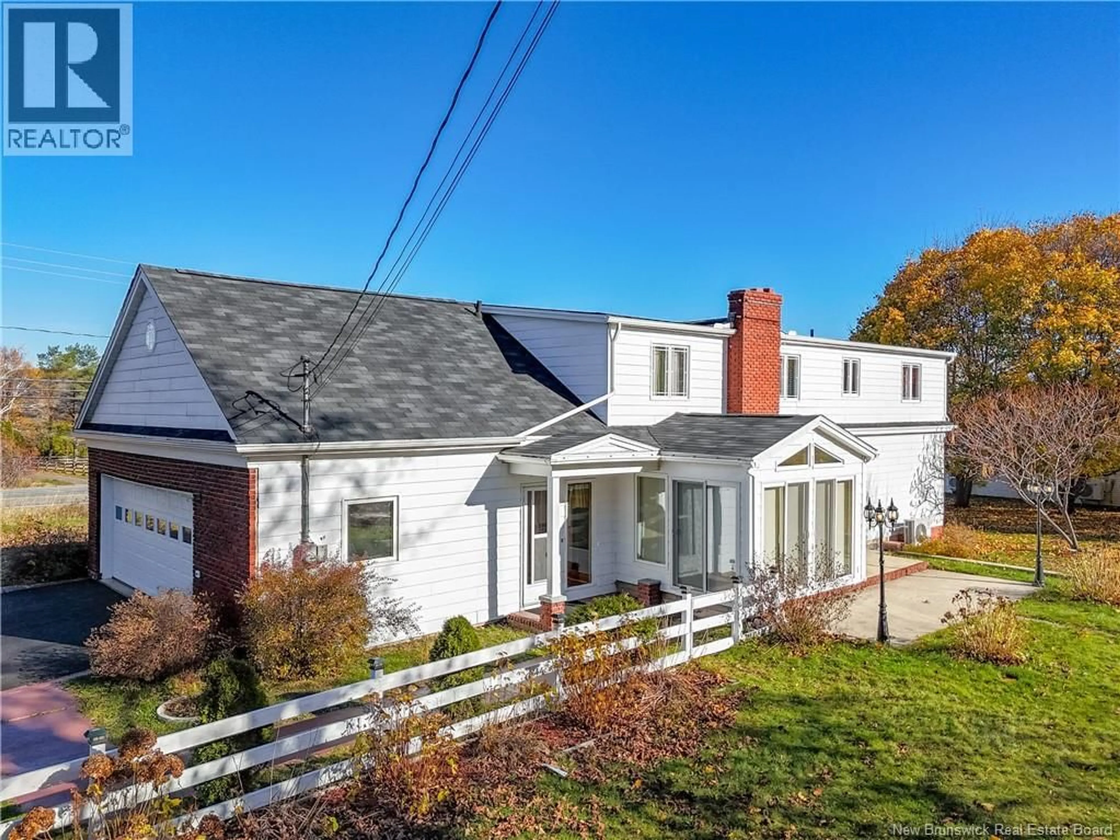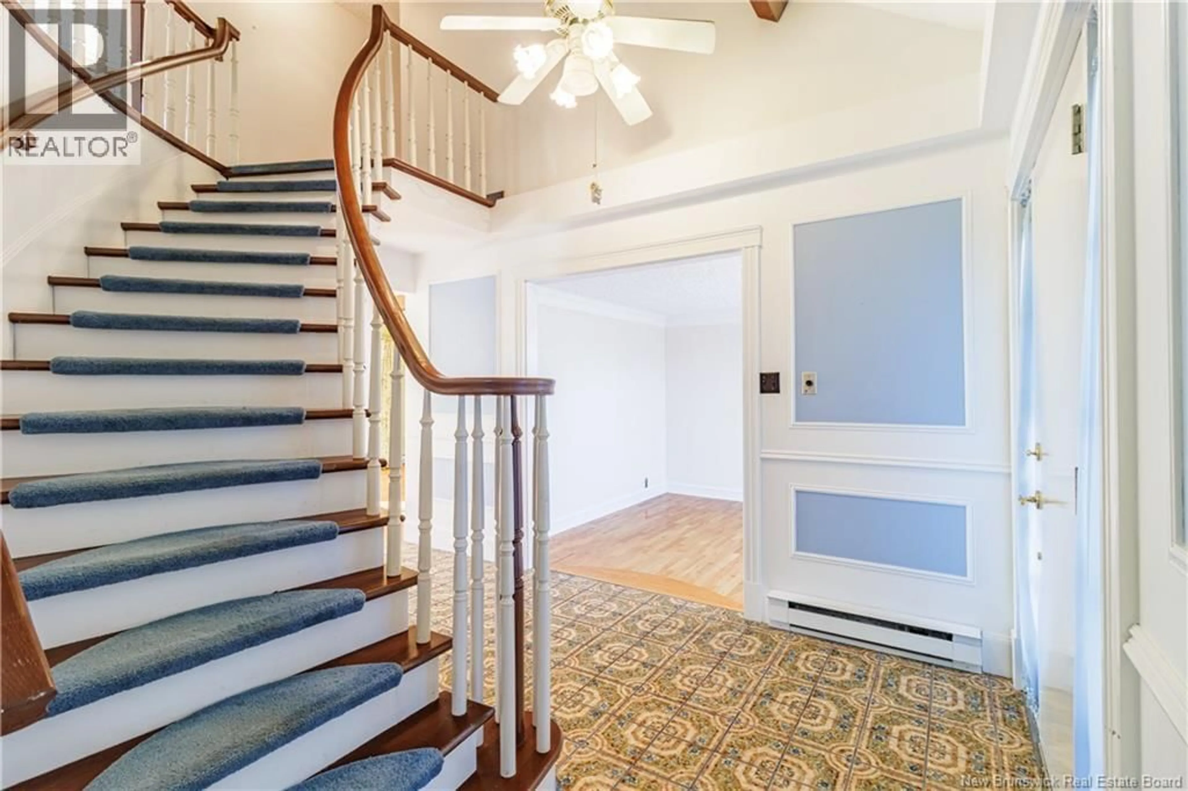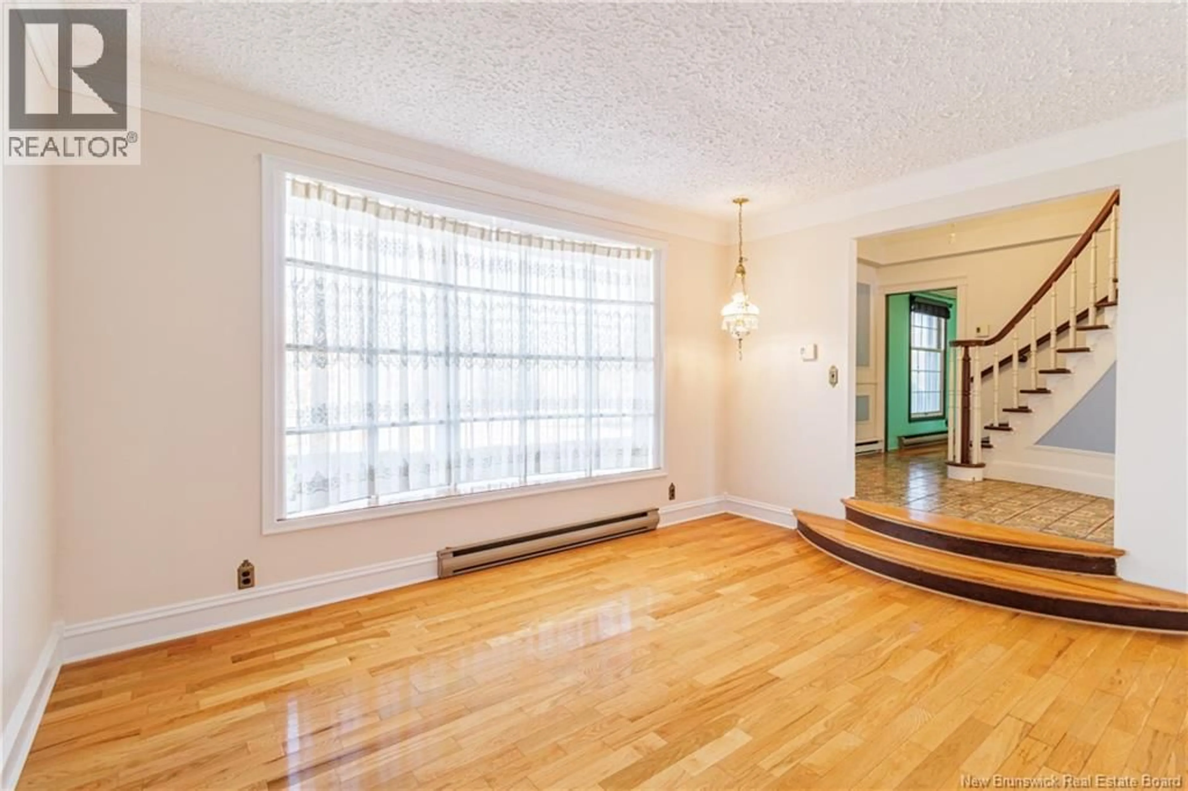9 FRIESEN DRIVE, Island View, New Brunswick E3E1A3
Contact us about this property
Highlights
Estimated valueThis is the price Wahi expects this property to sell for.
The calculation is powered by our Instant Home Value Estimate, which uses current market and property price trends to estimate your home’s value with a 90% accuracy rate.Not available
Price/Sqft$152/sqft
Monthly cost
Open Calculator
Description
This custom build bungalow is situated on a beautiful lot only 10 minutes to city center. Double paved driveway to professionally landscaped backyard featuring perennial gardens and large concrete patio. Enter to back foyer off garage. Laundry/half bath includes washer and dryer. Cozy family room with built-in shelving and wood burning fireplace. 3 season sunroom has patio doors to backyard. Upgraded kitchen has lots of hardwood cabinets and stainless appliances included. Large front foyer with custom curved staircase. Formal living room has large bay window. Spacious master bedroom has ensuite with shower. 2nd level features three good size bedrooms, full bath and two storage rooms. Lower level has cold room, rec room, plus workshop and more storage, ductless heat pump for efficient heating on this level. This home is well maintained and available for quick closing. Book your appointment to view today! (id:39198)
Property Details
Interior
Features
Second level Floor
Storage
8'4'' x 15'0''Bedroom
13'7'' x 13'0''Bedroom
9'7'' x 12'0''Bedroom
13'0'' x 11'0''Property History
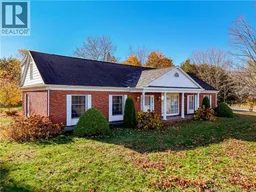 49
49
