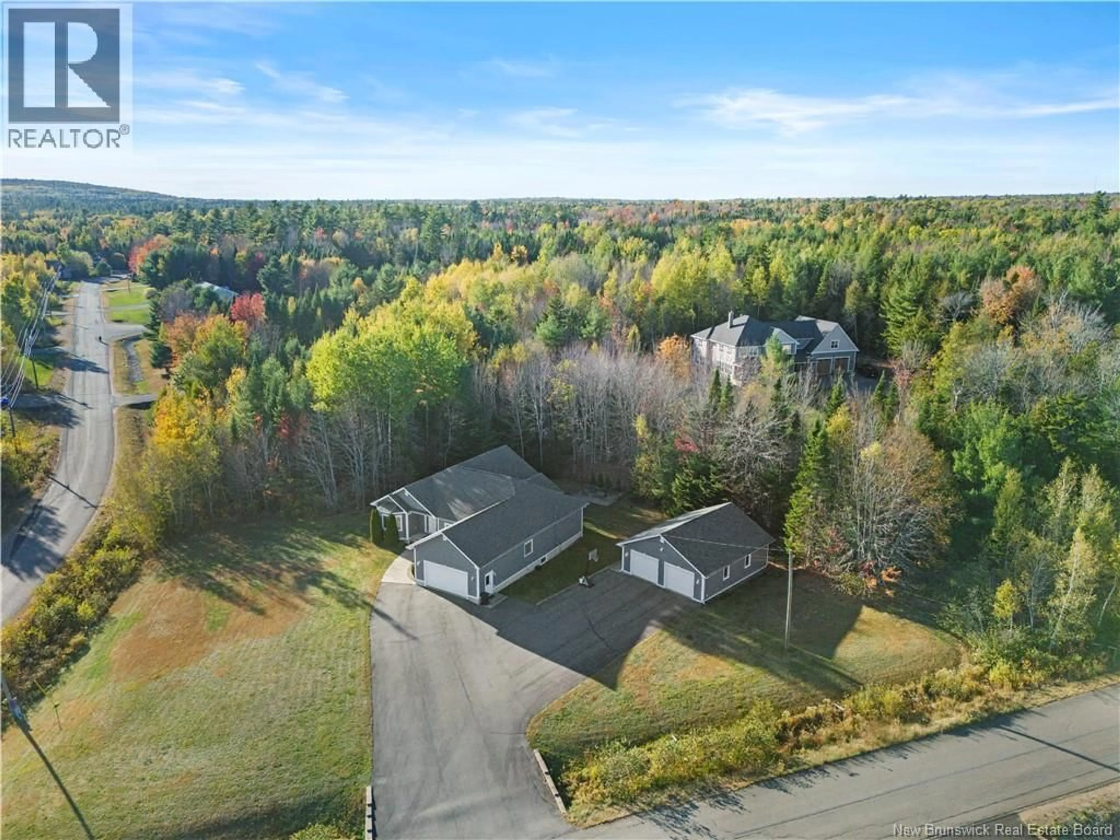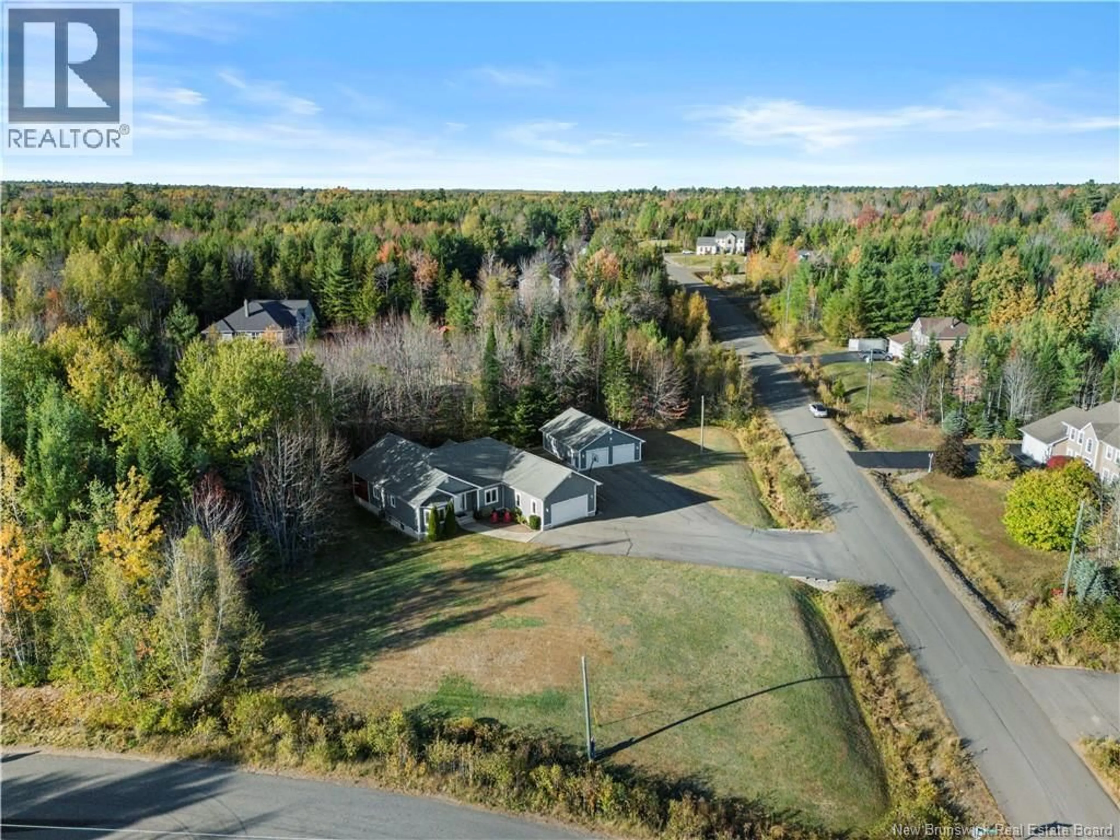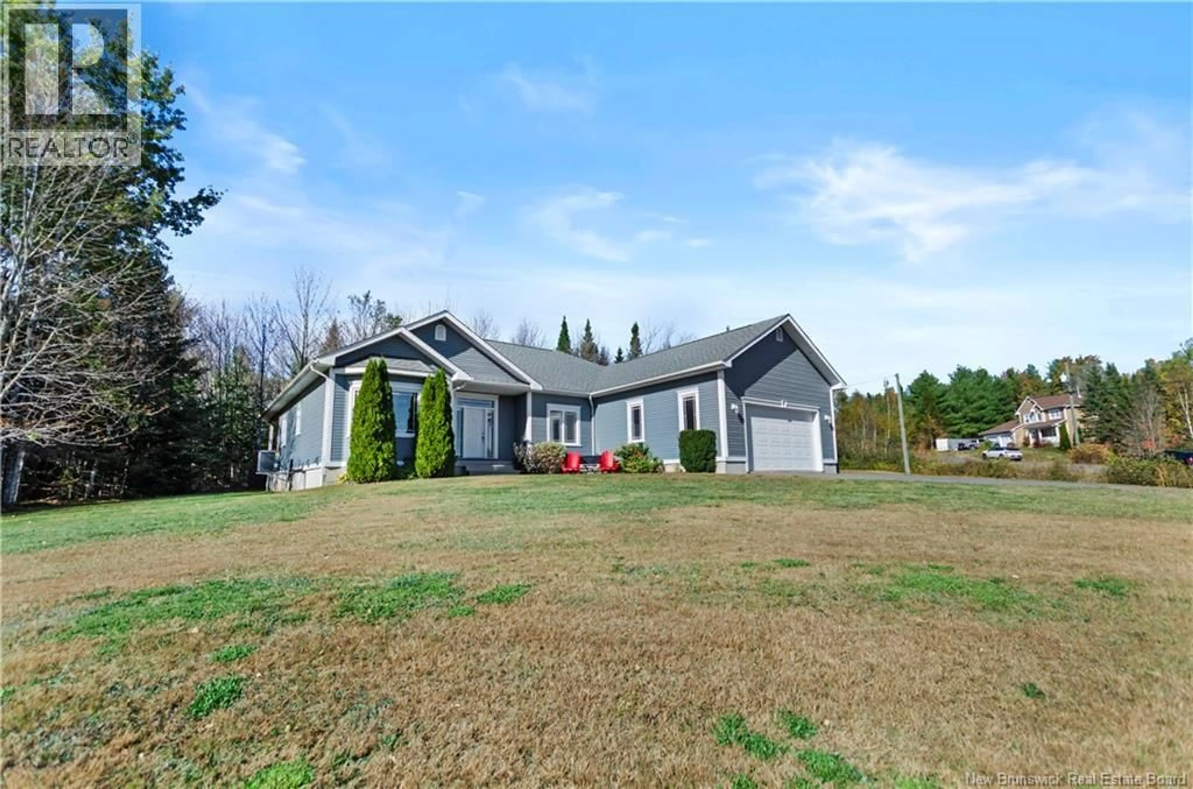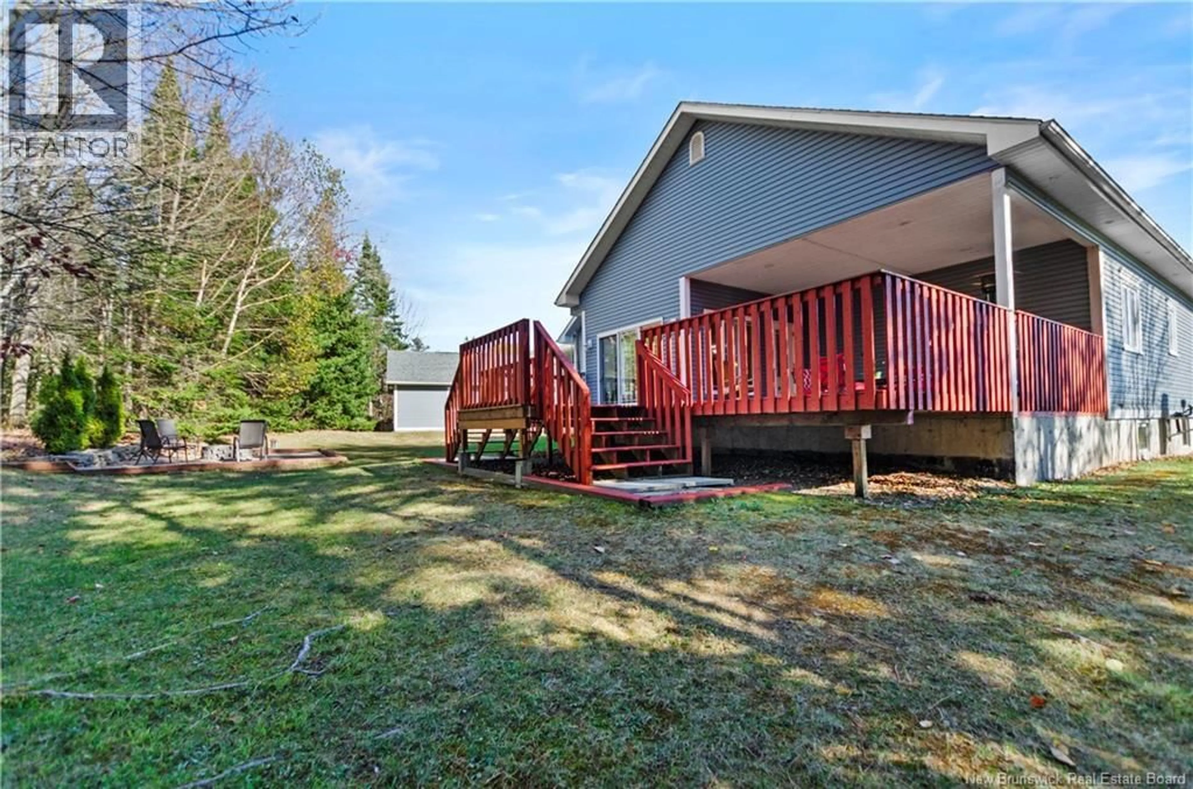7 STARLING CRESCENT, Hanwell, New Brunswick E3E2P8
Contact us about this property
Highlights
Estimated valueThis is the price Wahi expects this property to sell for.
The calculation is powered by our Instant Home Value Estimate, which uses current market and property price trends to estimate your home’s value with a 90% accuracy rate.Not available
Price/Sqft$187/sqft
Monthly cost
Open Calculator
Description
Spacious bungalow situated on a generous corner lot in the desirable Eaglewood subdivision. Offering over 2,300 sq ft of finished space on the main floor alone, plus a fully developed basement, this home provides ample room for the whole family. The main level features three generously sized bedrooms, including a primary suite with a luxurious ensuite boasting a tiled shower, heated floors, and a corner tub. The open-concept kitchen, dining nook, and living room create a welcoming and functional living space, while the separate formal dining area includes garden door access to a large, covered patioperfect for entertaining or relaxing in the private backyard. This level is complete with a main floor laundryroom, beautiful den and a full bath. The fully finished lower level adds even more versatility with a fourth bedroom complete with its own ensuite, a dedicated gym area, a media room, and abundant finished storage space. The property is complete with an attached double garage, a spacious 30' x 36' detached garage, and a full heat pump system for year-round comfort (id:39198)
Property Details
Interior
Features
Basement Floor
Games room
11'4'' x 21'3''Exercise room
17'6'' x 27'10''Bath (# pieces 1-6)
8'0'' x 8'7''Bedroom
14'1'' x 15'0''Property History
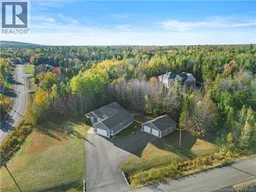 36
36
