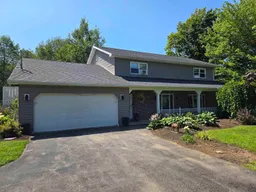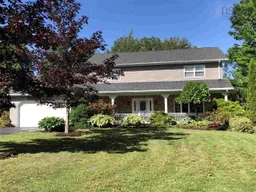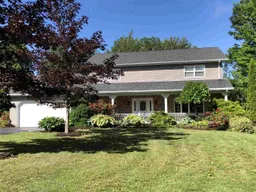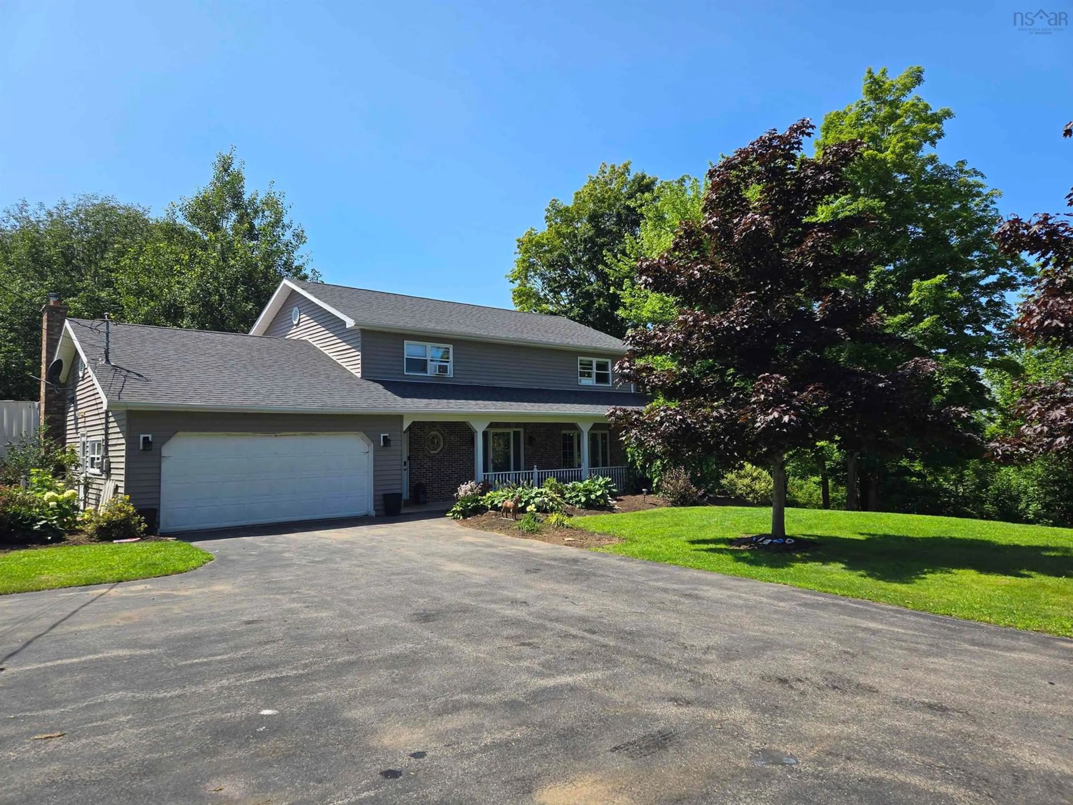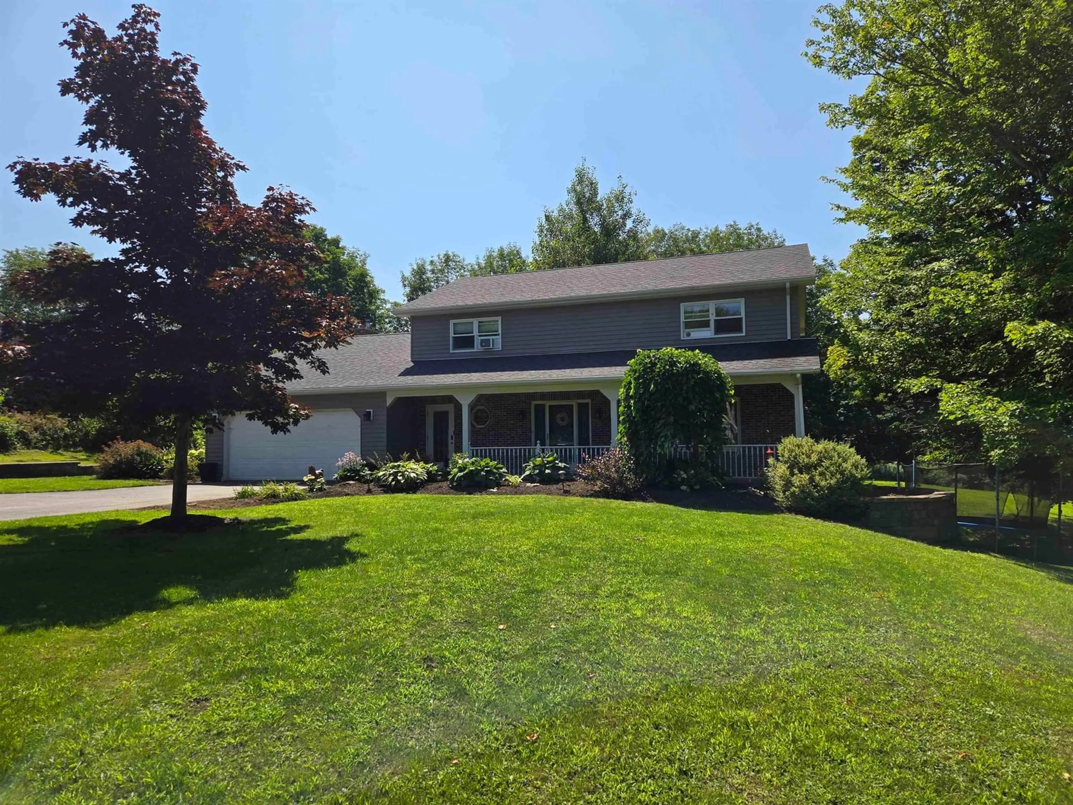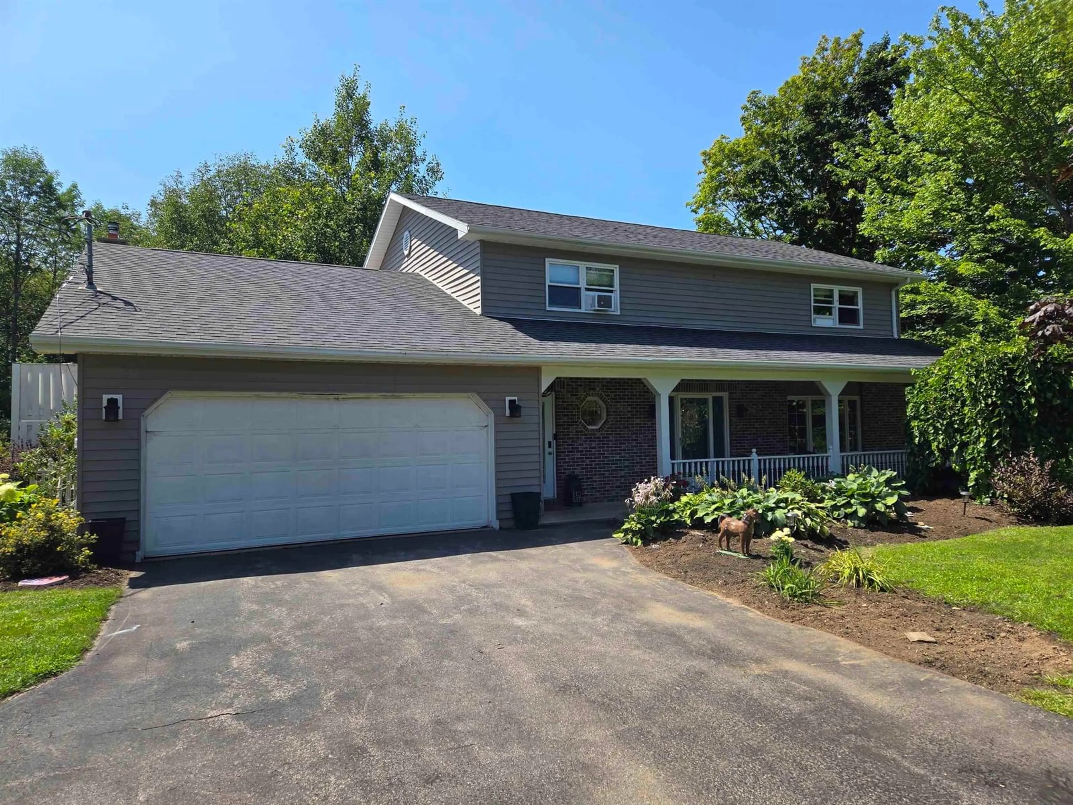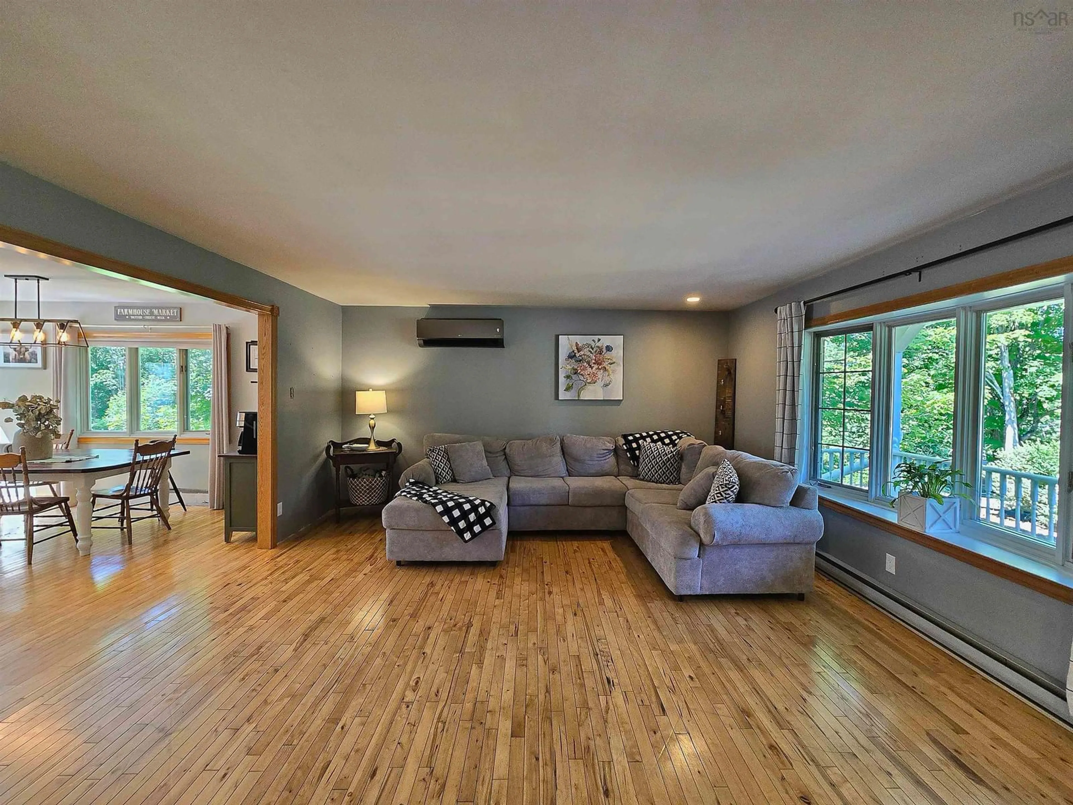1023 Parker Mountain Rd, Parkers Cove, Nova Scotia B0S 1A0
Contact us about this property
Highlights
Estimated ValueThis is the price Wahi expects this property to sell for.
The calculation is powered by our Instant Home Value Estimate, which uses current market and property price trends to estimate your home’s value with a 90% accuracy rate.Not available
Price/Sqft$193/sqft
Est. Mortgage$2,104/mo
Tax Amount ()-
Days On Market52 days
Description
Welcome to this stunning two-storey custom-built home nestled in the tranquil bayside community of Parkers Cove, just a short 10-minute drive from the historic town of Annapolis Royal. This expansive residence offers the perfect blend of comfort, space, and style, making it ideal for family living and entertaining alike. As you step inside, you'll be greeted by a spacious eat-in kitchen and a warm, inviting living area, perfect for hosting gatherings. The main floor also boasts an attached garage, convenient laundry room, a well-appointed office, and a generous family room complete with a cozy wood-burning fireplace. Upstairs, you’ll find four generously sized bedrooms, including a luxurious Primary suite with a large walk-in closet. Additional highlights of this home include a new water heater (2023), custom blinds, and updated light fixtures throughout. The full, unfinished basement with a garage door provides endless potential for customization. The home is also equipped with a generator-ready electrical system, ensuring you're prepared for any situation. Outside, the property shines with a double paved driveway, an additional parking area, and an expansive 60x16 back deck—partially covered for comfort. on hot summer days to enjoy the serene outdoor space. Don’t miss the opportunity to make this exceptional home your own.
Property Details
Interior
Features
Main Floor Floor
Eat In Kitchen
20.10 x 13.11Living Room
15.4 x 17Laundry
9.2 x 7Den/Office
9.2 x 8.3Exterior
Features
Parking
Garage spaces -
Garage type -
Total parking spaces 2
Property History
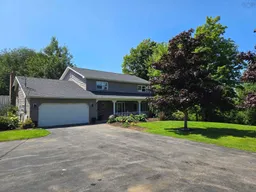 45
45