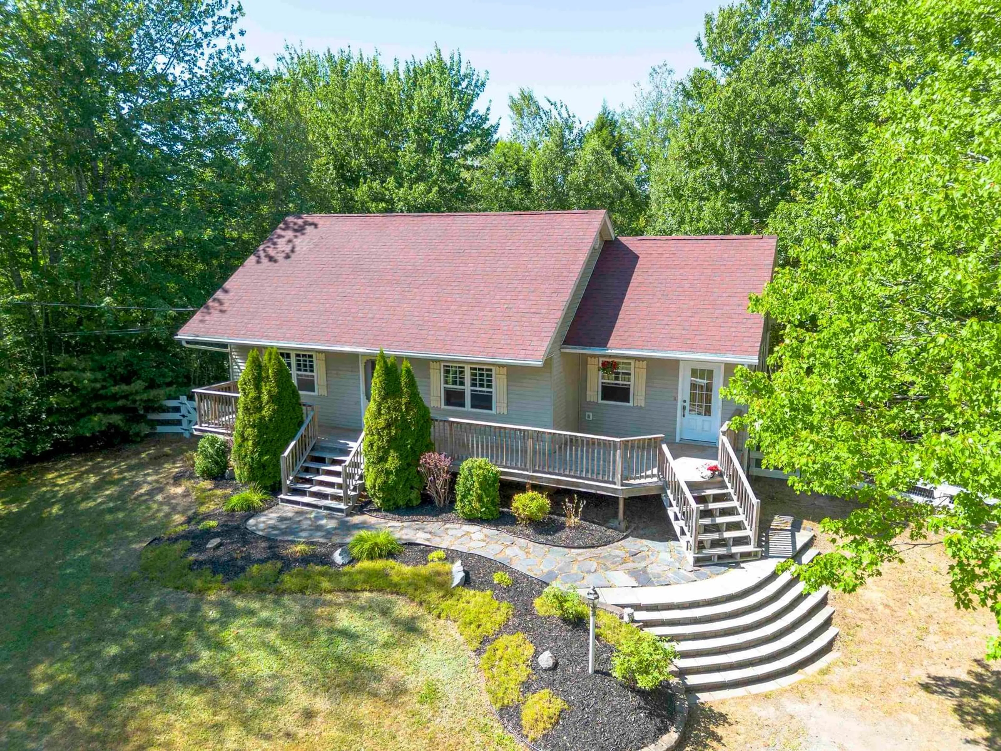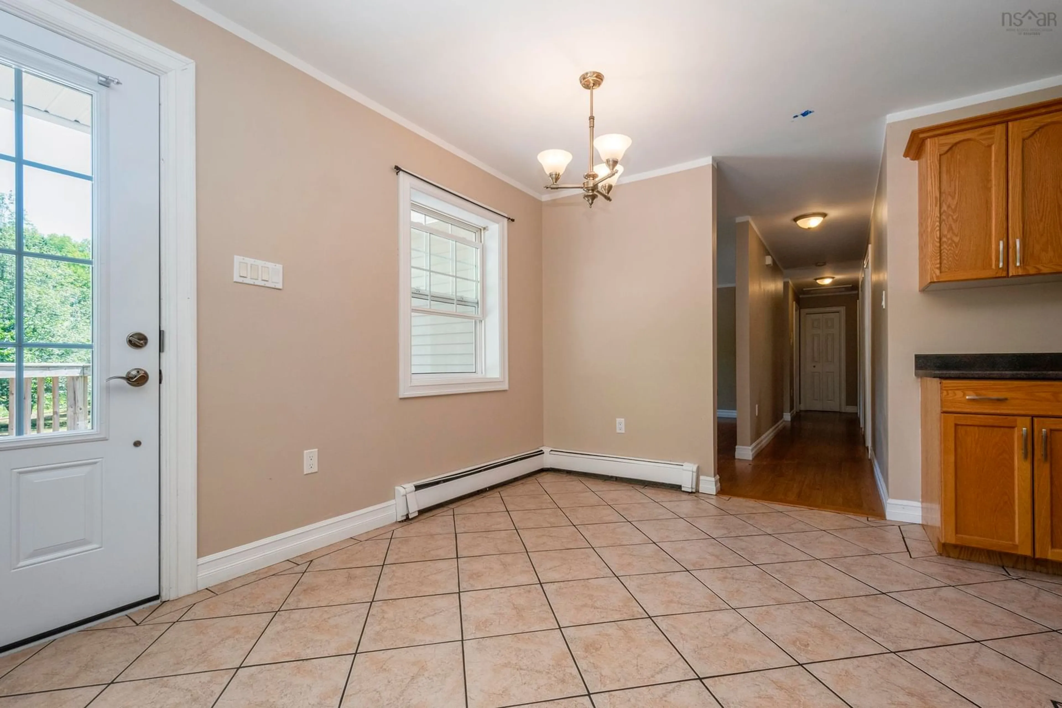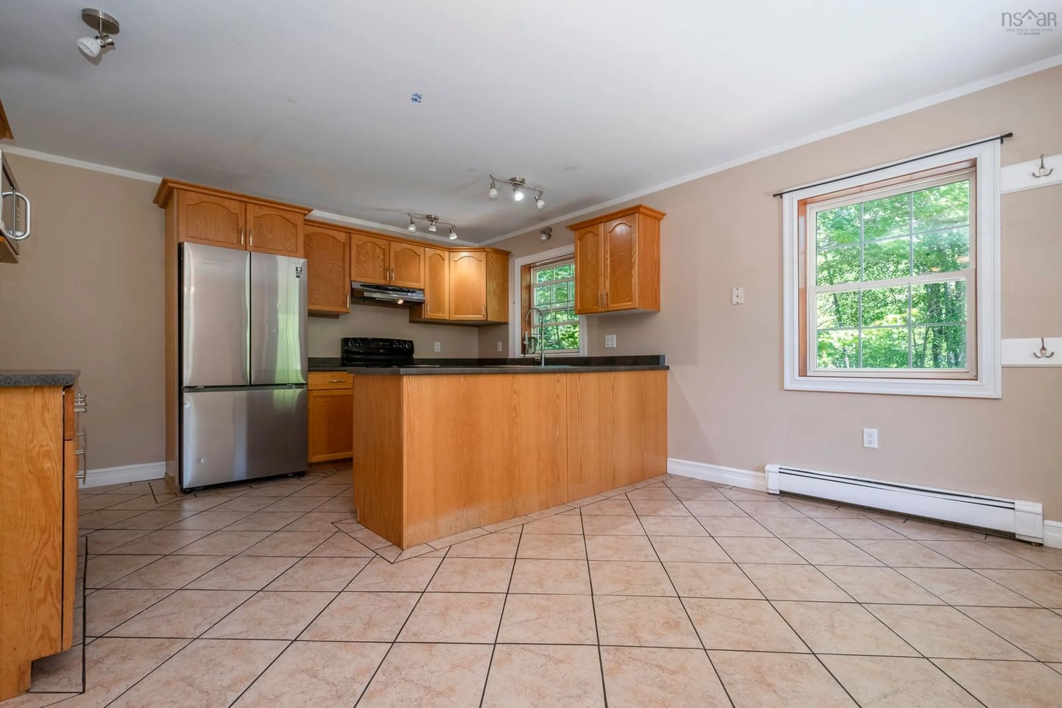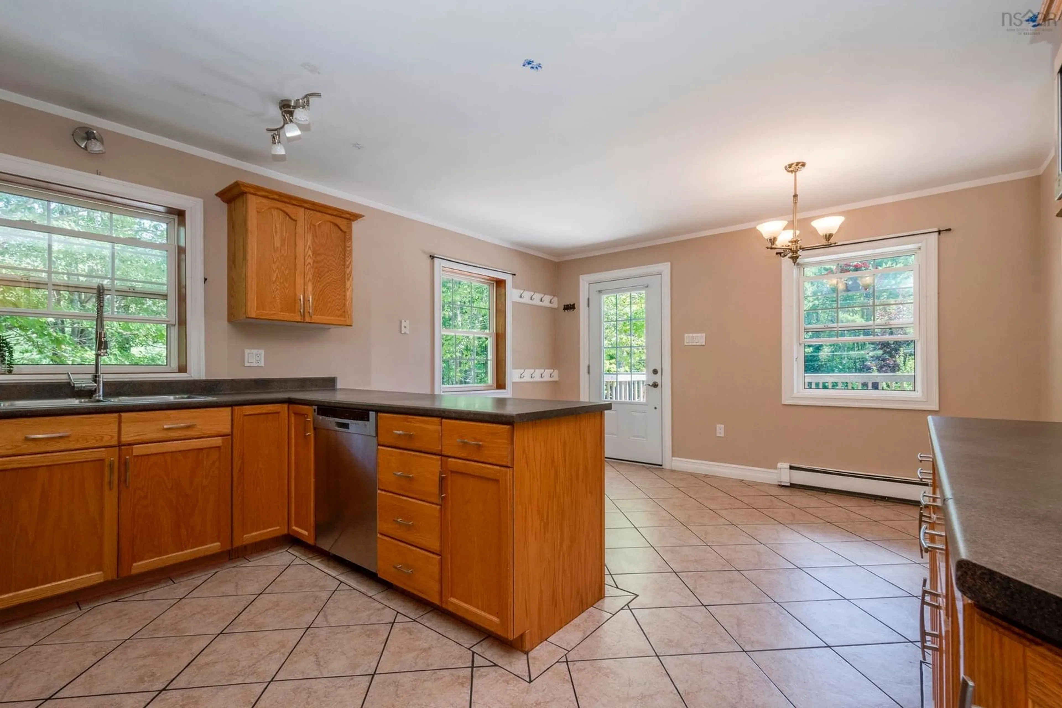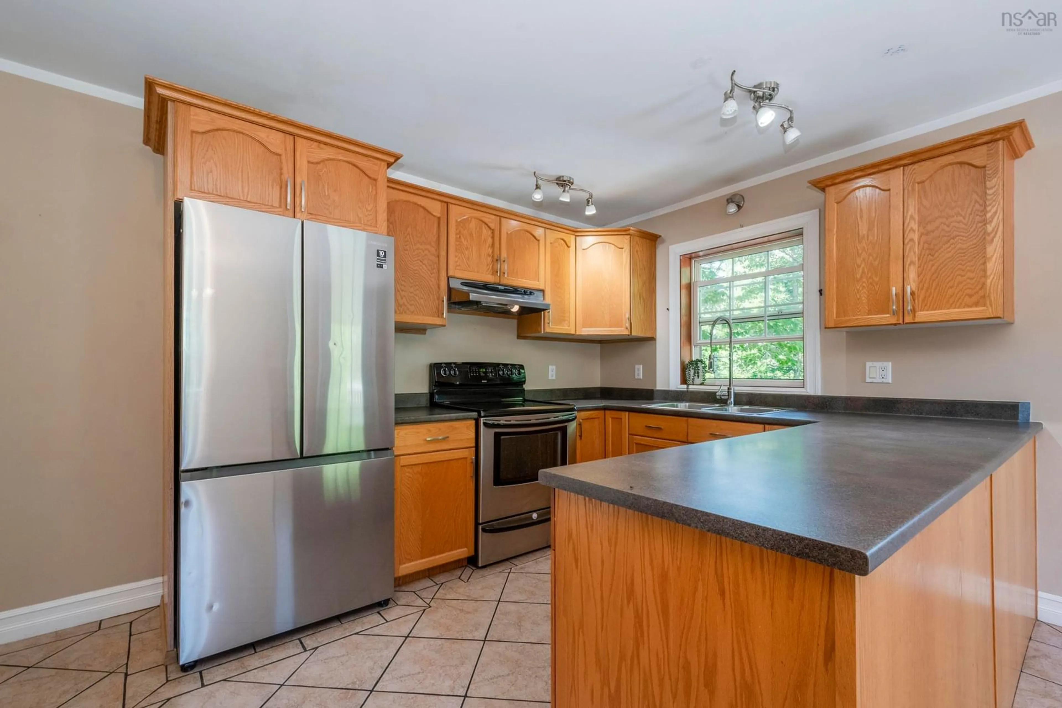1627 Middle Rd, Nictaux, Nova Scotia B0S 1P0
Contact us about this property
Highlights
Estimated valueThis is the price Wahi expects this property to sell for.
The calculation is powered by our Instant Home Value Estimate, which uses current market and property price trends to estimate your home’s value with a 90% accuracy rate.Not available
Price/Sqft$163/sqft
Monthly cost
Open Calculator
Description
Tucked away in the trees and brimming with curb appeal sits this sweet 3+1 bedroom, 2 bathroom home. Located on the super desirable Middle Road in Nictaux, you will revel in the peaceful country setting while still only being minutes from the town of Middleton and 14 Wing Greenwood. The family-friendly main level offers an open concept kitchen & dining room with oak cabinets, spacious living room, 4PC bath with laundry and 3 bedrooms, while the finished basement boasts more living space with large recroom complete with wet bar, second full bathroom, 4th bedroom ( egress to be verified) or den/office and plenty of storage space! This well-built bungalow is efficiently heated with oil furnace and cozy wood stove, and is serviced by its own drilled well and septic system. The covered front veranda allows you to take advantage of the quiet summer evenings ( or crisp, rainy days!), and the fully fenced backyard makes an ideal play area for pets and kids. There is a chicken coop (or use as a shed) with a separate fenced-in area and gate, plus another large shed at the back of the property for yard tools, outdoor furniture and ride-on mower ( included!). Move-in ready with all appliances included; book your viewing with your agent of choice today!
Property Details
Interior
Features
Main Floor Floor
Kitchen
10 x 13.8Living Room
11.8 x 17.10Bath 1
9.8 x 9.1Primary Bedroom
11.5 x 11.3Exterior
Features
Parking
Garage spaces -
Garage type -
Total parking spaces 2
Property History
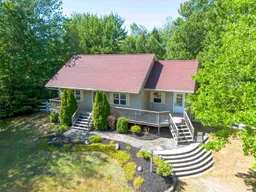 50
50
