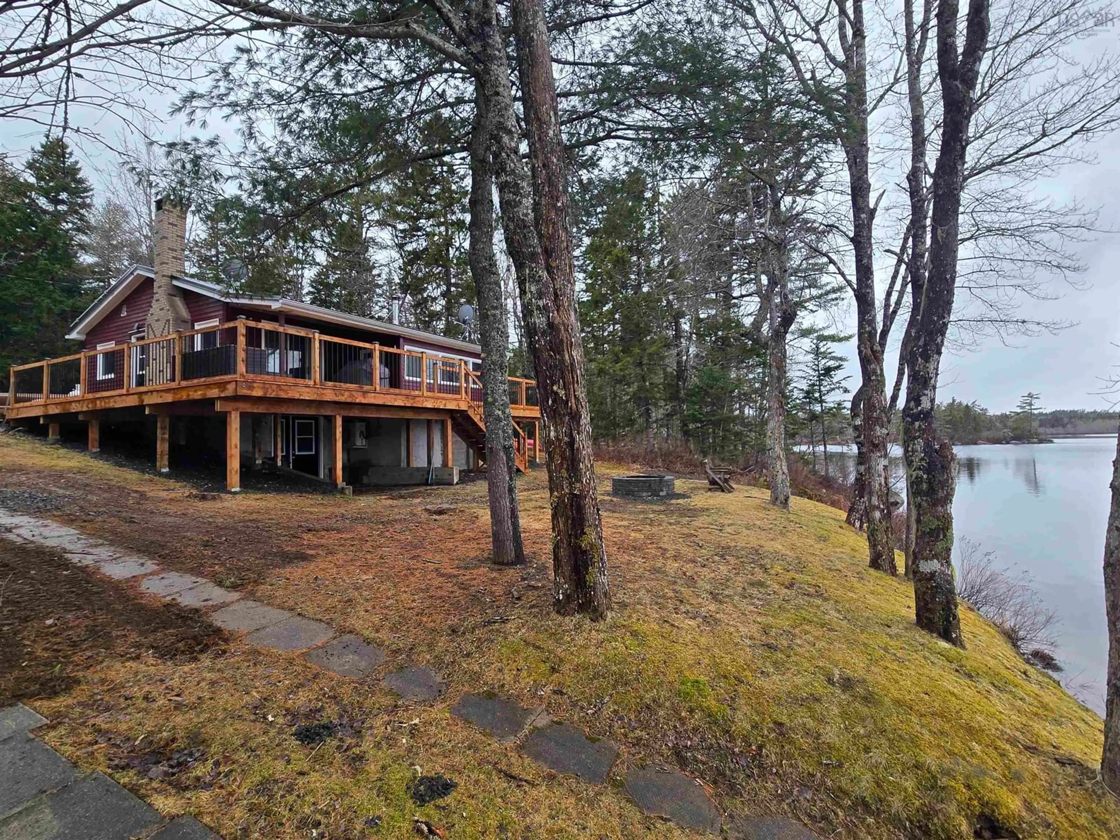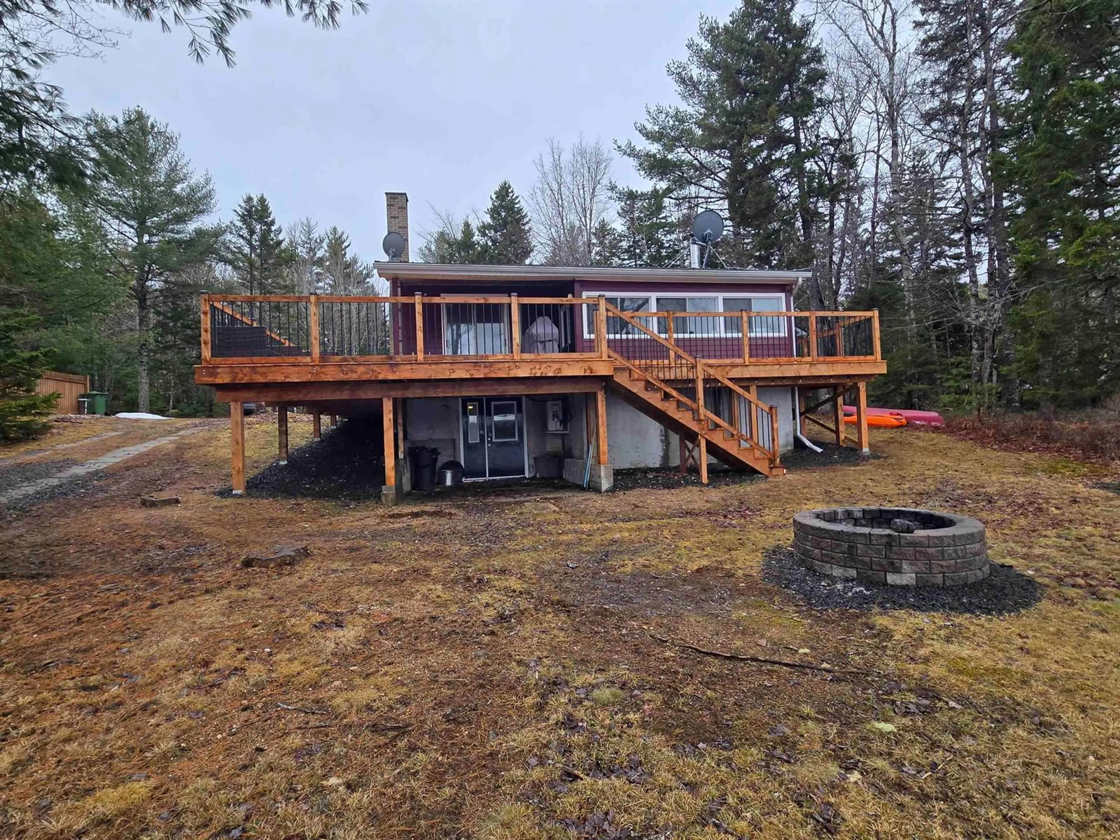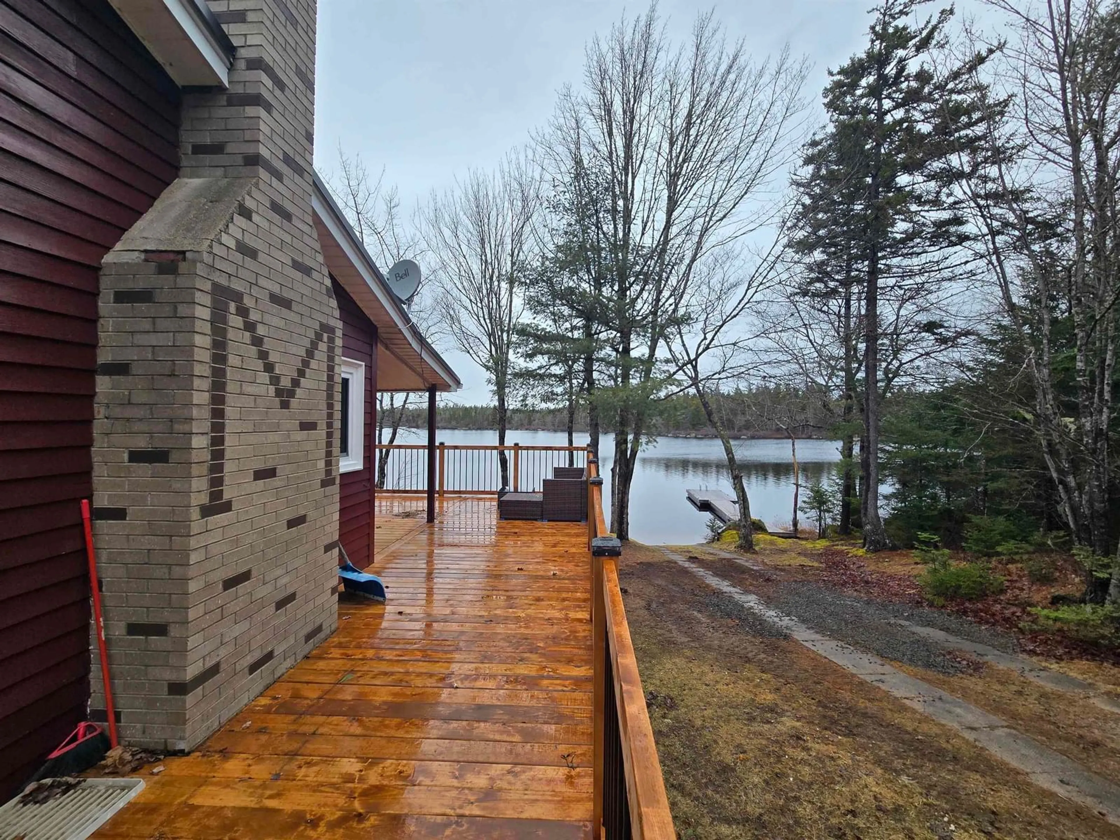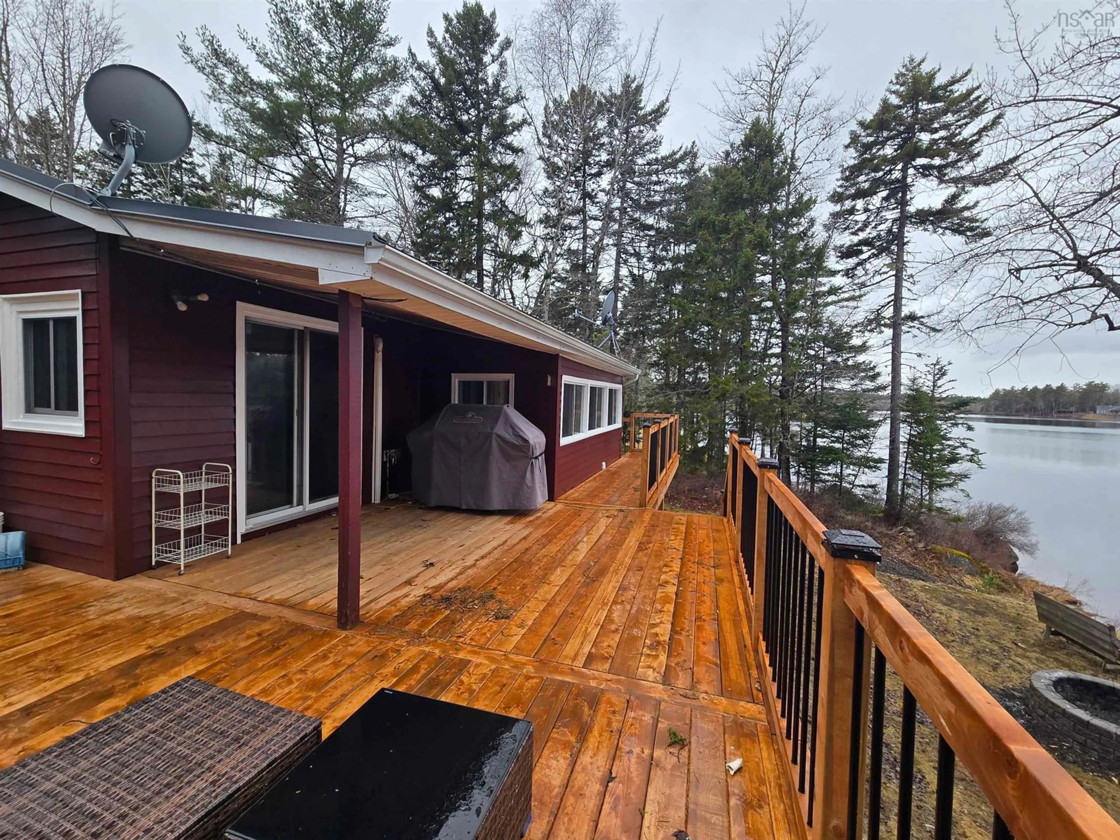23 Rocky Ridge Rd, West Springhill, Nova Scotia B0S 1A0
Contact us about this property
Highlights
Estimated valueThis is the price Wahi expects this property to sell for.
The calculation is powered by our Instant Home Value Estimate, which uses current market and property price trends to estimate your home’s value with a 90% accuracy rate.Not available
Price/Sqft$262/sqft
Monthly cost
Open Calculator
Description
Charming Lakefront Retreat on Sandy Bottom Lake! Escape to this beautifully upgraded 3-bedroom, 1-bath home or cottage nestled on the tranquil shores of Sandy Bottom Lake. Thoughtfully designed for both comfort and functionality, this property offers an array of upgrades to enhance your lakeside living experience. It features a cozy wood insert, a forced air wood furnace, and a heat pump, ensuring warmth and comfort year-round. The durable metal roof, backup generator, and energy-efficient solar panels add practicality and peace of mind. The home was lifted and a walkout foundation was poured, providing modern stability while preserving its charm. With a 180-ft drilled well, a septic system, and newer electric baseboards, the home is equipped with all the essentials. The 14x14 wired shed, complete with a woodstove, offers a perfect workshop or storage space. Enjoy sunny days by the water with your very own boat ramp and dock, perfect for launching into the lake or simply soaking up the warm summer afternoons. The property also includes the option to come furnished (minus personal items), making your move effortless. Don’t miss this incredible opportunity to own a stunning lakeside haven on Sandy Bottom Lake—your dream retreat awaits. And all of the big stuff is done!!
Property Details
Interior
Features
Main Floor Floor
Living Room
14.8 x 19.11Kitchen
8.4 x 7.4Bath 1
7 x 5.11Primary Bedroom
13.4 x 13Exterior
Features
Property History
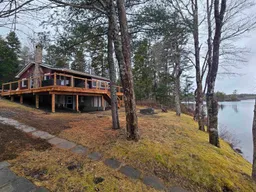
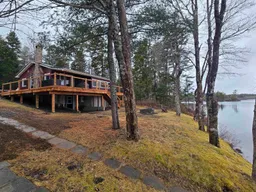 36
36
