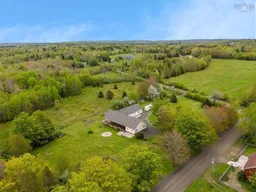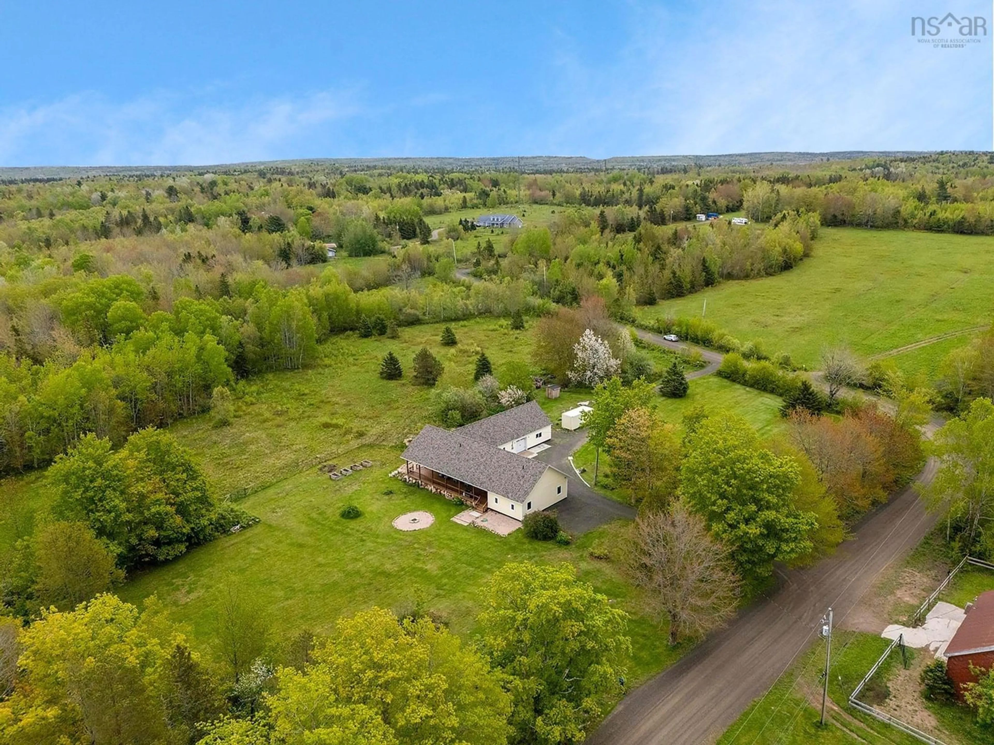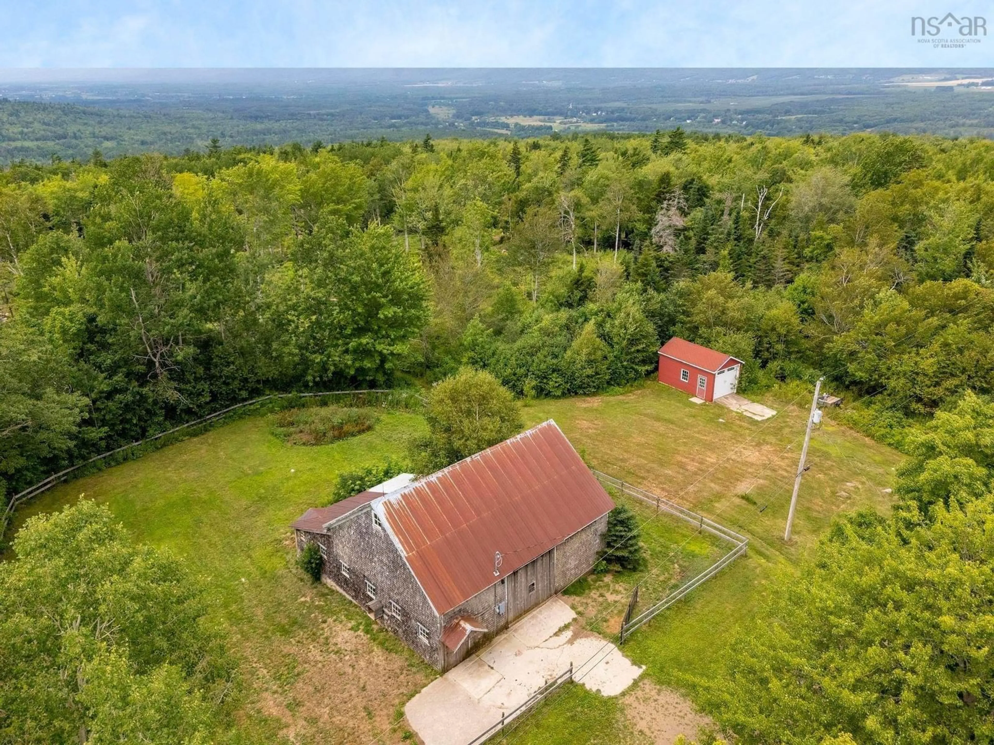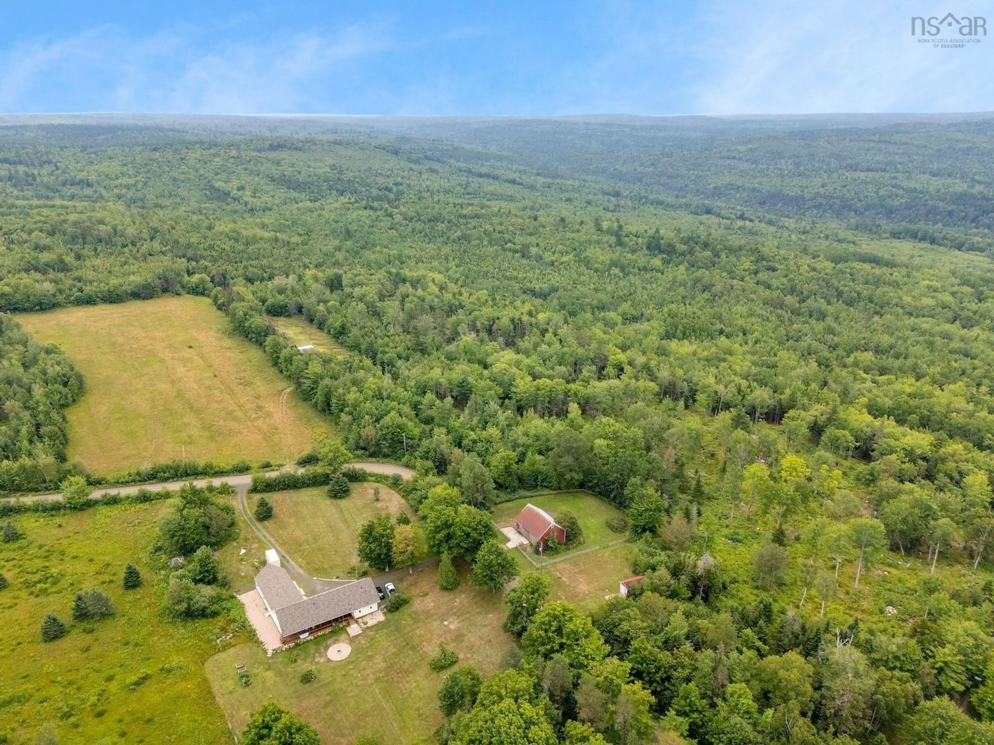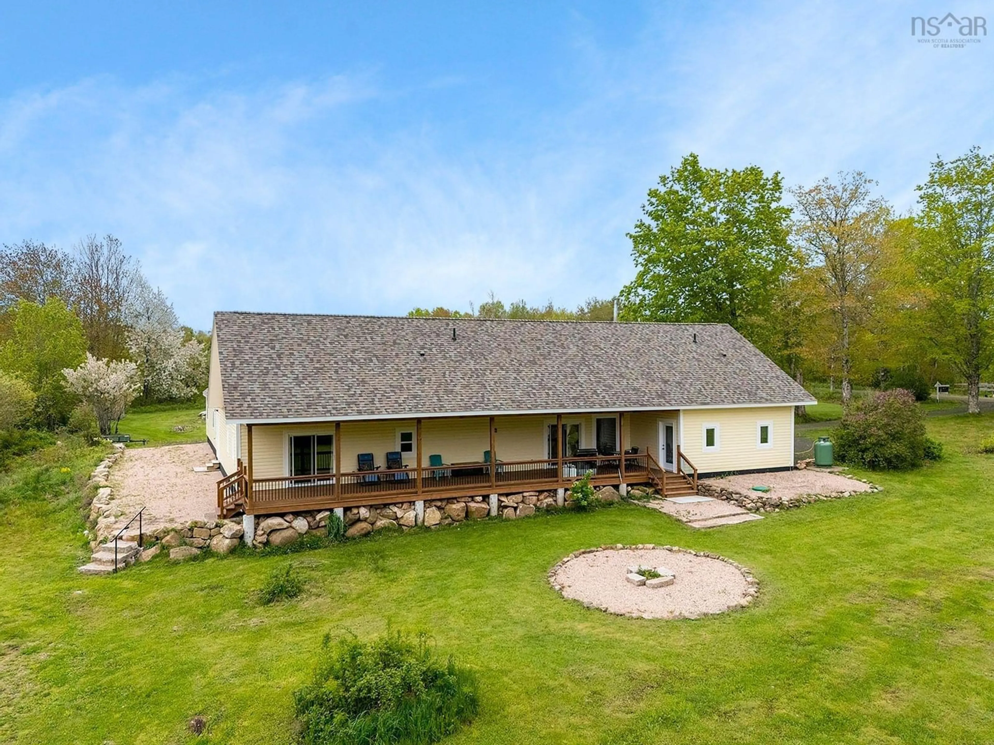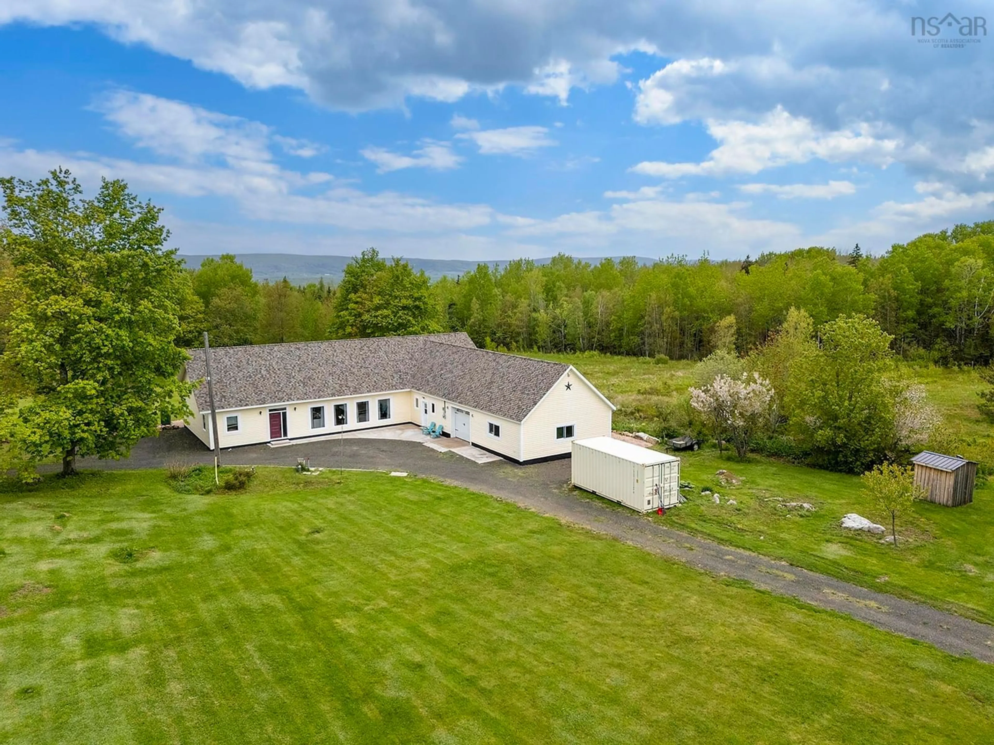237 Inglisville Road, West Inglisville, Nova Scotia B0S 1M0
Contact us about this property
Highlights
Estimated valueThis is the price Wahi expects this property to sell for.
The calculation is powered by our Instant Home Value Estimate, which uses current market and property price trends to estimate your home’s value with a 90% accuracy rate.Not available
Price/Sqft$367/sqft
Monthly cost
Open Calculator
Description
Once in a blue moon, a special one-of-a-kind property becomes available. Offering maximum privacy, a spacious interior with high end finishes, and 41 acres of freedom! Located in a peaceful rural setting, yet only minutes to amenities and with great services such as wired fiber-op high speed internet, garbage pickup, and on a school bus route. Only three years old, this property shows like new! The interior is flooded with natural light form the thermo-dynamic windows and multiple patio doors. 9’ ceilings and an open concept design pairs will with efficient in-floor heating and quality tile flooring throughout. Enter into the front foyer, or the XL mudroom offering laundry connections, walk in closets, and a built-in home office/crafting station. The primary suite is truly stunning! Featuring a luxe ensuite with a huge marble walk in shower, dual vanity, relaxing soaker tub, and separate water closet. Two secondary bedrooms are on the opposite side of the house for added privacy and share the 3pc bath with another beautiful walk-in tile shower. Chefs kiss in the dream kitchen complete with a 6-burner propane range, walk in pantry, and 12’ island! Spend your spare time relaxing on the expansive 56’ covered veranda with custom wood ceiling, or cozy up by the living room fireplace and watch your favorite show. Featuring an attached 24x34 shop/garage that is wired and heated, this space will be well enjoyed by the family hobbyist or has potential for a home-based business with flexible mixed-use zoning. There is also a beautiful heritage barn on site! Measuring 35x40 with a large entry door, newly installed power meter, and full hay loft above making this a very usable and versatile space. The 14x25 back add on is home to the chicken coop and tack room, and there is a separate detached garage as well. This is the complete package, ready to live the dream!
Property Details
Interior
Features
Main Floor Floor
Foyer
19 x 7Living Room
19 x 11.2Dining Room
19 x 8.11Kitchen
19 x 8.11Exterior
Features
Property History
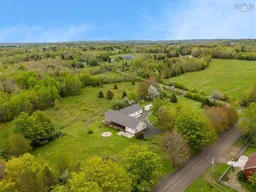 49
49