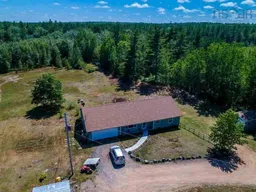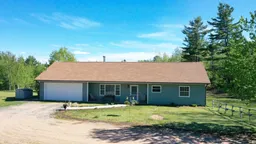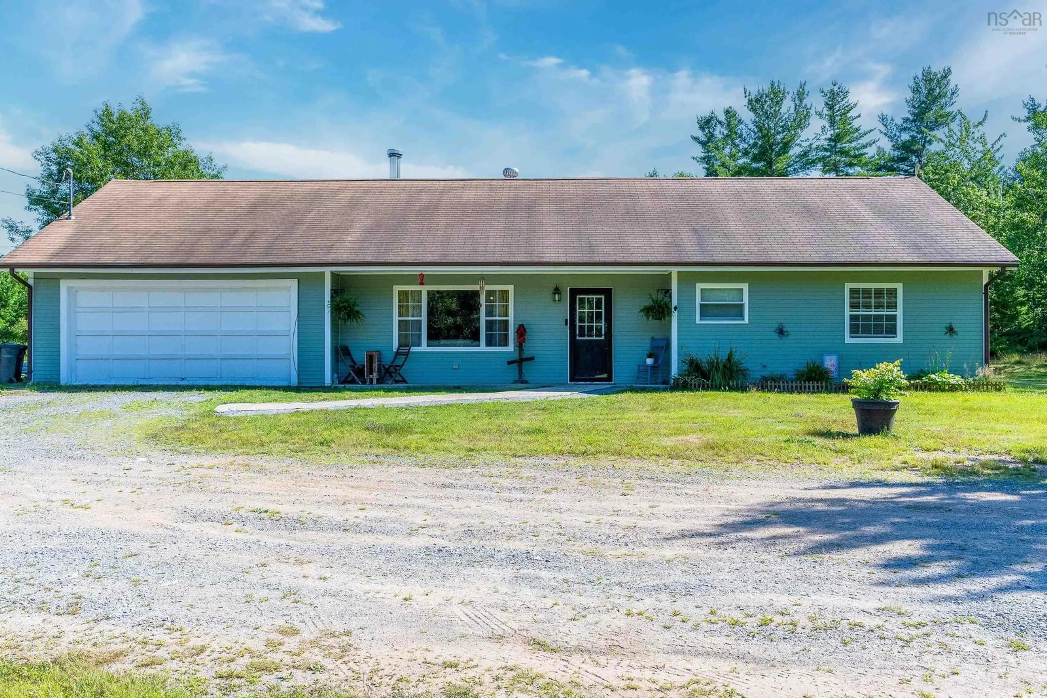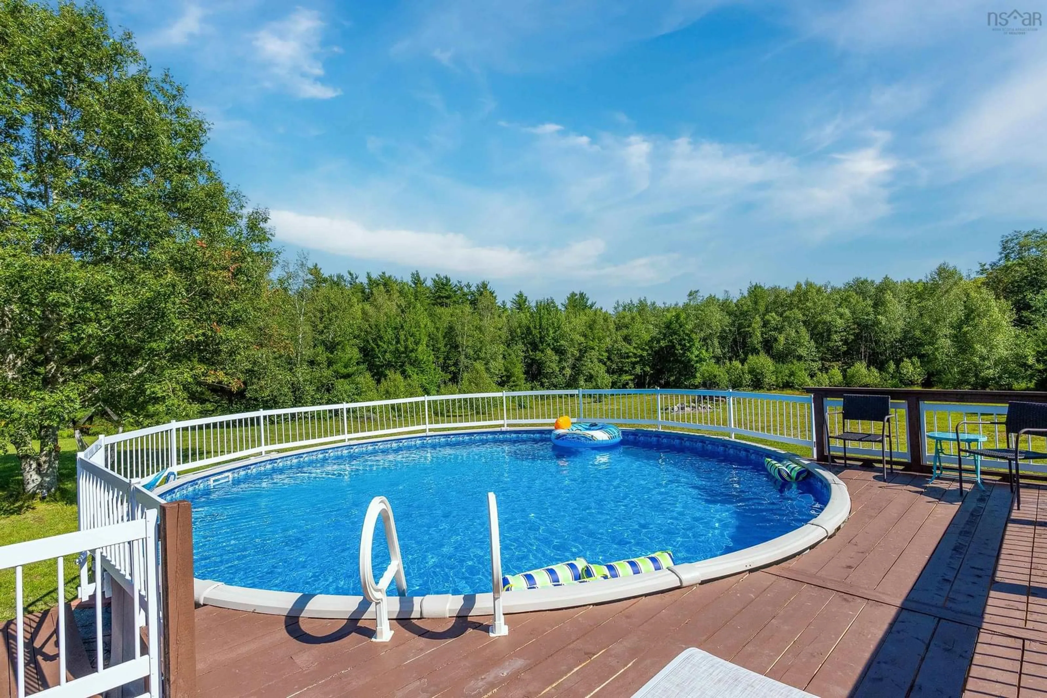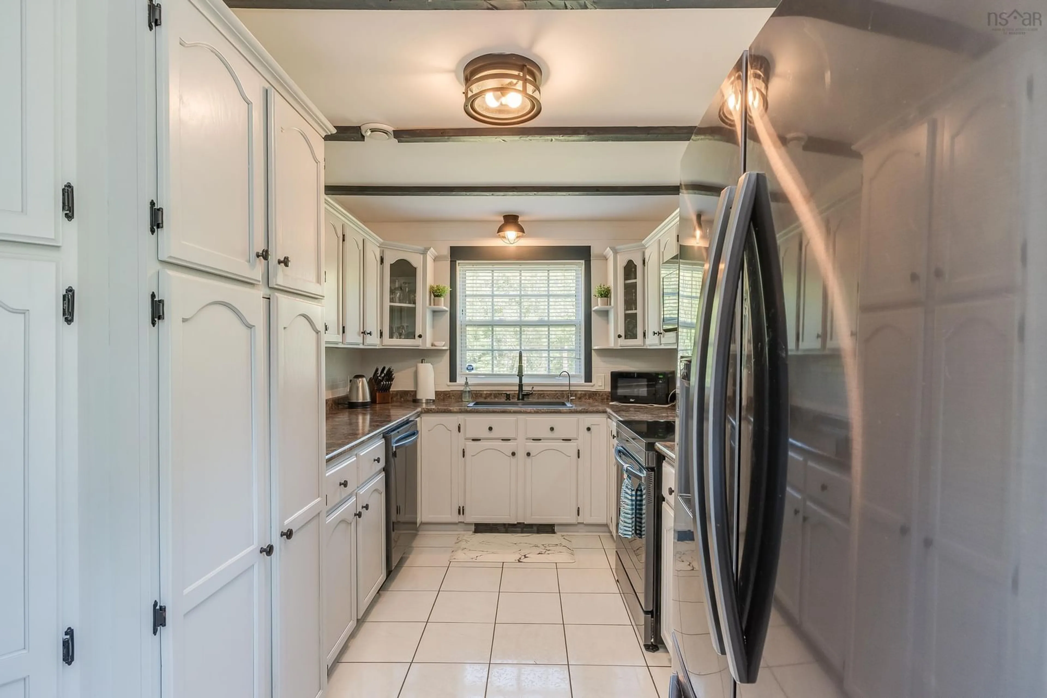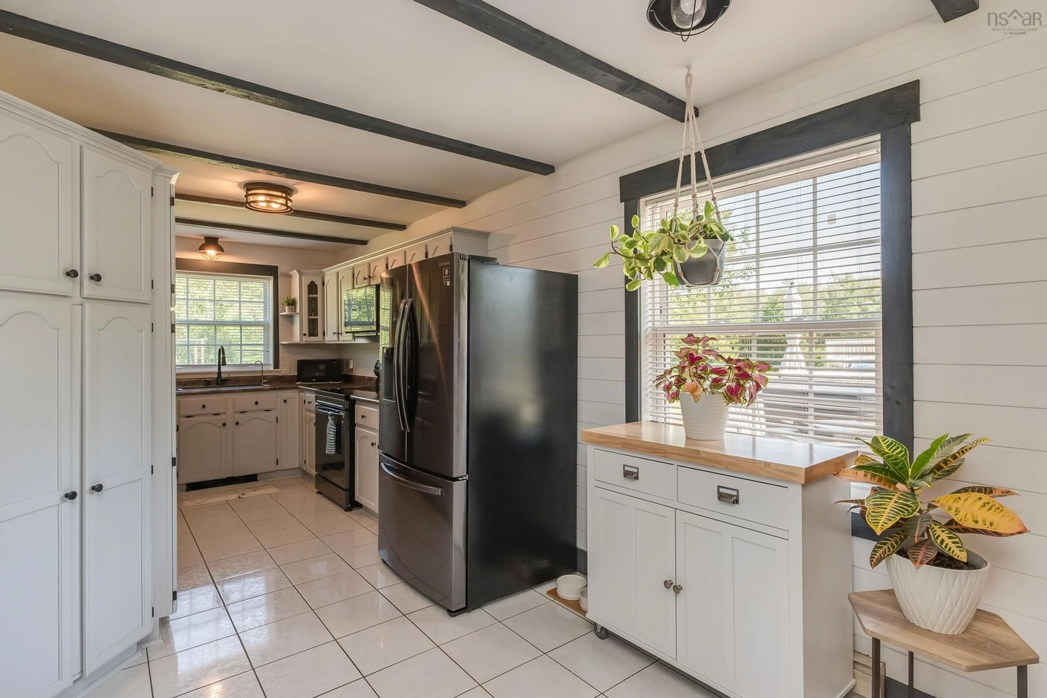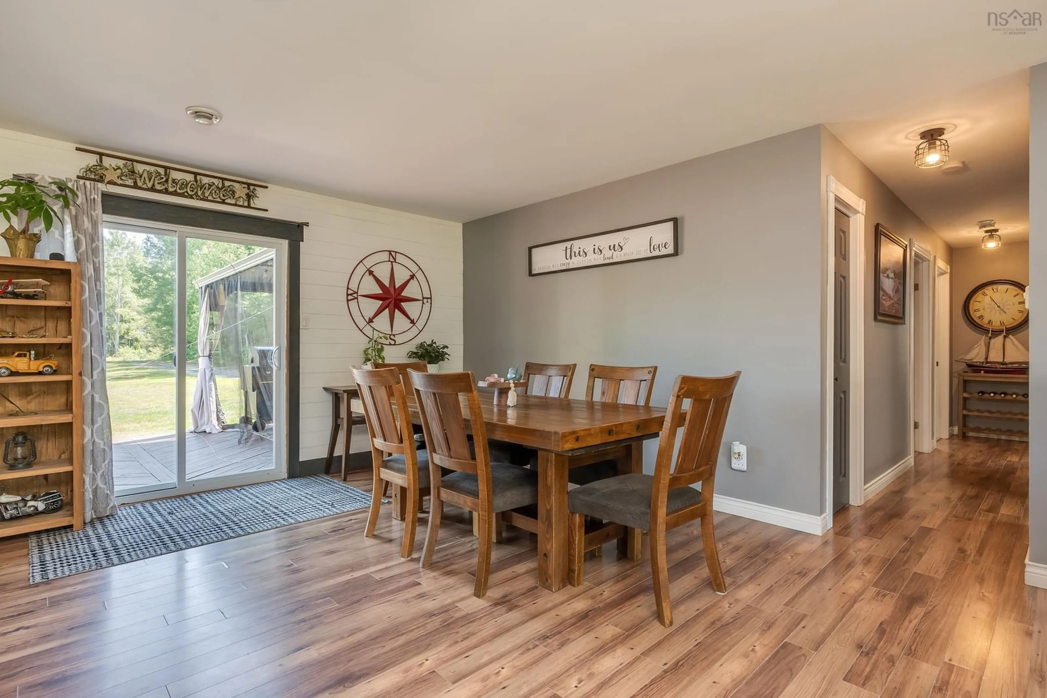252 Eves Rd, New Albany, Nova Scotia B0S 1P0
Contact us about this property
Highlights
Estimated valueThis is the price Wahi expects this property to sell for.
The calculation is powered by our Instant Home Value Estimate, which uses current market and property price trends to estimate your home’s value with a 90% accuracy rate.Not available
Price/Sqft$320/sqft
Monthly cost
Open Calculator
Description
“ Stop Scrolling!!! You don’t want to miss out on your chance to enjoy this low maintenance, one level living Home in a private country setting. Quick Closing can be accommodated by the motivated Sellers so you can move in, relax and start enjoying right away!! This home offers a large bright open concept living area, 3 spacious bedrooms and modernized four piece bath. Lets Step out back on the large patio to your extended outdoor area that includes a hot tub, and above ground pool, Perfect for entertaining family and friends alike! This property includes 6.5 (+/-) acres of land with a mix of cleared and treed space on which you'll find 3 outbuildings, 2 of which are wired and one of those with its own meter, along with your own private pond, and lots of room for you to garden and roam! There is so Much to enjoy at this property; relaxing in the peaceful yard, stargazing, or hop on one of the many ATV/Snowmobile trails that are quick to access, or make a splash at one of the nearby lakes! The home is Conveniently heated and cooled with a heat pump supplemented by a beautiful Pacific Energy woodstove which provides efficiency and low cost power bills year round. Located a quick 20 minute drive in to Middleton or 30 minutes to downtown Kingston or Greenwood. Don't Delay on this one, You wont want to miss a moment of making family memories at this property!”
Property Details
Interior
Features
Main Floor Floor
Living Room
17' x 21'Kitchen
19'11 x 8'5Dining Room
8'7 x 21'Bath 1
8'4 x 14'3Exterior
Features
Parking
Garage spaces 3
Garage type -
Other parking spaces 0
Total parking spaces 3
Property History
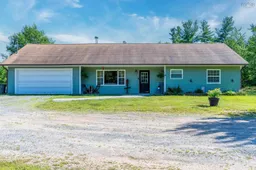 26
26