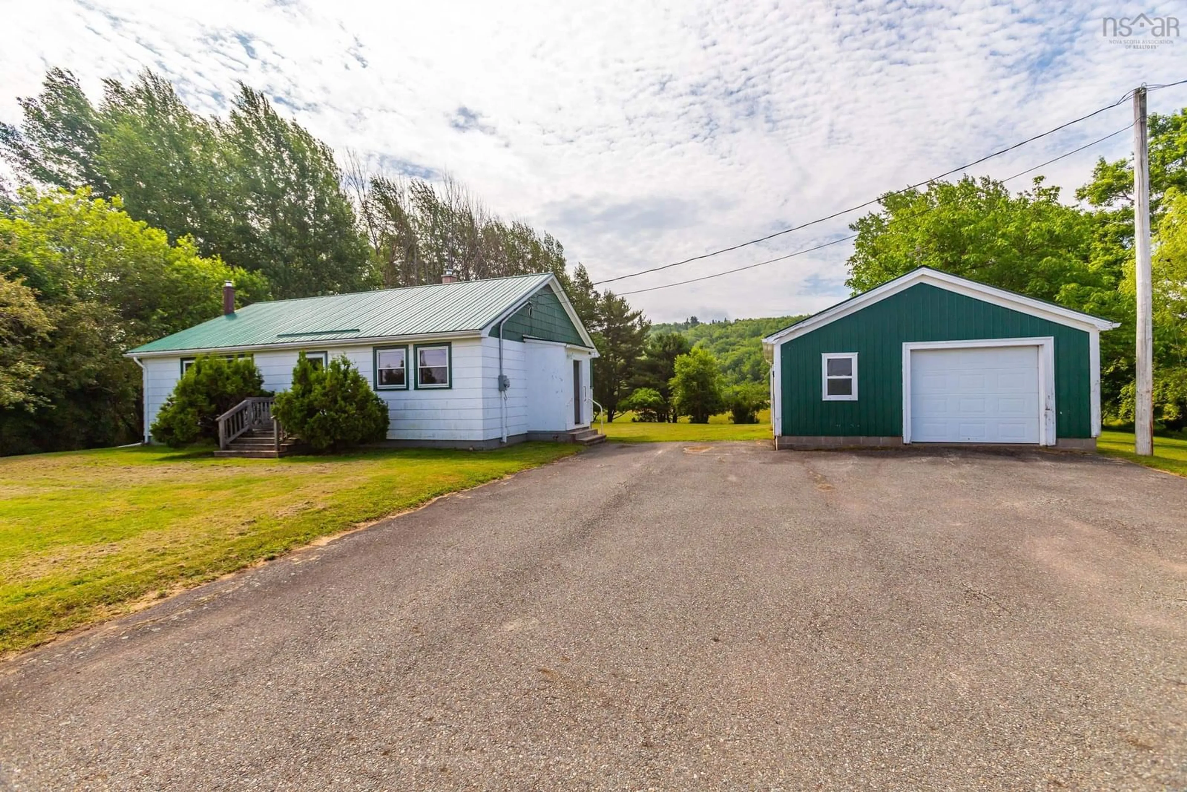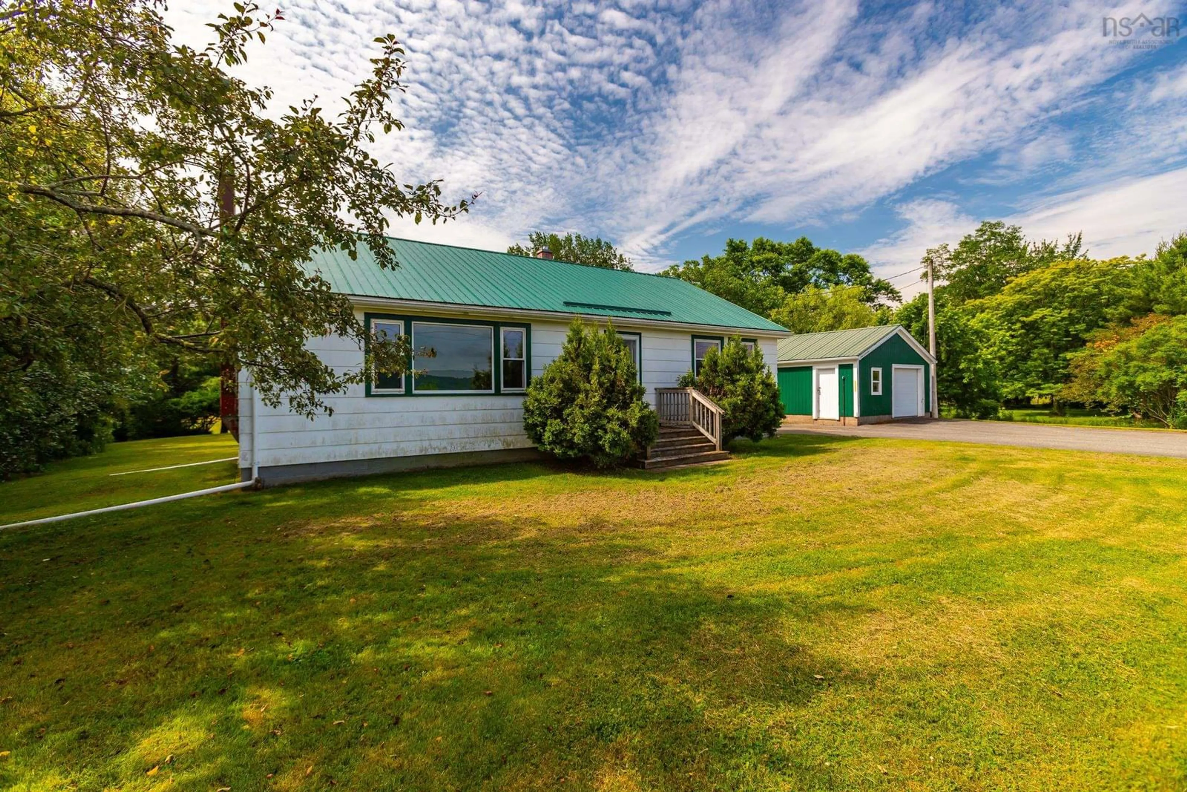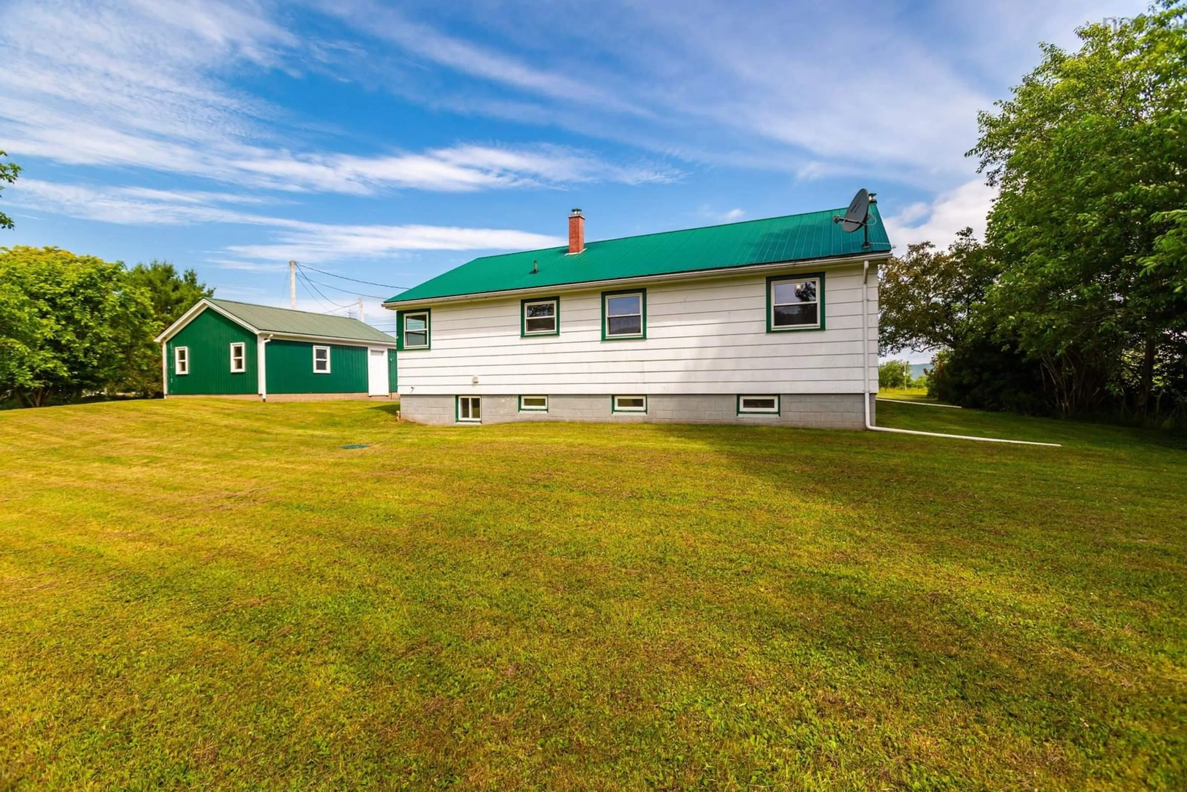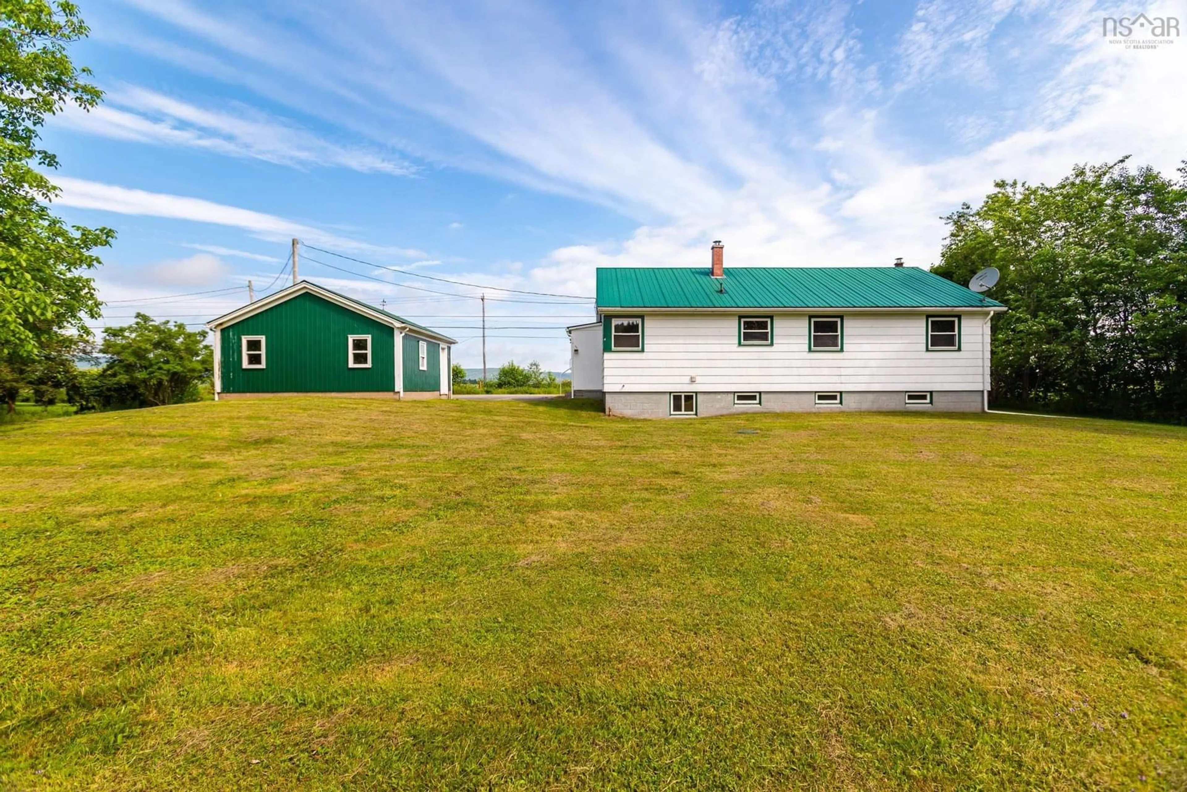3064 201 Hwy, Tupperville, Nova Scotia B0S 1C0
Contact us about this property
Highlights
Estimated valueThis is the price Wahi expects this property to sell for.
The calculation is powered by our Instant Home Value Estimate, which uses current market and property price trends to estimate your home’s value with a 90% accuracy rate.Not available
Price/Sqft$191/sqft
Monthly cost
Open Calculator
Description
Situated on nearly an acre of peaceful countryside, this delightful 2 bedroom 1 bath home offers the perfect blend of comfort, space and natural beauty. Located in Tupperville on Highway 201, this property has sweeping unobstructed views of the majestic North Mountain, an ever changing backdrop that brings the seasons to life right outside your window. Step inside to discover a warm and inviting interior thoughtfully laid out for easy living. The main level features a spacious living area filled with natural light, ideal for relaxing or entertaining. The kitchen offers ample cabinetry and workspace, making meal prep a breeze while still enjoying the scenic surroundings. The kitchen opens up to the living room with views of the mountain and a wood stove to keep you warm on the frosty nights. The two cozy bedrooms provide restful retreats, each with generous closet space. A 3 piece bathroom is conveniently located next to the bedrooms with a large laundry room and water jet tub in the adjacent room. Outside, the expansive lot offers endless possibilities. Whether you dream of gardening, building a workshop, or simply enjoying the open space, this property delivers. Mature trees and open lawn areas create a private park like setting, perfect for morning coffee or evening stargazing. With its serene location, panoramic mountain views, and well maintained interior, this home is ideal for first time buyers, downsizers, or anyone seeking a peaceful rural lifestyle. Just a short drive to local amenities, the Bay of Fundy, and the vibrant communities such as historic Annapolis Royal and Bridgetown, this Tupperville gem is ready to welcome you home.
Property Details
Interior
Features
Main Floor Floor
Foyer
4'10 x 4''4Primary Bedroom
14'3 x 9'9Mud Room
6'2 x 5'Kitchen
13' x 9'17'11Exterior
Features
Parking
Garage spaces 1.5
Garage type -
Other parking spaces 0
Total parking spaces 1.5
Property History
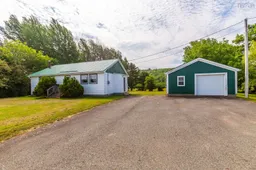 48
48
