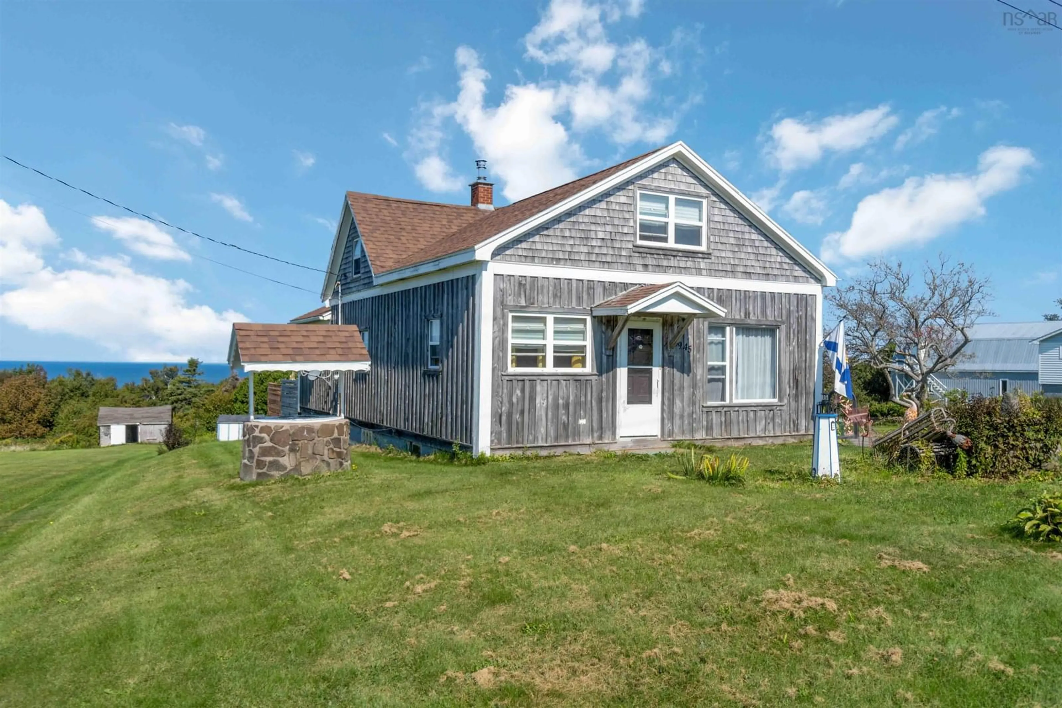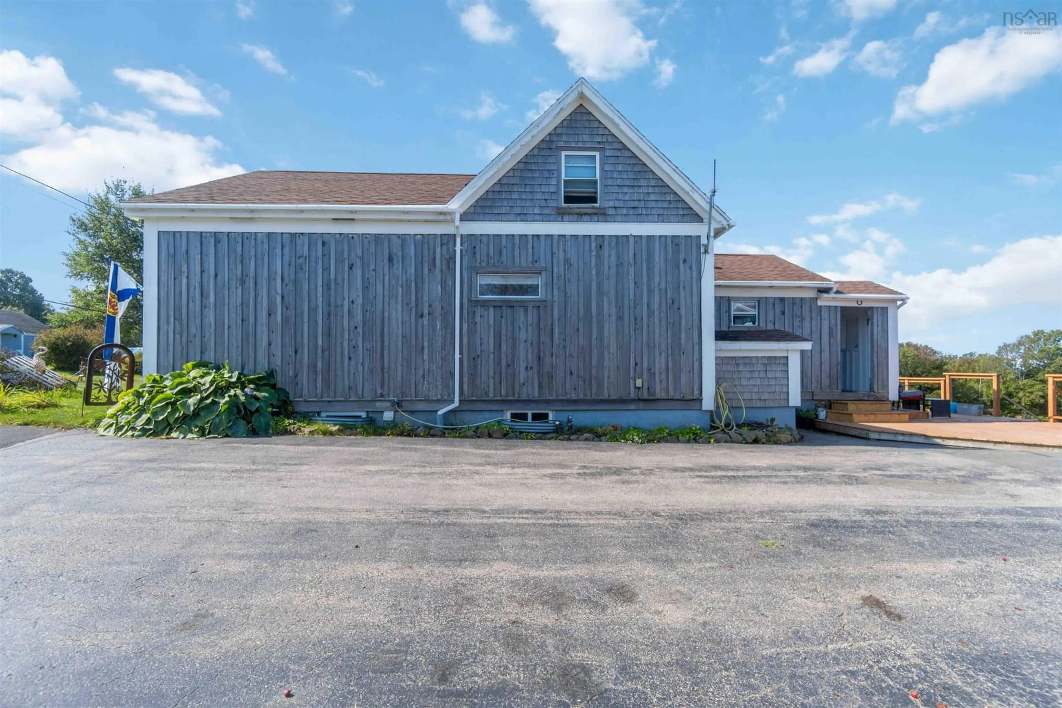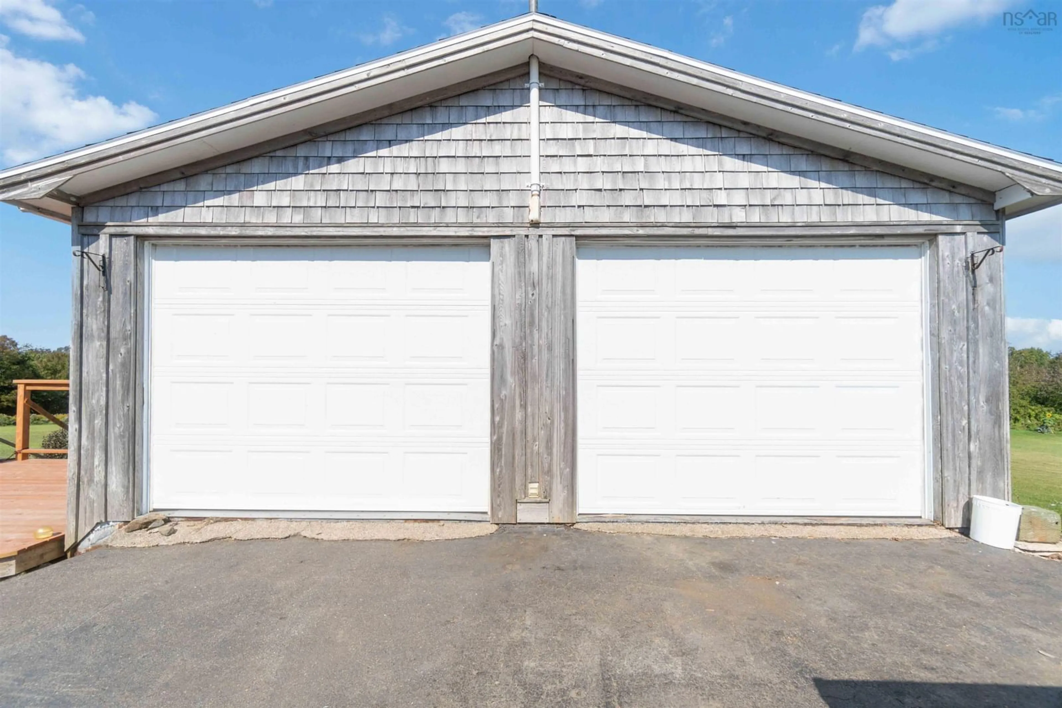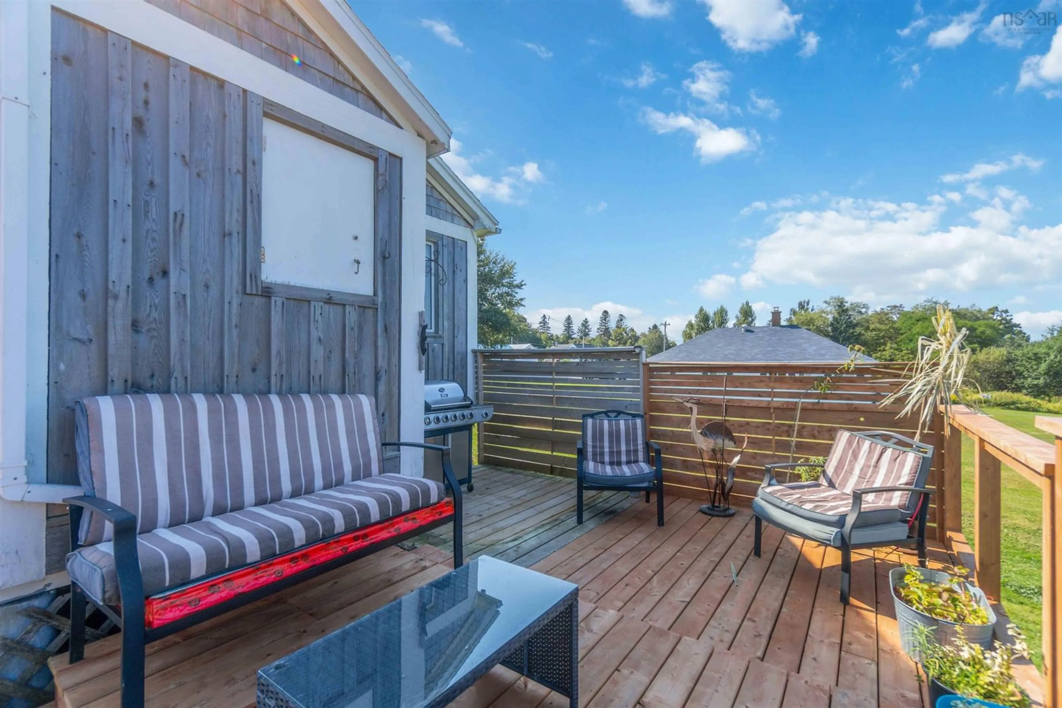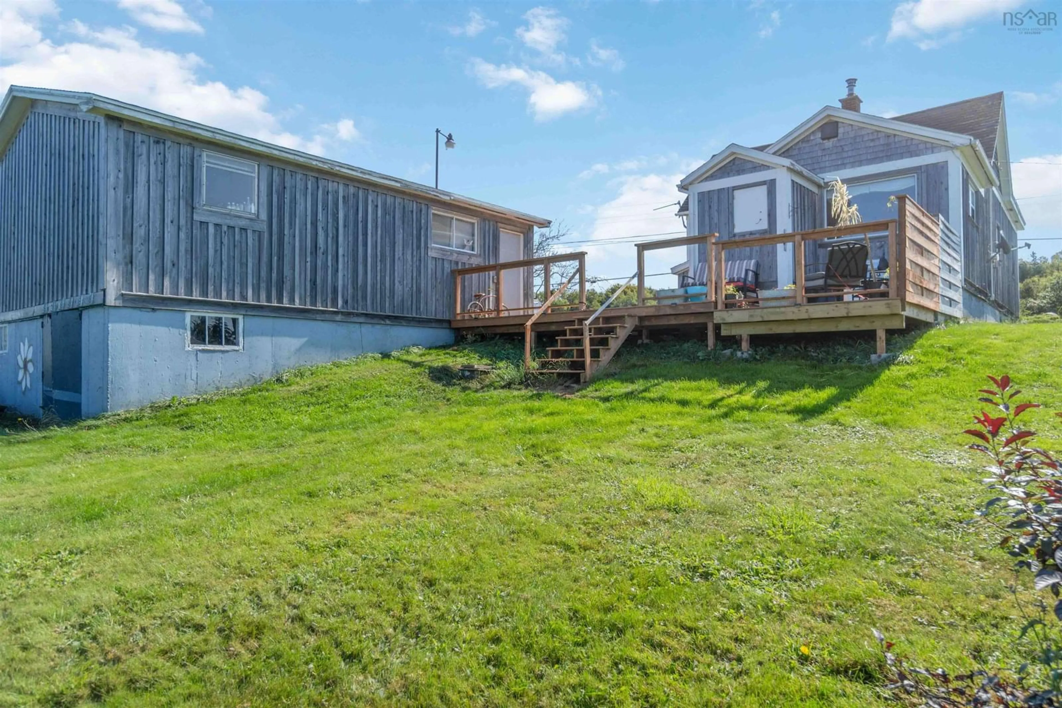3945 Shore Rd, Hillsburn, Nova Scotia B0S 1A0
Contact us about this property
Highlights
Estimated valueThis is the price Wahi expects this property to sell for.
The calculation is powered by our Instant Home Value Estimate, which uses current market and property price trends to estimate your home’s value with a 90% accuracy rate.Not available
Price/Sqft$209/sqft
Monthly cost
Open Calculator
Description
Welcome to the quiet oceanside community of Hillsburn in the Annapolis Valley! This quaint 3 bedroom home offers Bay of Fundy views from the deck and the back of the house. The open concept kitchen and dining room feature a picture window to let in tons of natural light and enjoy more of those ocean views while having a meal with family and friends. The kitchen features a built-in cooktop and stacked built-in oven and microwave along with a stainless steel dishwasher. One of the nice features of this home is the main floor bedroom positioned for privacy on the far side of the house. The large living room has a new electric fireplace, beautiful hardwood floors and a large window to bring in the Annapolis Valley sunshine. As you head upstairs you will arrive at a large landing area which would make a for a great reading nook, office or a play area for children. The upstairs has the primary bedroom and a second bedroom as well. Recent upgrades to the home include a new 420 ft. drilled well with a new 1 HP submersible pump installed in May 2021. The entire basement has been spray foam insulated for efficiencies and has plenty of space to be finished and increase the living space of the home. One of the great bonus features of this property is the multi-purpose 2 level, 2 car garage that is wired, heated and insulated. This property is a short drive to all the amenities located in the historic town of Annapolis Royal. Don't miss out on this one!
Property Details
Interior
Features
Main Floor Floor
Dining Room
12.4 x 14.1Bath 1
5 x 11.10Kitchen
14 x 11.2Bedroom
16 x 7.3 32''Exterior
Features
Parking
Garage spaces 2
Garage type -
Other parking spaces 2
Total parking spaces 4
Property History
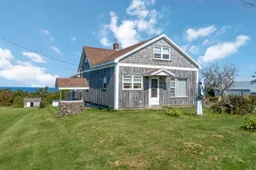 31
31
