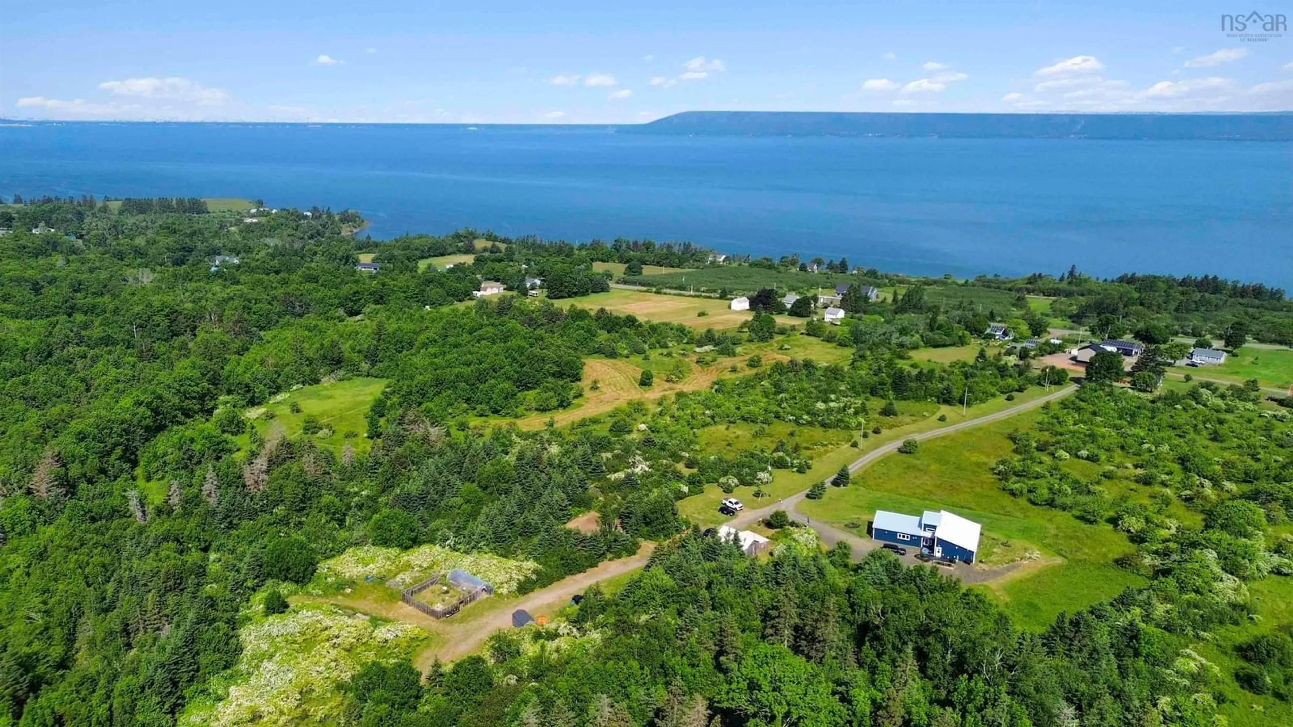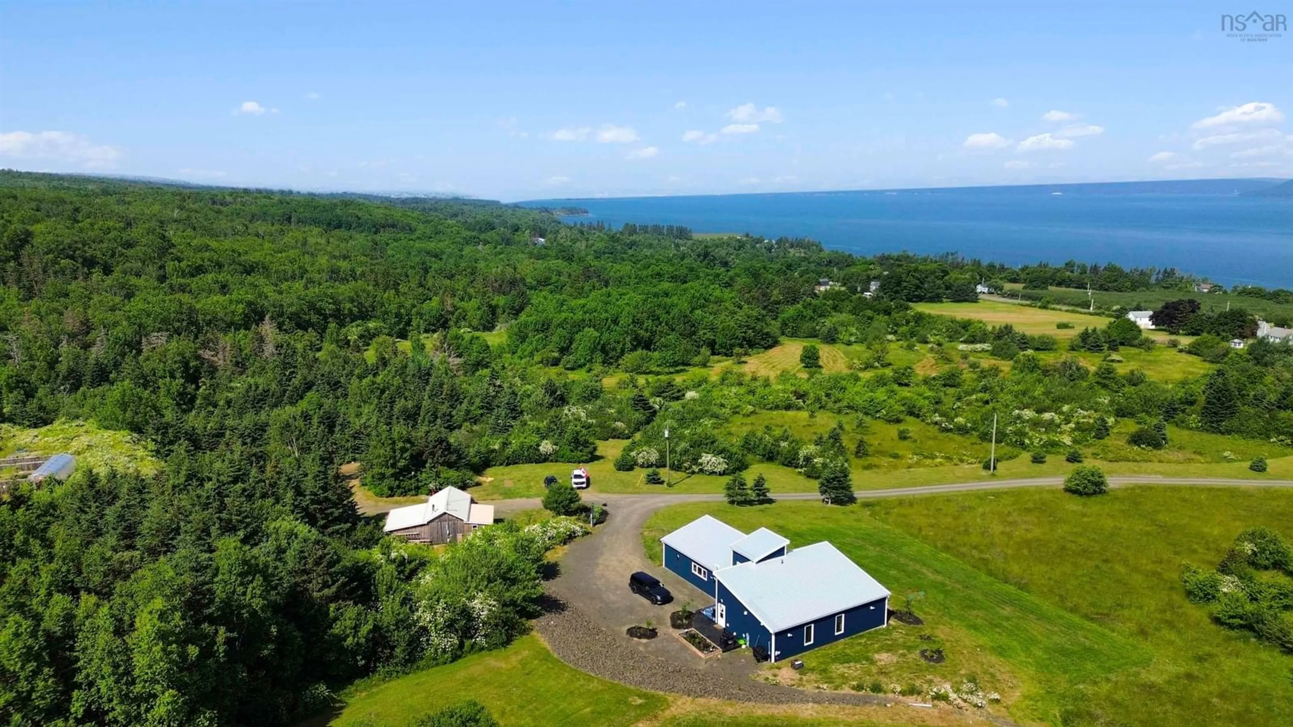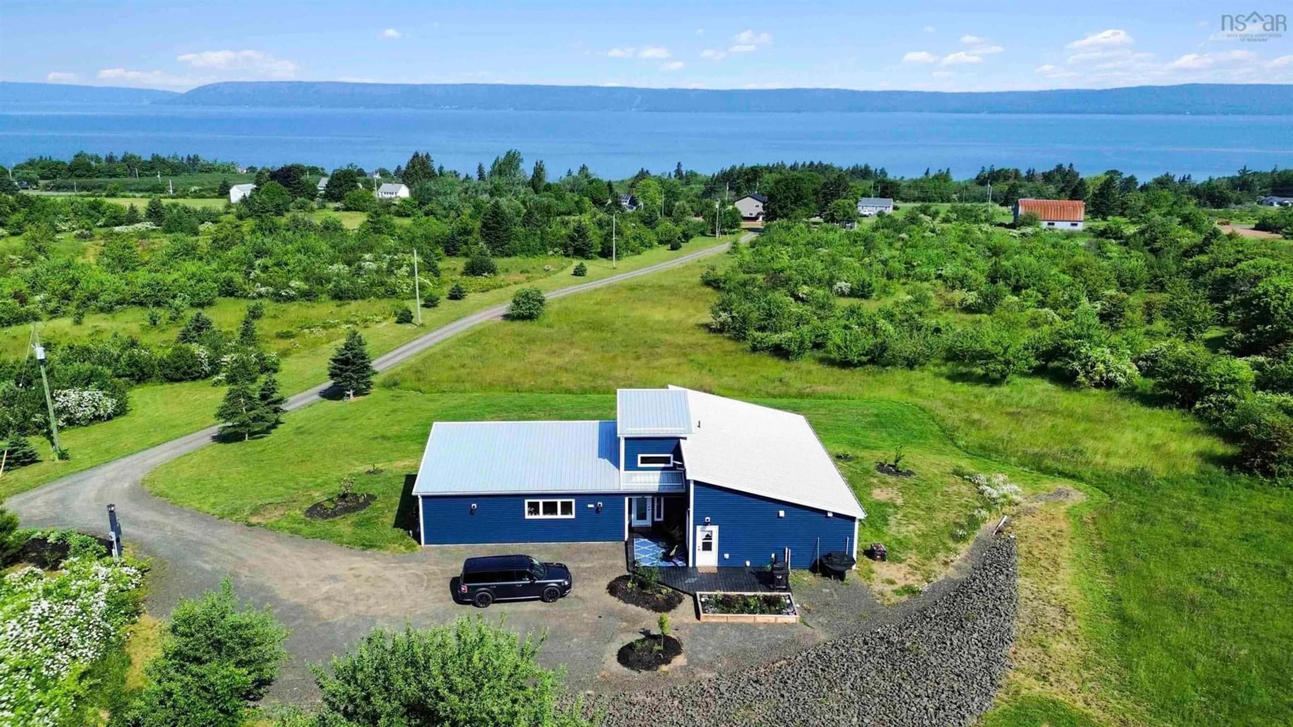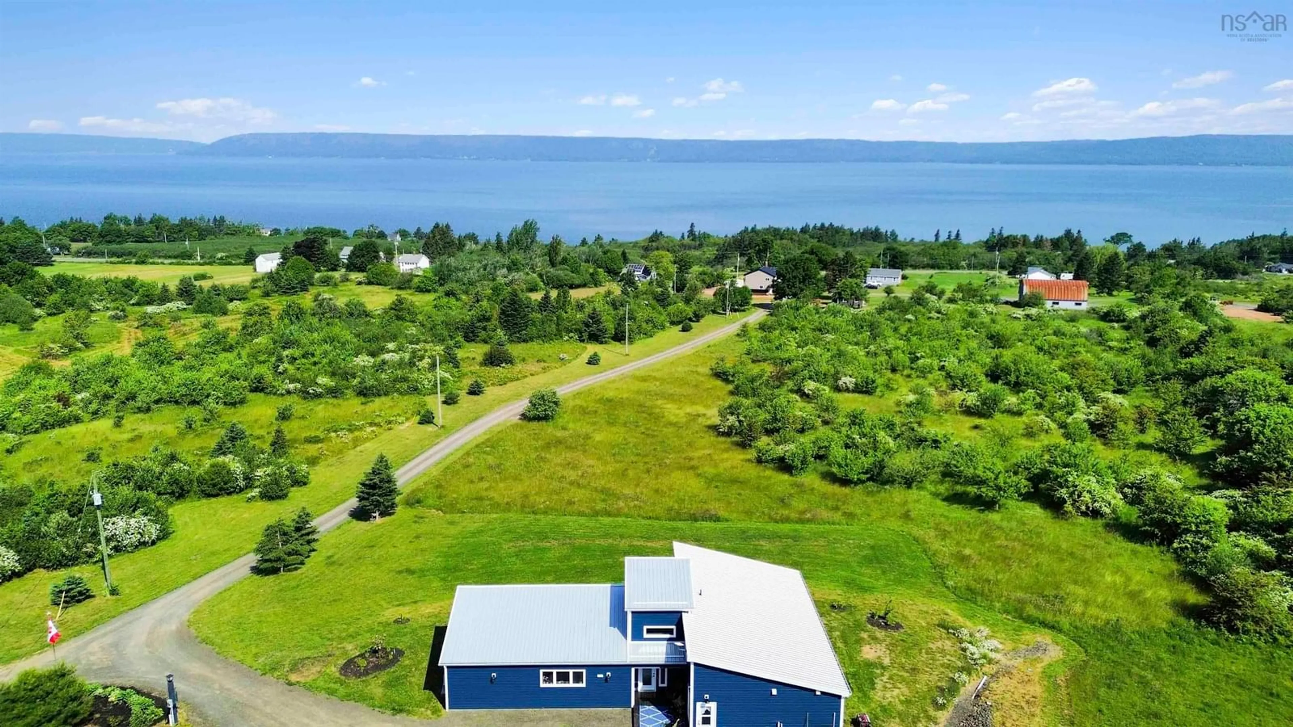59 Deep Brook Lane, Deep Brook, Nova Scotia B0S 1J0
Contact us about this property
Highlights
Estimated valueThis is the price Wahi expects this property to sell for.
The calculation is powered by our Instant Home Value Estimate, which uses current market and property price trends to estimate your home’s value with a 90% accuracy rate.Not available
Price/Sqft$457/sqft
Monthly cost
Open Calculator
Description
Welcome to 59 Deep Brook Lane—a showstopping East Coast dream nestled at the end of a private lane on 74+/- acres of natural beauty. Perfectly elevated to capture sweeping panoramic views of the Annapolis Basin, this custom-built contemporary home, completed in 2021, is a masterclass in design, functionality, and lifestyle. Prepare to be captivated by sunsets so breathtaking, they’ll become your daily ritual. Designed with intention and ease, this like-new home is wheelchair accessible and offers the ultimate in one-level living. Step inside to a grand foyer highlighted by an elegant chandelier, setting the tone for the sophisticated space beyond. An open-concept kitchen, dining, and living area is bathed in natural light, seamlessly blending together with views that are nothing short of mesmerizing. A built-in window bench invites you to linger longer—ideal for soaking in the scenery or curling up with a book. The spacious primary suite is a peaceful retreat, featuring a walk-in closet and a luxurious 3-piece ensuite complete with a stunning shower. Two additional bedrooms, a stylish 4-piece bath, a dedicated laundry room, and a utility room complete the thoughtfully laid-out interior. Stay comfortable year-round with heat pumps providing both warmth and cooling, and rest easy knowing the home is wired for a generator. Outside, this private haven offers a lifestyle most only dream of—apple trees dot the landscape, expansive green space that beckons for gardening or a hobby farm, and the property's crown jewel, your very own swimming hole known as “The Devil’s Hole,” promises refreshing dips on warm days. A charming bunkie with power and water adds endless versatility—use it as a guest suite, in-law space, workshop, or future barn. And when it's time to relax, the spacious front deck is your front-row seat to nature’s finest show. This is more than a home—it’s a place to live fully, breathe deeply, and fall in love with every single day.
Property Details
Interior
Features
Main Floor Floor
Laundry
8'8 x 7Foyer
7 x 10'8Kitchen
17'7 x 9'3Living Room
16'2 x 16'11Exterior
Features
Property History
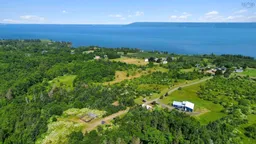 50
50
