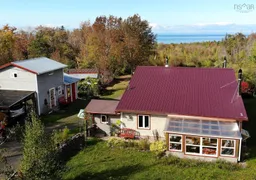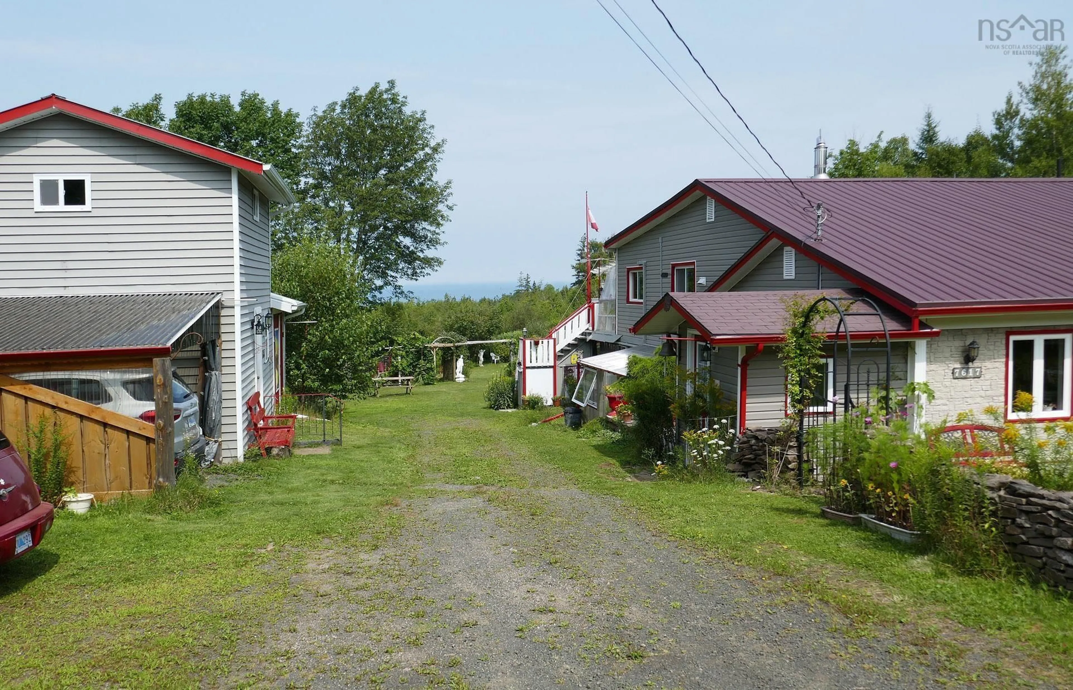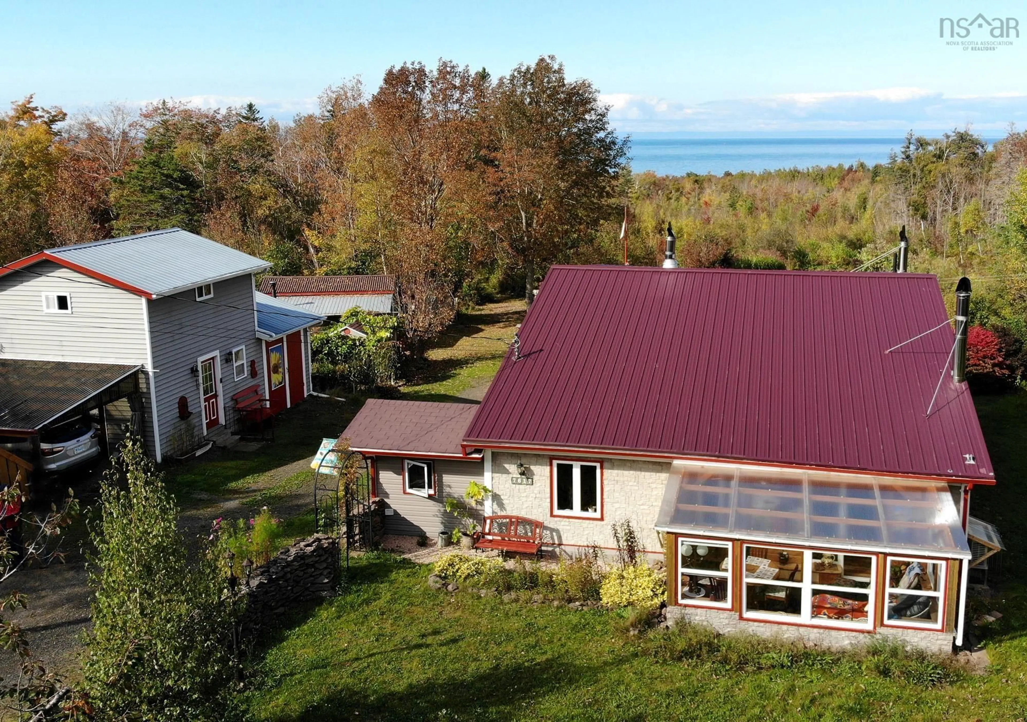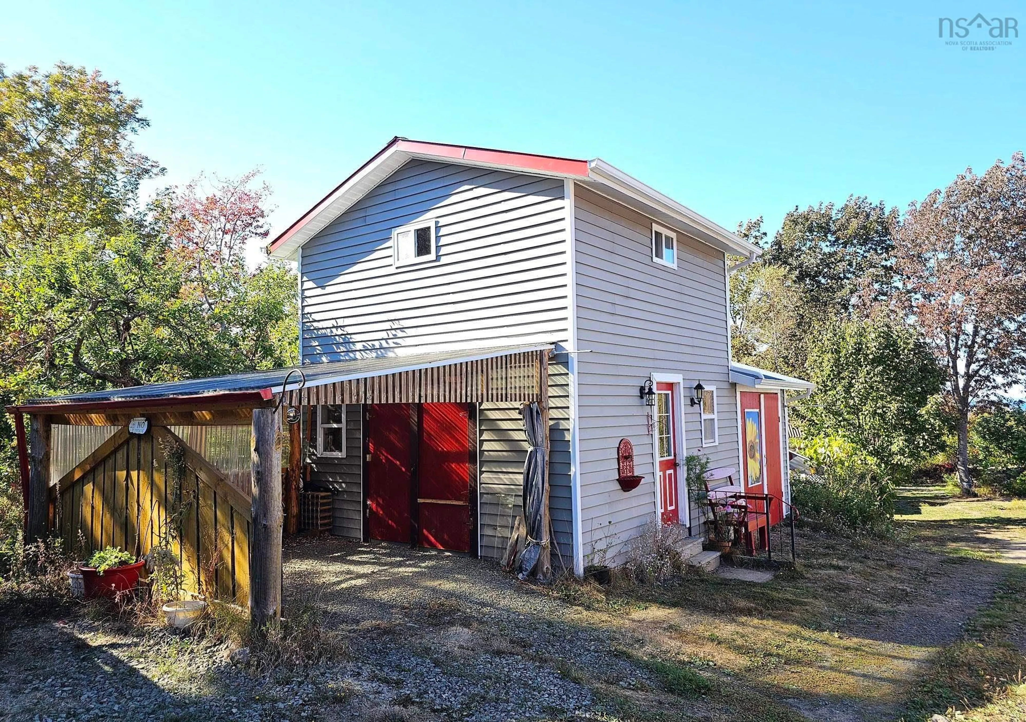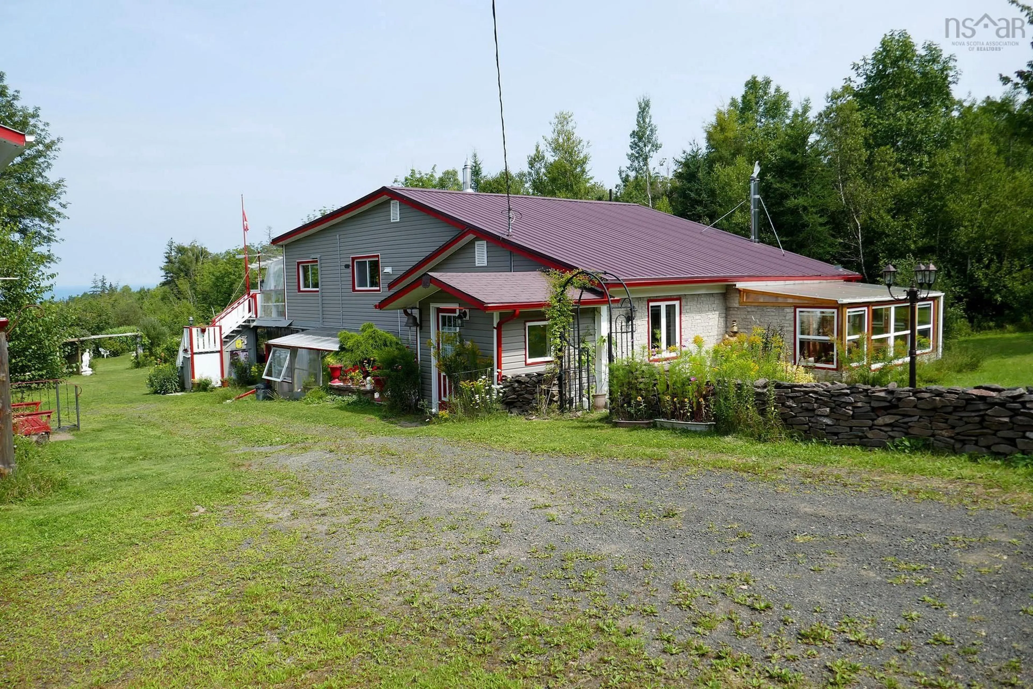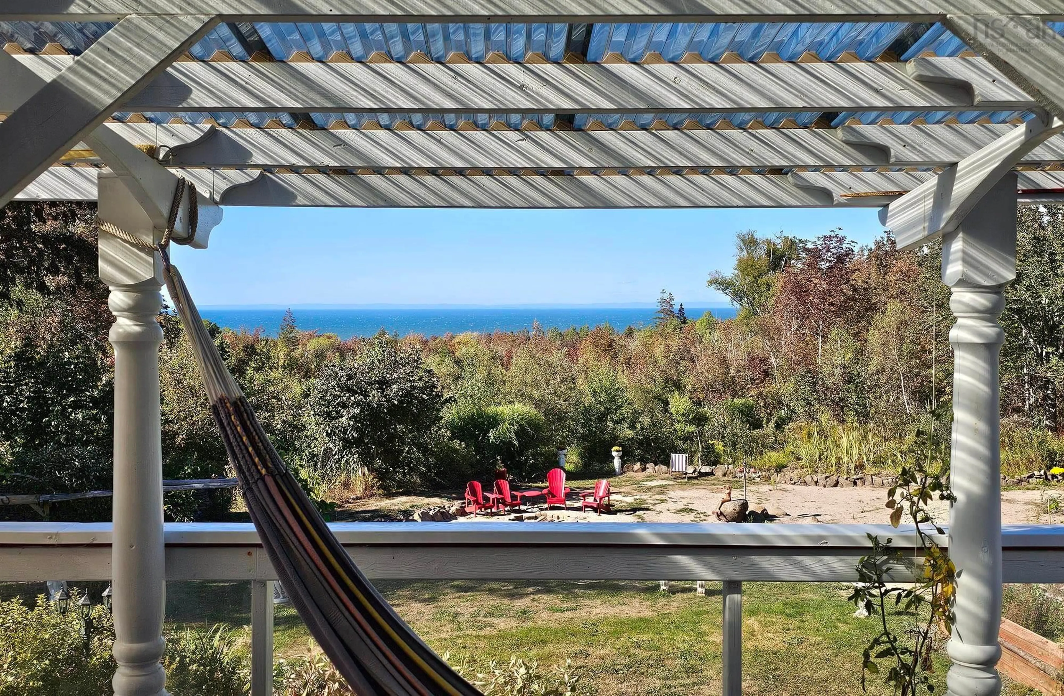7617 Shore Rd, Hampton, Nova Scotia B0S 1L0
Contact us about this property
Highlights
Estimated valueThis is the price Wahi expects this property to sell for.
The calculation is powered by our Instant Home Value Estimate, which uses current market and property price trends to estimate your home’s value with a 90% accuracy rate.Not available
Price/Sqft$239/sqft
Monthly cost
Open Calculator
Description
This modern homestead on 21 acres has it all, including views of the Bay of Fundy! The owners have created areas throughout this special property for gardening, hobbies and leisure, and the enjoyment of Nature, all in a private setting. Discover gardens, fruit trees, grape vines, berries, and multiple outbuildings including a workshop (with home gym above), garage, carports, sheds, a small greenhouse, a beautiful wood-fired sauna, and a chicken coop with fenced run. All this, along with acres of mixed mature forest, trails, a pond, and a babbling brook on the West side, truly feels like a nature retreat! The property has been lovingly cared for, and the house has had significant updates in recent years. Major features include a metal roof, a heat pump and wood stove on all 3 levels, new flooring, a South-facing sun room, updated main bathroom and kitchen, and a bedroom suite on its own level that would be excellent for in-laws or AirB&B. Please request the complete list of updates and features. From the main entry an open plan living room welcomes you, and leads to a cheerful sun room to enjoy year round. A bedroom and office are also on this level. The second level features the large kitchen and dining room with a patio door to the expansive covered deck; a wonderful outdoor living space and the best place to enjoy the views of the back garden and the Bay. The ample kitchen has newer appliances plus a wood-fired cook stove. The primary bedroom and 4 piece main bath are also on this level. The lower level is set up as a bedroom suite and family room with a wood stove and a kitchen area. There is a two piece bath with washer & dryer, and another room with shower and vanity with sink. This level has its own outside entry. Located close to Hampton Beach, and all amenities in the Town of Bridgetown and the Annapolis Valley.
Property Details
Interior
Features
Main Floor Floor
Foyer
7'8 x 7'4Living Room
11'3 x 28'10Sun Room
14' x 18'7Bedroom
11'9 x 11'3Exterior
Features
Parking
Garage spaces 1
Garage type -
Other parking spaces 0
Total parking spaces 1
Property History
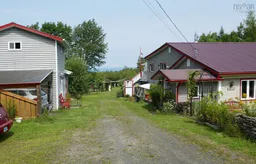 50
50