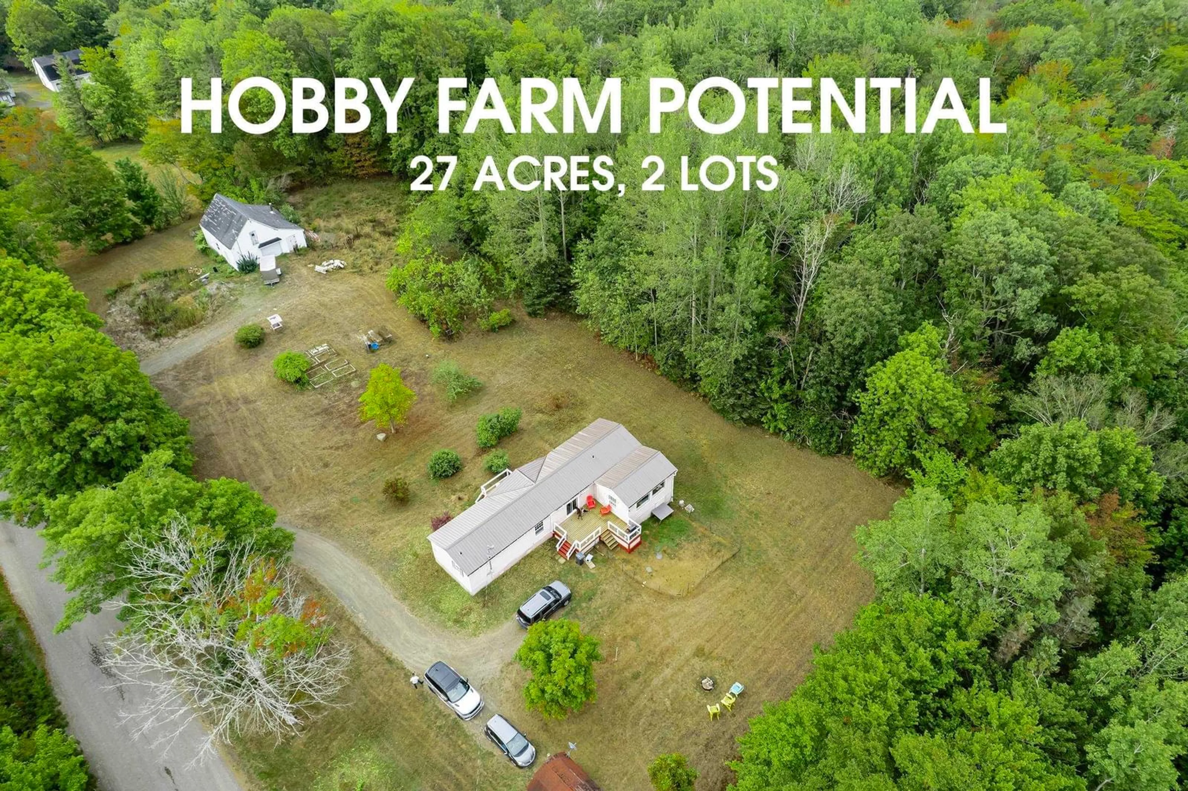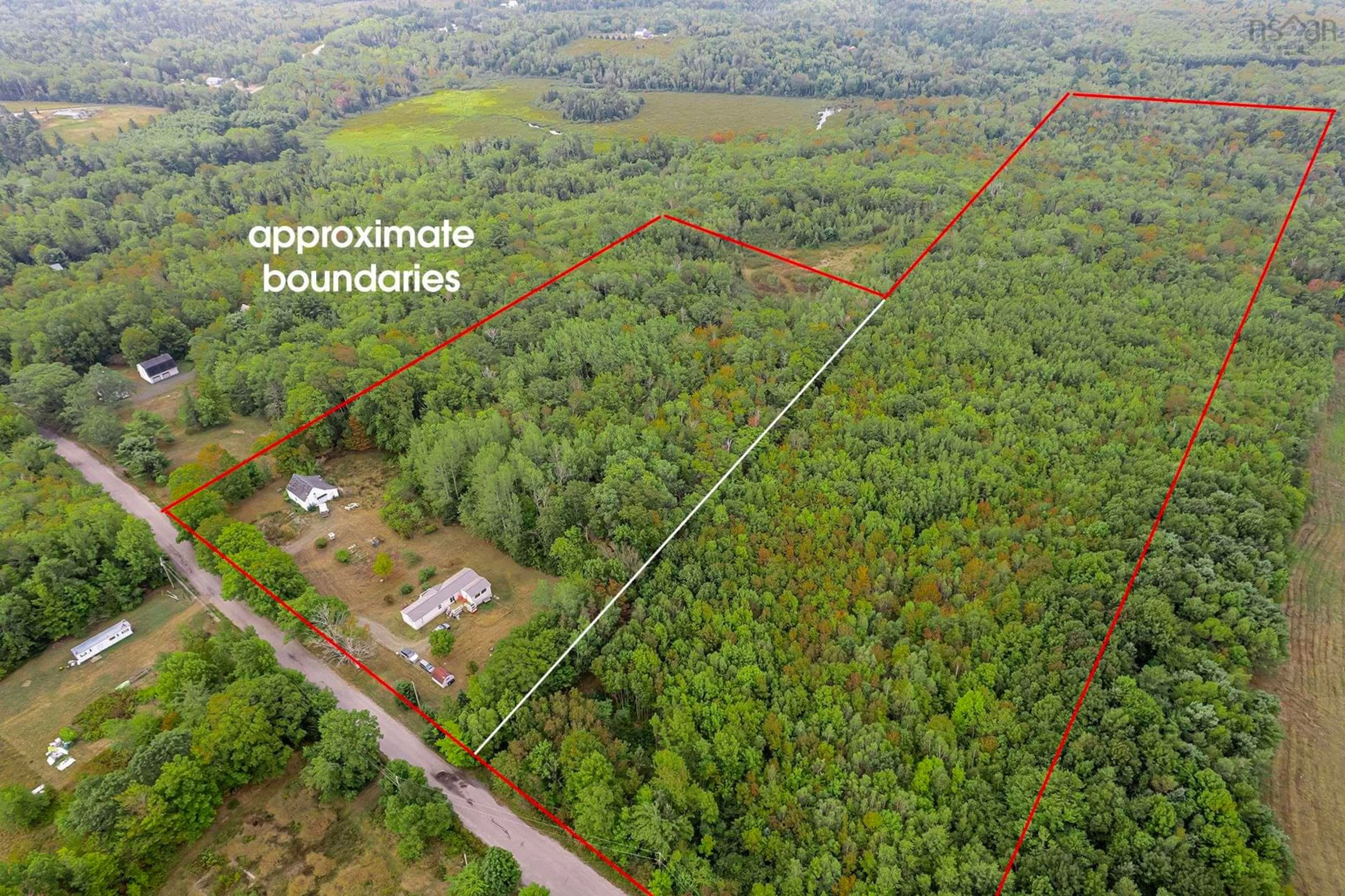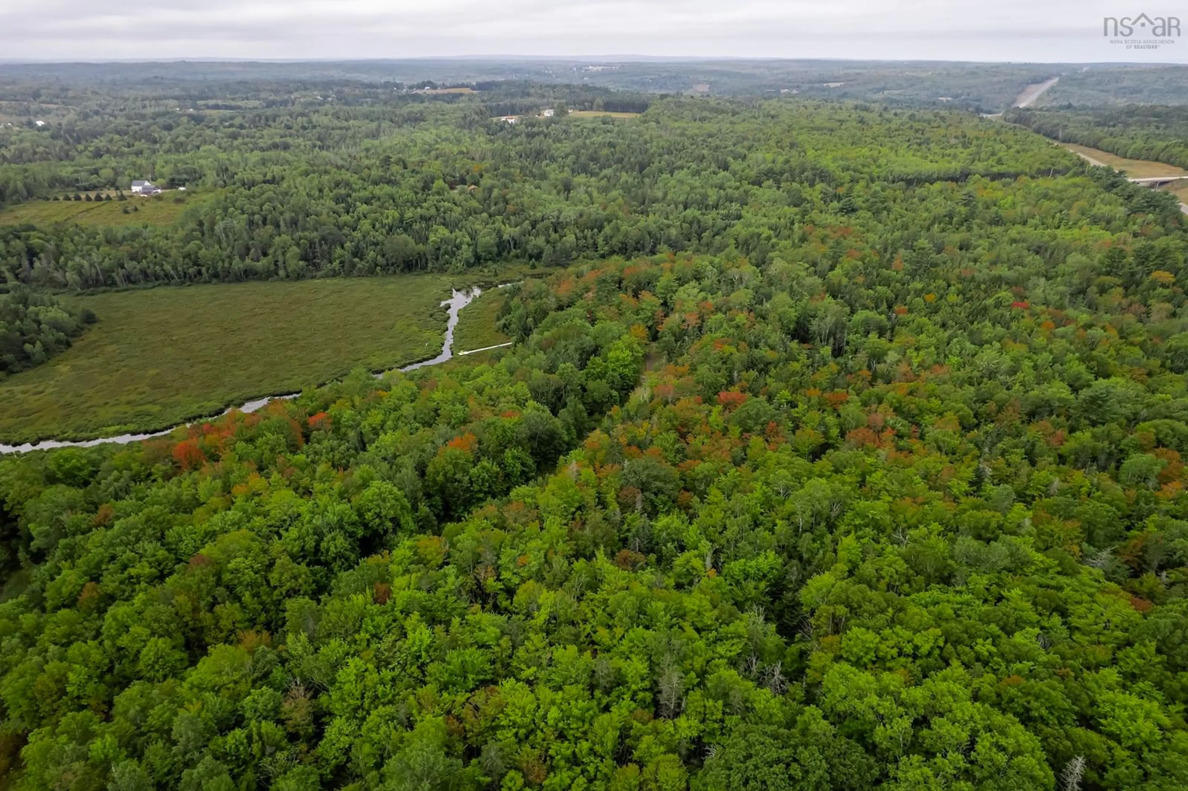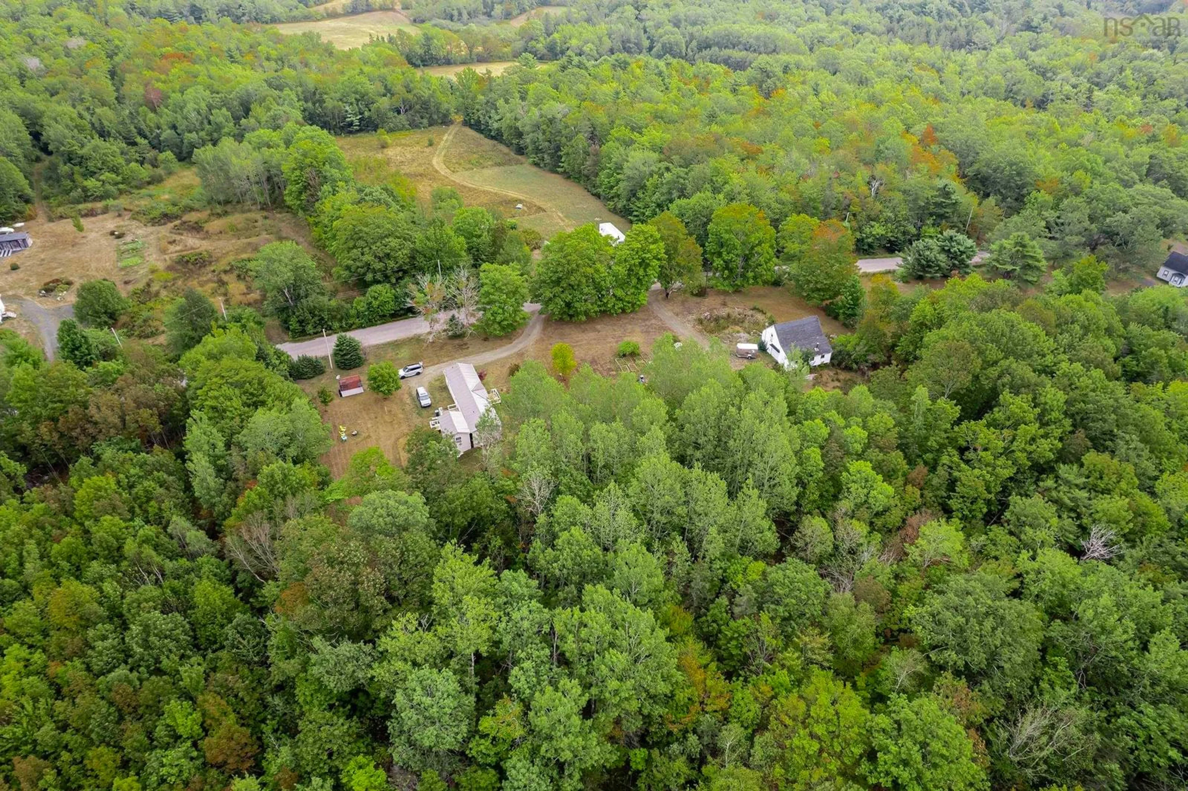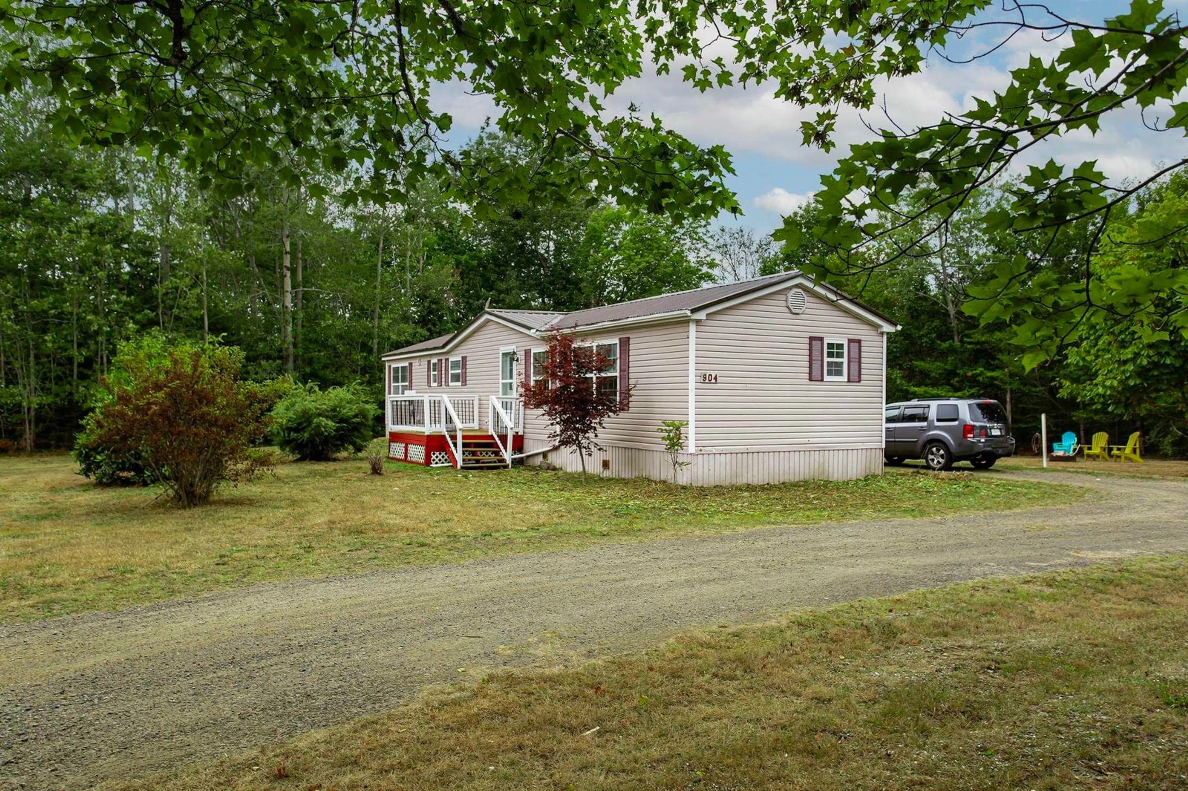904 Fraser Rd, Princedale, Nova Scotia B0S 1G0
Contact us about this property
Highlights
Estimated valueThis is the price Wahi expects this property to sell for.
The calculation is powered by our Instant Home Value Estimate, which uses current market and property price trends to estimate your home’s value with a 90% accuracy rate.Not available
Price/Sqft$256/sqft
Monthly cost
Open Calculator
Description
Welcome to this inviting and well cared for 21 year old mini home set on an expansive 27.3 acre property with flexible zoning that allows for multiple dwellings and a myriad of other uses, divided into two parcels with plenty of room for additional development if desired. The home is larger than it appears and offers a thoughtful layout with a bright and open concept kitchen and living room, a generous primary bedroom with its own ensuite bath, and a spacious sunroom or den that could easily serve as a third bedroom if needed. The second bedroom and additional full bath provide flexibility for family or guests. The large back deck was freshly resurfaced in 2024, perfect for enjoying the surrounding privacy and natural beauty. The newer metal roof will ensure low-maintenance living for many years to come. A detached two story barn/garage (40x32) with separate 200 amp electrical service (recently installed) provides excellent storage, business or workshop space. Mature trees dot the property and the rear boundary offers direct access to the East Moose River, a tranquil spot for outdoor enjoyment. The land is rich with apple, peach, and cherry trees along with blueberry and raspberry bushes and grape vines, creating opportunities for homesteading or hobby farming. Whether you are looking for a peaceful retreat, space for recreation, or potential to expand, this property delivers a rare combination of comfort and opportunity in a private natural setting. Priced to sell and can close quickly!
Property Details
Interior
Features
Main Floor Floor
Living Room
13.6 x 14.9Primary Bedroom
15.1 x 10.10Bedroom
17.9 x 11.2Bedroom
12.7 x 10.3Exterior
Features
Parking
Garage spaces 1.5
Garage type -
Other parking spaces 0
Total parking spaces 1.5
Property History
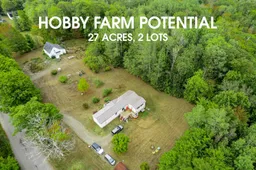 28
28
