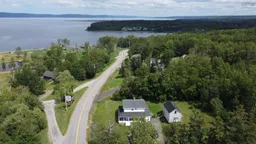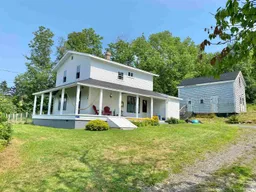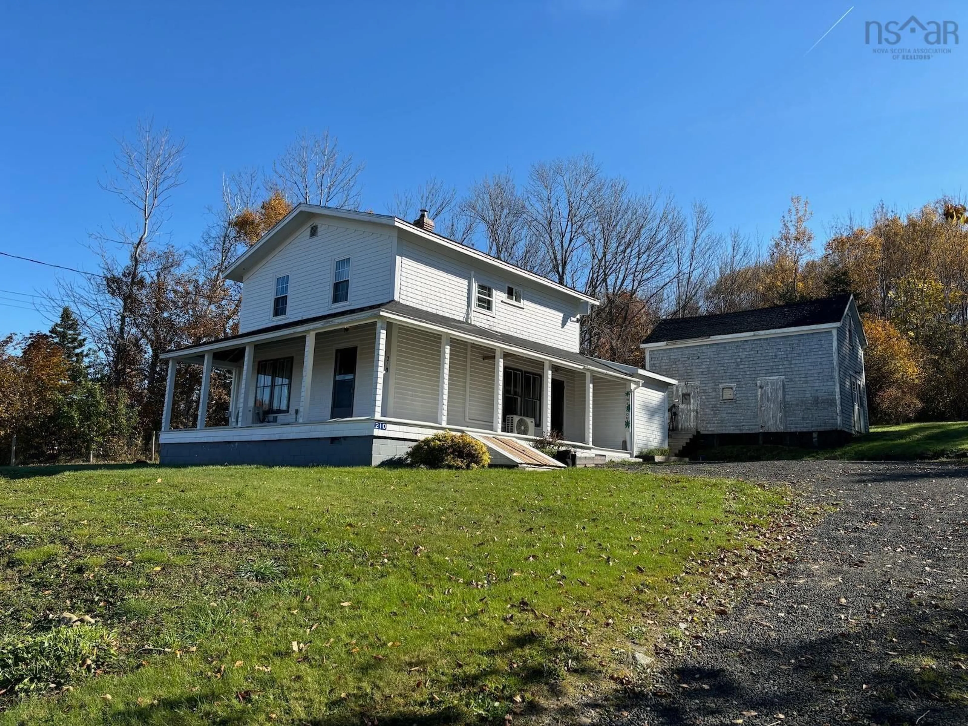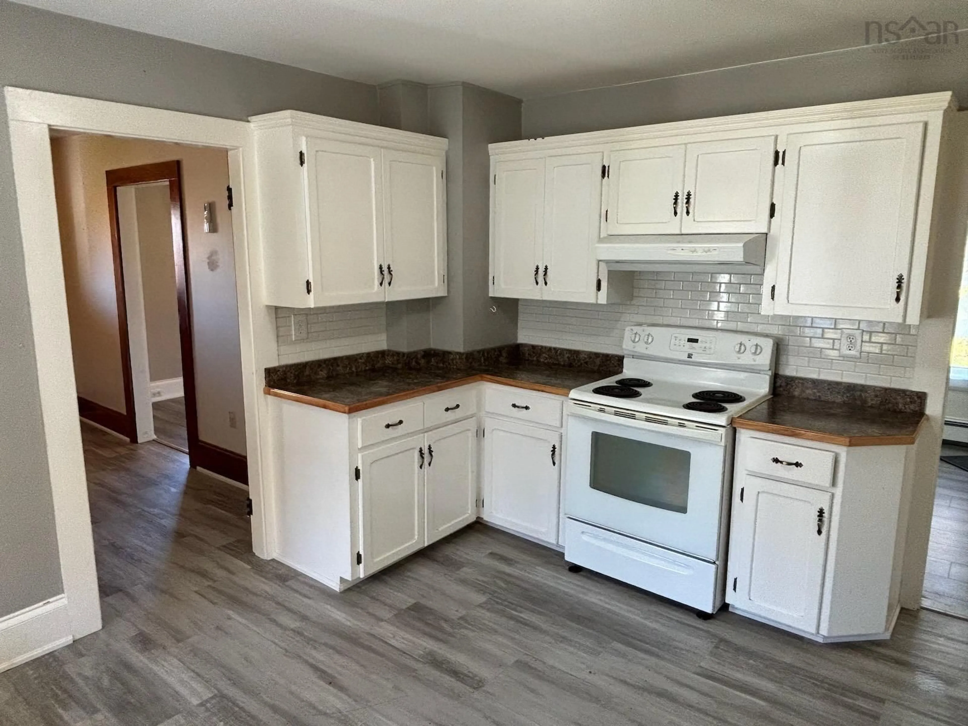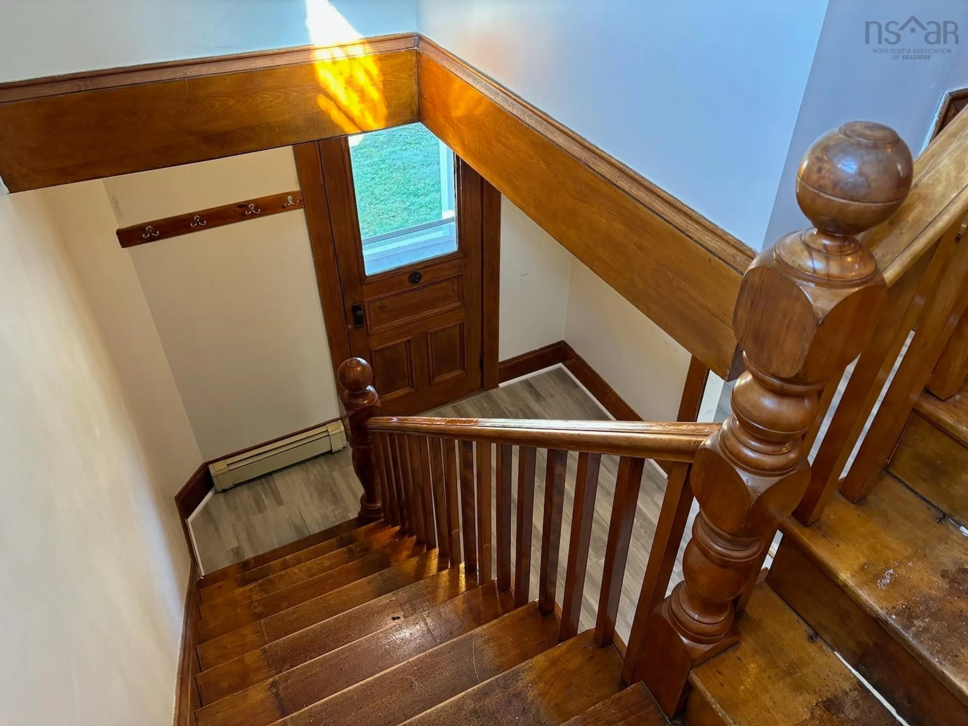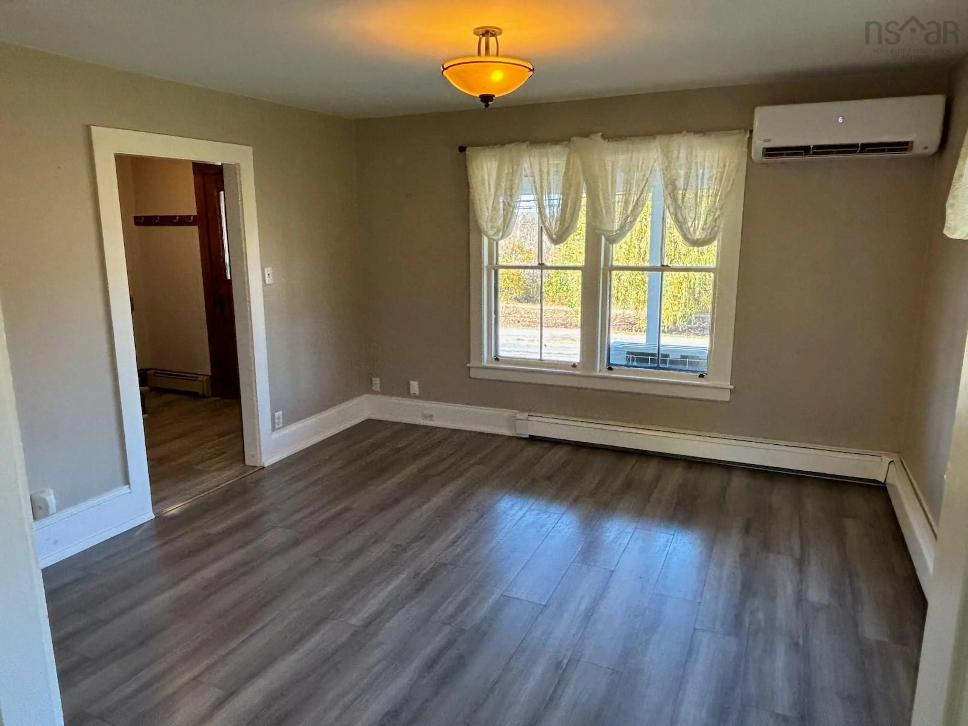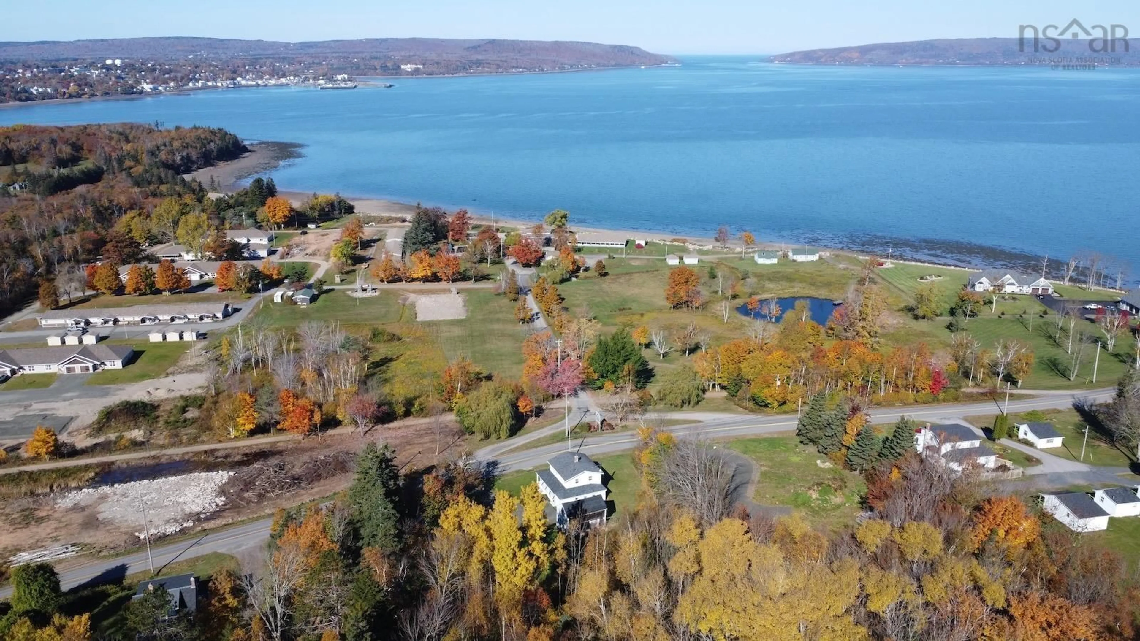
210 Highway 1, Smiths Cove, Nova Scotia B0S 1S0
Contact us about this property
Highlights
Estimated ValueThis is the price Wahi expects this property to sell for.
The calculation is powered by our Instant Home Value Estimate, which uses current market and property price trends to estimate your home’s value with a 90% accuracy rate.Not available
Price/Sqft$227/sqft
Est. Mortgage$1,374/mo
Tax Amount ()-
Days On Market196 days
Description
Charming Country Home with Bay of Fundy Views in Smith's Cove Welcome to your dream country retreat in scenic Smith’s Cove! Nestled on 6.32 serene acres, this beautifully maintained 3-bedroom, 2-bathroom home boasts incredible views of the Bay of Fundy and combines rustic charm with modern upgrades for ultimate comfort. Step inside to discover original millwork and exquisite architectural details, showcasing the home’s rich character. The spacious living and dining areas feature timeless wood accents and are perfect for both relaxing and entertaining. A newly added heat pump ensures year-round comfort in every season, while the freshly drilled well, water treatment system, and generator panel provide peace of mind and reliable utilities. The property’s exterior is equally enchanting. A covered wrap-around veranda invites you to savor your morning coffee or evening sunsets with breathtaking views of the Bay of Fundy. The expansive acreage provides privacy and space for outdoor activities or gardening projects. For hobbyists, the property includes a large barn that can be used as a workshop or ample storage space. Additionally, a heated and insulated outbuilding with a new heat pump offers versatile potential as a studio, office, or guest retreat. This rare find in Smith’s Cove offers a unique blend of traditional craftsmanship and thoughtful modern amenities, all set against the picturesque backdrop of the Bay of Fundy. Embrace country living with every comfort you desire—schedule a viewing today to make this beautiful property yours!
Property Details
Interior
Features
Main Floor Floor
Mud Room
6'2 x 7'11Storage
4'3 x 6'3Bath 1
6'2 x 6'3Kitchen
12'4 x 12'5Property History
 50
50
