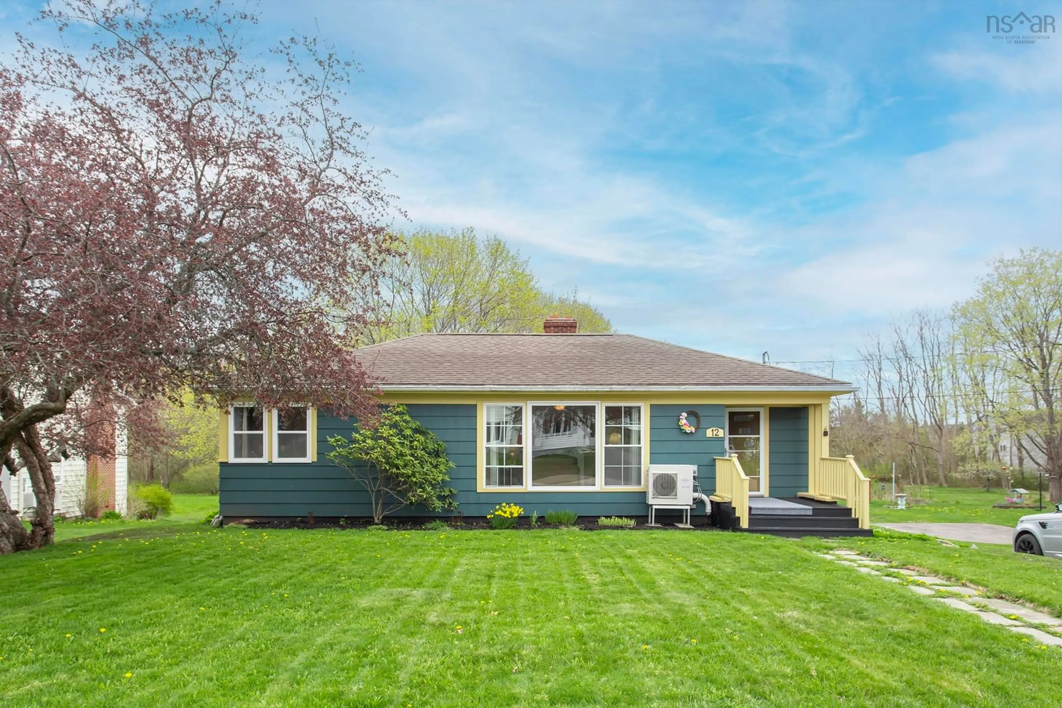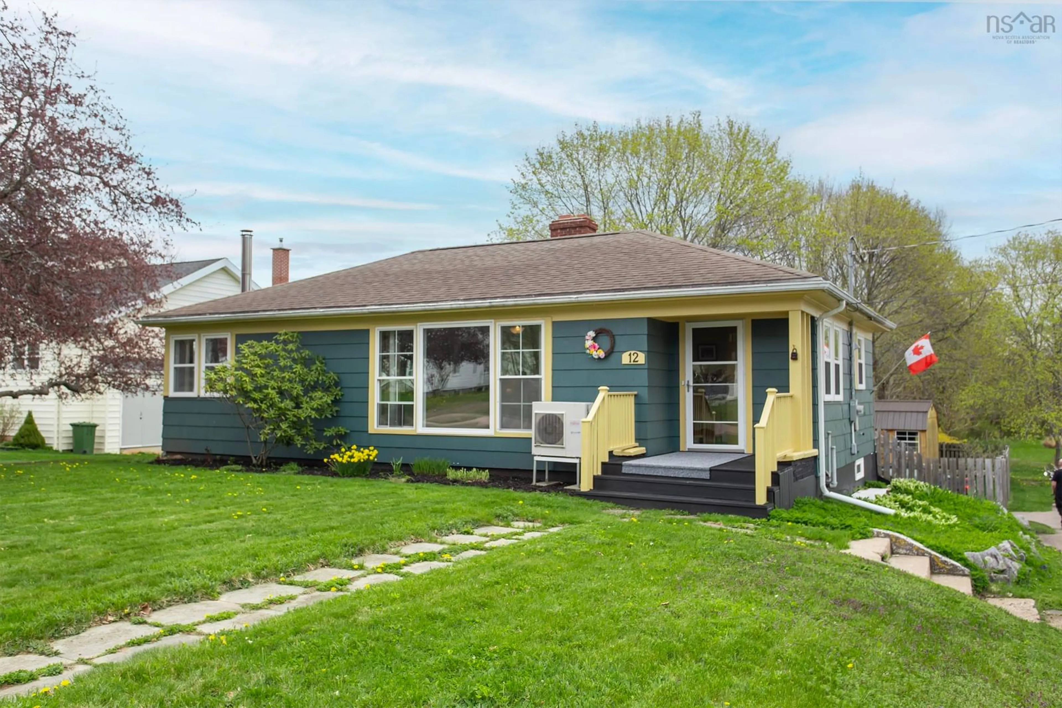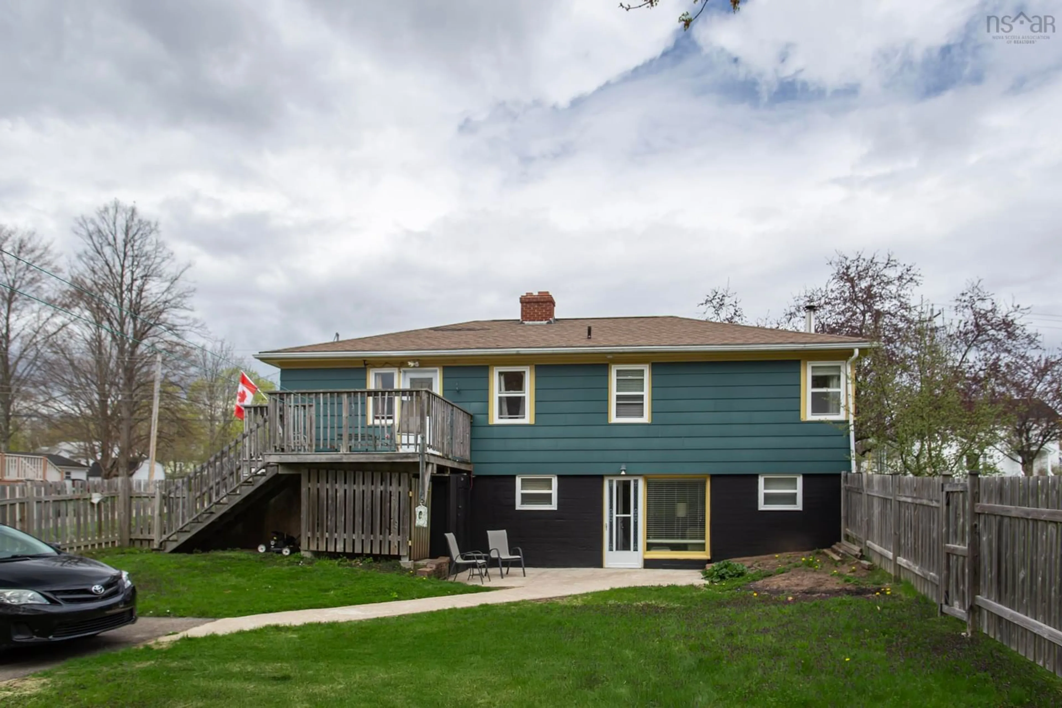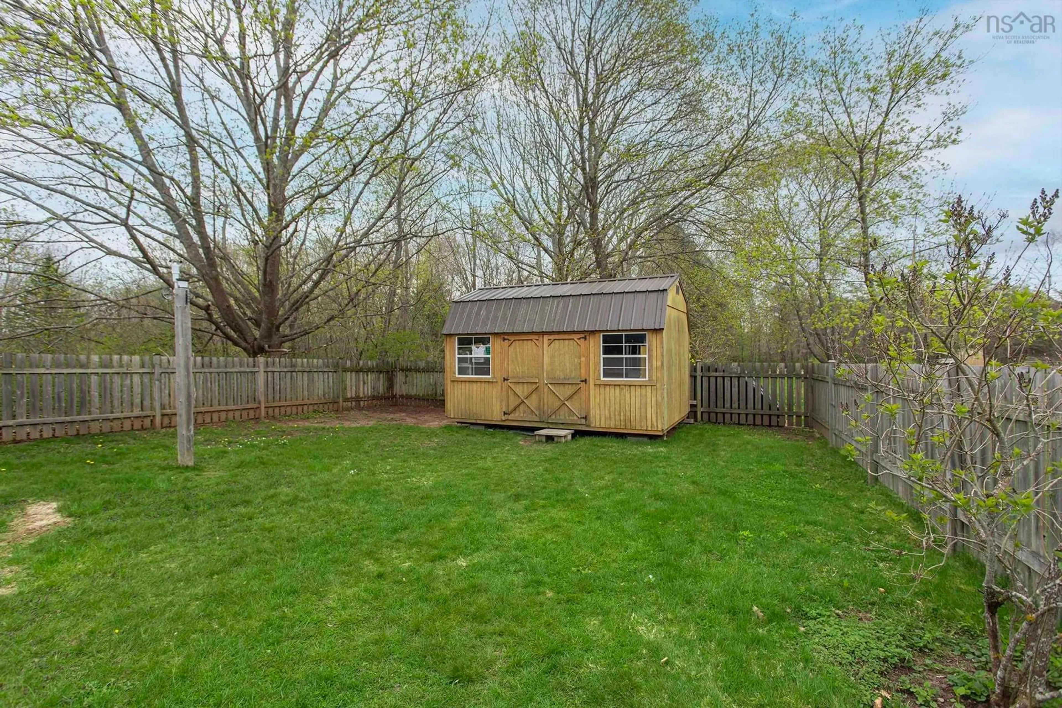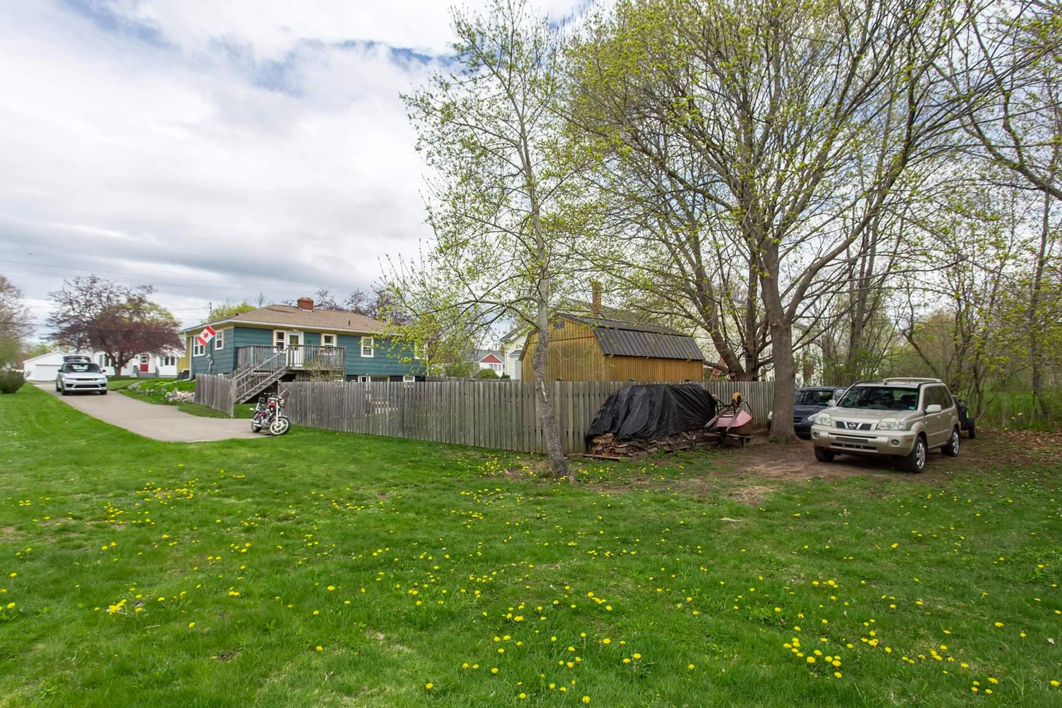12 Connaught Ave, Middleton, Nova Scotia B0S 1P0
Contact us about this property
Highlights
Estimated ValueThis is the price Wahi expects this property to sell for.
The calculation is powered by our Instant Home Value Estimate, which uses current market and property price trends to estimate your home’s value with a 90% accuracy rate.Not available
Price/Sqft$219/sqft
Est. Mortgage$1,610/mo
Tax Amount ()-
Days On Market2 days
Description
Tucked on one of Middleton's most beloved streets, this charming and cheerful bungalow offers comfort, convenience, and a touch of whimsy right in the heart of the Annapolis Valley. Just a short stroll to shops, schools, parks, and cafes, it is perfectly placed for easy living. Inside, you will find bright and spacious rooms, gleaming refinished hardwood floors, and a layout that feels both cozy and open. The updated kitchen and bathroom from 2018 bring a fresh modern touch, while two bedrooms upstairs offer peaceful retreats. Downstairs, the fully finished walkout basement opens to a lovely patio and holds plenty of space for hobbies, guests, or even a second bathroom if desired. Recent upgrades include a new roof in 2011, newer windows, a fibreglass oil tank, and two efficient heatpumps, alongside a trusty wood stove and oil furnace to keep things toasty in winter and cool in summer. The fenced backyard is a private haven with mature trees, lush landscaping, and room to relax or garden to your heart’s content. With municipal services, thoughtful updates, and timeless appeal, this little gem is ready to welcome you home.
Property Details
Interior
Features
Main Floor Floor
Living Room
26.8 x 12.4Kitchen
10.6 x 8.7Dining Room
8.2 x 9.10Bath 1
4.10 x 6.10Exterior
Features
Property History
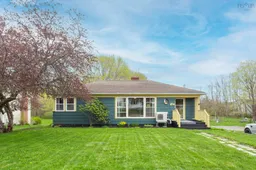 27
27

