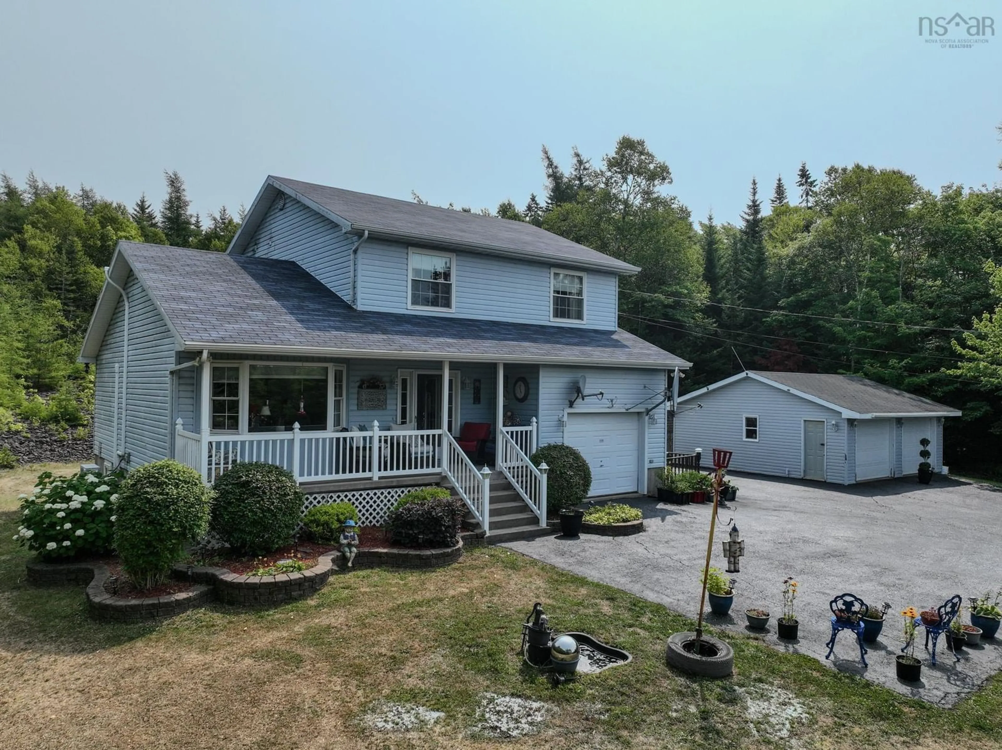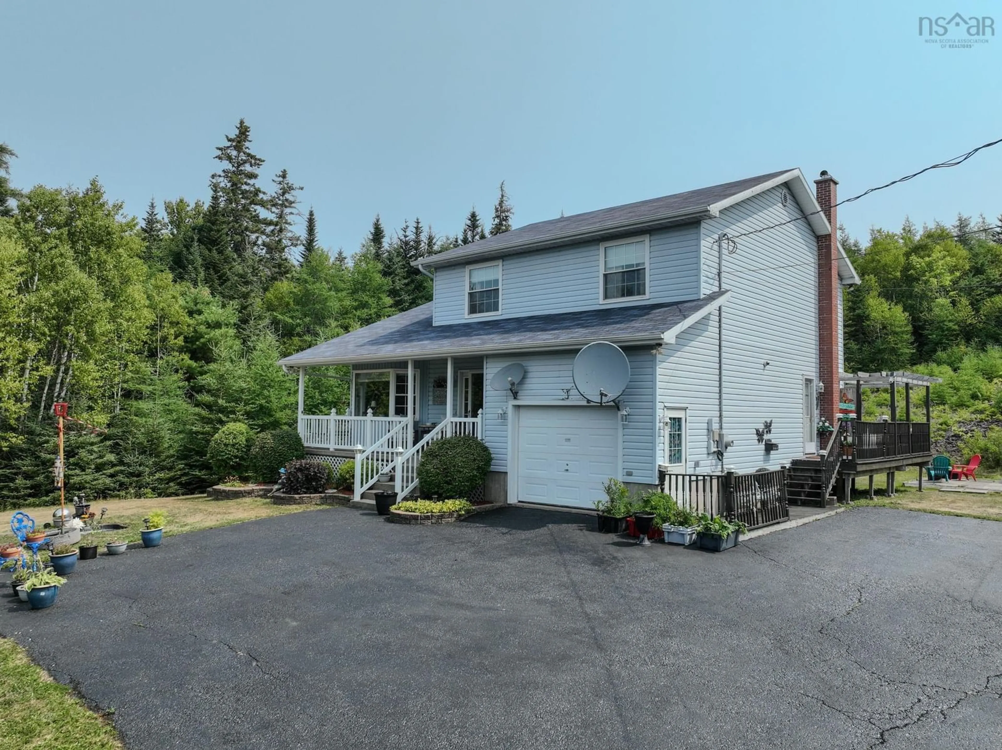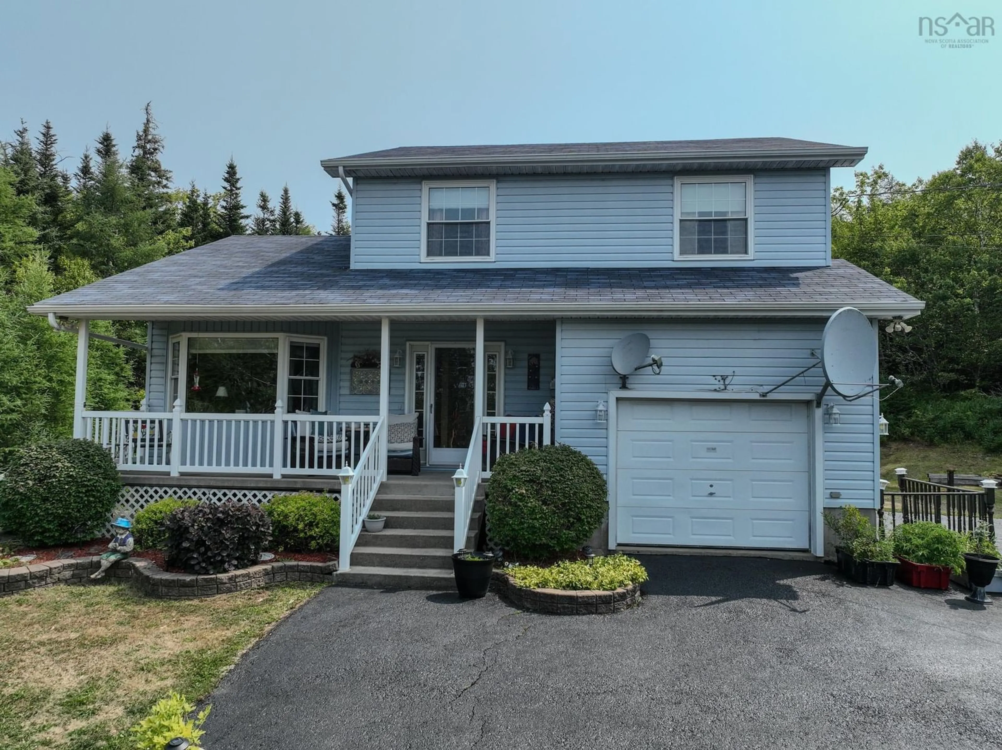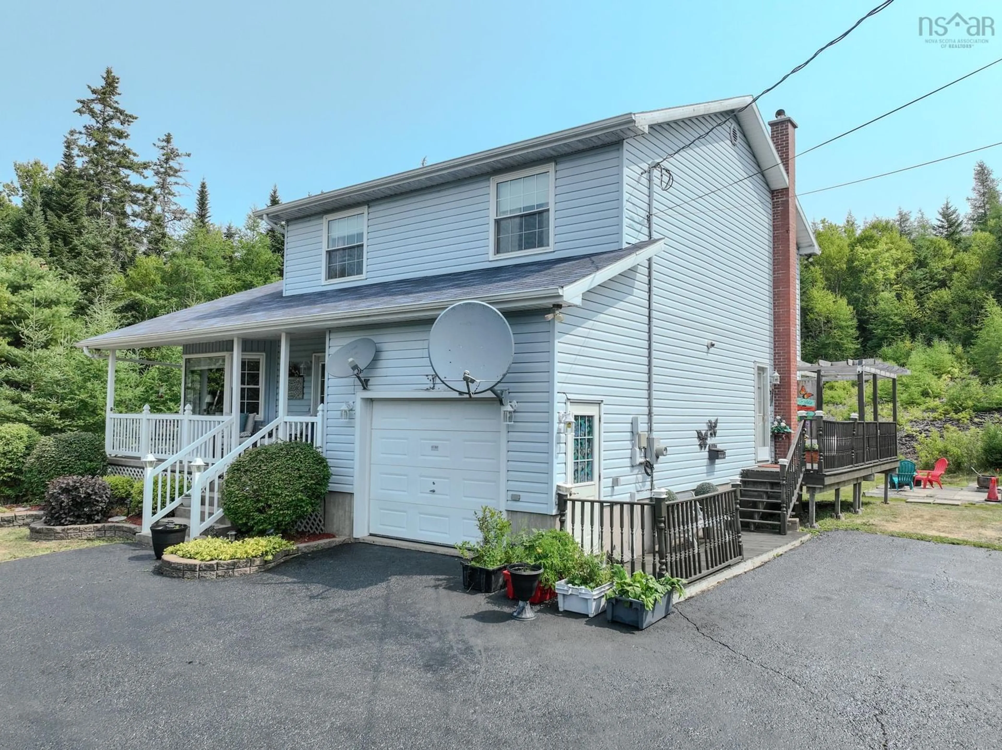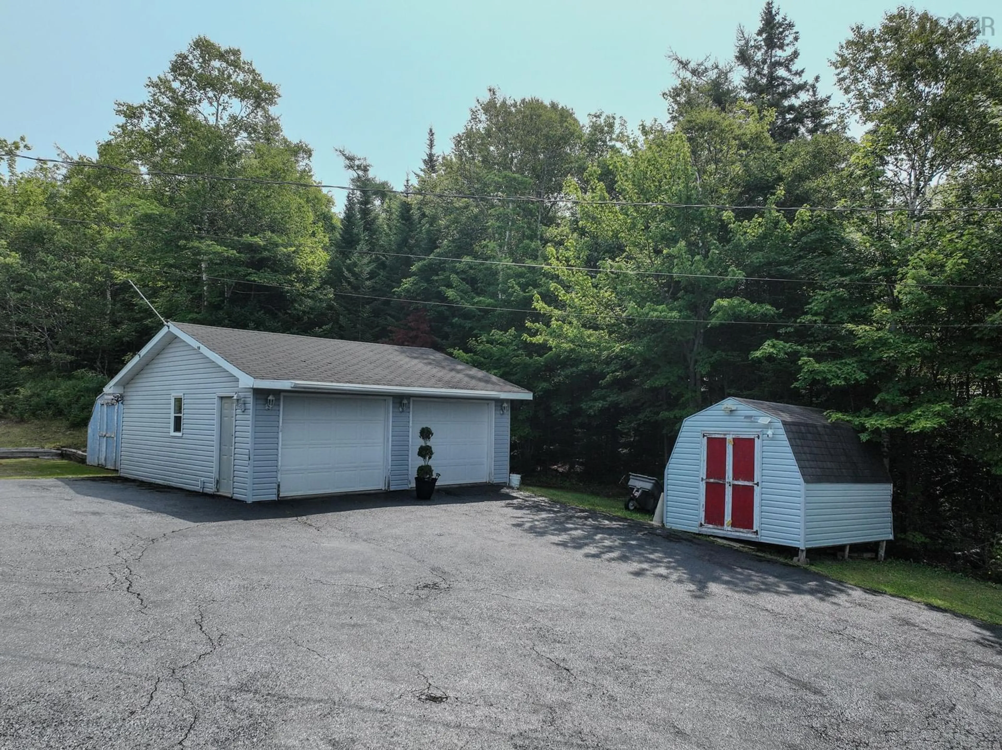2799 Gabarus Hwy, Caribou Marsh, Nova Scotia B1L 1G1
Contact us about this property
Highlights
Estimated valueThis is the price Wahi expects this property to sell for.
The calculation is powered by our Instant Home Value Estimate, which uses current market and property price trends to estimate your home’s value with a 90% accuracy rate.Not available
Price/Sqft$148/sqft
Monthly cost
Open Calculator
Description
2799 Gabarus Highway is a well-cared-for country home offering space, privacy, and modern updates on a 3.5-acre lot in Caribou Marsh, just a 10-minute drive to Sydney River and the Cape Breton Regional Hospital. Set back from the road, the property features a large cleared field leading to the home, framed by surrounding forest for added privacy. An older paved driveway brings you to a newer paved parking pad that connects the house and double detached garage, providing ample parking and easy access year-round. The home’s exterior is equally functional and inviting, with a deck along the side and rear entrance offering a great seating area complete with a pergola for shade. At the front, a covered porch welcomes you into the foyer, where you’ll find a convenient half bathroom. Inside, hardwood floors guide you through the bright living room into the dining area, which flows back toward the open kitchen. This space includes a dining nook, built-in office desk, and custom cabinetry, along with patio doors leading to the back deck. Off the side entrance is the laundry room, ideally positioned for everyday use. Upstairs, two evenly sized bedrooms share a four-piece bathroom, while the primary bedroom is located at the rear of the home and features its own ensuite for added comfort. The lower level is bright and versatile, offering a den or office area alongside a spacious rec room—perfect for gatherings or hobbies. A two-piece bathroom adds convenience, and a walkout entrance provides direct access to the backyard. Additional features include a single attached garage with a wood chute to the furnace room, a wood-fired hot water heating system, ductless heat pumps, and an ETS heater in the basement for efficient heating options. The property’s double detached garage offers excellent storage, workshop potential, or space for multiple vehicles.
Property Details
Interior
Features
Main Floor Floor
Foyer
9'6 x 4'611Bath 1
6 x 3Living Room
11'4 x 14'4Dining Room
14'3 x 11'5Exterior
Features
Parking
Garage spaces 2
Garage type -
Other parking spaces 0
Total parking spaces 2
Property History
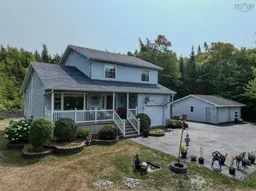 48
48
