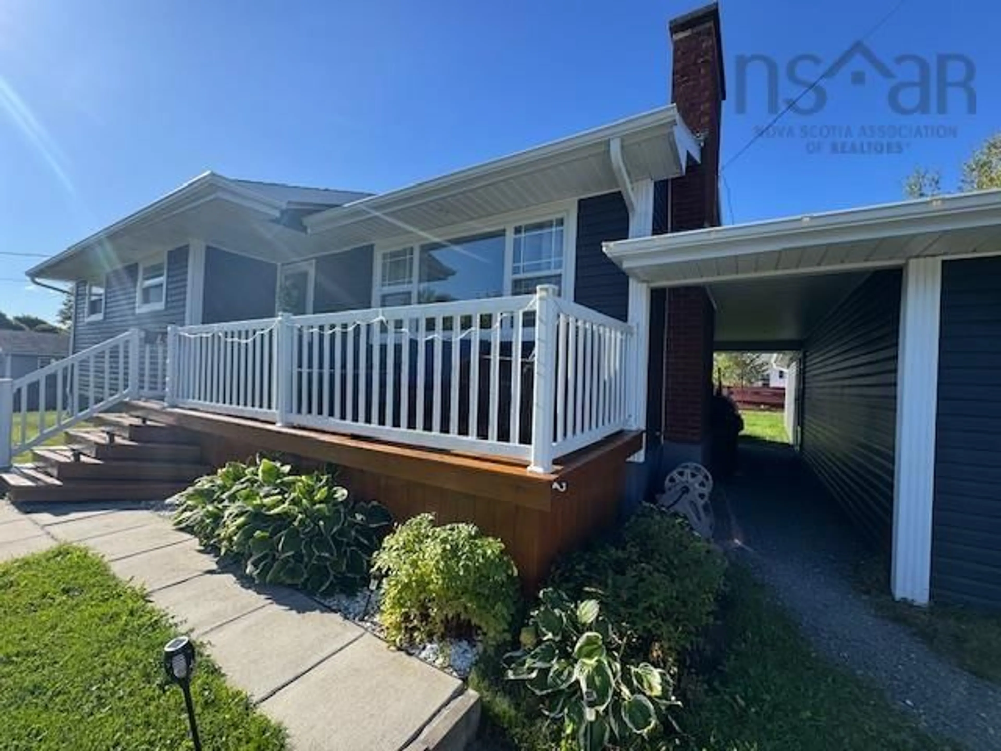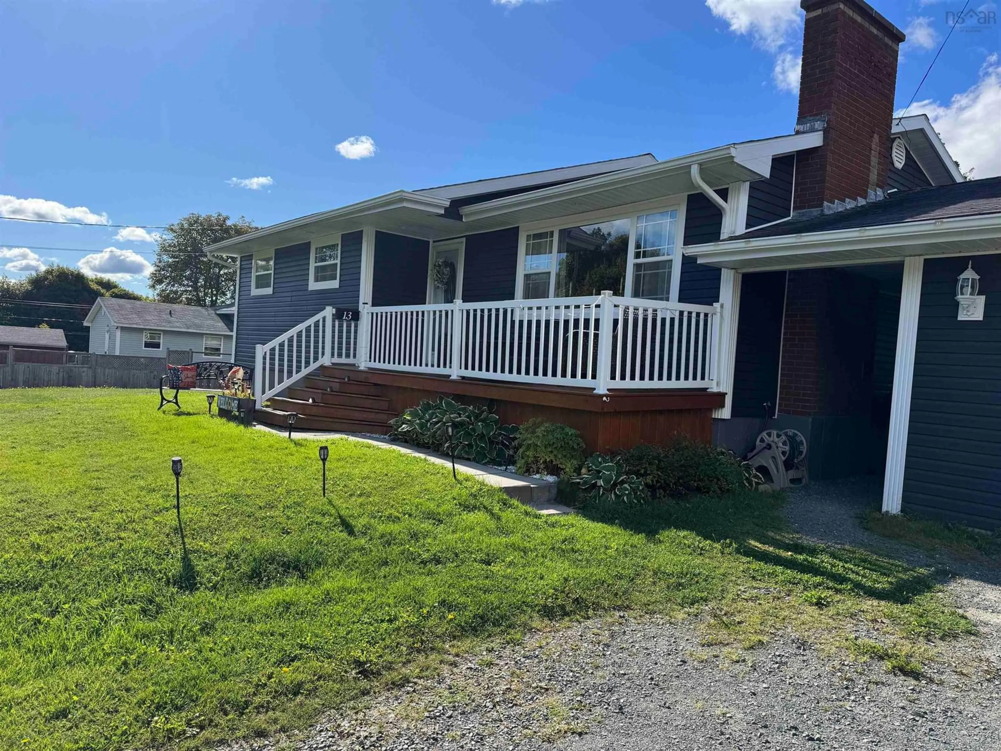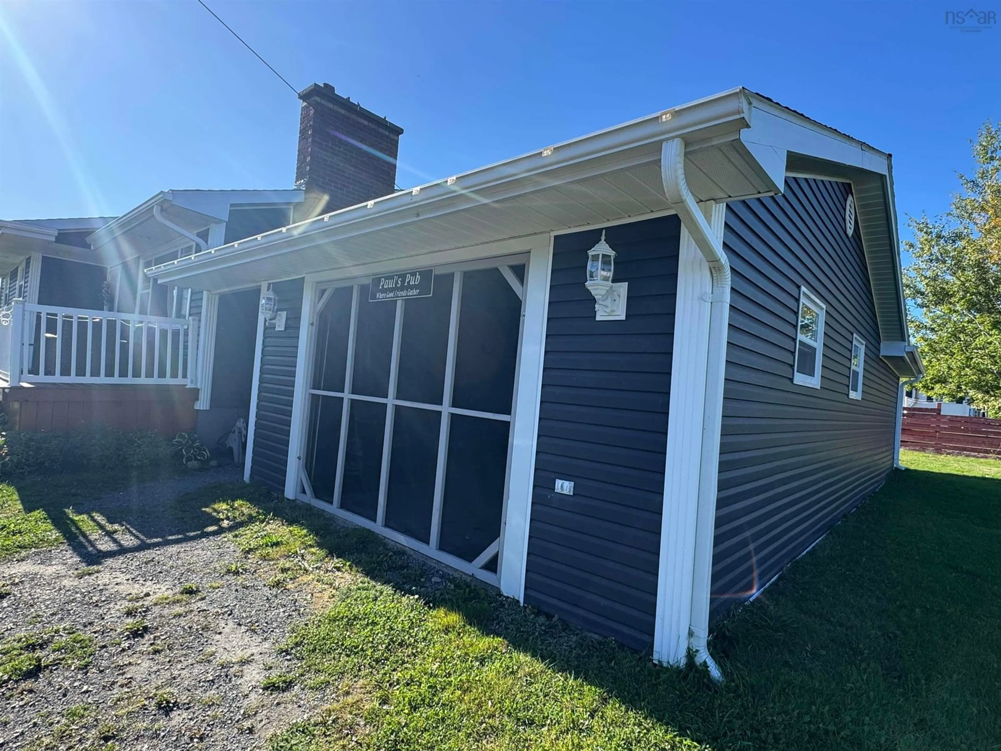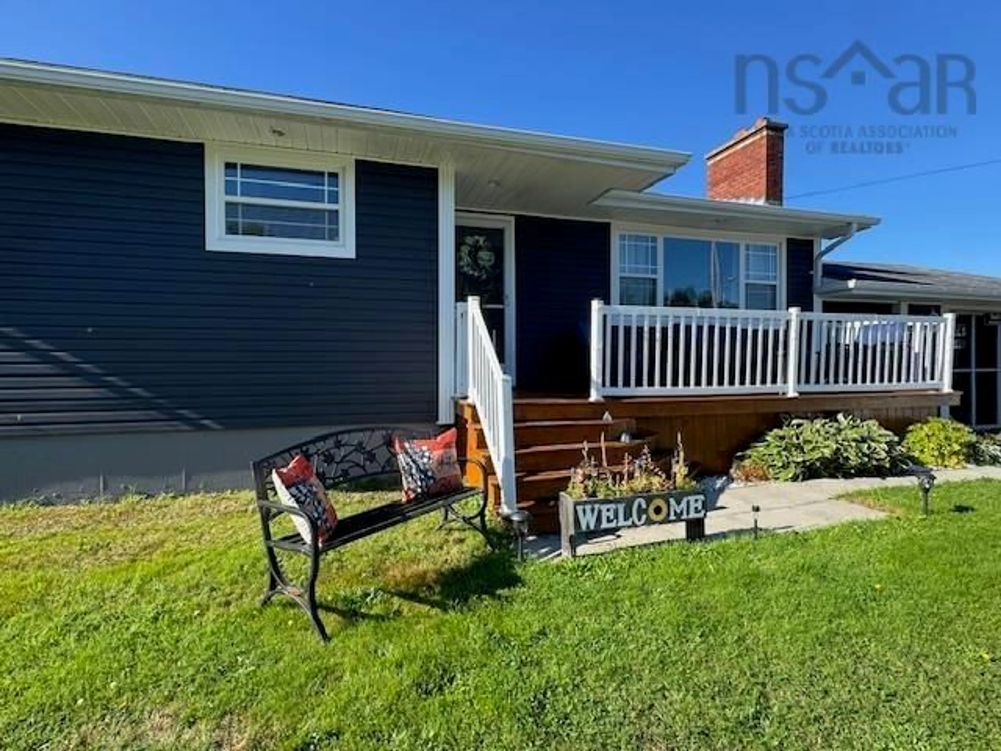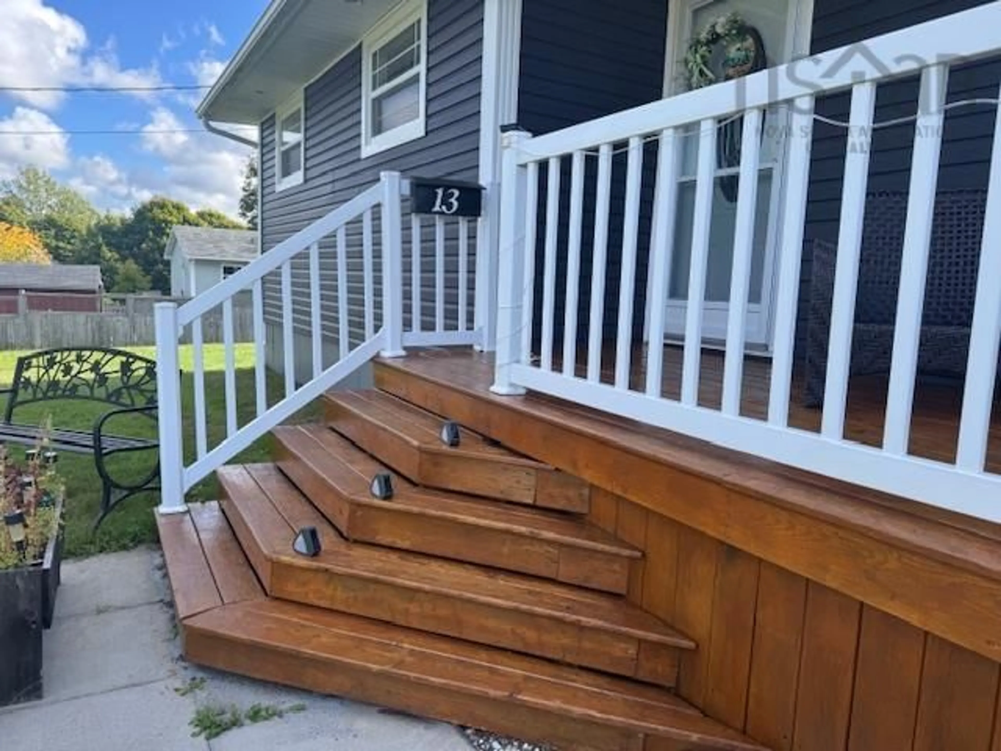13 Third Ave, Florence, Nova Scotia B1Y 1S1
Contact us about this property
Highlights
Estimated valueThis is the price Wahi expects this property to sell for.
The calculation is powered by our Instant Home Value Estimate, which uses current market and property price trends to estimate your home’s value with a 90% accuracy rate.Not available
Price/Sqft$246/sqft
Monthly cost
Open Calculator
Description
Lovingly maintained by the same owners for 37 years, this immaculate five-bedroom home sits on a beautifully landscaped 9,000+ sq. ft. lot and is ready to welcome new owners. The 26’ x 15’ garage—currently enjoyed as a recreation room—features a fitted screen in front of the automatic door, while a smartly designed rear section provides dedicated storage for lawn equipment and tools. A breezeway connects the garage to the home, with the oil tank neatly tucked away. Thoughtfully positioned on the lot, the home allows for full enjoyment of both the front and back green spaces. At the rear, a near ground-level porch offers convenient access to both the basement and main floor. Inside, the fully renovated eat-in kitchen boasts soft-close cabinetry, a custom range vent, and luxury vinyl plank flooring. The bright front living room, also updated with matching flooring, features a cozy wood-burning fireplace and opens onto a charming partially covered veranda. The main level also includes the primary bedroom, two additional bedrooms, and a beautifully renovated 4-piece bath with porcelain tile flooring. The partially finished basement adds incredible versatility with two more bedrooms, a 4-piece bath, family room, laundry area, former kitchen, and ample storage—perfect for extended family living or potential secondary income. Recent Updates: Oil hot water furnace (3 years) Oil tank (6 years) Front deck Windows and siding (5–7 years) Located in the quiet community of Florence, this home is just minutes from beautiful beaches, 10 minutes to Sydney Mines and North Sydney, and 15 minutes to the Regional Hospital.
Property Details
Interior
Features
Main Floor Floor
Eat In Kitchen
17 x 10 6Living Room
19 5 x 10 2Porch
6 5 x 10 3Bath 1
Exterior
Parking
Garage spaces 1
Garage type -
Other parking spaces 0
Total parking spaces 1
Property History
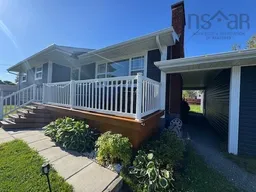 41
41
