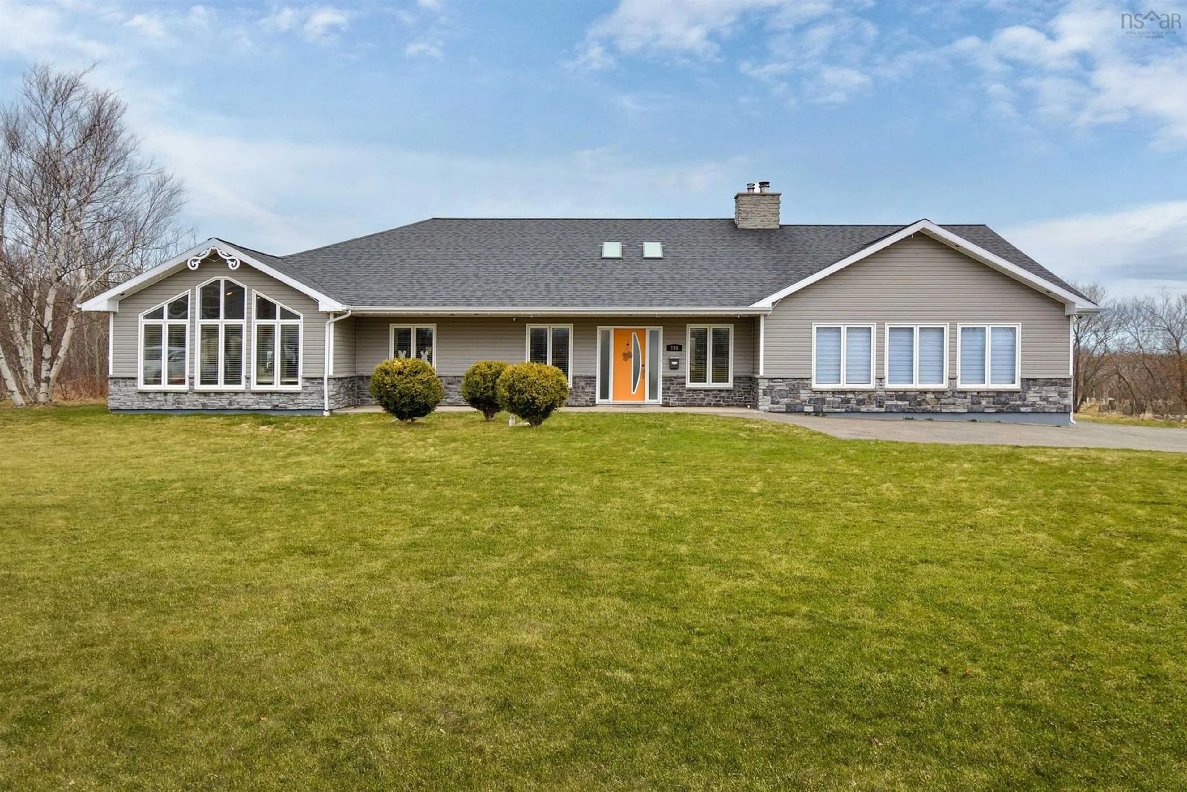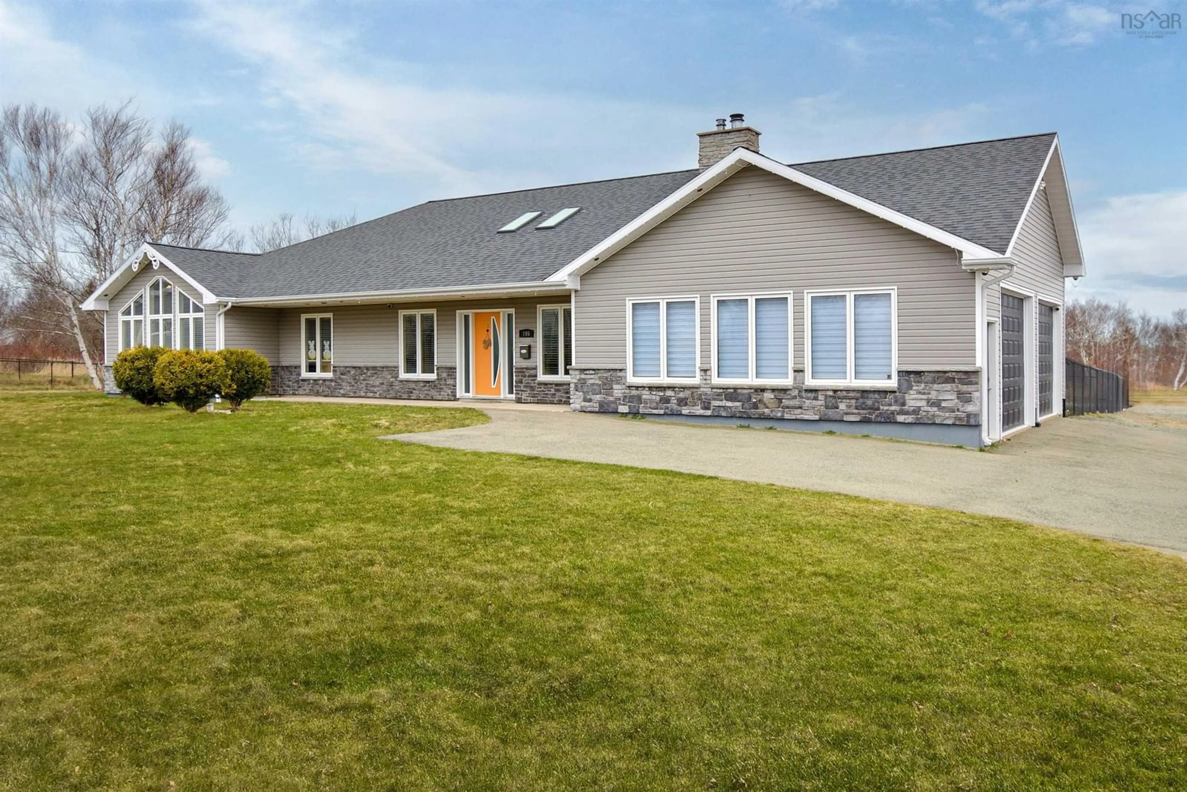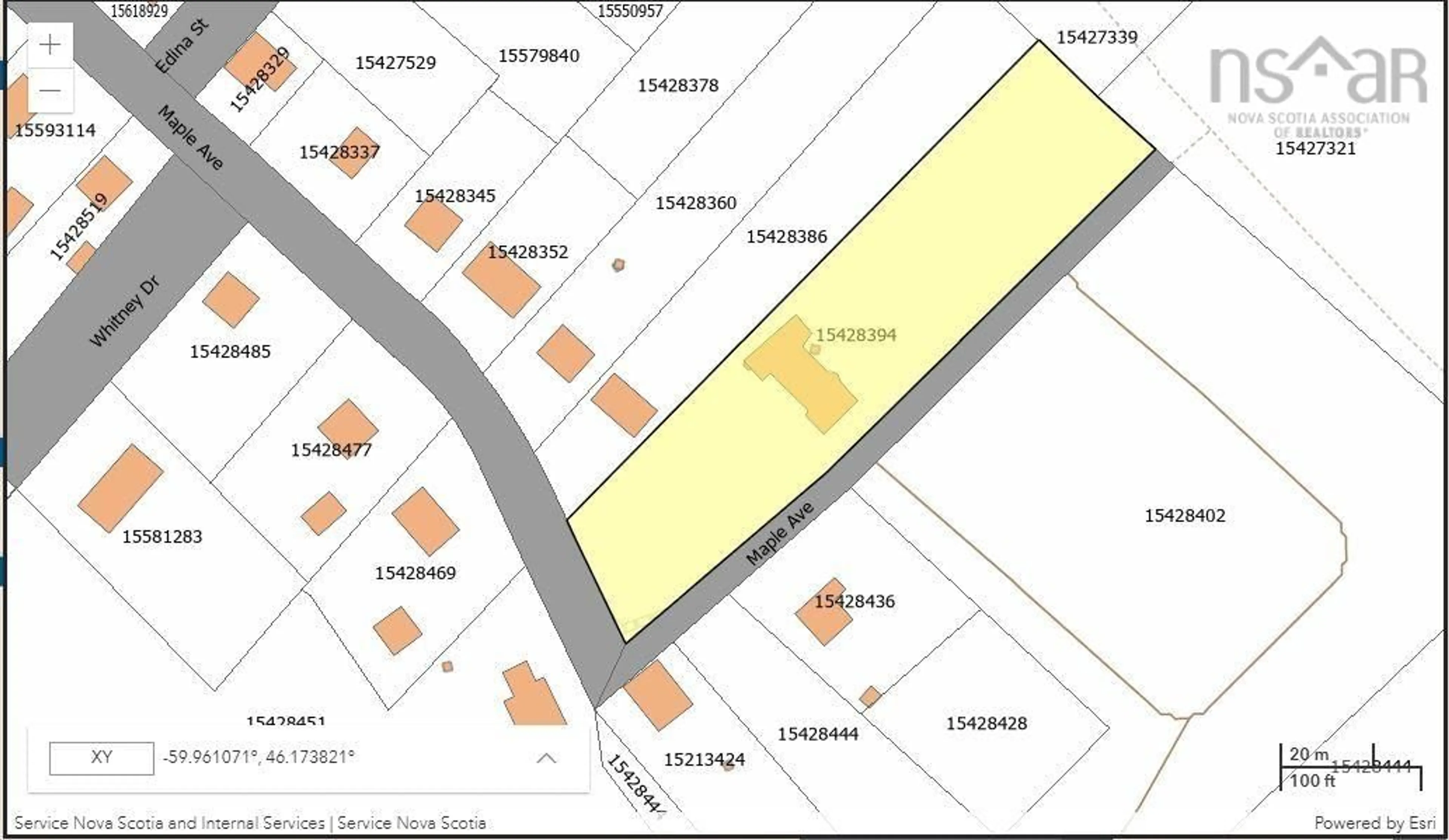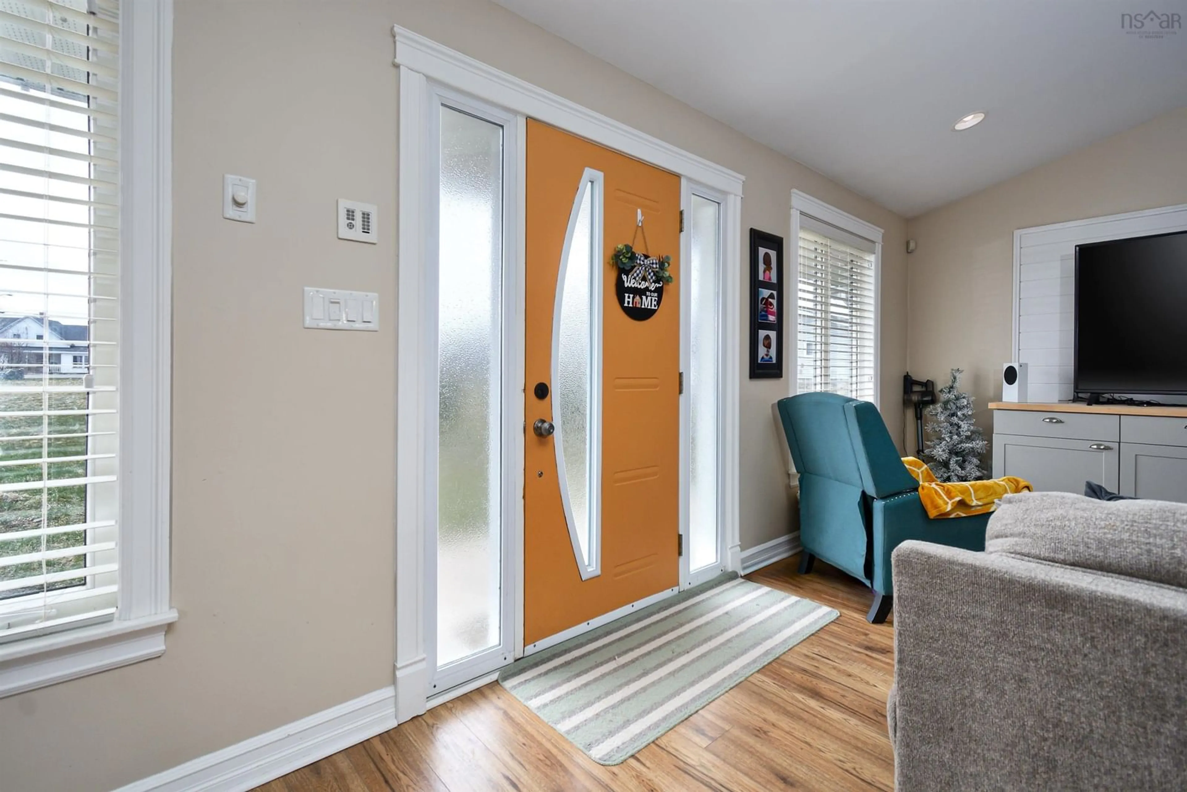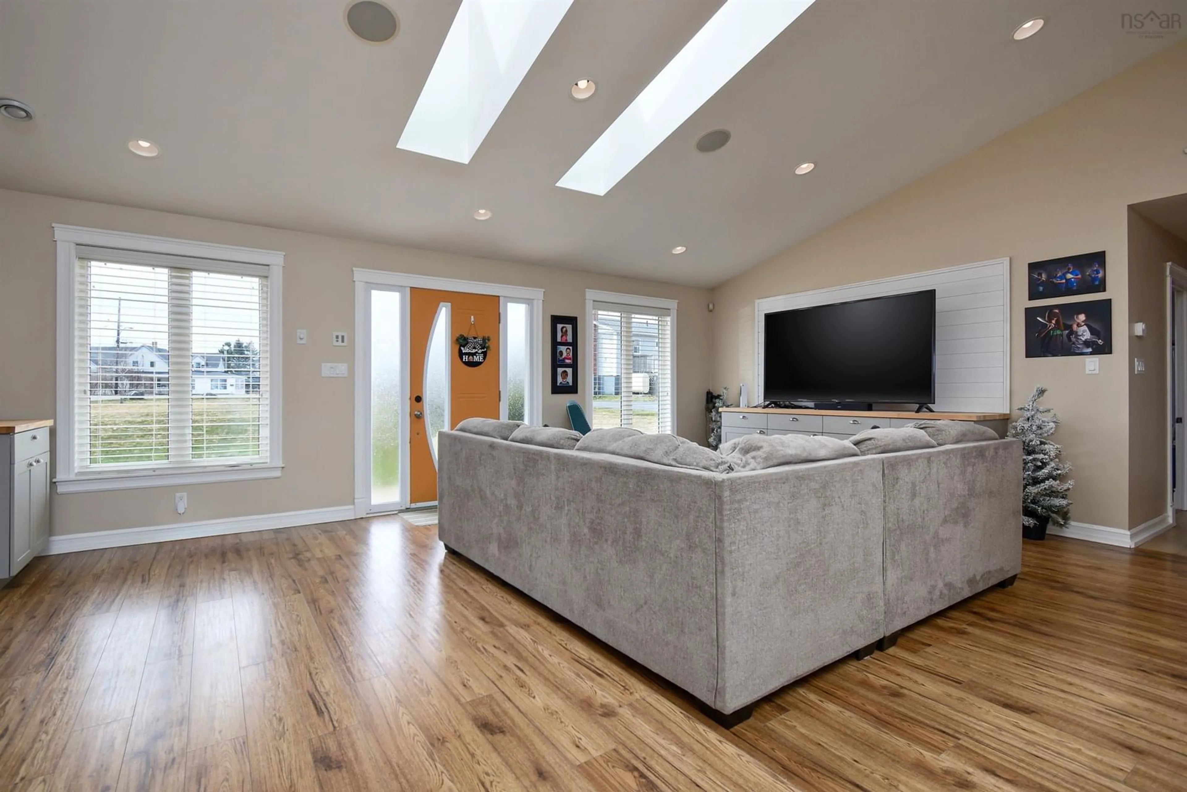195 Maple Avenue, Glace Bay, Nova Scotia B1A 2J2
Contact us about this property
Highlights
Estimated ValueThis is the price Wahi expects this property to sell for.
The calculation is powered by our Instant Home Value Estimate, which uses current market and property price trends to estimate your home’s value with a 90% accuracy rate.Not available
Price/Sqft$247/sqft
Est. Mortgage$2,169/mo
Tax Amount ()-
Days On Market15 days
Description
Welcome to 195 Maple Avenue! This stunning custom home sits on a beautifully landscaped 1.27-acre lot and offers over 2,000 sq ft of thoughtfully designed living space. From its impressive cathedral ceilings to the high-end finishes throughout, this home delivers comfort, style, and function. Enjoy soaring cathedral ceilings, large skylights, recessed lighting, and a cozy stone wood-burning fireplace. A ductless mini-split heat pump ensures year-round comfort. The spacious living and dining areas flow seamlessly into a contemporary kitchen, complete with stone countertops, tiled backsplash, under-mount lighting, stainless steel appliances, and a generous center island—ideal for entertaining or family gatherings. Down the hall, you’ll find a luxurious primary bedroom suite featuring a walk-in closet and a 4-piece tiled ensuite with a soaker tub, double vanity, and modern finishes. The second bedroom also includes its own private ensuite, perfect for guests. The third bedroom—which could also serve as a family room—boasts cathedral ceilings and large windows that flood the space with natural light. Both the primary and third bedroom / family room are equipped with heat pumps for added comfort. The attached garage is a dream, featuring two 12x9 doors and impressive 14.6-foot ceilings, offering plenty of space for vehicles, storage, or hobbies. Step outside to your fenced backyard oasis, complete with a covered rear deck and a newly installed saltwater above-ground pool—perfect for summer fun! Need more space? The property also includes a finished, heated 28x36 workshop with a 12x9 garage door and 10-foot ceilings—ideal for your tools, toys, or business needs. Mechanical systems include a 200-amp breaker panel, a 60-amp generator panel for peace of mind during stormy days, and time-of-day hot water in-floor heating, powered by both an electric boiler and a wood furnace—giving you comfort and flexibility year-round. This property truly has it all—space, style, and smart
Property Details
Interior
Features
Main Floor Floor
Kitchen
10.2 x 12.2Dining Room
13 x 15Living Room
23 x 17Primary Bedroom
17 x 18Exterior
Features
Parking
Garage spaces 2
Garage type -
Other parking spaces 0
Total parking spaces 2
Property History
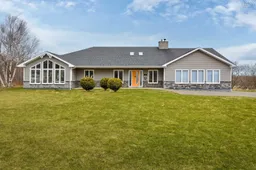 50
50
