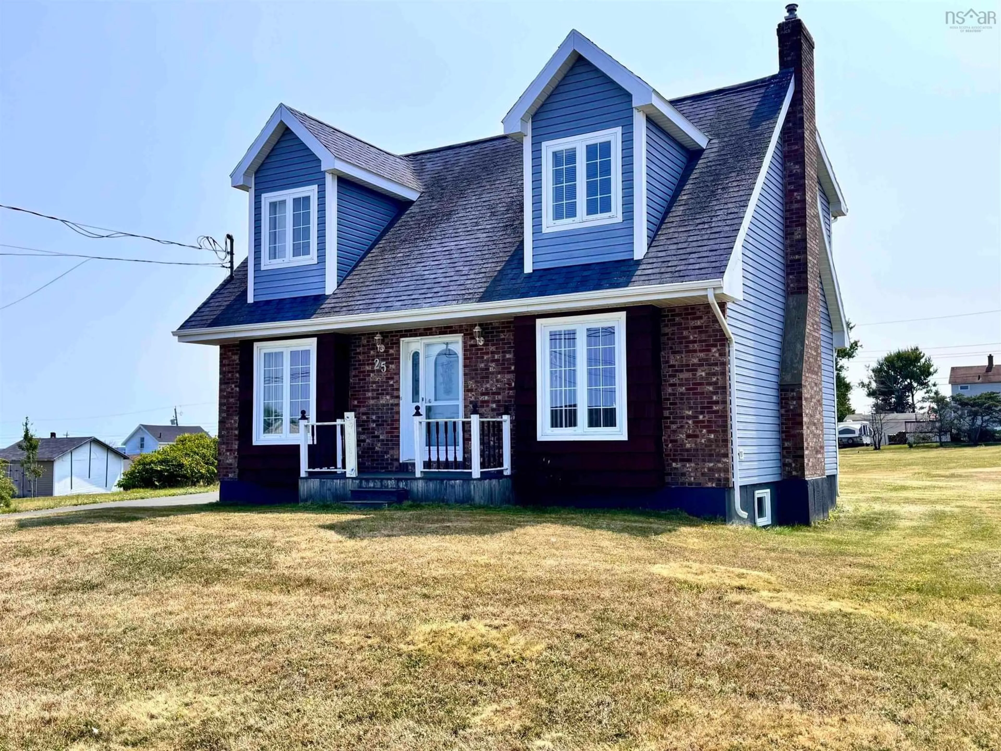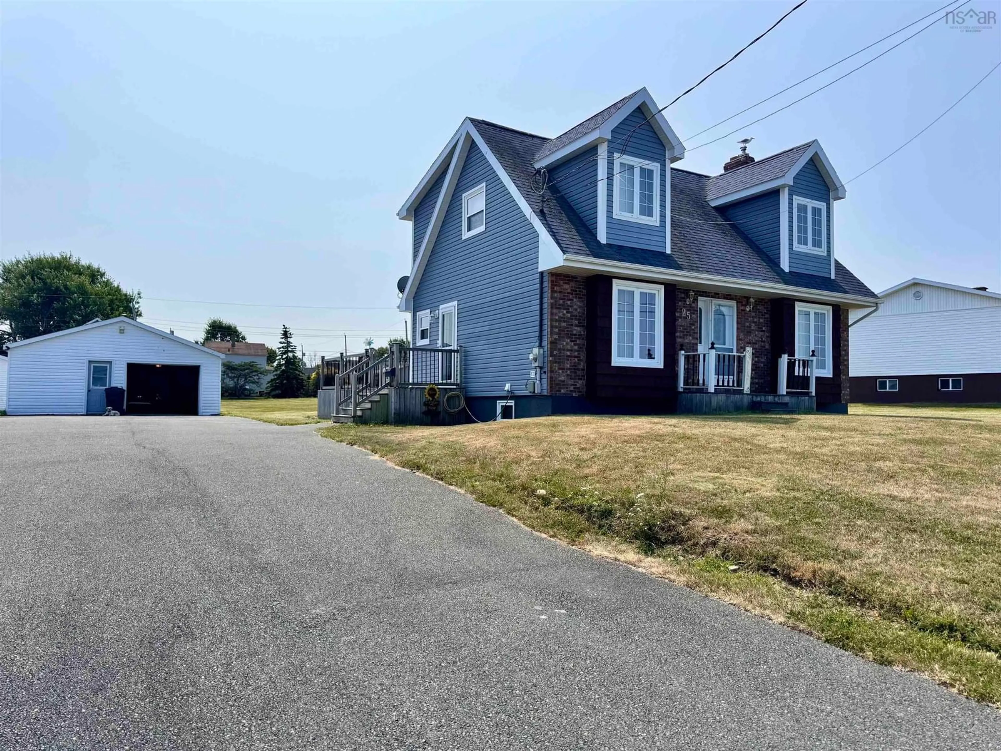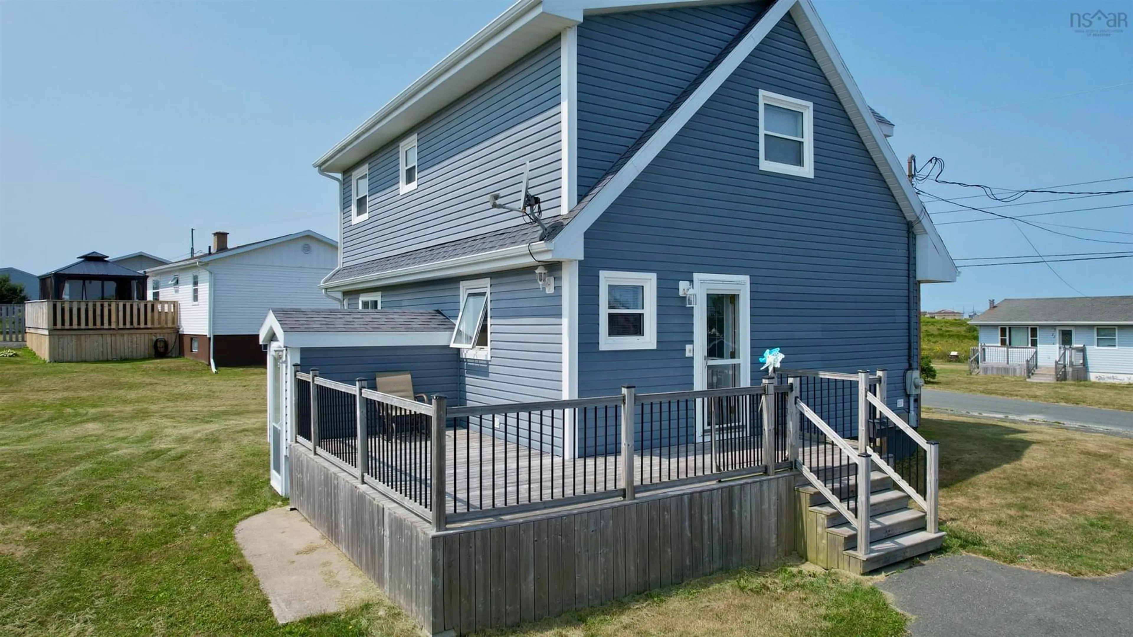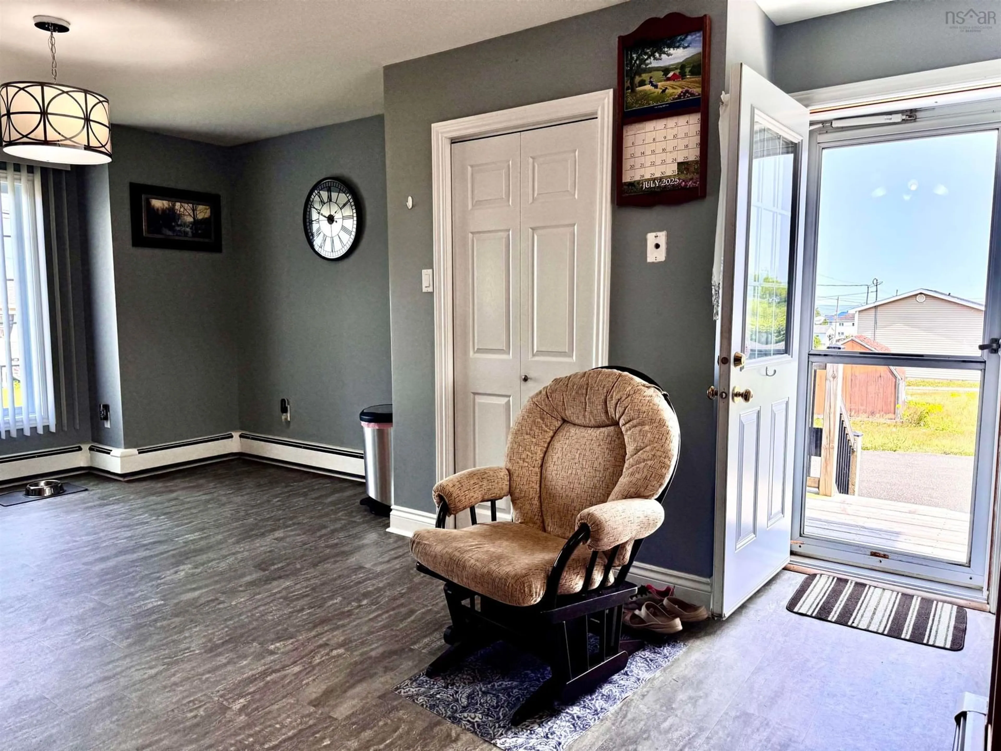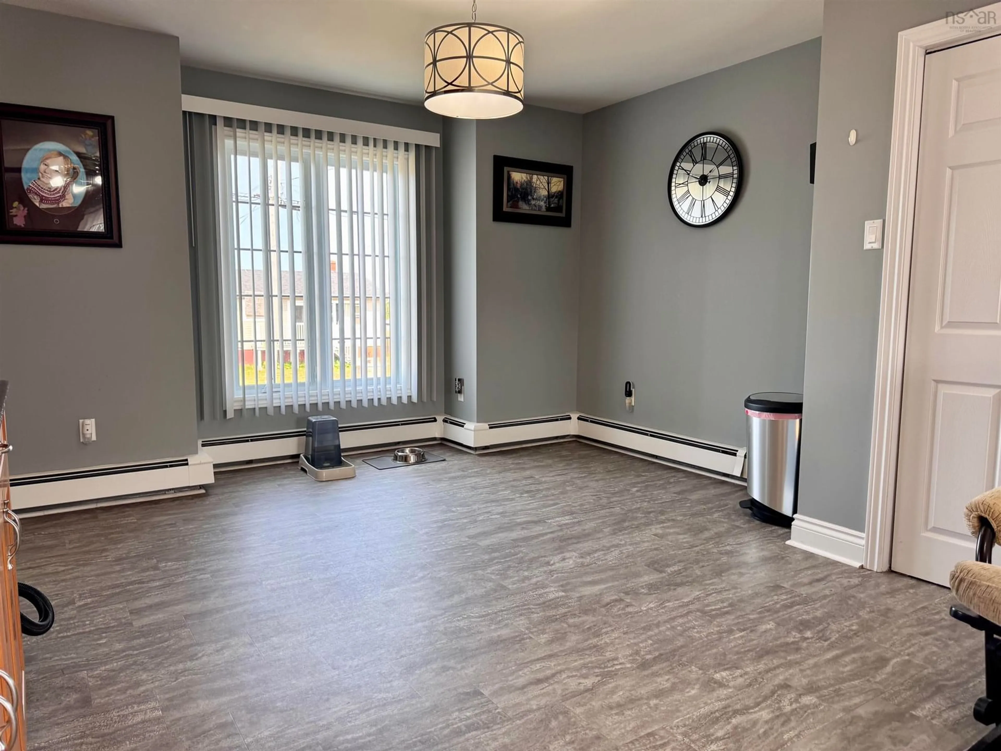25 Roost Street, Glace Bay, Nova Scotia B1A 5K1
Contact us about this property
Highlights
Estimated valueThis is the price Wahi expects this property to sell for.
The calculation is powered by our Instant Home Value Estimate, which uses current market and property price trends to estimate your home’s value with a 90% accuracy rate.Not available
Price/Sqft$141/sqft
Monthly cost
Open Calculator
Description
Ready and waiting for its next chapter to begin! This home has a lot to offer its new owners. Starting outside you have a double lot with PID's totaling 13,105 sq ft; a double paved driveway and a detached and wired, double garage. Entering from the side, you come into the kitchen area of the home, here you will find a convenient 2pce bathroom, coat closet, a spacious kitchen area with a custom built in buffet hutch and plenty of room to host family and friends for dinners or kitchen parties! The other side of the main floor is occupied by the living room featuring hardwood flooring and a fireplace that would benefit from an insert. There is a heat pump in this area as well which has been a bonus during the current heat wave. Moving upstairs there is a 4pce bathroom and 3 bedrooms; the primary bedroom occupies the left hand side of the home, is spacious and has 2 double closets; the other 2 bedrooms are to the right side and both have spacious closets. The basement is partitioned off and the walls and ceilings are finished with painted concrete floors. There is a walk out to the backyard offering potential for future rental space or just for ease of moving larger appliances. There is a bathroom on this level, currently with only a toilet, but there is hook up for a sink; offering convenience to avoid running up the stairs or if you're in the backyard working. Roofing shingles were replaced in the last 3 years and the seller is working on stopping the seagulls from landing/sitting on it.
Property Details
Interior
Features
Main Floor Floor
Eat In Kitchen
13.6 x 613.8Bath 1
4.5 x 4Living Room
22.7 x 121.6Exterior
Features
Parking
Garage spaces 2
Garage type -
Other parking spaces 2
Total parking spaces 4
Property History
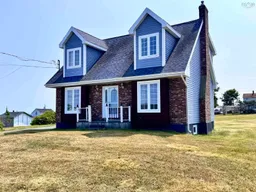 42
42
