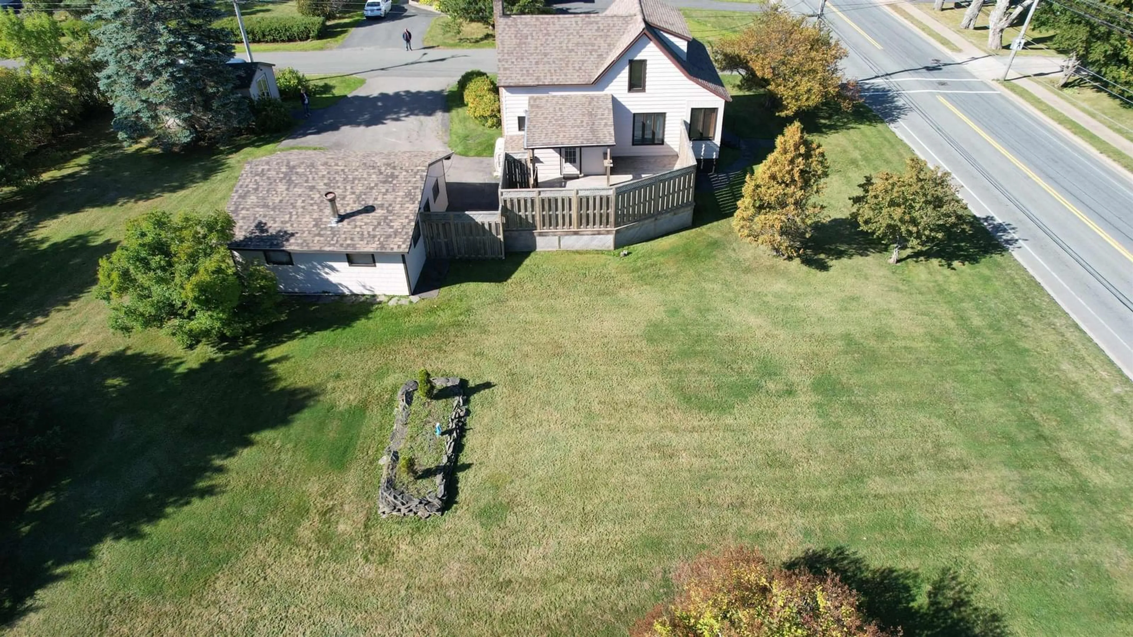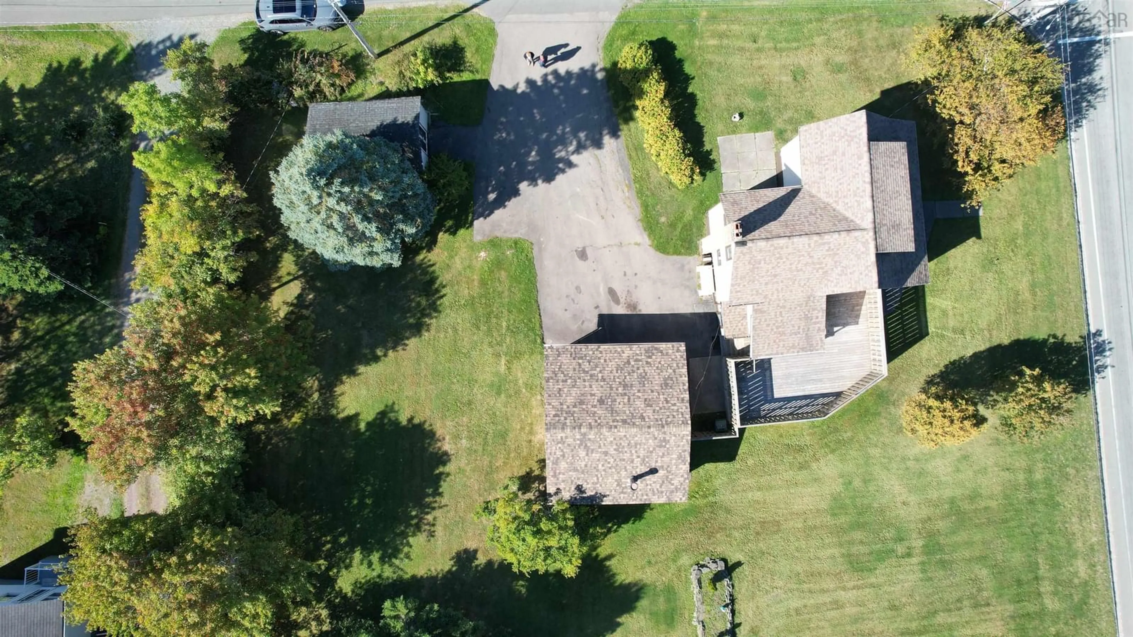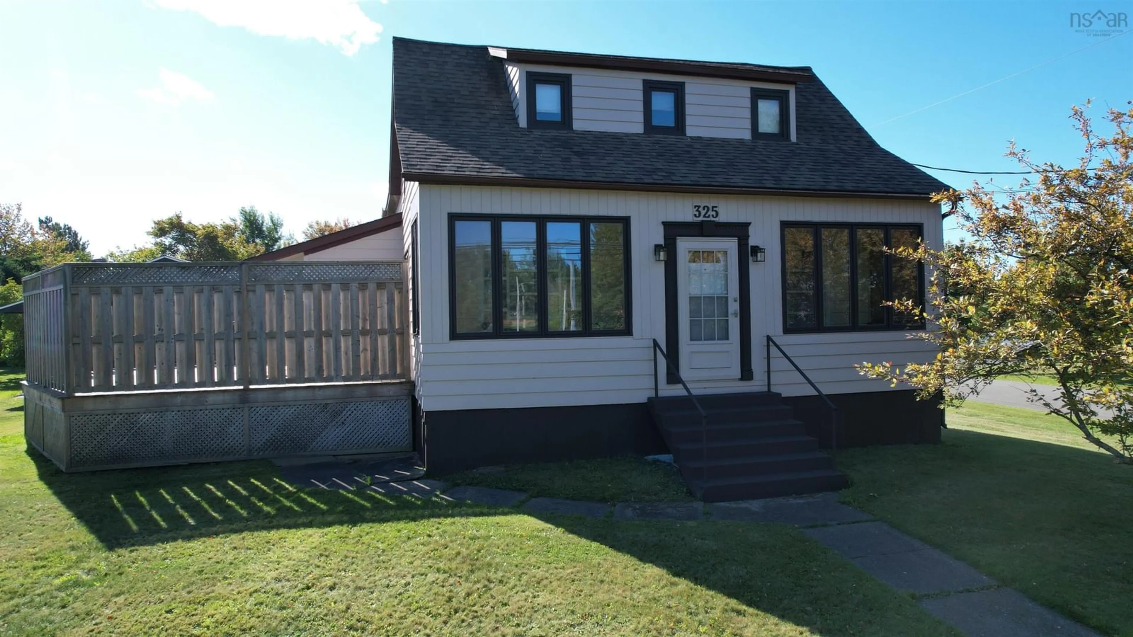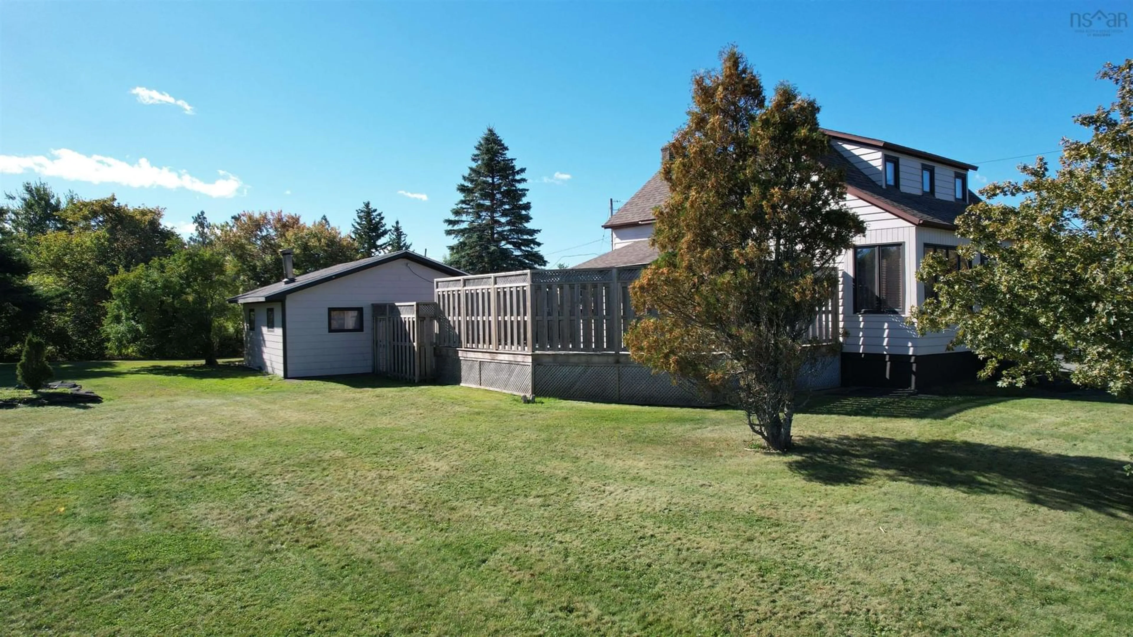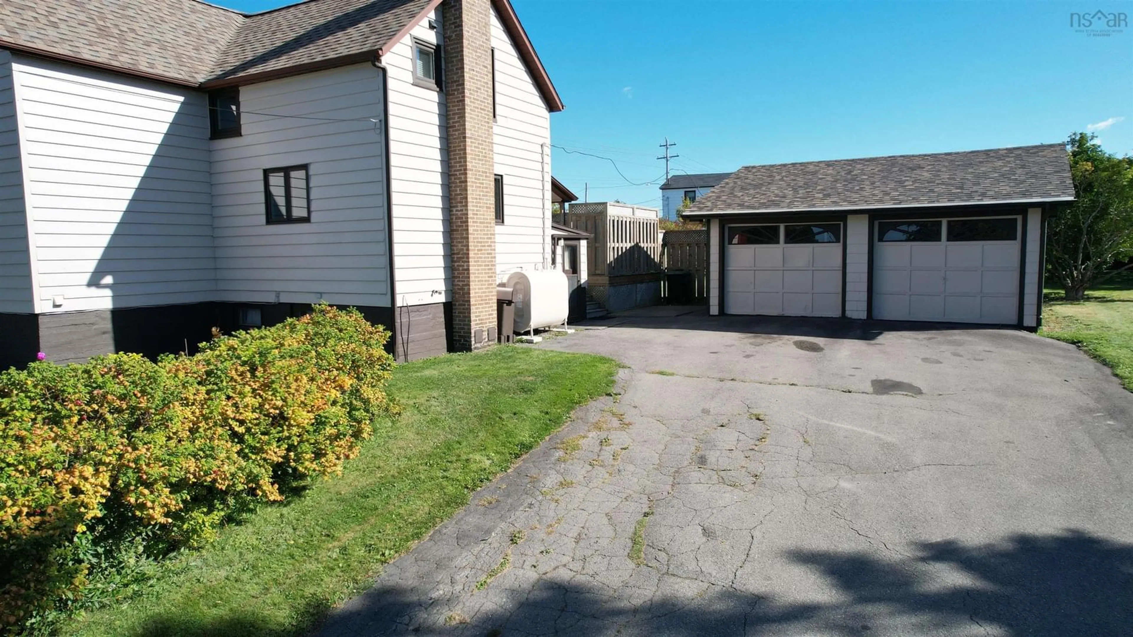325 Reserve St, Glace Bay, Nova Scotia B1A 4W8
Contact us about this property
Highlights
Estimated valueThis is the price Wahi expects this property to sell for.
The calculation is powered by our Instant Home Value Estimate, which uses current market and property price trends to estimate your home’s value with a 90% accuracy rate.Not available
Price/Sqft$220/sqft
Monthly cost
Open Calculator
Description
Situated on a corner lot, this sturdy three-bedroom family home is ready to guide its next owners on their journey. Offering 3 lots of land, totaling 21,600 sq ft, there is room for a pool, garden, your choice of further development or perhaps you or a family member will build a second home in the future. The double paved driveway is conveniently located on McKinlay Lane, offers room for several vehicles and there is also a double detached garage and storage shed for seasonal items. Coming up the back stairway you land on a spacious and private deck, the perfect place for a get together or bbq. Inside there is a mudroom (laundry could easily be relocated to here), and as you move into the home you come to the conveniently located 3pce bathroom - no running up the stairs if you're outside enjoying the day or have little ones. Next is the kitchen which offers new appliances that will remain at closing, along with plenty of cupboard and counter space. Moving to the front of there home, there is a dining room that opens to the living room and the sunporch at the front of the home. Upstairs you will find 3 bedrooms all with closets and a 4pce bathroom. The basement houses the laundry and utilities and is used mainly for storage, however, it does have nice height and offers potential for future development. There is a walk out for ease of moving larger items. The home benefitted from renovations and a refresh in 2016 and shows pride in ownership. Contact you agent to arrange a private showing of this attractive property.
Property Details
Interior
Features
Main Floor Floor
Sun Room
25.10 x 5Living Room
13.2 x 12.6Dining Room
13.2 x 12.6Kitchen
10.6 x 13.6Exterior
Parking
Garage spaces 2
Garage type -
Other parking spaces 0
Total parking spaces 2
Property History
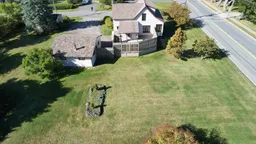 44
44
