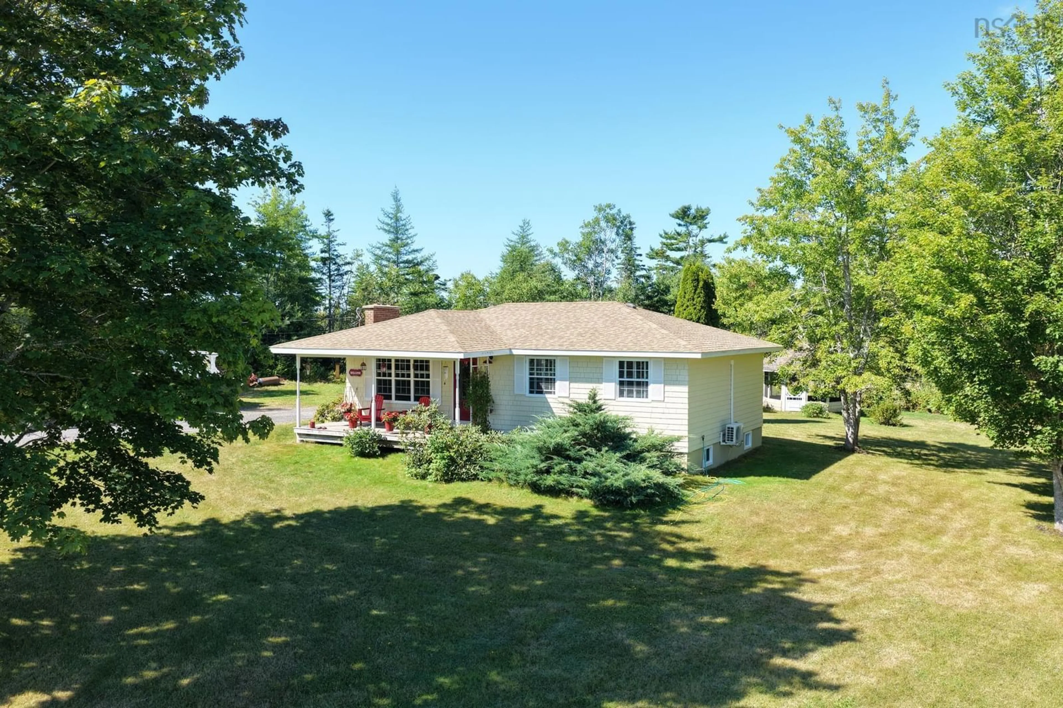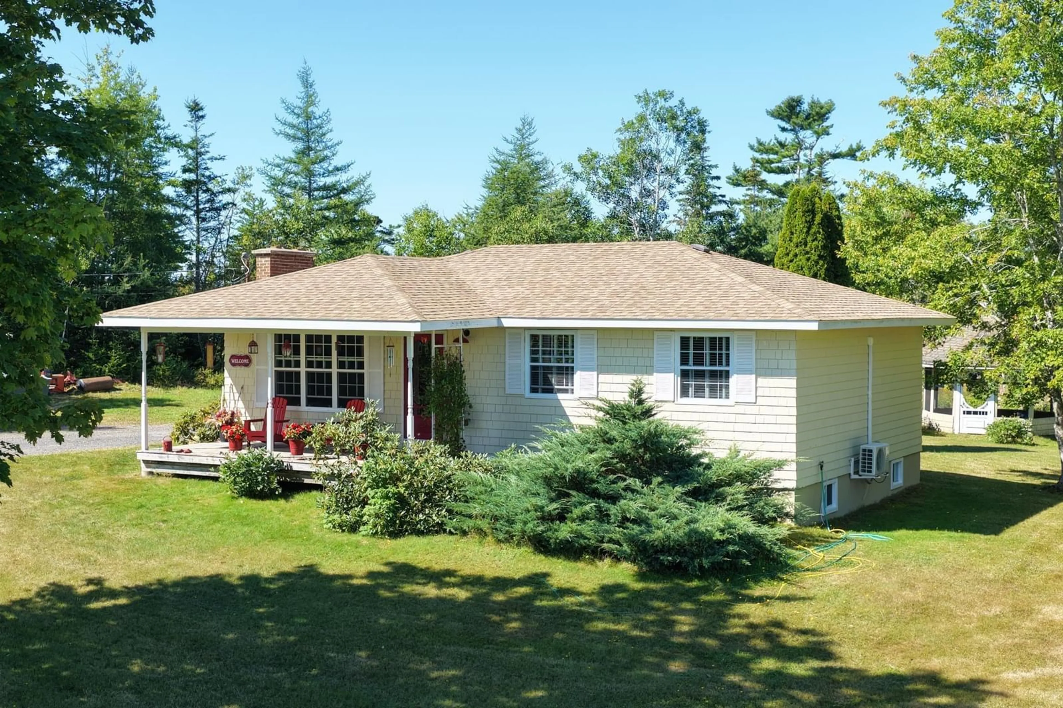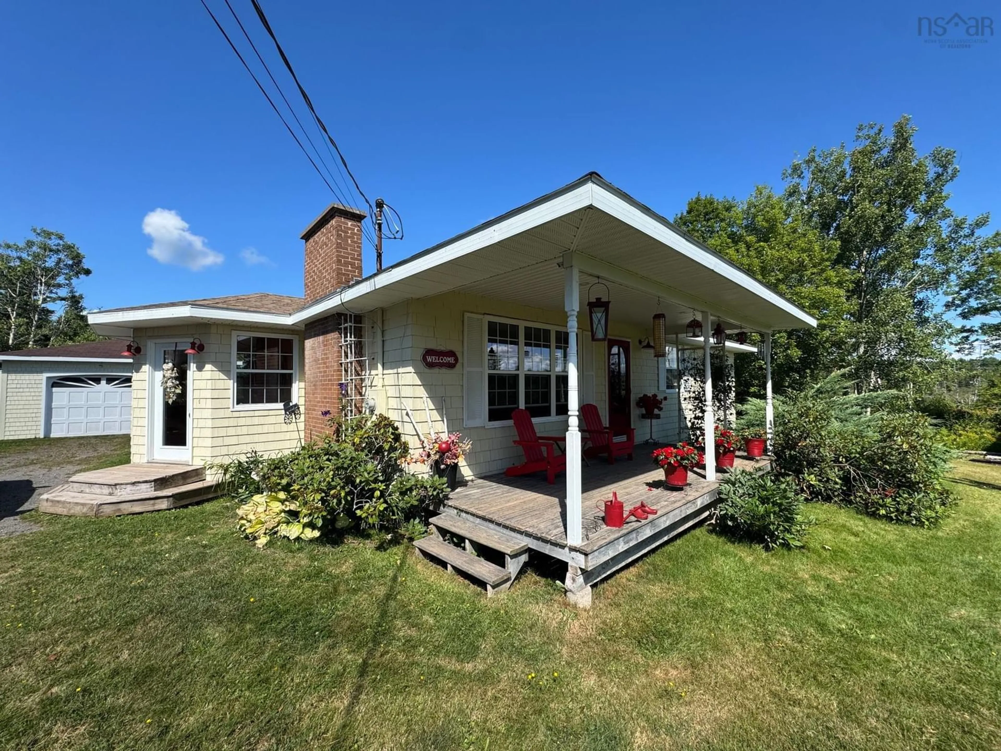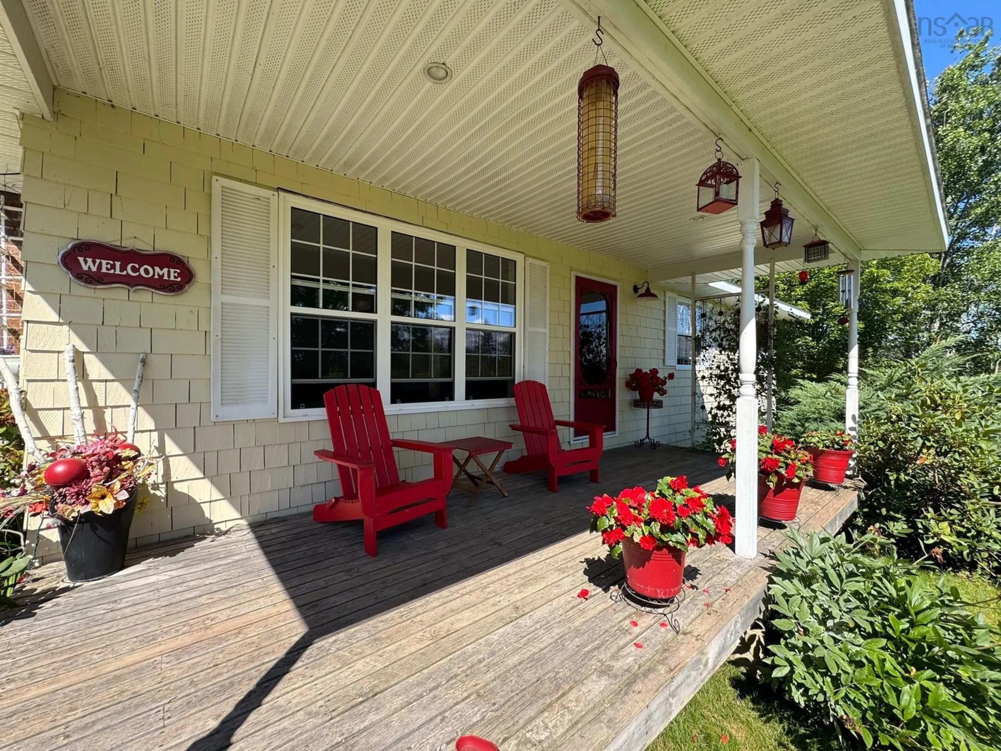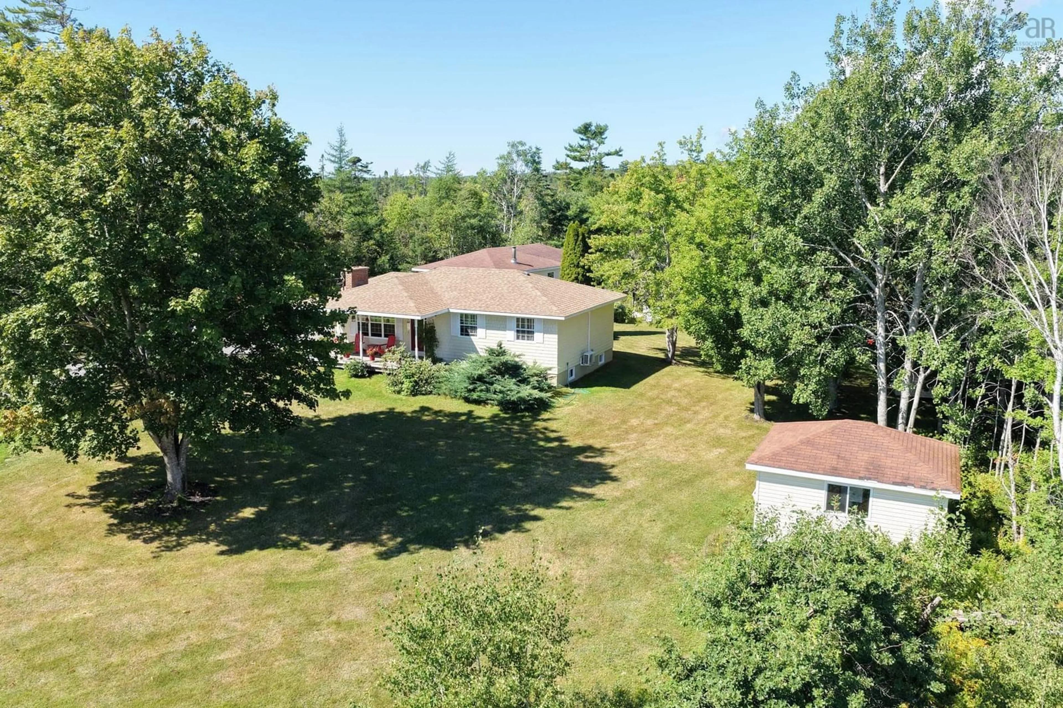482 Intervale Rd, Rock Elm, Nova Scotia B1K 1T5
Contact us about this property
Highlights
Estimated valueThis is the price Wahi expects this property to sell for.
The calculation is powered by our Instant Home Value Estimate, which uses current market and property price trends to estimate your home’s value with a 90% accuracy rate.Not available
Price/Sqft$174/sqft
Monthly cost
Open Calculator
Description
Welcome to 482 Intervale Road in Rock Elm, Grand Mira North—an ideal setting for those who value space, privacy, and country living. Set on an impressive 54-acre lot, this property combines wooded acreage with a cleared one-acre front lawn, complete with a picturesque driveway leading to a charming bungalow-style home. The grounds offer excellent lifestyle features, including a detached garage with workshop, a greenhouse, gardens, and a gazebo perfect for enjoying the outdoors. For those who love adventure, a private trail leads from the backyard deep into the property, where you’ll find a rustic cabin complete with electricity and a vintage wood cooking stove—a unique bonus space for getaways or creative projects. The main home welcomes you with a covered front deck leading into a comfortable living room. This flows into an eat-in kitchen with patio doors that open to the back deck, perfect for family barbecues or morning coffee overlooking the landscape. Off the kitchen, a bright sunroom extends the living space, offering a versatile area for relaxation or hobbies. The main level features three bedrooms and a four-piece bathroom, providing plenty of space for family or guests. Downstairs, the basement includes a large open rec room with a bar area—ideal for gatherings—as well as a den/office that could serve as a spare bedroom. The basement also houses the laundry and offers abundant storage options throughout. With its mix of cleared land, expansive forest, and comfortable living spaces, this property offers opportunities for gardening, outdoor recreation, and family life all in one. 482 Intervale Road is more than a home—it’s a lifestyle in the heart of Cape Breton’s countryside.
Property Details
Interior
Features
Main Floor Floor
Sun Room
13'6 x 6'6Eat In Kitchen
9' x 17'6Mud Room
3 x 5'8Bedroom
9 x 13Exterior
Parking
Garage spaces 3
Garage type -
Other parking spaces 0
Total parking spaces 3
Property History
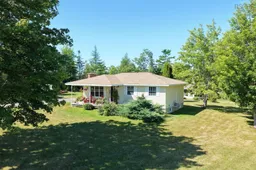 38
38
