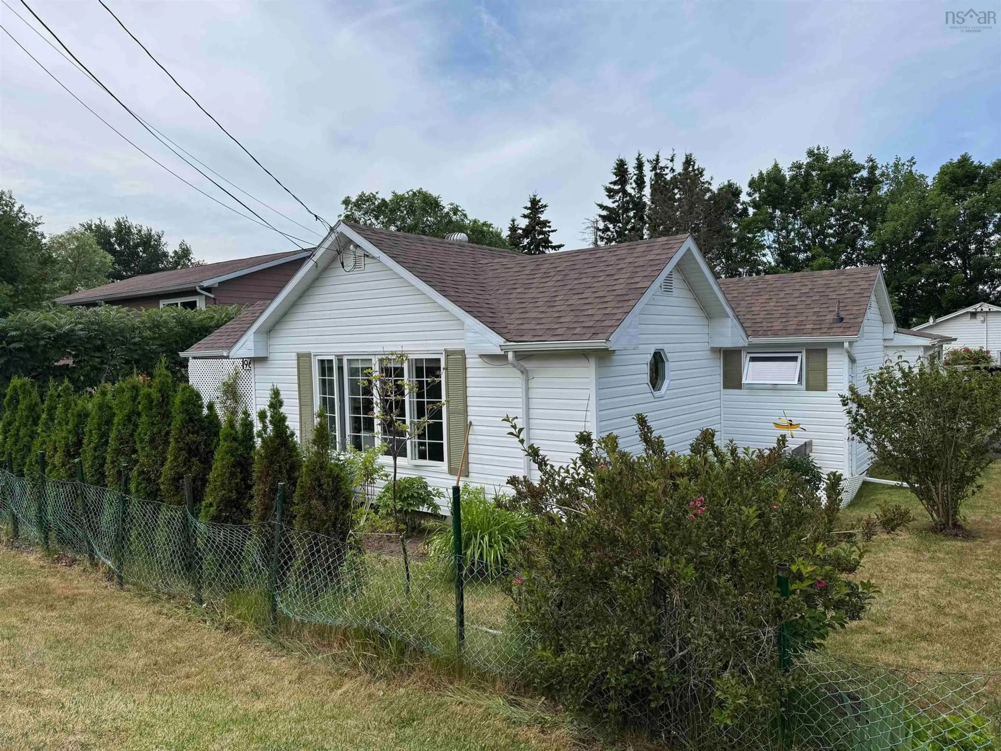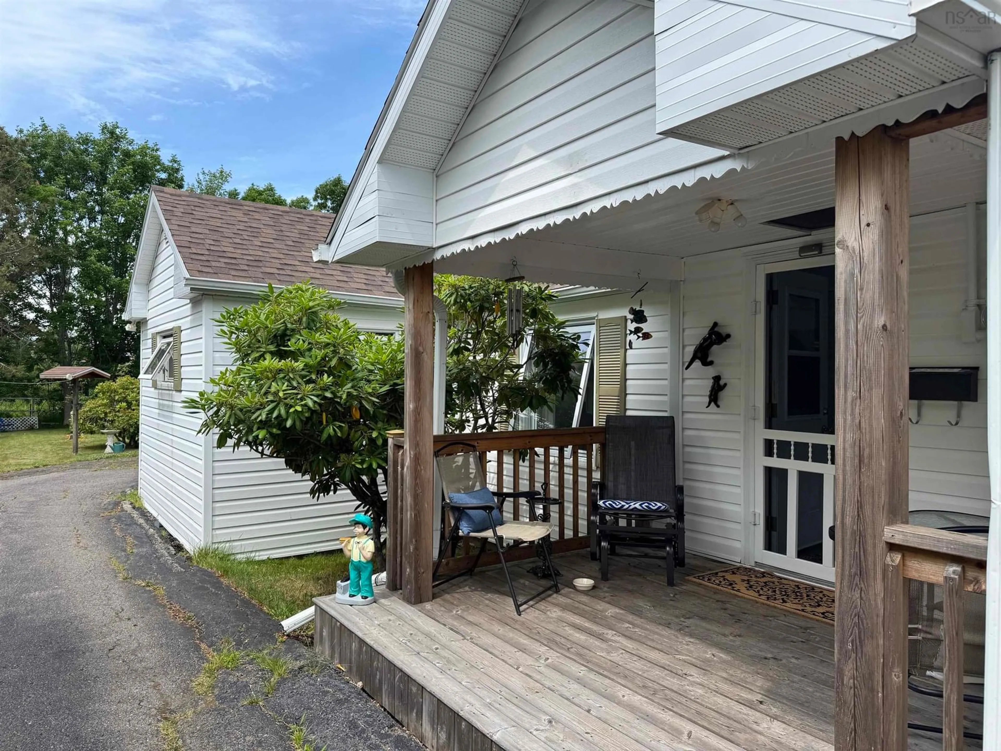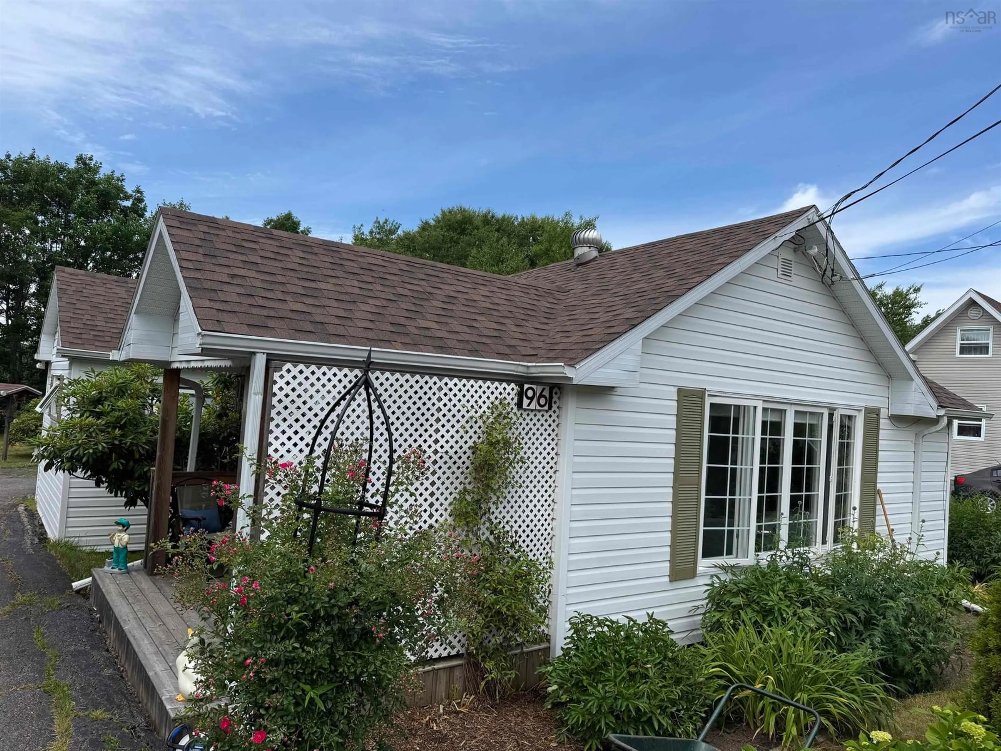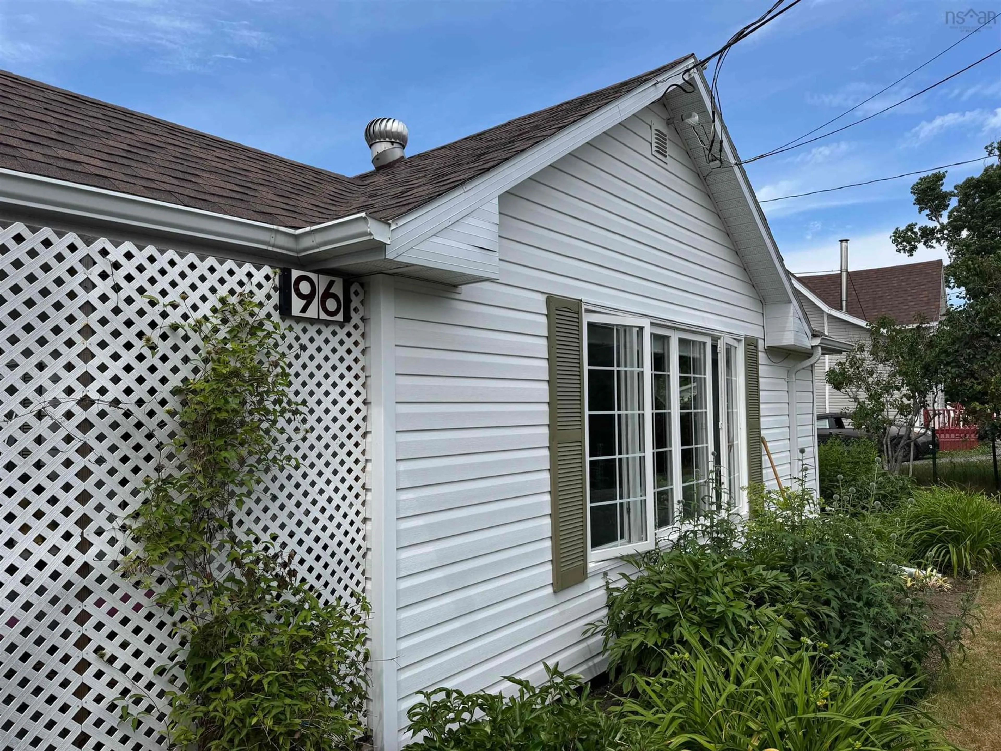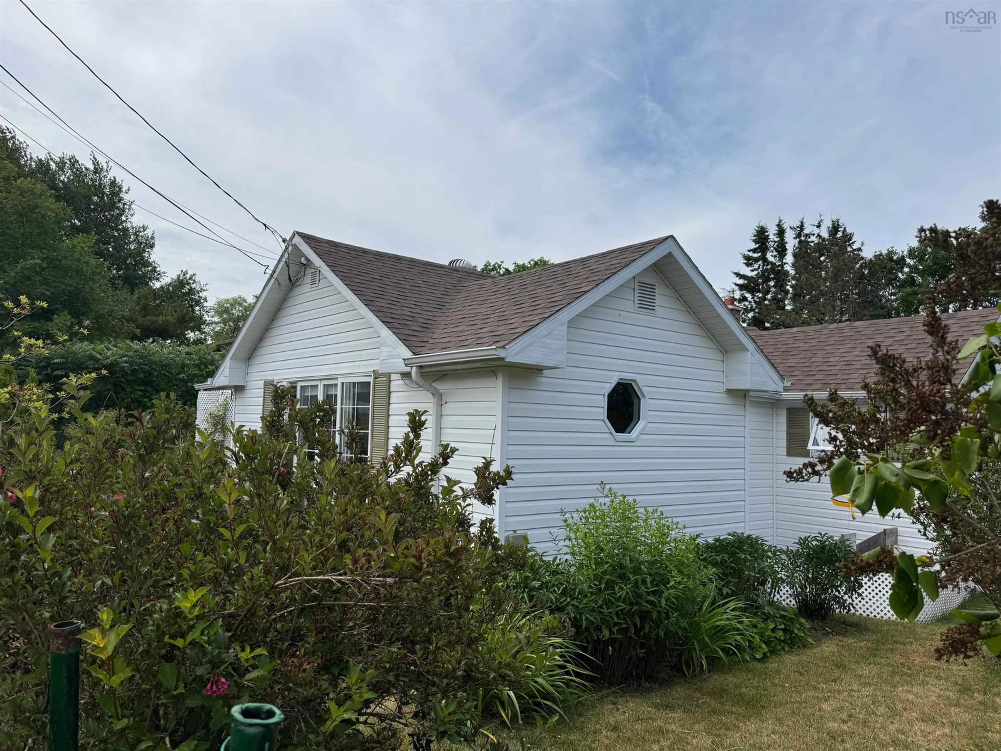96 Forrest St, Sydney Mines, Nova Scotia B1V 2B5
Contact us about this property
Highlights
Estimated valueThis is the price Wahi expects this property to sell for.
The calculation is powered by our Instant Home Value Estimate, which uses current market and property price trends to estimate your home’s value with a 90% accuracy rate.Not available
Price/Sqft$223/sqft
Monthly cost
Open Calculator
Description
Charming Renovated Home with a Country Cottage feel featuring Modern Upgrades and Privacy! Step inside and experience the charm of this beautifully renovated home! Nestled on a generous, maturely landscaped lot, this move-in-ready property offers privacy, tranquility, and convenience—perfect for first-time buyers or those looking to downsize and retire in comfort. Highlights include: Bright, Open-Concept Living: The inviting kitchen and dining area flow seamlessly into a bright step-up front living room, ideal for entertaining or relaxing in natural light. Functional Layout: A rear porch/mudroom provides easy access to the kitchen and primary bedroom, enhancing everyday convenience. Thoughtful Bedroom Design: The primary bedroom features a pass-through closet leading into a 3-piece “cheater” ensuite bathroom. Additional Bedroom: A second bedroom is also located on the main floor, offering flexibility for guests or home office use. Dream Garage: The 24x32 wired and heated garage is perfect for storage, hobbies, or workshop use. Recent Renovations & Upgrades (since 2018): House wrap, foam insulation, and new siding Pressure-treated decks and roof support system Fully renovated bathroom and significant kitchen overhaul (~$34,000 investment) New flooring, electric heaters, updated vents, eaves, soffits, roof, and chimney New garage door with opener Bonus: All contents of the home can remain and be negotiated as part of the sale—just bring your suitcase! This property beautifully blends modern updates with a peaceful, nature-filled setting, all within easy reach of local amenities. A rare find offering cozy, efficient, and practical living—book your viewing today!
Property Details
Interior
Features
Main Floor Floor
Laundry
5 x 7Living Room
21 6 x 11 8Primary Bedroom
10 2 x 9 11Bedroom
8 7 x 12 4Exterior
Parking
Garage spaces 2
Garage type -
Other parking spaces 0
Total parking spaces 2
Property History
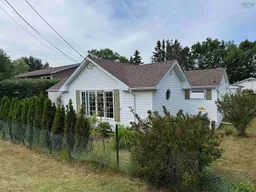 39
39
