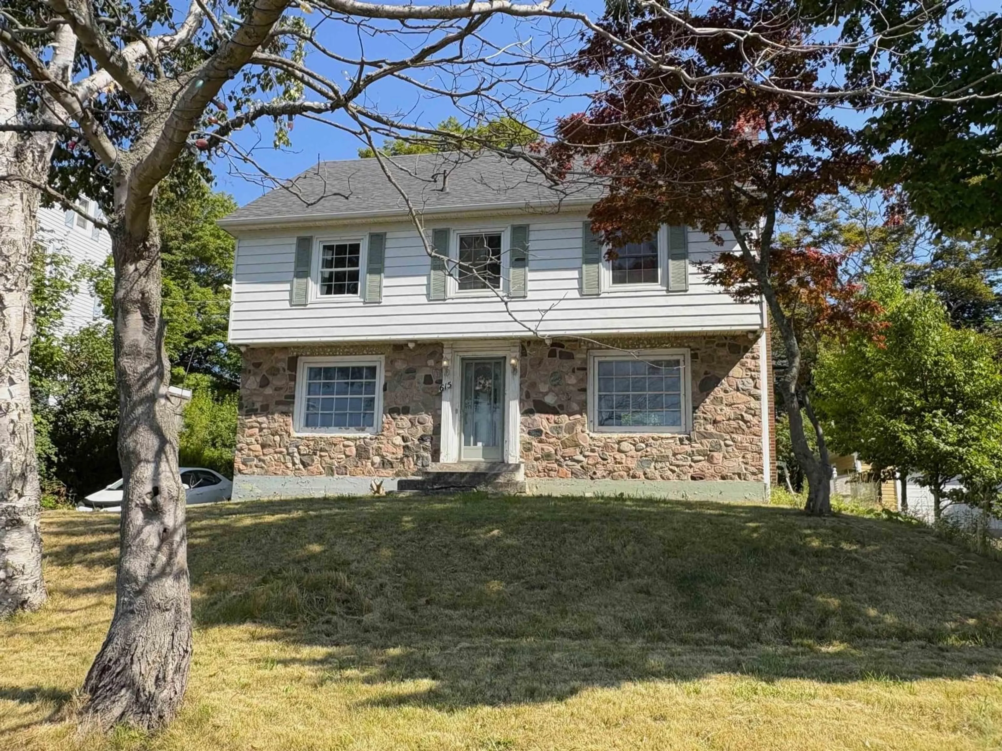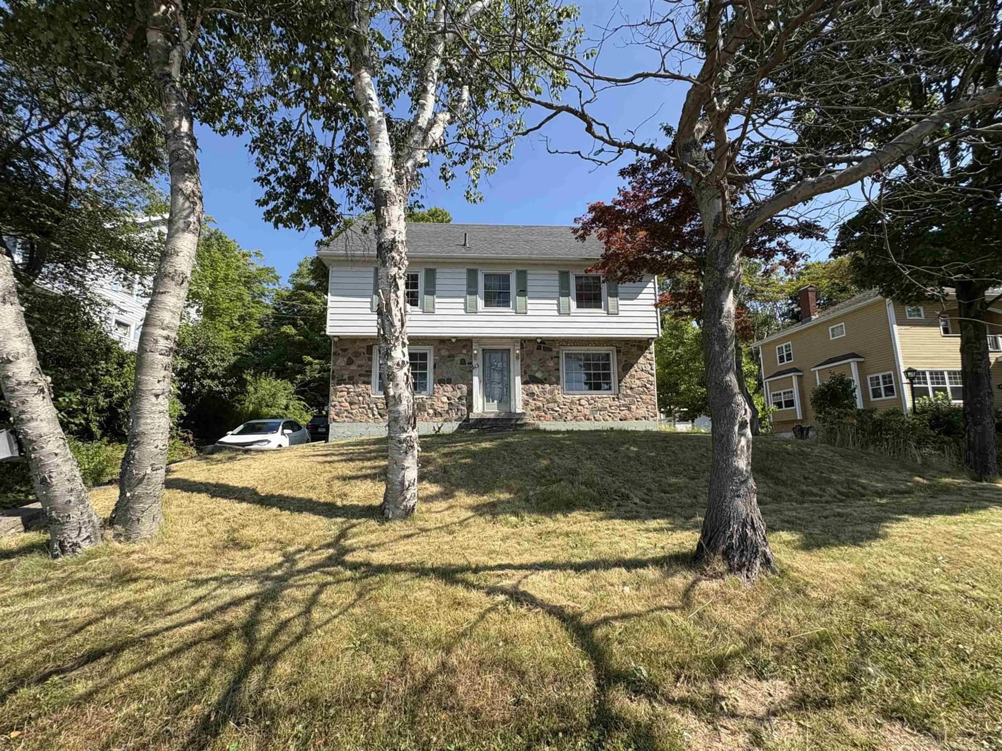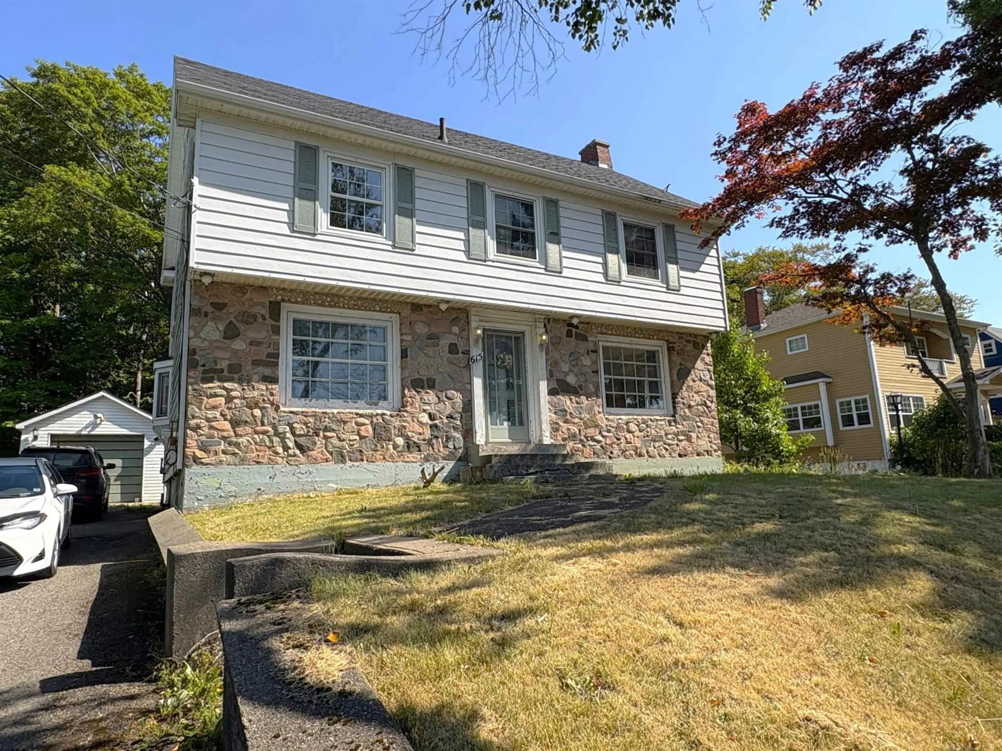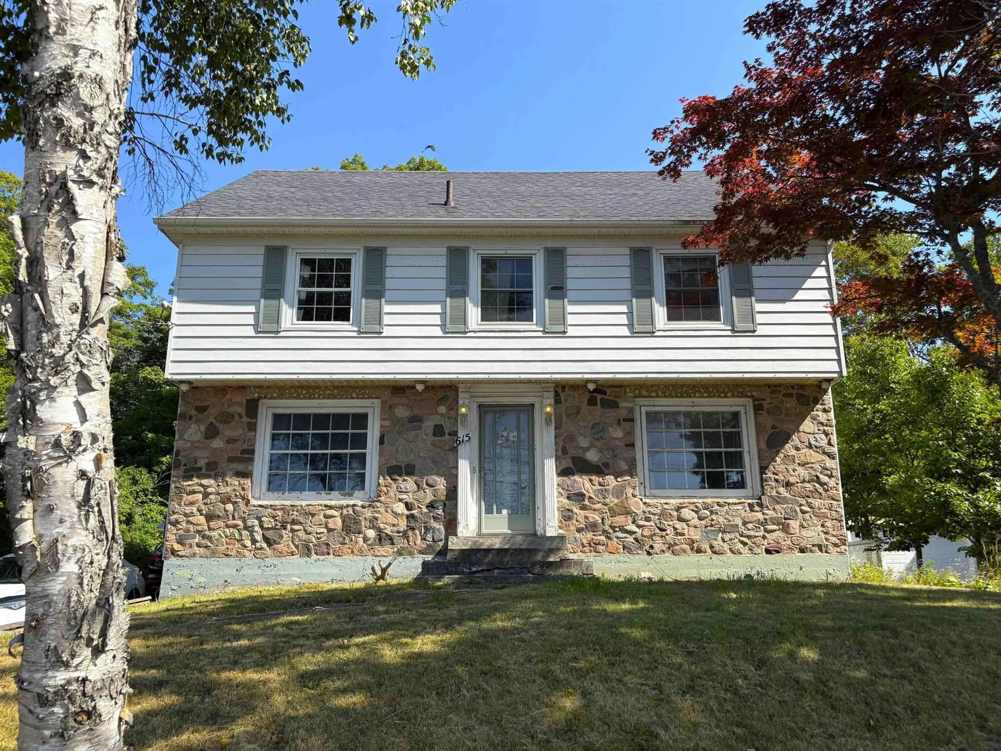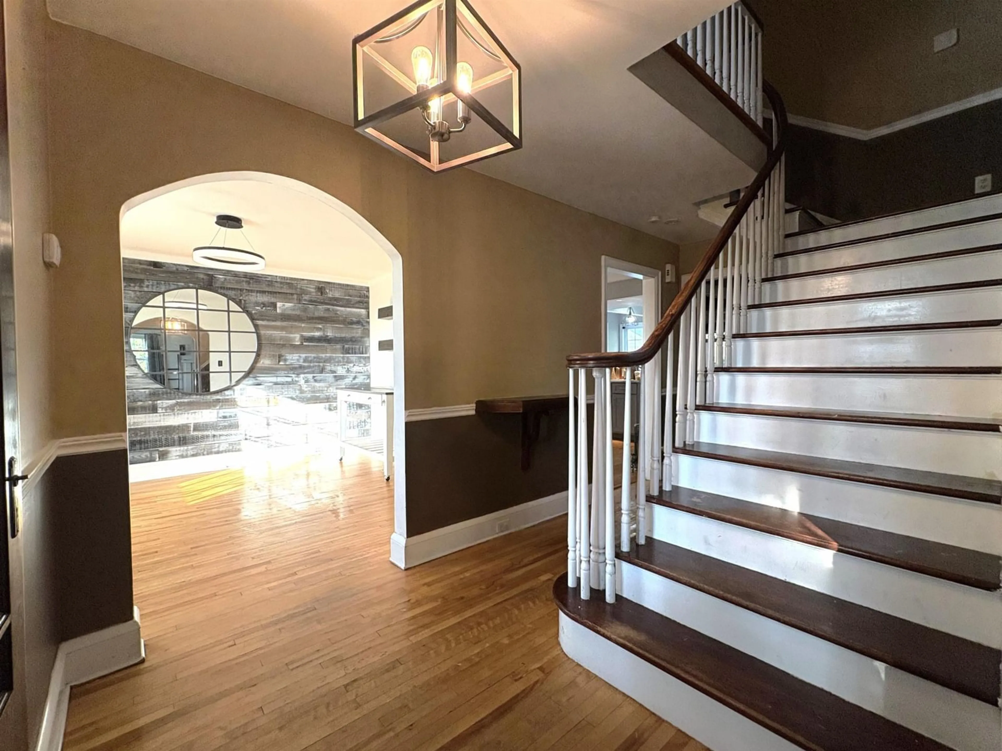615 Kings Rd, Sydney, Nova Scotia B1S 1B8
Contact us about this property
Highlights
Estimated valueThis is the price Wahi expects this property to sell for.
The calculation is powered by our Instant Home Value Estimate, which uses current market and property price trends to estimate your home’s value with a 90% accuracy rate.Not available
Price/Sqft$170/sqft
Monthly cost
Open Calculator
Description
Conveniently located between Sydney River and Downtown Sydney, 615 Kings Rd is close to all amenities. This beautiful home combines timeless character with thoughtful modern updates. You’re welcomed by a large open hallway with a stunning staircase, and hardwood floors throughout most of the home. The main level features a spacious living room, dining room, and a bright, newly renovated kitchen with large windows and patio doors that fill the space with natural light and open onto a back deck leading to the yard. A convenient half bath completes the main floor. Upstairs, you’ll find three bedrooms and a full bath with a jet tub. The spacious master bedroom offers a private three-piece ensuite with a stand-up shower, as well as two walk-in closets. The third level attic has been recently converted into a large family room, perfect for relaxing or entertaining. The partially finished basement includes an office space, an additional room with potential for a rec room or extra storage, and a utility/laundry room. Outside, the property offers a single-car garage and a backyard space partially surrounded by trees to enjoy. With plenty of original charm complemented by updates to the kitchen, bathrooms, and more, this home is a beautiful blend of character and modern comfort, ready to welcome its new owners.
Property Details
Interior
Features
3rd Level Floor
Family Room
34.3 x 14.9Exterior
Features
Parking
Garage spaces 1
Garage type -
Other parking spaces 0
Total parking spaces 1
Property History
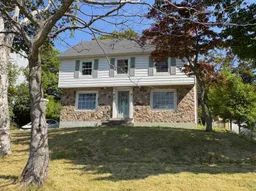 48
48
