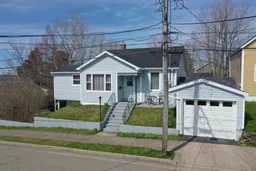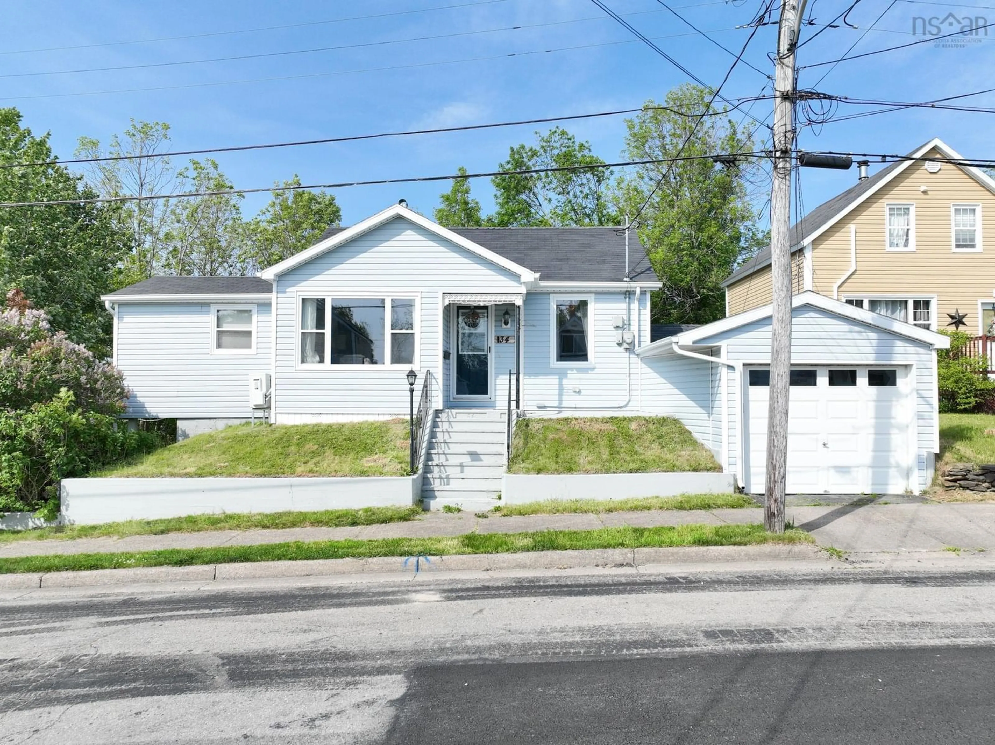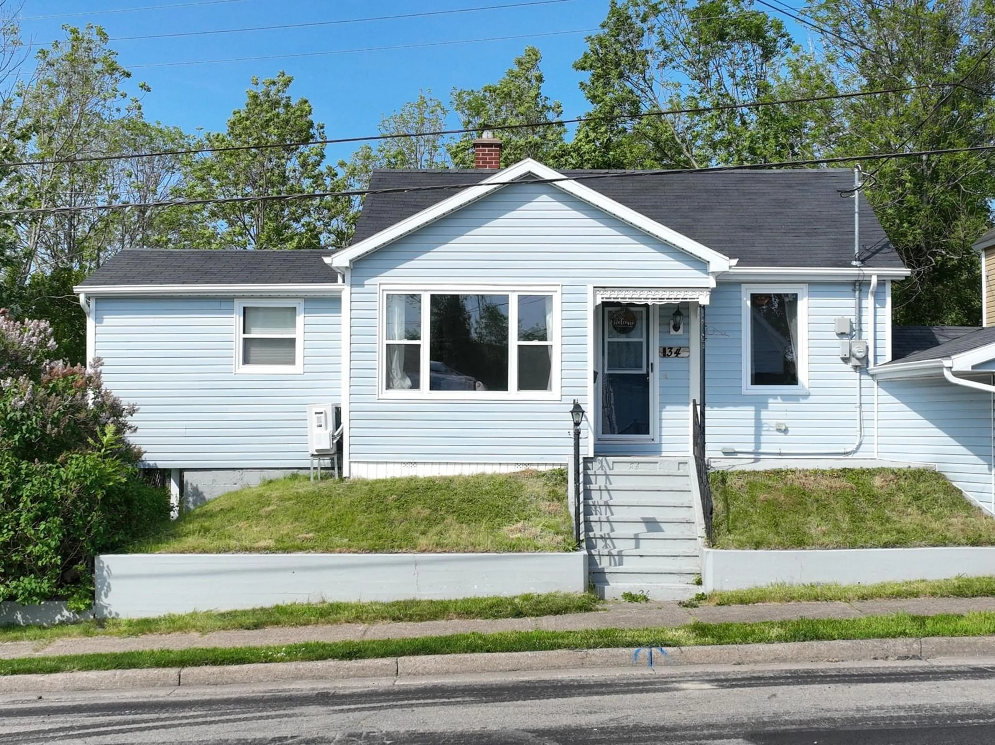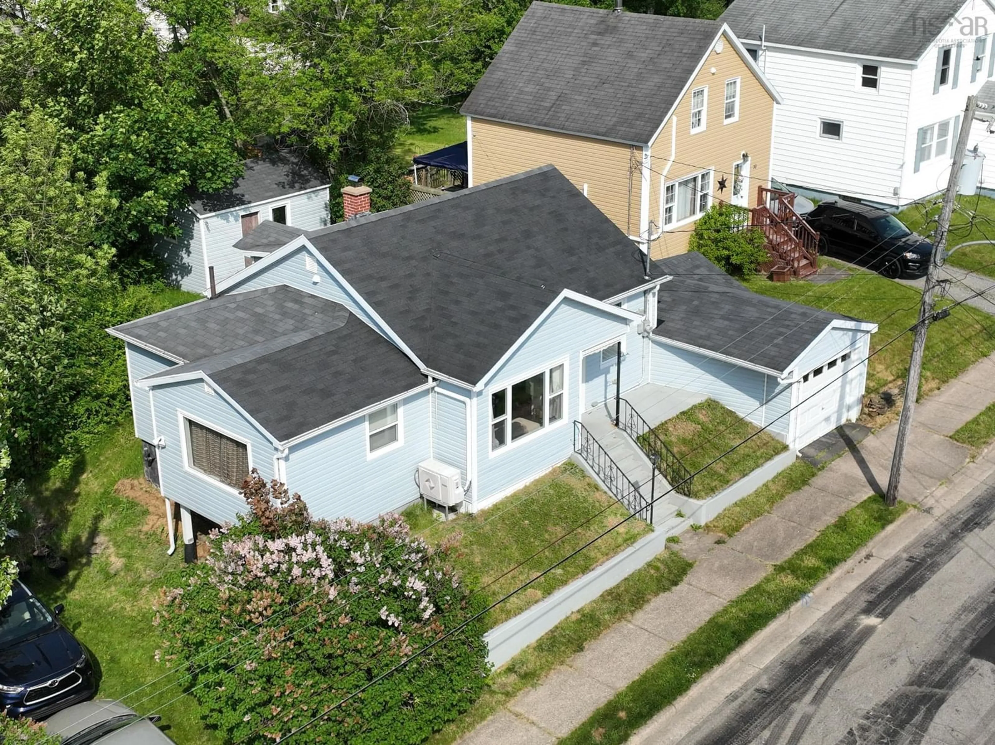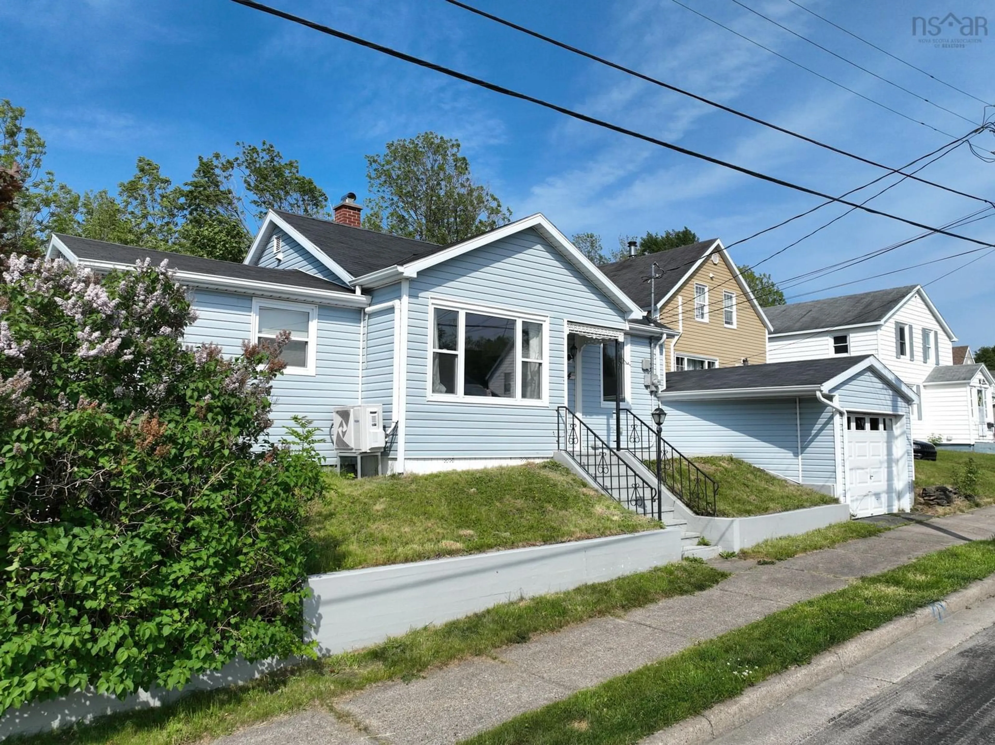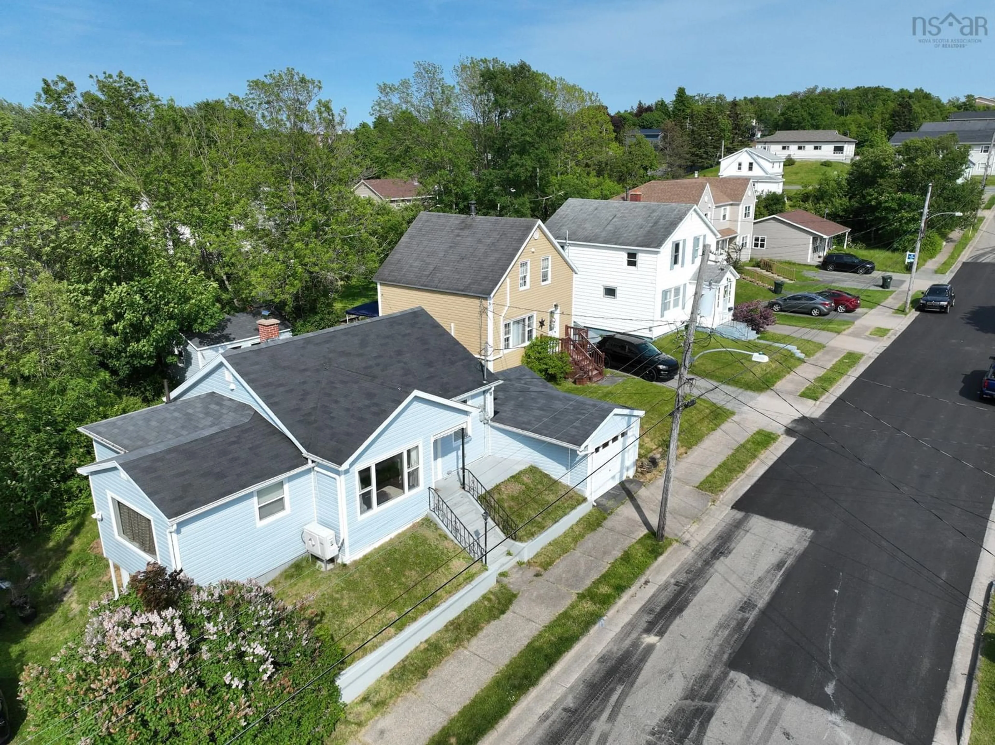Contact us about this property
Highlights
Estimated valueThis is the price Wahi expects this property to sell for.
The calculation is powered by our Instant Home Value Estimate, which uses current market and property price trends to estimate your home’s value with a 90% accuracy rate.Not available
Price/Sqft$238/sqft
Monthly cost
Open Calculator
Description
This well-maintained home is full of upgrades and offers exceptional flexibility for a variety of lifestyles. Located within walking distance to downtown, parks, and all amenities, this property is ideal for those looking for convenience, space, and future development potential. A major highlight is the new heat pump, offering energy-efficient heating and cooling. Over the years, the home has seen thoughtful updates and a double lot that stretches to Coady Street—perfect for expanding your living space, building a larger garage, or even future development. Inside, you're welcomed by a spacious foyer. To the left, a comfortable living room awaits, while the first room to the right could be used as a bedroom or home office, depending on your needs. The custom kitchen is both stylish and practical, featuring plenty of storage and workspace. All appliances are included, making it move-in ready. Through beautiful French doors, a generous room is currently being used by the owners as the primary bedroom with ensuite. There is another good-sized bedroom on this level, as well as a convenient mudroom/laundry area at the back of the home. The high, dry basement has been spray foam insulated, making it an excellent candidate for future development. With a walk-out entrance, it provides easy access and the opportunity to create additional living space, an in-law suite, or rental potential. The double lot behind the home offers ample space for gardens, outdoor living areas, or a second structure like a detached garage. The lot’s layout provides flexibility for your future plans. Whether you're a first-time buyer, investor, or someone looking for a home with flexible use and expansion potential, this property delivers.
Property Details
Interior
Features
Main Floor Floor
Foyer
11 x 4Laundry
11 x 7'3Living Room
10'3 x 15'2Dining Room
9'9 x 9'3Exterior
Parking
Garage spaces 1
Garage type -
Other parking spaces 0
Total parking spaces 1
Property History
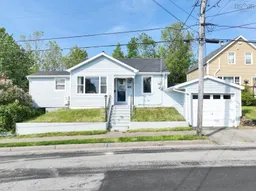 35
35